ミッドセンチュリースタイルの浴室・バスルーム (オープン型シャワー) の写真
絞り込み:
資材コスト
並び替え:今日の人気順
写真 1〜20 枚目(全 1,125 枚)
1/3
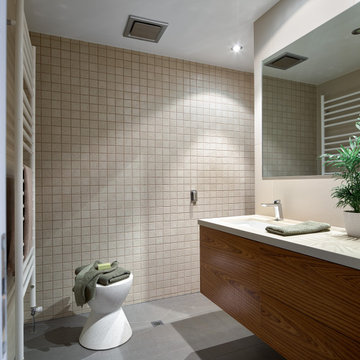
Walk in shower and heated towel rail invite you to this warm toned warehouse bathroom.
メルボルンにあるお手頃価格の中くらいなミッドセンチュリースタイルのおしゃれな浴室 (オープン型シャワー、セラミックタイルの床、アンダーカウンター洗面器、オープンシャワー、洗面台1つ、フローティング洗面台) の写真
メルボルンにあるお手頃価格の中くらいなミッドセンチュリースタイルのおしゃれな浴室 (オープン型シャワー、セラミックタイルの床、アンダーカウンター洗面器、オープンシャワー、洗面台1つ、フローティング洗面台) の写真

パリにあるお手頃価格の小さなミッドセンチュリースタイルのおしゃれなバスルーム (浴槽なし) (オープン型シャワー、壁掛け式トイレ、緑のタイル、セラミックタイル、白い壁、トラバーチンの床、ベッセル式洗面器、木製洗面台、ベージュの床、洗面台1つ) の写真

タンパにあるお手頃価格の小さなミッドセンチュリースタイルのおしゃれなマスターバスルーム (家具調キャビネット、中間色木目調キャビネット、オープン型シャワー、一体型トイレ 、白いタイル、サブウェイタイル、白い壁、クッションフロア、一体型シンク、シャワーカーテン、ニッチ、洗面台2つ、フローティング洗面台) の写真

Carrara round mosaics as a backdrop in a shower niche.
メルボルンにある高級な小さなミッドセンチュリースタイルのおしゃれな子供用バスルーム (家具調キャビネット、中間色木目調キャビネット、置き型浴槽、オープン型シャワー、壁掛け式トイレ、グレーのタイル、モザイクタイル、白い壁、磁器タイルの床、ベッセル式洗面器、クオーツストーンの洗面台、グレーの床、オープンシャワー、白い洗面カウンター) の写真
メルボルンにある高級な小さなミッドセンチュリースタイルのおしゃれな子供用バスルーム (家具調キャビネット、中間色木目調キャビネット、置き型浴槽、オープン型シャワー、壁掛け式トイレ、グレーのタイル、モザイクタイル、白い壁、磁器タイルの床、ベッセル式洗面器、クオーツストーンの洗面台、グレーの床、オープンシャワー、白い洗面カウンター) の写真
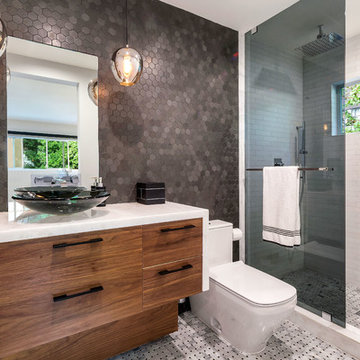
Charming guest bathroom featuring floor to ceiling backsplash with built in custom mirror. A floating vanity with a glass vessel sink and additional floating storage space below.

Tom Roe
メルボルンにあるラグジュアリーな広いミッドセンチュリースタイルのおしゃれなマスターバスルーム (家具調キャビネット、黒いキャビネット、置き型浴槽、オープン型シャワー、サブウェイタイル、モザイクタイル、一体型シンク、大理石の洗面台、マルチカラーの床) の写真
メルボルンにあるラグジュアリーな広いミッドセンチュリースタイルのおしゃれなマスターバスルーム (家具調キャビネット、黒いキャビネット、置き型浴槽、オープン型シャワー、サブウェイタイル、モザイクタイル、一体型シンク、大理石の洗面台、マルチカラーの床) の写真
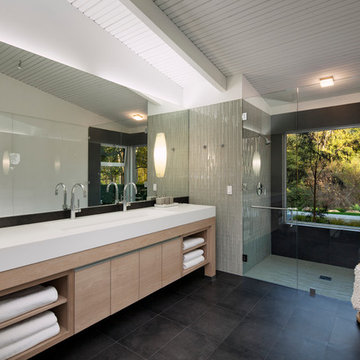
Inspired by DesignARC's Greenworth House, the owners of this 1960's single-story ranch house desired a fresh take on their out-dated, well-worn Montecito residence. Hailing from Toronto Canada, the couple is at ease in urban, loft-like spaces and looked to create a pared-down dwelling that could become their home.
Photo Credit: Jim Bartsch Photography
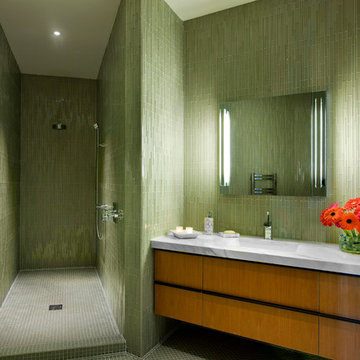
Jim Bartsch Photography
サンタバーバラにあるミッドセンチュリースタイルのおしゃれな浴室 (オープン型シャワー、緑のタイル、オープンシャワー、グレーの洗面カウンター) の写真
サンタバーバラにあるミッドセンチュリースタイルのおしゃれな浴室 (オープン型シャワー、緑のタイル、オープンシャワー、グレーの洗面カウンター) の写真

サンディエゴにあるお手頃価格の小さなミッドセンチュリースタイルのおしゃれなマスターバスルーム (茶色いキャビネット、オープン型シャワー、一体型トイレ 、ベージュのタイル、セラミックタイル、白い壁、磁器タイルの床、ベッセル式洗面器、クオーツストーンの洗面台、黒い床、引戸のシャワー、白い洗面カウンター、洗面台1つ、独立型洗面台) の写真

This is a realistic rendering of Option 3. Clients Final Choice.
Current Master Bathroom is very outdated. Client wanted to create a spa feel keeping it mid century modern style as the rest of their home. The bathroom is small so a spacious feeling was important. There is a window they wanted to focus on. A walk in shower was a must that eventually would accomodate an easy walk in as they aged.

Our Austin studio decided to go bold with this project by ensuring that each space had a unique identity in the Mid-Century Modern style bathroom, butler's pantry, and mudroom. We covered the bathroom walls and flooring with stylish beige and yellow tile that was cleverly installed to look like two different patterns. The mint cabinet and pink vanity reflect the mid-century color palette. The stylish knobs and fittings add an extra splash of fun to the bathroom.
The butler's pantry is located right behind the kitchen and serves multiple functions like storage, a study area, and a bar. We went with a moody blue color for the cabinets and included a raw wood open shelf to give depth and warmth to the space. We went with some gorgeous artistic tiles that create a bold, intriguing look in the space.
In the mudroom, we used siding materials to create a shiplap effect to create warmth and texture – a homage to the classic Mid-Century Modern design. We used the same blue from the butler's pantry to create a cohesive effect. The large mint cabinets add a lighter touch to the space.
---
Project designed by the Atomic Ranch featured modern designers at Breathe Design Studio. From their Austin design studio, they serve an eclectic and accomplished nationwide clientele including in Palm Springs, LA, and the San Francisco Bay Area.
For more about Breathe Design Studio, see here: https://www.breathedesignstudio.com/
To learn more about this project, see here: https://www.breathedesignstudio.com/atomic-ranch

The original bathroom light fixtures with a gold star motif were the inspiration for this fun bathroom remodel. A textured wall tile picks up shapes of the shadow block on the exterior of the home, and a whimsical cosmic palm wallpaper ties all the elements together.

他の地域にある中くらいなミッドセンチュリースタイルのおしゃれなマスターバスルーム (フラットパネル扉のキャビネット、濃色木目調キャビネット、置き型浴槽、オープン型シャワー、一体型トイレ 、マルチカラーのタイル、白い壁、磁器タイルの床、一体型シンク、御影石の洗面台、ベージュの床、オープンシャワー、黒い洗面カウンター、洗面台1つ、造り付け洗面台) の写真
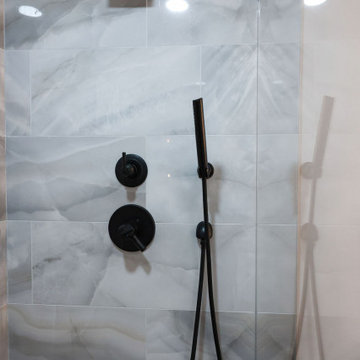
Step into the epitome of modern luxury with Craft Home Remodeling's latest masterpiece – a contemporary and sophisticated remodel of a master bathroom. This transformation marries sleek design with functionality, creating a space that transcends the ordinary and redefines the concept of a private sanctuary.
**Onyx Porcelain Wall Tile:**
The walls of the master bathroom have been adorned with onyx porcelain wall tiles, exuding a timeless elegance and a sense of opulence. The rich veins and subtle variations in color add depth to the space, creating an atmosphere of luxury and tranquility. The onyx porcelain wall tile sets the stage for a bathroom that is as visually stunning as it is functional.
**Custom Walk-In Shower:**
Prepare to be captivated by the custom walk-in shower – a statement of modern indulgence. The shower, meticulously designed to blend seamlessly with the overall aesthetic, boasts clean lines and an open concept. The onyx porcelain tiles continue into the shower, creating a cohesive and luxurious environment. Step into the spacious shower and experience a symphony of water and design, where every element has been curated for a truly bespoke experience.
**Matte Black Fixtures:**
The master bathroom is adorned with matte black fixtures, adding a touch of contemporary sophistication. From faucets to showerheads, every fixture has been carefully selected to complement the onyx porcelain tiles and contribute to the modern aesthetic. The matte black finish not only brings a sense of modernity but also creates a bold contrast against the onyx backdrop, adding a layer of drama to the space.
**Retail Vanity by Vinnova:**
The focal point of the bathroom is the custom retail vanity by Vinnova, combining form and function with impeccable style. The clean lines, paired with the onyx countertop, create a harmonious blend of modern design and practicality. The Vinnova vanity not only serves as a statement piece but also offers ample storage, enhancing the overall functionality of the master bathroom.
In conclusion, Craft Home Remodeling's contemporary master bathroom remodel is a testament to the art of modern design. The onyx porcelain wall tile, custom walk-in shower, matte black fixtures, and Vinnova retail vanity harmonize to create a space that is both luxurious and functional. This is not just a bathroom; it's an immersive experience, where every detail has been carefully considered to elevate your daily rituals. Welcome to a master bathroom that is a true reflection of modern luxury and Craft Home Remodeling commitment to excellence.

シカゴにある高級な中くらいなミッドセンチュリースタイルのおしゃれなマスターバスルーム (シェーカースタイル扉のキャビネット、中間色木目調キャビネット、置き型浴槽、オープン型シャワー、白いタイル、磁器タイル、緑の壁、磁器タイルの床、珪岩の洗面台、黒い床、オープンシャワー、白い洗面カウンター、シャワーベンチ、洗面台2つ、独立型洗面台、板張り天井) の写真
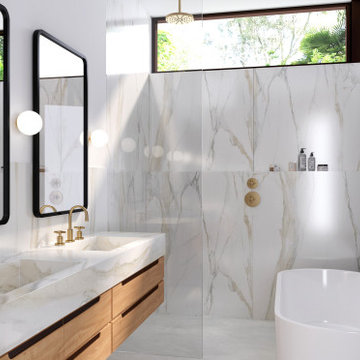
Rendering of the master bath
マイアミにあるラグジュアリーな中くらいなミッドセンチュリースタイルのおしゃれな浴室 (フラットパネル扉のキャビネット、中間色木目調キャビネット、オープン型シャワー、白いタイル、石スラブタイル、大理石の洗面台、オープンシャワー、白い洗面カウンター) の写真
マイアミにあるラグジュアリーな中くらいなミッドセンチュリースタイルのおしゃれな浴室 (フラットパネル扉のキャビネット、中間色木目調キャビネット、オープン型シャワー、白いタイル、石スラブタイル、大理石の洗面台、オープンシャワー、白い洗面カウンター) の写真
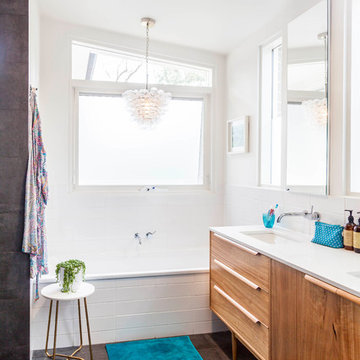
Luxury finishes in the ensuite meet the midcentury modern brief. The bespoke vanity features handmade handles/pulls and a unique pendant light hangs over the bath.
Photographer: Matthew Forbes
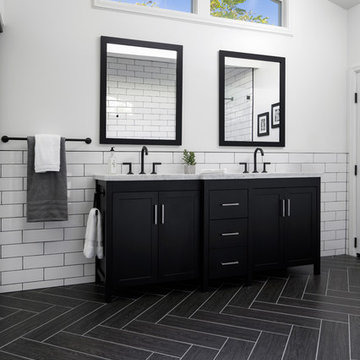
Crisp white subway tile is offset by black accents in this stunning master bathroom remodel. Custom double vanity with Quartz countertop, Brizo faucets in matte black, open shower and herringbone porcelain tile wood flooring.
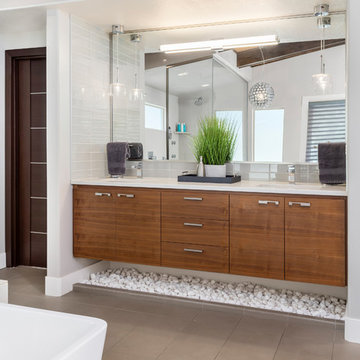
ポートランドにある広いミッドセンチュリースタイルのおしゃれなマスターバスルーム (フラットパネル扉のキャビネット、中間色木目調キャビネット、置き型浴槽、オープン型シャワー、白いタイル、白い壁、磁器タイルの床、アンダーカウンター洗面器、珪岩の洗面台、グレーの床、オープンシャワー) の写真
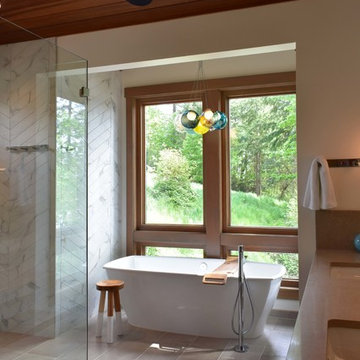
Modern Bathroom with custom chevron tile shower wall, no threshold walk in shower, heated tile floor and freestanding tub.
シアトルにあるミッドセンチュリースタイルのおしゃれな浴室 (置き型浴槽、オープン型シャワー、白い壁、磁器タイルの床、グレーの床、オープンシャワー) の写真
シアトルにあるミッドセンチュリースタイルのおしゃれな浴室 (置き型浴槽、オープン型シャワー、白い壁、磁器タイルの床、グレーの床、オープンシャワー) の写真
ミッドセンチュリースタイルの浴室・バスルーム (オープン型シャワー) の写真
1