ミッドセンチュリースタイルの浴室・バスルーム (オープン型シャワー、マルチカラーの壁) の写真
絞り込み:
資材コスト
並び替え:今日の人気順
写真 1〜11 枚目(全 11 枚)
1/4

Our clients wanted to replace an existing suburban home with a modern house at the same Lexington address where they had lived for years. The structure the clients envisioned would complement their lives and integrate the interior of the home with the natural environment of their generous property. The sleek, angular home is still a respectful neighbor, especially in the evening, when warm light emanates from the expansive transparencies used to open the house to its surroundings. The home re-envisions the suburban neighborhood in which it stands, balancing relationship to the neighborhood with an updated aesthetic.
The floor plan is arranged in a “T” shape which includes a two-story wing consisting of individual studies and bedrooms and a single-story common area. The two-story section is arranged with great fluidity between interior and exterior spaces and features generous exterior balconies. A staircase beautifully encased in glass stands as the linchpin between the two areas. The spacious, single-story common area extends from the stairwell and includes a living room and kitchen. A recessed wooden ceiling defines the living room area within the open plan space.
Separating common from private spaces has served our clients well. As luck would have it, construction on the house was just finishing up as we entered the Covid lockdown of 2020. Since the studies in the two-story wing were physically and acoustically separate, zoom calls for work could carry on uninterrupted while life happened in the kitchen and living room spaces. The expansive panes of glass, outdoor balconies, and a broad deck along the living room provided our clients with a structured sense of continuity in their lives without compromising their commitment to aesthetically smart and beautiful design.
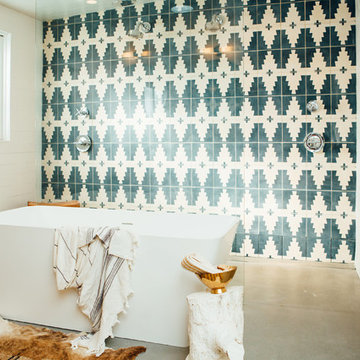
デンバーにある巨大なミッドセンチュリースタイルのおしゃれなマスターバスルーム (置き型浴槽、オープン型シャワー、マルチカラーのタイル、マルチカラーの壁、コンクリートの床、木製洗面台、グレーの床、オープンシャワー) の写真
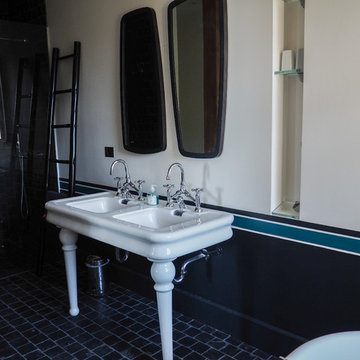
ロンドンにある高級な中くらいなミッドセンチュリースタイルのおしゃれな浴室 (グレーのタイル、石タイル、マルチカラーの壁、スレートの床、コンソール型シンク、オープン型シャワー) の写真
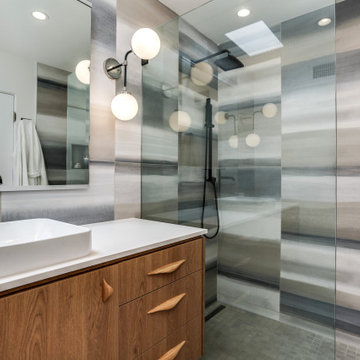
Inspired by the surrounding desert landscape colors, oversized floor-to-ceiling tile creates a dramatic landscape for this primary bath retreat. A walk-in shower and black hardware pop against the tile. A floating medium wood vanity provides plenty of storage.
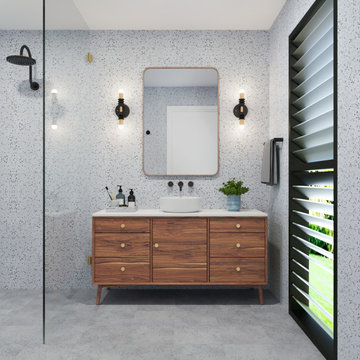
ブリスベンにあるお手頃価格の中くらいなミッドセンチュリースタイルのおしゃれな浴室 (家具調キャビネット、中間色木目調キャビネット、オープン型シャワー、白いタイル、石タイル、マルチカラーの壁、セラミックタイルの床、ベッセル式洗面器、クオーツストーンの洗面台、グレーの床、オープンシャワー、白い洗面カウンター、トイレ室、洗面台1つ、独立型洗面台) の写真
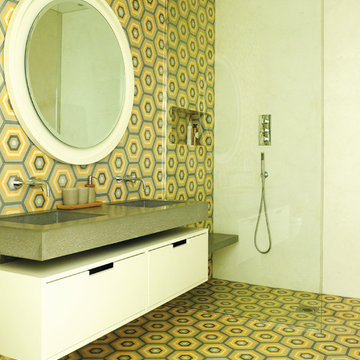
ニューヨークにある広いミッドセンチュリースタイルのおしゃれなマスターバスルーム (フラットパネル扉のキャビネット、白いキャビネット、オープン型シャワー、マルチカラーのタイル、マルチカラーの壁、クッションフロア、一体型シンク、コンクリートの洗面台、マルチカラーの床、オープンシャワー) の写真
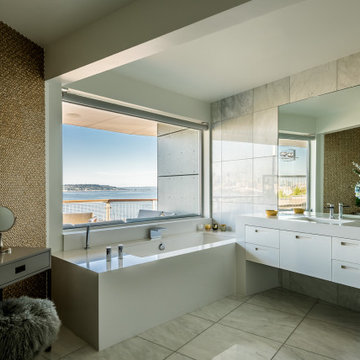
More Italian quartz cover the walls and floors while the tub and vanity are sheathed in white quartz composite. This is a great contrast to the gold mosaic tiles at the makeup counter on the left. Simple contemporary plumbing fixtures and clean lines of the cabinets don’t compete with the beautiful view.
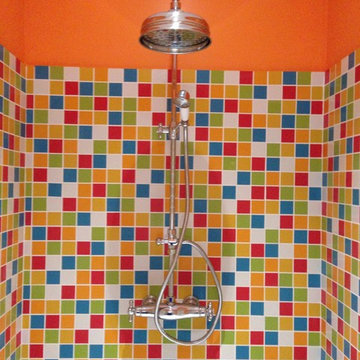
レンヌにあるお手頃価格の小さなミッドセンチュリースタイルのおしゃれなバスルーム (浴槽なし) (オープン型シャワー、マルチカラーのタイル、モザイクタイル、マルチカラーの壁) の写真
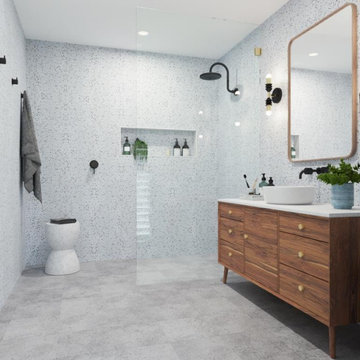
ブリスベンにあるお手頃価格の中くらいなミッドセンチュリースタイルのおしゃれな浴室 (中間色木目調キャビネット、オープン型シャワー、マルチカラーの壁、セラミックタイルの床、ベッセル式洗面器、珪岩の洗面台、グレーの床、開き戸のシャワー、白い洗面カウンター、洗面台1つ、独立型洗面台、マルチカラーのタイル、石タイル、トイレ室) の写真
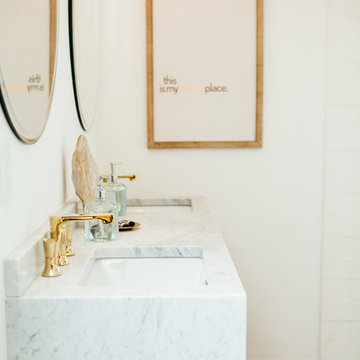
デンバーにある巨大なミッドセンチュリースタイルのおしゃれなマスターバスルーム (置き型浴槽、オープン型シャワー、マルチカラーのタイル、マルチカラーの壁、コンクリートの床、グレーの床、オープンシャワー、大理石の洗面台) の写真
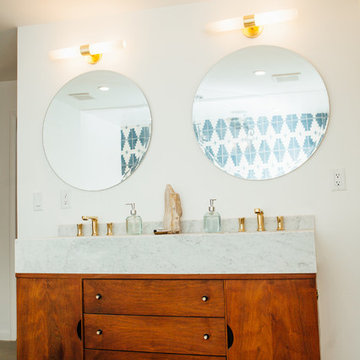
デンバーにある巨大なミッドセンチュリースタイルのおしゃれなマスターバスルーム (家具調キャビネット、茶色いキャビネット、置き型浴槽、オープン型シャワー、マルチカラーのタイル、マルチカラーの壁、コンクリートの床、大理石の洗面台、グレーの床、オープンシャワー) の写真
ミッドセンチュリースタイルの浴室・バスルーム (オープン型シャワー、マルチカラーの壁) の写真
1