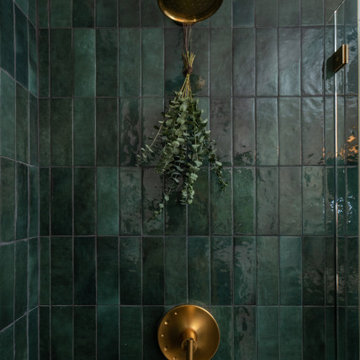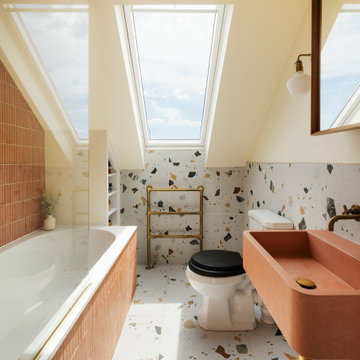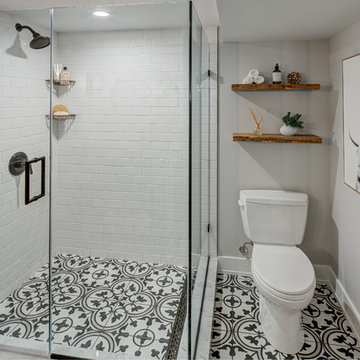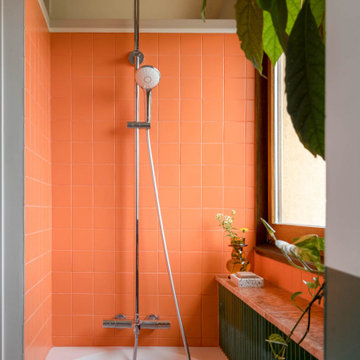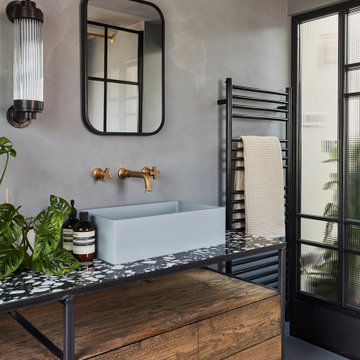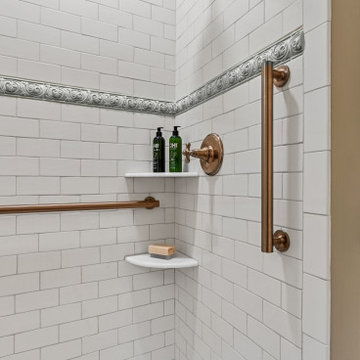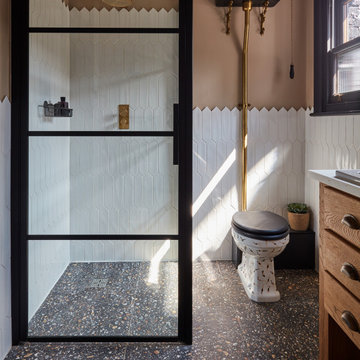エクレクティックスタイルの浴室・バスルームの写真
絞り込み:
資材コスト
並び替え:今日の人気順
写真 1〜20 枚目(全 46,397 枚)
1/2
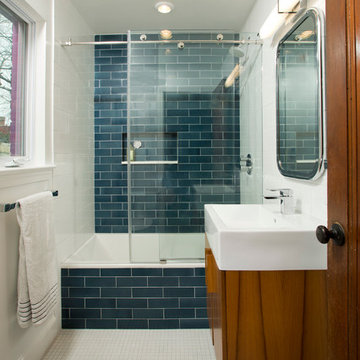
ワシントンD.C.にあるお手頃価格の中くらいなエクレクティックスタイルのおしゃれな子供用バスルーム (フラットパネル扉のキャビネット、中間色木目調キャビネット、アルコーブ型浴槽、シャワー付き浴槽 、一体型トイレ 、青いタイル、セラミックタイル、白い壁、ベッセル式洗面器、モザイクタイル) の写真
希望の作業にぴったりな専門家を見つけましょう

アトランタにある小さなエクレクティックスタイルのおしゃれなマスターバスルーム (フラットパネル扉のキャビネット、中間色木目調キャビネット、猫足バスタブ、コーナー設置型シャワー、白い壁、セラミックタイルの床、アンダーカウンター洗面器、大理石の洗面台、白い床、開き戸のシャワー、洗面台1つ、造り付け洗面台) の写真

デンバーにある小さなエクレクティックスタイルのおしゃれな浴室 (猫足バスタブ、シャワー付き浴槽 、白いタイル、サブウェイタイル、セメントタイルの床、ペデスタルシンク、マルチカラーの床、シャワーカーテン) の写真
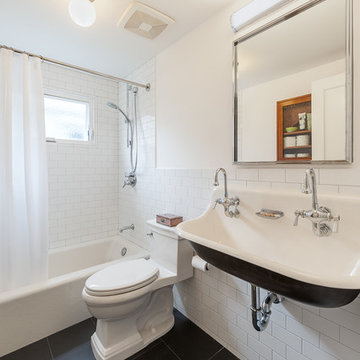
Caroline Johnson
サンフランシスコにある広いエクレクティックスタイルのおしゃれなバスルーム (浴槽なし) (アルコーブ型浴槽、シャワー付き浴槽 、一体型トイレ 、白いタイル、サブウェイタイル、白い壁、磁器タイルの床、横長型シンク、黒い床、シャワーカーテン) の写真
サンフランシスコにある広いエクレクティックスタイルのおしゃれなバスルーム (浴槽なし) (アルコーブ型浴槽、シャワー付き浴槽 、一体型トイレ 、白いタイル、サブウェイタイル、白い壁、磁器タイルの床、横長型シンク、黒い床、シャワーカーテン) の写真

Adrienne DeRosa © 2014 Houzz Inc.
One of the most recent renovations is the guest bathroom, located on the first floor. Complete with a standing shower, the room successfully incorporates elements of various styles toward a harmonious end.
The vanity was a cabinet from Arhaus Furniture that was used for a store staging. Raymond and Jennifer purchased the marble top and put it on themselves. Jennifer had the lighting made by a husband-and-wife team that she found on Instagram. "Because social media is a great tool, it is also helpful to support small businesses. With just a little hash tagging and the right people to follow, you can find the most amazing things," she says.
Lighting: Triple 7 Recycled Co.; sink & taps: Kohler
Photo: Adrienne DeRosa © 2014 Houzz
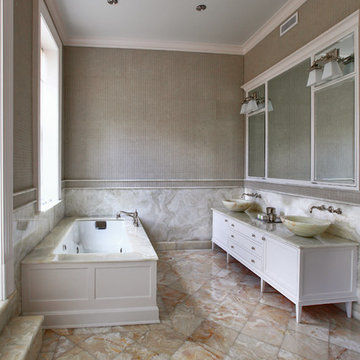
costa picadas
ニューヨークにあるエクレクティックスタイルのおしゃれな浴室 (ベッセル式洗面器、照明) の写真
ニューヨークにあるエクレクティックスタイルのおしゃれな浴室 (ベッセル式洗面器、照明) の写真
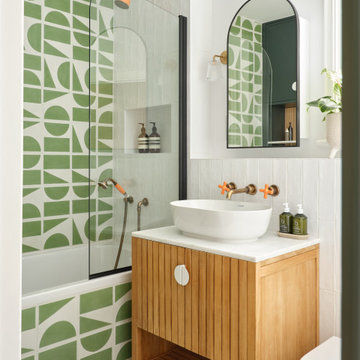
A fun and modern bathroom with accent tapware and bright tiling.
ロンドンにあるエクレクティックスタイルのおしゃれな浴室の写真
ロンドンにあるエクレクティックスタイルのおしゃれな浴室の写真

グロスタシャーにあるエクレクティックスタイルのおしゃれなバスルーム (浴槽なし) (フラットパネル扉のキャビネット、グレーのキャビネット、アルコーブ型浴槽、シャワー付き浴槽 、白いタイル、コンソール型シンク、オレンジの床、オープンシャワー、ニッチ、洗面台1つ、フローティング洗面台) の写真
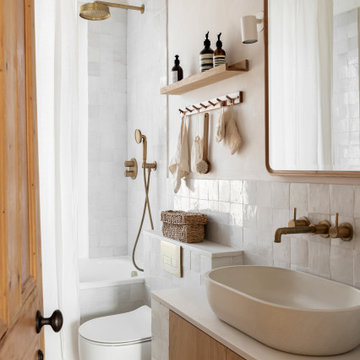
A rustic main family bathroom, decorated with oak and white tiles. Fitted with a large sink, brass metals, and textured white tiles.
ロンドンにあるエクレクティックスタイルのおしゃれな浴室の写真
ロンドンにあるエクレクティックスタイルのおしゃれな浴室の写真
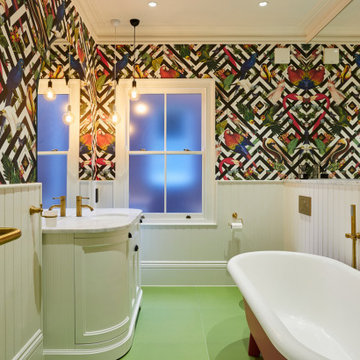
The family bathroom remodel delivered a daring and bold transformation of the existing space. The feature flamingo wallpaper is a quirky and playful, the hue from the flamingos reflected in the custom painted, fuchsia pink roll-top bath.
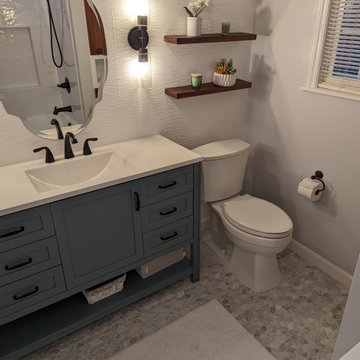
ワシントンD.C.にある高級な小さなエクレクティックスタイルのおしゃれな浴室 (シェーカースタイル扉のキャビネット、緑のキャビネット、アルコーブ型浴槽、シャワー付き浴槽 、分離型トイレ、白いタイル、磁器タイル、グレーの壁、大理石の床、一体型シンク、大理石の洗面台、グレーの床、シャワーカーテン、白い洗面カウンター、ニッチ、洗面台1つ、独立型洗面台、板張り天井、壁紙) の写真
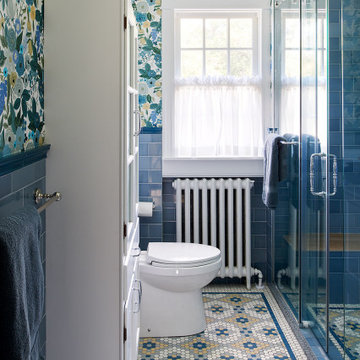
フィラデルフィアにある高級な小さなエクレクティックスタイルのおしゃれなバスルーム (浴槽なし) (シェーカースタイル扉のキャビネット、白いキャビネット、コーナー設置型シャワー、分離型トイレ、青いタイル、サブウェイタイル、マルチカラーの壁、モザイクタイル、アンダーカウンター洗面器、クオーツストーンの洗面台、マルチカラーの床、引戸のシャワー、白い洗面カウンター、シャワーベンチ、洗面台1つ、独立型洗面台、壁紙) の写真
エクレクティックスタイルの浴室・バスルームの写真

Beautiful copper and verdigris basin from William and Holland
ロンドンにあるお手頃価格の小さなエクレクティックスタイルのおしゃれな子供用バスルーム (オープンシェルフ、ヴィンテージ仕上げキャビネット、ドロップイン型浴槽、シャワー付き浴槽 、緑のタイル、磁器タイル、磁器タイルの床、コンソール型シンク、木製洗面台、黒い床、シャワーカーテン、洗面台1つ、独立型洗面台) の写真
ロンドンにあるお手頃価格の小さなエクレクティックスタイルのおしゃれな子供用バスルーム (オープンシェルフ、ヴィンテージ仕上げキャビネット、ドロップイン型浴槽、シャワー付き浴槽 、緑のタイル、磁器タイル、磁器タイルの床、コンソール型シンク、木製洗面台、黒い床、シャワーカーテン、洗面台1つ、独立型洗面台) の写真
1
