広いエクレクティックスタイルの浴室・バスルームの写真
絞り込み:
資材コスト
並び替え:今日の人気順
写真 1〜20 枚目(全 2,765 枚)
1/3

AFTER:
Modern bohemian bathroom with cement hex tiles and a carved wood vanity!
ニューヨークにあるお手頃価格の広いエクレクティックスタイルのおしゃれなマスターバスルーム (中間色木目調キャビネット、アルコーブ型浴槽、アルコーブ型シャワー、グレーの壁、セメントタイルの床、クオーツストーンの洗面台、ターコイズの床、白い洗面カウンター、洗面台2つ、独立型洗面台) の写真
ニューヨークにあるお手頃価格の広いエクレクティックスタイルのおしゃれなマスターバスルーム (中間色木目調キャビネット、アルコーブ型浴槽、アルコーブ型シャワー、グレーの壁、セメントタイルの床、クオーツストーンの洗面台、ターコイズの床、白い洗面カウンター、洗面台2つ、独立型洗面台) の写真

Project Description:
Step into the embrace of nature with our latest bathroom design, "Jungle Retreat." This expansive bathroom is a harmonious fusion of luxury, functionality, and natural elements inspired by the lush greenery of the jungle.
Bespoke His and Hers Black Marble Porcelain Basins:
The focal point of the space is a his & hers bespoke black marble porcelain basin atop a 160cm double drawer basin unit crafted in Italy. The real wood veneer with fluted detailing adds a touch of sophistication and organic charm to the design.
Brushed Brass Wall-Mounted Basin Mixers:
Wall-mounted basin mixers in brushed brass with scrolled detailing on the handles provide a luxurious touch, creating a visual link to the inspiration drawn from the jungle. The juxtaposition of black marble and brushed brass adds a layer of opulence.
Jungle and Nature Inspiration:
The design draws inspiration from the jungle and nature, incorporating greens, wood elements, and stone components. The overall palette reflects the serenity and vibrancy found in natural surroundings.
Spacious Walk-In Shower:
A generously sized walk-in shower is a centrepiece, featuring tiled flooring and a rain shower. The design includes niches for toiletry storage, ensuring a clutter-free environment and adding functionality to the space.
Floating Toilet and Basin Unit:
Both the toilet and basin unit float above the floor, contributing to the contemporary and open feel of the bathroom. This design choice enhances the sense of space and allows for easy maintenance.
Natural Light and Large Window:
A large window allows ample natural light to flood the space, creating a bright and airy atmosphere. The connection with the outdoors brings an additional layer of tranquillity to the design.
Concrete Pattern Tiles in Green Tone:
Wall and floor tiles feature a concrete pattern in a calming green tone, echoing the lush foliage of the jungle. This choice not only adds visual interest but also contributes to the overall theme of nature.
Linear Wood Feature Tile Panel:
A linear wood feature tile panel, offset behind the basin unit, creates a cohesive and matching look. This detail complements the fluted front of the basin unit, harmonizing with the overall design.
"Jungle Retreat" is a testament to the seamless integration of luxury and nature, where bespoke craftsmanship meets organic inspiration. This bathroom invites you to unwind in a space that transcends the ordinary, offering a tranquil retreat within the comforts of your home.

Download our free ebook, Creating the Ideal Kitchen. DOWNLOAD NOW
Our clients were in the market for an upgrade from builder grade in their Glen Ellyn bathroom! They came to us requesting a more spa like experience and a designer’s eye to create a more refined space.
A large steam shower, bench and rain head replaced a dated corner bathtub. In addition, we added heated floors for those cool Chicago months and several storage niches and built-in cabinets to keep extra towels and toiletries out of sight. The use of circles in the tile, cabinetry and new window in the shower give this primary bath the character it was lacking, while lowering and modifying the unevenly vaulted ceiling created symmetry in the space. The end result is a large luxurious spa shower, more storage space and improvements to the overall comfort of the room. A nice upgrade from the existing builder grade space!
Photography by @margaretrajic
Photo stylist @brandidevers
Do you have an older home that has great bones but needs an upgrade? Contact us here to see how we can help!
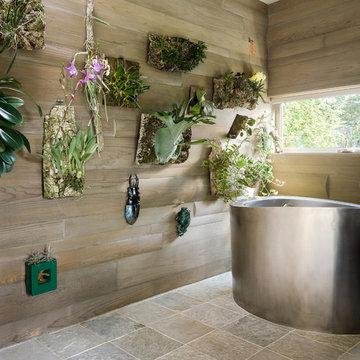
Custom Stainless Steel Circular Japanese Tub
46" x 46" x 35"
Photographer: Copyright Joe Fletcher
他の地域にある高級な広いエクレクティックスタイルのおしゃれなマスターバスルーム (和式浴槽) の写真
他の地域にある高級な広いエクレクティックスタイルのおしゃれなマスターバスルーム (和式浴槽) の写真
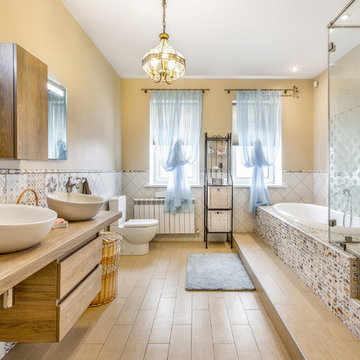
В санузле на втором этаже так же использована плиточка и мозайка в стиле пэчворк в сочетание с однотонной белой плиткой, уложенной под 45 градусов. Стены так же были выкрашены в оттенки кофе с молоком, и такой же цвет подобрался для затирки фоновой плитки. Так как основные спальни располагаются все на верхнем этаже, было решено сделать 2 раковины, и установить и ванную и душевую кабину.

Classically elegant, light-reflecting pieces and tiles in bold Mediterranean hues create a truly unique scheme. Set in south-west London this stunning 5 bedroom Victorian terrace features a Mediterranean-inspired family bathroom creating a relaxing, calming haven in which the family can completely relax and was published in the October 2015 issue of Homes & Gardens, Dream Bathrooms.
When the property was purchased 5 years ago, the owners wanted to redesign the master ensuite and create more space so that all the family members could use. The owners were able to double the size of the room and created sufficient space to include a walk-in shower that features Drummond’s elegant Dalby Shower with curved pipe and a 300mm rose in Nickel finish
“We chose these classic-style fittings from Drummonds because they are so glamorous. They are luxurious, beautiful made and built to last” says the owner. The striking Tay bath tub with its gleaming polished finish and a plunger waste is set against a wall paneled in antique mirror from Rupert Bevan Furniture & Interiors, all of which helps to reflect the light that streams in through the windows in the roof making the room feel even bigger.
The double Crake basin with its chunky storage shelf and the beautiful Atlantic Grey marble comes in complete contrast with the beautiful Mediterranean floor tiles in sea blues and greens from Rustico Tile & Stone. The Brora high level WC suite along with the wall mounted towel rail and the bathroom accessories add even more unique touches to the bathroom.
Photography by Darren Chung

An eclectic primary bathroom remodel...
Walls -BM Decorators White OC-149,
Tile floor - Macaubas Azul Anticato 12x24 Brick stack, Grout Prism Steel Blue 645,
Shower Wall - Macaubas granite 2cm granite slab,
Macaubus Pearl Polished 12x24 Grout- Mapei Warm Grey,
Shower Floor - Macaubas Mosaic Hex Pearl Antico,
Behind Tub - Macaubas Deco,
Bath Trim - Macaubas 3x24 Bullnose Pearl Polished,
Waterfall Sink - Bianco Tesoro Polished 3cm,
Delta - Virage faucet and tub filler Luxe Gold

John Siemering Homes. Custom Home Builder in Austin, TX
オースティンにあるラグジュアリーな広いエクレクティックスタイルのおしゃれなマスターバスルーム (レイズドパネル扉のキャビネット、中間色木目調キャビネット、ドロップイン型浴槽、オープン型シャワー、ベージュのタイル、ライムストーンタイル、青い壁、コンクリートの床、御影石の洗面台、グレーの床、オープンシャワー) の写真
オースティンにあるラグジュアリーな広いエクレクティックスタイルのおしゃれなマスターバスルーム (レイズドパネル扉のキャビネット、中間色木目調キャビネット、ドロップイン型浴槽、オープン型シャワー、ベージュのタイル、ライムストーンタイル、青い壁、コンクリートの床、御影石の洗面台、グレーの床、オープンシャワー) の写真
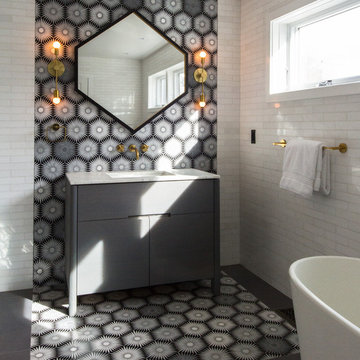
Photography by Meredith Heuer
ニューヨークにある高級な広いエクレクティックスタイルのおしゃれな浴室 (家具調キャビネット、グレーのキャビネット、置き型浴槽、マルチカラーのタイル、アンダーカウンター洗面器、大理石の洗面台、グレーの床、白い洗面カウンター、サブウェイタイル、白い壁、磁器タイルの床、洗面台1つ、独立型洗面台) の写真
ニューヨークにある高級な広いエクレクティックスタイルのおしゃれな浴室 (家具調キャビネット、グレーのキャビネット、置き型浴槽、マルチカラーのタイル、アンダーカウンター洗面器、大理石の洗面台、グレーの床、白い洗面カウンター、サブウェイタイル、白い壁、磁器タイルの床、洗面台1つ、独立型洗面台) の写真
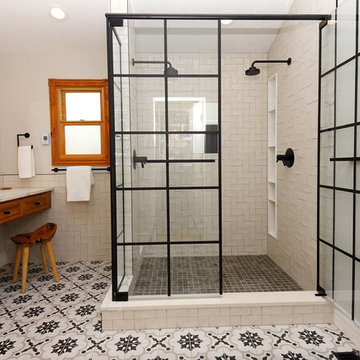
Haley Hendrickson Photography
デンバーにある広いエクレクティックスタイルのおしゃれなマスターバスルーム (レイズドパネル扉のキャビネット、濃色木目調キャビネット、ダブルシャワー、白いタイル、磁器タイル、白い壁、セメントタイルの床、アンダーカウンター洗面器、珪岩の洗面台、マルチカラーの床、開き戸のシャワー) の写真
デンバーにある広いエクレクティックスタイルのおしゃれなマスターバスルーム (レイズドパネル扉のキャビネット、濃色木目調キャビネット、ダブルシャワー、白いタイル、磁器タイル、白い壁、セメントタイルの床、アンダーカウンター洗面器、珪岩の洗面台、マルチカラーの床、開き戸のシャワー) の写真
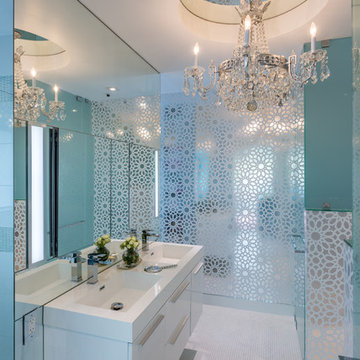
Alain Alminana | www.aarphoto.com
マイアミにある広いエクレクティックスタイルのおしゃれな子供用バスルーム (フラットパネル扉のキャビネット、白いキャビネット、クオーツストーンの洗面台、青い壁、モザイクタイル、一体型シンク、白い床) の写真
マイアミにある広いエクレクティックスタイルのおしゃれな子供用バスルーム (フラットパネル扉のキャビネット、白いキャビネット、クオーツストーンの洗面台、青い壁、モザイクタイル、一体型シンク、白い床) の写真
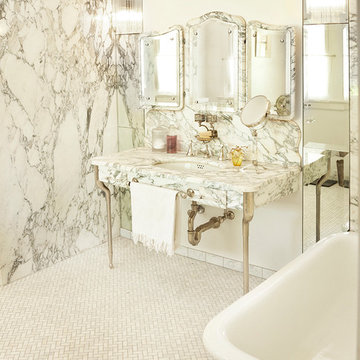
The early 20th century marble sink with nickel fitting and mirror was the catalyst for the design of the master bath. After a bit of sleuthing the marble was revealed as Arabescato Vagli, and slabs were found for the walls and shower stall. The floor is a herringbone tile Carrara marble and the sconces with glass tubes are from Arteriors Home.
The mirrors on both sides of the sink hide long cabinets
The tub and nickel fittings is also vintage.
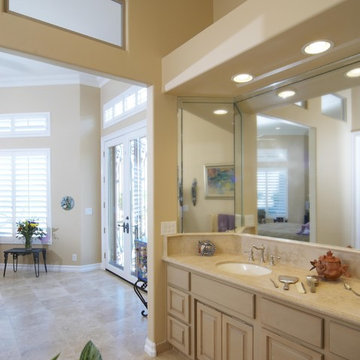
Our main challenge was constructing an addition to the home sitting atop a mountain.
While excavating for the footing the heavily granite rock terrain remained immovable. Special engineering was required & a separate inspection done to approve the drilled reinforcement into the boulder.
An ugly load bearing column that interfered with having the addition blend with existing home was replaced with a load bearing support beam ingeniously hidden within the walls of the addition.
Existing flagstone around the patio had to be carefully sawcut in large pieces along existing grout lines to be preserved for relaying to blend with existing.
The close proximity of the client’s hot tub and pool to the work area posed a dangerous safety hazard. A temporary plywood cover was constructed over the hot tub and part of the pool to prevent falling into the water while still having pool accessible for clients. Temporary fences were built to confine the dogs from the main construction area.
Another challenge was to design the exterior of the new master suite to match the existing (west side) of the home. Duplicating the same dimensions for every new angle created, a symmetrical bump out was created for the new addition without jeopardizing the great mountain view! Also, all new matching security screen doors were added to the existing home as well as the new master suite to complete the well balanced and seamless appearance.
To utilize the view from the Client’s new master bedroom we expanded the existing room fifteen feet building a bay window wall with all fixed picture windows.
Client was extremely concerned about the room’s lighting. In addition to the window wall, we filled the room with recessed can lights, natural solar tube lighting, exterior patio doors, and additional interior transom windows.
Additional storage and a place to display collectibles was resolved by adding niches, plant shelves, and a master bedroom closet organizer.
The Client also wanted to have the interior of her new master bedroom suite blend in with the rest of the home. Custom made vanity cabinets and matching plumbing fixtures were designed for the master bath. Travertine floor tile matched existing; and entire suite was painted to match existing home interior.
During the framing stage a deep wall with additional unused space was discovered between the client’s living room area and the new master bedroom suite. Remembering the client’s wish for space for their electronic components, a custom face frame and cabinet door was ordered and installed creating another niche wide enough and deep enough for the Client to store all of the entertainment center components.
R-19 insulation was also utilized in this main entertainment wall to create an effective sound barrier between the existing living space and the new master suite.
The additional fifteen feet of interior living space totally completed the interior remodeled master bedroom suite. A bay window wall allowed the homeowner to capture all picturesque mountain views. The security screen doors offer an added security precaution, yet allowing airflow into the new space through the homeowners new French doors.
See how we created an open floor-plan for our master suite addition.
For more info and photos visit...
http://www.triliteremodeling.com/mountain-top-addition.html

The principle bathroom was completely reconstructed and a new doorway formed to the adjoining bedroom. We retained the original vanity unit and had the marble top and up stand's re-polished. The two mirrors above are hinged and provide storage for lotions and potions. To the one end we had a shaped wardrobe with drawers constructed to match the existing detailing - this proved extremely useful as it disguised the fact that the wall ran at an angle behind. Every cm of space was utilised. Above the bath and doorway (not seen) was storage for suitcases etc.
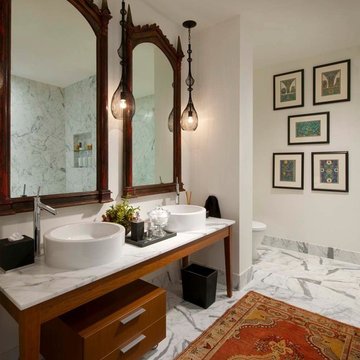
Photography by Dan Piassick
ダラスにある高級な広いエクレクティックスタイルのおしゃれな浴室 (ベッセル式洗面器、中間色木目調キャビネット、大理石の洗面台、置き型浴槽、一体型トイレ 、石スラブタイル、白い壁、大理石の床、フラットパネル扉のキャビネット) の写真
ダラスにある高級な広いエクレクティックスタイルのおしゃれな浴室 (ベッセル式洗面器、中間色木目調キャビネット、大理石の洗面台、置き型浴槽、一体型トイレ 、石スラブタイル、白い壁、大理石の床、フラットパネル扉のキャビネット) の写真
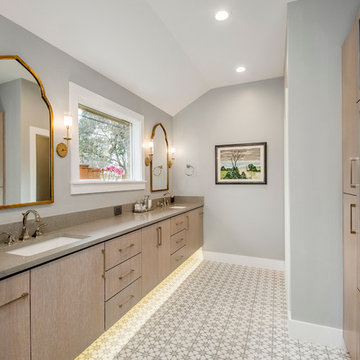
This once dated master suite is now a bright and eclectic space with influence from the homeowners travels abroad. We transformed their overly large bathroom with dysfunctional square footage into cohesive space meant for luxury. We created a large open, walk in shower adorned by a leathered stone slab. The new master closet is adorned with warmth from bird wallpaper and a robin's egg blue chest. We were able to create another bedroom from the excess space in the redesign. The frosted glass french doors, blue walls and special wall paper tie into the feel of the home. In the bathroom, the Bain Ultra freestanding tub below is the focal point of this new space. We mixed metals throughout the space that just work to add detail and unique touches throughout. Design by Hatfield Builders & Remodelers | Photography by Versatile Imaging
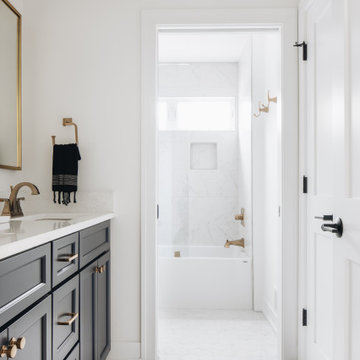
グランドラピッズにある広いエクレクティックスタイルのおしゃれな浴室 (シェーカースタイル扉のキャビネット、黒いキャビネット、アルコーブ型浴槽、シャワー付き浴槽 、白い壁、磁器タイルの床、アンダーカウンター洗面器、クオーツストーンの洗面台、白い床、オープンシャワー、白い洗面カウンター、洗面台2つ、造り付け洗面台) の写真

他の地域にあるラグジュアリーな広いエクレクティックスタイルのおしゃれなマスターバスルーム (茶色いキャビネット、置き型浴槽、バリアフリー、壁掛け式トイレ、緑のタイル、ライムストーンタイル、グレーの壁、無垢フローリング、ベッセル式洗面器、木製洗面台、茶色い床、開き戸のシャワー、ブラウンの洗面カウンター、照明、洗面台2つ、独立型洗面台、折り上げ天井、壁紙) の写真
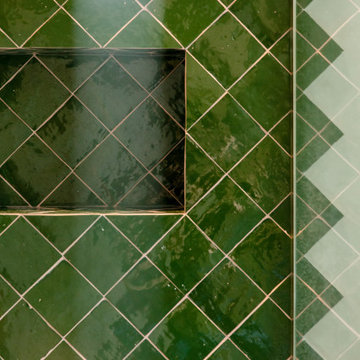
ロンドンにあるラグジュアリーな広いエクレクティックスタイルのおしゃれなマスターバスルーム (緑のタイル、緑の壁、セメントタイルの床、オープンシャワー、フローティング洗面台) の写真
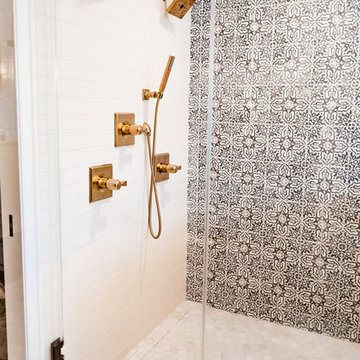
Victoria Herr Photography
ボルチモアにある高級な広いエクレクティックスタイルのおしゃれなマスターバスルーム (フラットパネル扉のキャビネット、濃色木目調キャビネット、ダブルシャワー、一体型トイレ 、青いタイル、セメントタイル、青い壁、大理石の床、オーバーカウンターシンク、クオーツストーンの洗面台、白い床、開き戸のシャワー、白い洗面カウンター) の写真
ボルチモアにある高級な広いエクレクティックスタイルのおしゃれなマスターバスルーム (フラットパネル扉のキャビネット、濃色木目調キャビネット、ダブルシャワー、一体型トイレ 、青いタイル、セメントタイル、青い壁、大理石の床、オーバーカウンターシンク、クオーツストーンの洗面台、白い床、開き戸のシャワー、白い洗面カウンター) の写真
広いエクレクティックスタイルの浴室・バスルームの写真
1