浴室
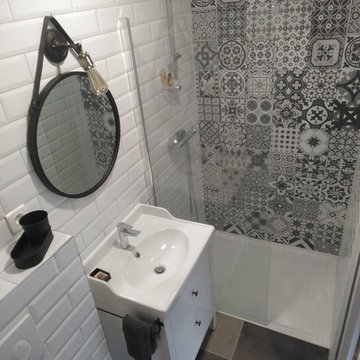
クレルモン・フェランにあるお手頃価格の小さなミッドセンチュリースタイルのおしゃれなバスルーム (浴槽なし) (オープン型シャワー、壁掛け式トイレ、セメントタイル、白い壁、テラコッタタイルの床、ペデスタルシンク、グレーの床、オープンシャワー) の写真
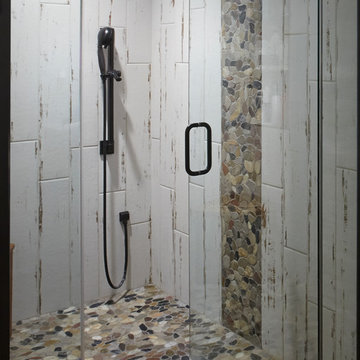
Robin Stancliff photo credits. My client’s main focus for this bathroom was to create a wheelchair accessible shower while
maintaining a unique and rustic visual appeal. When we received this project, the majority of the
bathroom had already been destroyed, and the new vanity was already in place. Our main
contribution was the new ADA accessible shower. We decided to keep the Saltillo tile and brick
wall in the bathroom to keep some of the original Southwestern charm of the home, and create
a stone flooring for the base of the shower. By mixing a variety of colored stones and creating a
stone detail up the side of the shower, we were able to add a modern and fresh touch to the
shower. Aside from the stone detail, the sides of the shower are made up of rustic wood-look
porcelain which fits the overall aesthetic of the bathroom while still being easy to clean. To
accommodate a wheelchair, the shower is 5’ by 5’ with a 3’ door. The handheld bar at the back
of the shower is an ADA compliant bar which has levers so it can be easily maneuvered.
Overall, we aimed to create a sturdy structure for the shower that would hold up to various
disability needs while still remaining chic. By adding rustic details and thoughtful ADA compliant
components, this shower is useful and attractive.
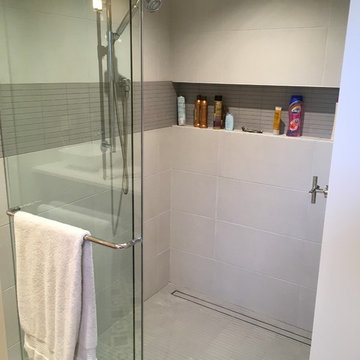
Trendy Bath with Patterned floor Tile.
Brittany at Trinity Construction in Sarasota
Wall: Florida Tile Time Snow Natural 12x24
Floor: Marca Corona Geometria
Accent/Shower Floor: Florida Tile Rhyme 1x6 mosaic
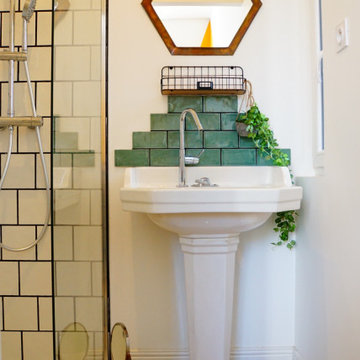
Le lavabo vintage a été déposé, rénové et enfin replacé dans la petite salle d’eau.
低価格の小さなミッドセンチュリースタイルのおしゃれなバスルーム (浴槽なし) (バリアフリー、緑のタイル、白い壁、テラコッタタイルの床、ペデスタルシンク、オレンジの床、セラミックタイル) の写真
低価格の小さなミッドセンチュリースタイルのおしゃれなバスルーム (浴槽なし) (バリアフリー、緑のタイル、白い壁、テラコッタタイルの床、ペデスタルシンク、オレンジの床、セラミックタイル) の写真
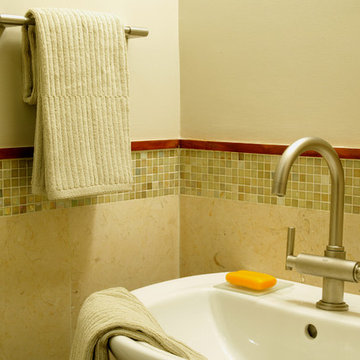
Architect: Brennan + Company
Photo credit: Anne Gummerson
ワシントンD.C.にあるミッドセンチュリースタイルのおしゃれなマスターバスルーム (シェーカースタイル扉のキャビネット、中間色木目調キャビネット、マルチカラーのタイル、モザイクタイル、ベージュの壁、テラコッタタイルの床、ペデスタルシンク、御影石の洗面台) の写真
ワシントンD.C.にあるミッドセンチュリースタイルのおしゃれなマスターバスルーム (シェーカースタイル扉のキャビネット、中間色木目調キャビネット、マルチカラーのタイル、モザイクタイル、ベージュの壁、テラコッタタイルの床、ペデスタルシンク、御影石の洗面台) の写真
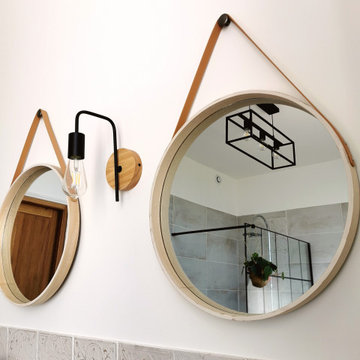
Maison marseillaise des années 20. intérieur complètement repensé pour correspondre à la vie d'aujourd'hui mais en gardant l'âme de l'ancien. Mélange des tendances vintage et industrielle.
Les tomettes ont été retirées, nettoyées et placées dans la nouvelle salle de bain.
Grande SdB avec meuble double vasques, grande douche italienne receveur en pierre et paroie vitrée façon verrière, baignoire
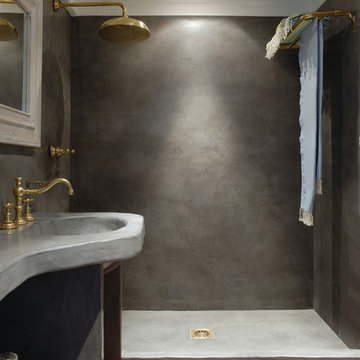
Deux espaces d'eau sont créés à la place d'une ancienne chambre.
La salle d'eau principale, avec le meuble-vasque, les murs et l'espace douche qui sont en Tadelakt gris.
Le sol de la pièce est en terre cuite de récupération.
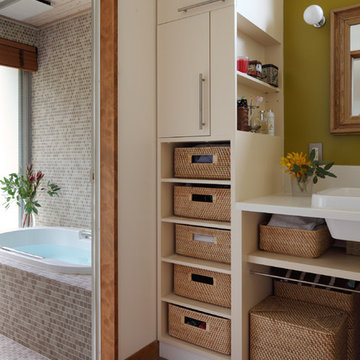
photo by Kurozumi Naoomi
東京都下にあるミッドセンチュリースタイルのおしゃれなマスターバスルーム (オープンシェルフ、白いキャビネット、ドロップイン型浴槽、白いタイル、白い壁、テラコッタタイルの床、ベッセル式洗面器、人工大理石カウンター) の写真
東京都下にあるミッドセンチュリースタイルのおしゃれなマスターバスルーム (オープンシェルフ、白いキャビネット、ドロップイン型浴槽、白いタイル、白い壁、テラコッタタイルの床、ベッセル式洗面器、人工大理石カウンター) の写真
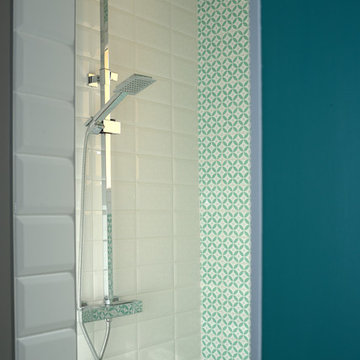
A gauche du bureau, une salle d’eau offre à Juliette une parfaite indépendance. Ouvert sur la chambre, l’espace se devait d’être en harmonie avec le reste de la décoration. Le choix s’est donc rapidement porté vers une faïence aux motifs floraux verts, frais et lumineux.
Merci à Juliette et sa maman pour cette belle aventure décorative !
Crédit photo Ivan Lainville
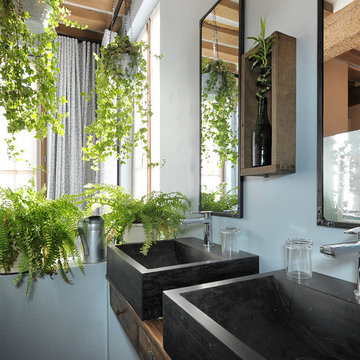
Eric Masseau
ルアーブルにある中くらいなミッドセンチュリースタイルのおしゃれなバスルーム (浴槽なし) (バリアフリー、分離型トイレ、黒いタイル、テラコッタタイル、青い壁、テラコッタタイルの床、オーバーカウンターシンク、木製洗面台、開き戸のシャワー) の写真
ルアーブルにある中くらいなミッドセンチュリースタイルのおしゃれなバスルーム (浴槽なし) (バリアフリー、分離型トイレ、黒いタイル、テラコッタタイル、青い壁、テラコッタタイルの床、オーバーカウンターシンク、木製洗面台、開き戸のシャワー) の写真
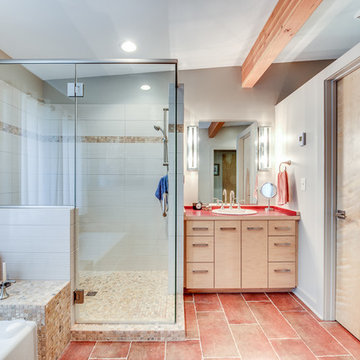
Master bath with corner shower
Photo by Sarah Terranova
カンザスシティにある高級な中くらいなミッドセンチュリースタイルのおしゃれなマスターバスルーム (フラットパネル扉のキャビネット、淡色木目調キャビネット、アルコーブ型浴槽、オープン型シャワー、分離型トイレ、グレーのタイル、磁器タイル、グレーの壁、テラコッタタイルの床、オーバーカウンターシンク、ラミネートカウンター、赤い床、開き戸のシャワー、赤い洗面カウンター) の写真
カンザスシティにある高級な中くらいなミッドセンチュリースタイルのおしゃれなマスターバスルーム (フラットパネル扉のキャビネット、淡色木目調キャビネット、アルコーブ型浴槽、オープン型シャワー、分離型トイレ、グレーのタイル、磁器タイル、グレーの壁、テラコッタタイルの床、オーバーカウンターシンク、ラミネートカウンター、赤い床、開き戸のシャワー、赤い洗面カウンター) の写真
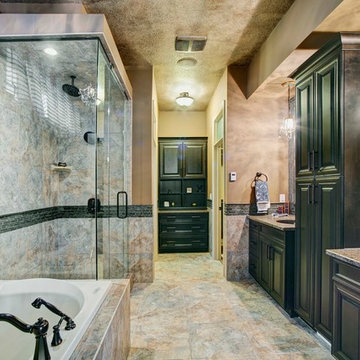
Spa inspired ensuite features large soaker tub, custom shower and dual vanities with plenty of storage.
カルガリーにある高級な広いミッドセンチュリースタイルのおしゃれなマスターバスルーム (レイズドパネル扉のキャビネット、置き型浴槽、コーナー設置型シャワー、黒いタイル、モノトーンのタイル、グレーのタイル、グレーの壁、テラコッタタイルの床、アンダーカウンター洗面器、御影石の洗面台、茶色いキャビネット) の写真
カルガリーにある高級な広いミッドセンチュリースタイルのおしゃれなマスターバスルーム (レイズドパネル扉のキャビネット、置き型浴槽、コーナー設置型シャワー、黒いタイル、モノトーンのタイル、グレーのタイル、グレーの壁、テラコッタタイルの床、アンダーカウンター洗面器、御影石の洗面台、茶色いキャビネット) の写真
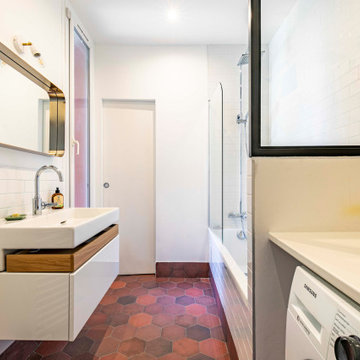
パリにある中くらいなミッドセンチュリースタイルのおしゃれなマスターバスルーム (シャワー付き浴槽 、白いタイル、サブウェイタイル、白い壁、テラコッタタイルの床、横長型シンク、赤い床、洗濯室、洗面台1つ) の写真
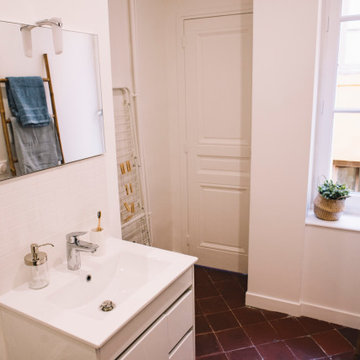
L'architecte d'intérieur a fait rénover le sol en tommettes, et isoler les murs. Le charme de l'ancien, le confort du moderne !
リヨンにあるミッドセンチュリースタイルのおしゃれな浴室 (白いタイル、セラミックタイル、テラコッタタイルの床、洗面台1つ) の写真
リヨンにあるミッドセンチュリースタイルのおしゃれな浴室 (白いタイル、セラミックタイル、テラコッタタイルの床、洗面台1つ) の写真
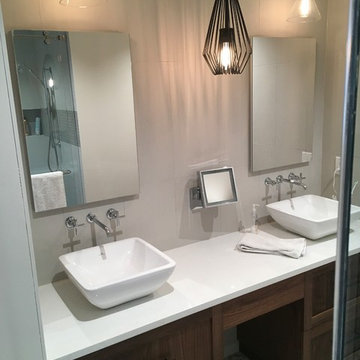
Trendy Bath with Patterned floor Tile.
Brittany at Trinity Construction in Sarasota
Wall: Florida Tile Time Snow Natural 12x24
Floor: Marca Corona Geometria
Accent/Shower Floor: Florida Tile Rhyme 1x6 mosaic
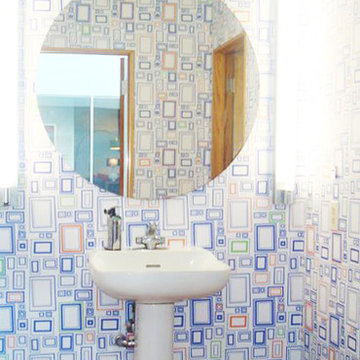
Entre Nous Design
ニューオリンズにあるお手頃価格の中くらいなミッドセンチュリースタイルのおしゃれなバスルーム (浴槽なし) (テラコッタタイルの床、茶色い床) の写真
ニューオリンズにあるお手頃価格の中くらいなミッドセンチュリースタイルのおしゃれなバスルーム (浴槽なし) (テラコッタタイルの床、茶色い床) の写真
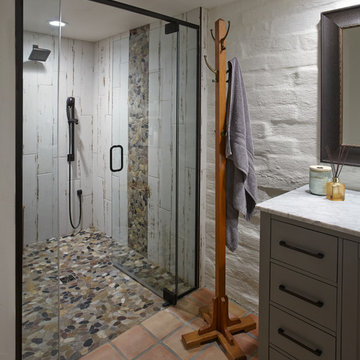
Robin Stancliff photo credits. My client’s main focus for this bathroom was to create a wheelchair accessible shower while
maintaining a unique and rustic visual appeal. When we received this project, the majority of the
bathroom had already been destroyed, and the new vanity was already in place. Our main
contribution was the new ADA accessible shower. We decided to keep the Saltillo tile and brick
wall in the bathroom to keep some of the original Southwestern charm of the home, and create
a stone flooring for the base of the shower. By mixing a variety of colored stones and creating a
stone detail up the side of the shower, we were able to add a modern and fresh touch to the
shower. Aside from the stone detail, the sides of the shower are made up of rustic wood-look
porcelain which fits the overall aesthetic of the bathroom while still being easy to clean. To
accommodate a wheelchair, the shower is 5’ by 5’ with a 3’ door. The handheld bar at the back
of the shower is an ADA compliant bar which has levers so it can be easily maneuvered.
Overall, we aimed to create a sturdy structure for the shower that would hold up to various
disability needs while still remaining chic. By adding rustic details and thoughtful ADA compliant
components, this shower is useful and attractive.
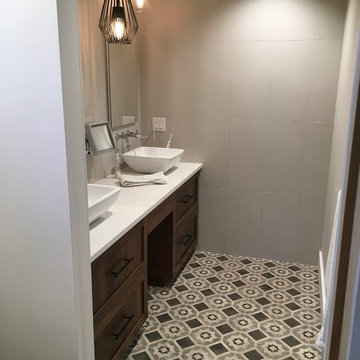
Trendy Bath with Patterned floor Tile.
Brittany at Trinity Construction in Sarasota
Wall: Florida Tile Time Snow Natural 12x24
Floor: Marca Corona Geometria
Accent/Shower Floor: Florida Tile Rhyme 1x6 mosaic
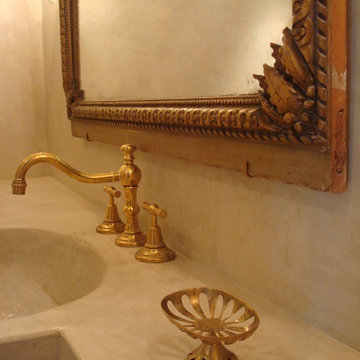
La salle de bains, avec le meuble-vasque et les murs qui sont en Tadelakt beige.
Le sol de la pièce est en terre cuite de récupération.
La baignoire ancienne a été chinées pour ce projet.
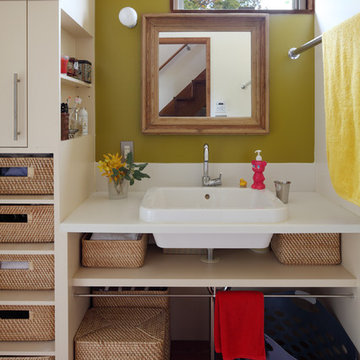
photo by Kurozumi Naoomi
東京都下にあるミッドセンチュリースタイルのおしゃれなマスターバスルーム (オープンシェルフ、白いキャビネット、ドロップイン型浴槽、白いタイル、白い壁、テラコッタタイルの床、ベッセル式洗面器、人工大理石カウンター) の写真
東京都下にあるミッドセンチュリースタイルのおしゃれなマスターバスルーム (オープンシェルフ、白いキャビネット、ドロップイン型浴槽、白いタイル、白い壁、テラコッタタイルの床、ベッセル式洗面器、人工大理石カウンター) の写真
1