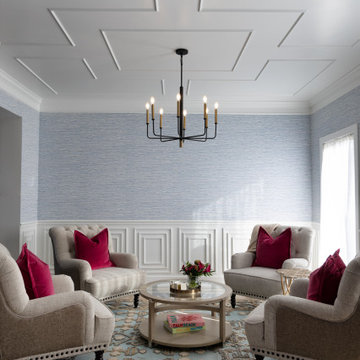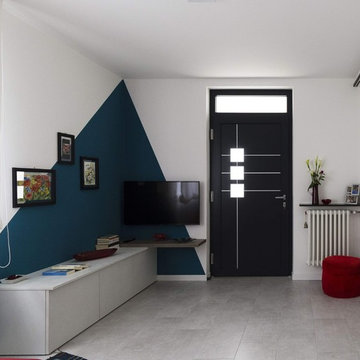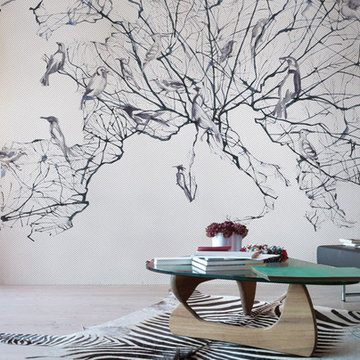絞り込み:
資材コスト
並び替え:今日の人気順
写真 1401〜1420 枚目(全 11,804 枚)
1/2
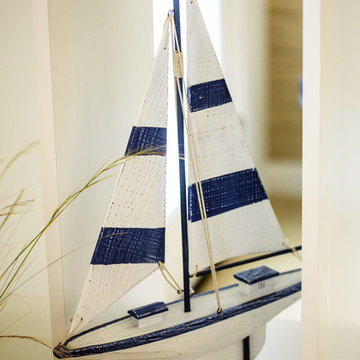
The goal for this project was to create a space that felt “beachy” for the Lewis’ who moved from Utah to San Diego last year. These recent retirees needed a casual living room for everyday use and to handle the wear and tear of grandchildren. They also wanted a sophisticated environment to reflect this point in their lives and to have a welcoming atmosphere for guests.
Photo courtesy of Ramon Purcell
Photos courtesy of Ramon C Purcell
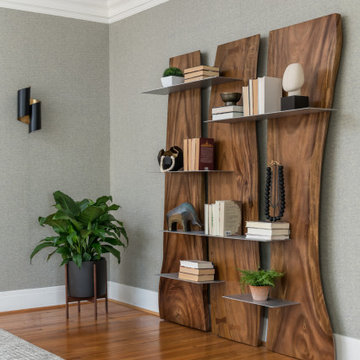
We used wallpaper and live-edge wood bookshelf for warmth and added wall sconces to layer lighting.
アトランタにある高級な広いコンテンポラリースタイルのおしゃれなリビング (マルチカラーの壁、無垢フローリング、暖炉なし、テレビなし、壁紙) の写真
アトランタにある高級な広いコンテンポラリースタイルのおしゃれなリビング (マルチカラーの壁、無垢フローリング、暖炉なし、テレビなし、壁紙) の写真
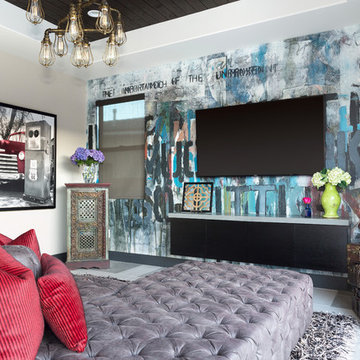
David Marquardt
ラスベガスにあるエクレクティックスタイルのおしゃれなファミリールーム (マルチカラーの壁、壁掛け型テレビ、グレーの床、アクセントウォール) の写真
ラスベガスにあるエクレクティックスタイルのおしゃれなファミリールーム (マルチカラーの壁、壁掛け型テレビ、グレーの床、アクセントウォール) の写真

Photo - Jessica Glynn Photography
ニューヨークにある中くらいなトランジショナルスタイルのおしゃれな独立型リビング (マルチカラーの壁、淡色無垢フローリング、標準型暖炉、石材の暖炉まわり、壁掛け型テレビ、ベージュの床) の写真
ニューヨークにある中くらいなトランジショナルスタイルのおしゃれな独立型リビング (マルチカラーの壁、淡色無垢フローリング、標準型暖炉、石材の暖炉まわり、壁掛け型テレビ、ベージュの床) の写真
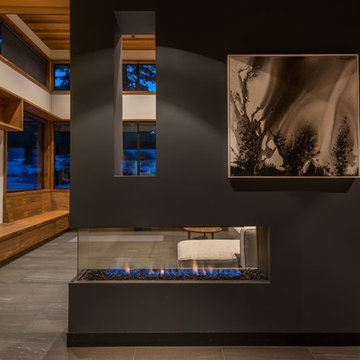
Lucius 140 by Element 4. This 3-sided linear fireplace brings an touch of drama to a modern pre-fab in California.
ボストンにあるラグジュアリーなコンテンポラリースタイルのおしゃれなリビングロフト (マルチカラーの壁、両方向型暖炉) の写真
ボストンにあるラグジュアリーなコンテンポラリースタイルのおしゃれなリビングロフト (マルチカラーの壁、両方向型暖炉) の写真
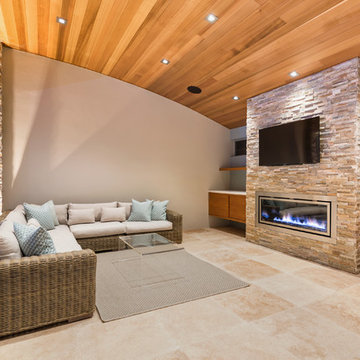
サンフランシスコにある中くらいなモダンスタイルのおしゃれなオープンリビング (マルチカラーの壁、ライムストーンの床、標準型暖炉、金属の暖炉まわり、壁掛け型テレビ) の写真
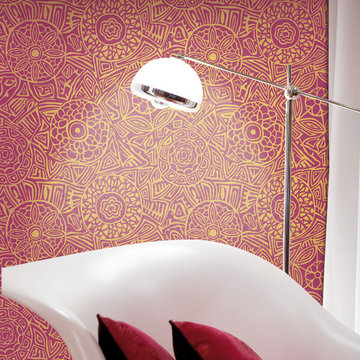
Wallpaper by J&V Italian Design. Available at NewWall.com | The J&V 501 Collection reinterprets some of today’s most influential design trends. Etnico and EtnicoAfro transport you to a continent rich with handcrafted textures and weaves, realized in gold, jewel tones and deep overlaid ebonies. Dragone takes you to Asia, where one exotic design is rendered in Ming-Dynasty red, pearlized white and tarnished bronze. Damsco and Ornamenta are bold reinterpretations of the current obsession for classical British prints, but using velvet textures, metallic touches and graphic colourways.
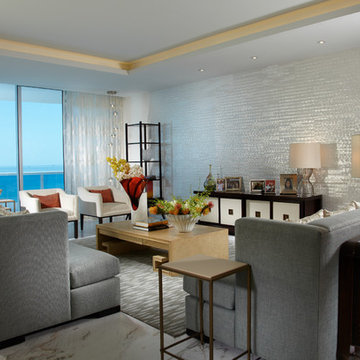
Miami modern Interior Design.
Miami Home Décor magazine Publishes one of our contemporary Projects in Miami Beach Bath Club and they said:
TAILOR MADE FOR A PERFECT FIT
SOFT COLORS AND A CAREFUL MIX OF STYLES TRANSFORM A NORTH MIAMI BEACH CONDOMINIUM INTO A CUSTOM RETREAT FOR ONE YOUNG FAMILY. ....
…..The couple gave Corredor free reign with the interior scheme.
And the designer responded with quiet restraint, infusing the home with a palette of pale greens, creams and beiges that echo the beachfront outside…. The use of texture on walls, furnishings and fabrics, along with unexpected accents of deep orange, add a cozy feel to the open layout. “I used splashes of orange because it’s a favorite color of mine and of my clients’,” she says. “It’s a hue that lends itself to warmth and energy — this house has a lot of warmth and energy, just like the owners.”
With a nod to the family’s South American heritage, a large, wood architectural element greets visitors
as soon as they step off the elevator.
The jigsaw design — pieces of cherry wood that fit together like a puzzle — is a work of art in itself. Visible from nearly every room, this central nucleus not only adds warmth and character, but also, acts as a divider between the formal living room and family room…..
Miami modern,
Contemporary Interior Designers,
Modern Interior Designers,
Coco Plum Interior Designers,
Sunny Isles Interior Designers,
Pinecrest Interior Designers,
J Design Group interiors,
South Florida designers,
Best Miami Designers,
Miami interiors,
Miami décor,
Miami Beach Designers,
Best Miami Interior Designers,
Miami Beach Interiors,
Luxurious Design in Miami,
Top designers,
Deco Miami,
Luxury interiors,
Miami Beach Luxury Interiors,
Miami Interior Design,
Miami Interior Design Firms,
Beach front,
Top Interior Designers,
top décor,
Top Miami Decorators,
Miami luxury condos,
modern interiors,
Modern,
Pent house design,
white interiors,
Top Miami Interior Decorators,
Top Miami Interior Designers,
Modern Designers in Miami.
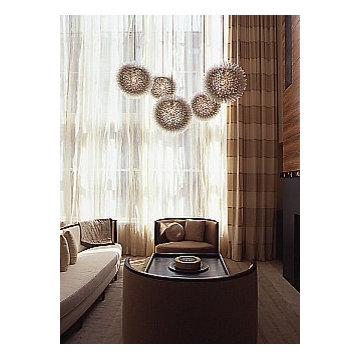
A uniquely modern but down-to-earth Tribeca loft. With an emphasis in organic elements, artisanal lighting, and high-end artwork, we designed a sophisticated interior that oozes a lifestyle of serenity.
The kitchen boasts a stunning open floor plan with unique custom features. A wooden banquette provides the ideal area to spend time with friends and family, enjoying a casual or formal meal. With a breakfast bar was designed with double layered countertops, creating space between the cook and diners.
The rest of the home is dressed in tranquil creams with high contrasting espresso and black hues. Contemporary furnishings can be found throughout, which set the perfect backdrop to the extraordinarily unique pendant lighting.
Project Location: New York. Project designed by interior design firm, Betty Wasserman Art & Interiors. From their Chelsea base, they serve clients in Manhattan and throughout New York City, as well as across the tri-state area and in The Hamptons.
For more about Betty Wasserman, click here: https://www.bettywasserman.com/
To learn more about this project, click here: https://www.bettywasserman.com/spaces/tribeca-townhouse
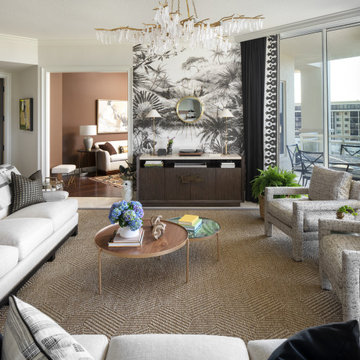
Our St. Pete studio designed this stunning pied-à-terre for a couple looking for a luxurious retreat in the city. Our studio went all out with colors, textures, and materials that evoke five-star luxury and comfort in keeping with their request for a resort-like home with modern amenities. In the vestibule that the elevator opens to, we used a stylish black and beige palm leaf patterned wallpaper that evokes the joys of Gulf Coast living. In the adjoining foyer, we used stylish wainscoting to create depth and personality to the space, continuing the millwork into the dining area.
We added bold emerald green velvet chairs in the dining room, giving them a charming appeal. A stunning chandelier creates a sharp focal point, and an artistic fawn sculpture makes for a great conversation starter around the dining table. We ensured that the elegant green tone continued into the stunning kitchen and cozy breakfast nook through the beautiful kitchen island and furnishings. In the powder room, too, we went with a stylish black and white wallpaper and green vanity, which adds elegance and luxe to the space. In the bedrooms, we used a calm, neutral tone with soft furnishings and light colors that induce relaxation and rest.
---
Pamela Harvey Interiors offers interior design services in St. Petersburg and Tampa, and throughout Florida's Suncoast area, from Tarpon Springs to Naples, including Bradenton, Lakewood Ranch, and Sarasota.
For more about Pamela Harvey Interiors, see here: https://www.pamelaharveyinteriors.com/
To learn more about this project, see here:
https://www.pamelaharveyinteriors.com/portfolio-galleries/chic-modern-sarasota-condo
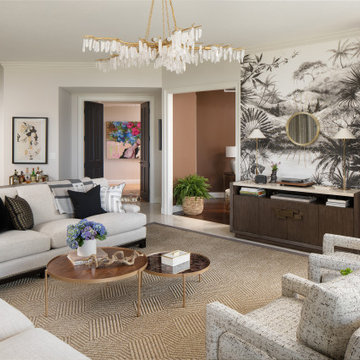
Our St. Pete studio designed this stunning pied-à-terre for a couple looking for a luxurious retreat in the city. Our studio went all out with colors, textures, and materials that evoke five-star luxury and comfort in keeping with their request for a resort-like home with modern amenities. In the vestibule that the elevator opens to, we used a stylish black and beige palm leaf patterned wallpaper that evokes the joys of Gulf Coast living. In the adjoining foyer, we used stylish wainscoting to create depth and personality to the space, continuing the millwork into the dining area.
We added bold emerald green velvet chairs in the dining room, giving them a charming appeal. A stunning chandelier creates a sharp focal point, and an artistic fawn sculpture makes for a great conversation starter around the dining table. We ensured that the elegant green tone continued into the stunning kitchen and cozy breakfast nook through the beautiful kitchen island and furnishings. In the powder room, too, we went with a stylish black and white wallpaper and green vanity, which adds elegance and luxe to the space. In the bedrooms, we used a calm, neutral tone with soft furnishings and light colors that induce relaxation and rest.
---
Pamela Harvey Interiors offers interior design services in St. Petersburg and Tampa, and throughout Florida's Suncoast area, from Tarpon Springs to Naples, including Bradenton, Lakewood Ranch, and Sarasota.
For more about Pamela Harvey Interiors, see here: https://www.pamelaharveyinteriors.com/
To learn more about this project, see here:
https://www.pamelaharveyinteriors.com/portfolio-galleries/chic-modern-sarasota-condo

« Meuble cloison » traversant séparant l’espace jour et nuit incluant les rangements de chaque pièces.
ボルドーにある高級な広いコンテンポラリースタイルのおしゃれなオープンリビング (ライブラリー、マルチカラーの壁、トラバーチンの床、薪ストーブ、埋込式メディアウォール、ベージュの床、表し梁、板張り壁) の写真
ボルドーにある高級な広いコンテンポラリースタイルのおしゃれなオープンリビング (ライブラリー、マルチカラーの壁、トラバーチンの床、薪ストーブ、埋込式メディアウォール、ベージュの床、表し梁、板張り壁) の写真
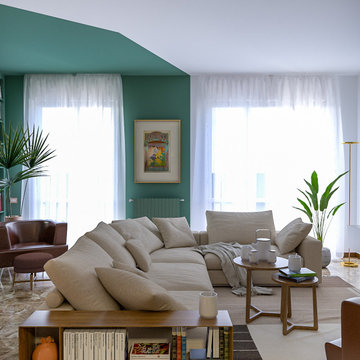
Liadesign
ミラノにある高級な広いコンテンポラリースタイルのおしゃれなLDK (ライブラリー、マルチカラーの壁、大理石の床、標準型暖炉、埋込式メディアウォール、マルチカラーの床) の写真
ミラノにある高級な広いコンテンポラリースタイルのおしゃれなLDK (ライブラリー、マルチカラーの壁、大理石の床、標準型暖炉、埋込式メディアウォール、マルチカラーの床) の写真
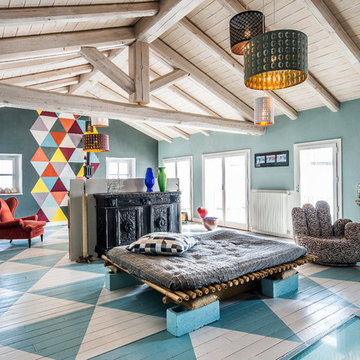
Ph: Paolo Allasia
他の地域にあるエクレクティックスタイルのおしゃれなファミリールーム (マルチカラーの壁、塗装フローリング、薪ストーブ、マルチカラーの床、ライブラリー) の写真
他の地域にあるエクレクティックスタイルのおしゃれなファミリールーム (マルチカラーの壁、塗装フローリング、薪ストーブ、マルチカラーの床、ライブラリー) の写真
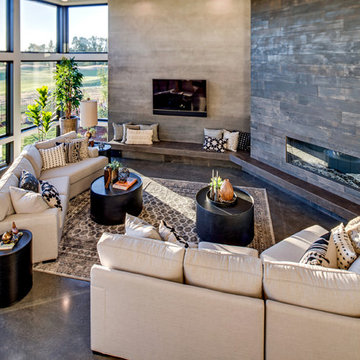
Stephen Fiddes
ポートランドにある高級な広いコンテンポラリースタイルのおしゃれなリビング (マルチカラーの壁、コンクリートの床、コーナー設置型暖炉、タイルの暖炉まわり、壁掛け型テレビ、グレーの床) の写真
ポートランドにある高級な広いコンテンポラリースタイルのおしゃれなリビング (マルチカラーの壁、コンクリートの床、コーナー設置型暖炉、タイルの暖炉まわり、壁掛け型テレビ、グレーの床) の写真
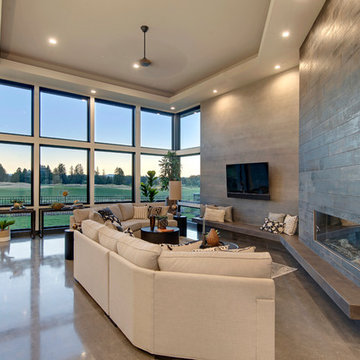
Stephen Fiddes
ポートランドにある高級な広いコンテンポラリースタイルのおしゃれなリビング (マルチカラーの壁、コンクリートの床、コーナー設置型暖炉、タイルの暖炉まわり、壁掛け型テレビ、グレーの床) の写真
ポートランドにある高級な広いコンテンポラリースタイルのおしゃれなリビング (マルチカラーの壁、コンクリートの床、コーナー設置型暖炉、タイルの暖炉まわり、壁掛け型テレビ、グレーの床) の写真
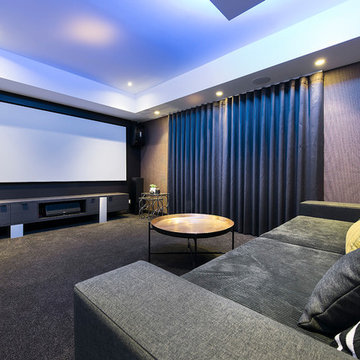
パースにあるコンテンポラリースタイルのおしゃれな独立型シアタールーム (マルチカラーの壁、カーペット敷き、プロジェクタースクリーン、グレーの床) の写真
リビング・居間 (マルチカラーの壁) の写真
71




