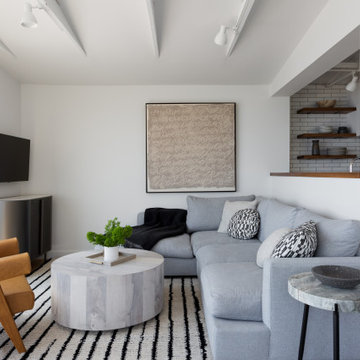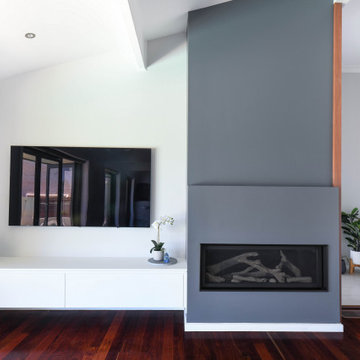絞り込み:
資材コスト
並び替え:今日の人気順
写真 1〜20 枚目(全 189 枚)
1/3

This remodel transformed two condos into one, overcoming access challenges. We designed the space for a seamless transition, adding function with a laundry room, powder room, bar, and entertaining space.
In this modern entertaining space, sophistication meets leisure. A pool table, elegant furniture, and a contemporary fireplace create a refined ambience. The center table and TV contribute to a tastefully designed area.
---Project by Wiles Design Group. Their Cedar Rapids-based design studio serves the entire Midwest, including Iowa City, Dubuque, Davenport, and Waterloo, as well as North Missouri and St. Louis.
For more about Wiles Design Group, see here: https://wilesdesigngroup.com/
To learn more about this project, see here: https://wilesdesigngroup.com/cedar-rapids-condo-remodel

1200 sqft ADU with covered porches, beams, by fold doors, open floor plan , designer built
サンフランシスコにあるお手頃価格の中くらいなカントリー風のおしゃれなLDK (ライブラリー、マルチカラーの壁、セラミックタイルの床、薪ストーブ、石材の暖炉まわり、壁掛け型テレビ、マルチカラーの床、表し梁、羽目板の壁) の写真
サンフランシスコにあるお手頃価格の中くらいなカントリー風のおしゃれなLDK (ライブラリー、マルチカラーの壁、セラミックタイルの床、薪ストーブ、石材の暖炉まわり、壁掛け型テレビ、マルチカラーの床、表し梁、羽目板の壁) の写真

Cabin with open floor plan. Wrapped exposed beams through out, with a fireplace and oversized leather couch in the living room. Kitchen peninsula boasts an open range, bar stools, and bright blue tile. Black appliances, hardware, and milk globe pendants, allow blue and white geometric backsplash tile to be the focal point.

ロサンゼルスにある高級な中くらいなビーチスタイルのおしゃれなファミリールーム (ホームバー、マルチカラーの壁、淡色無垢フローリング、両方向型暖炉、石材の暖炉まわり、壁掛け型テレビ、ベージュの床、表し梁、パネル壁) の写真

« Meuble cloison » traversant séparant l’espace jour et nuit incluant les rangements de chaque pièces.
ボルドーにある高級な広いコンテンポラリースタイルのおしゃれなオープンリビング (ライブラリー、マルチカラーの壁、トラバーチンの床、薪ストーブ、埋込式メディアウォール、ベージュの床、表し梁、板張り壁) の写真
ボルドーにある高級な広いコンテンポラリースタイルのおしゃれなオープンリビング (ライブラリー、マルチカラーの壁、トラバーチンの床、薪ストーブ、埋込式メディアウォール、ベージュの床、表し梁、板張り壁) の写真

Living Area
サリーにある小さなカントリー風のおしゃれなリビング (マルチカラーの壁、淡色無垢フローリング、薪ストーブ、漆喰の暖炉まわり、テレビなし、茶色い床、表し梁) の写真
サリーにある小さなカントリー風のおしゃれなリビング (マルチカラーの壁、淡色無垢フローリング、薪ストーブ、漆喰の暖炉まわり、テレビなし、茶色い床、表し梁) の写真
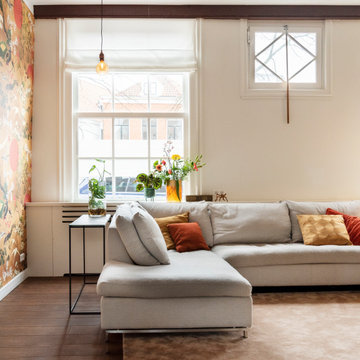
Livingroom was a former Barbershop in a canal house that was build in 1890.
The high ceiling still has exposed beams which were renovated and restored.
One wall has wallpaper on it which give the space a colorful l look.
Behind the old stained glass doors there is the dining area.

Entrada a la vivienda. La puerta de madera existente se restaura y se reutiliza.
バレンシアにある小さな地中海スタイルのおしゃれなLDK (マルチカラーの壁、ラミネートの床、テレビなし、茶色い床、表し梁、レンガ壁) の写真
バレンシアにある小さな地中海スタイルのおしゃれなLDK (マルチカラーの壁、ラミネートの床、テレビなし、茶色い床、表し梁、レンガ壁) の写真

Rustic home stone detail, vaulted ceilings, exposed beams, fireplace and mantel, double doors, and custom chandelier.
フェニックスにあるラグジュアリーな巨大なラスティックスタイルのおしゃれなオープンリビング (マルチカラーの壁、濃色無垢フローリング、標準型暖炉、石材の暖炉まわり、壁掛け型テレビ、マルチカラーの床、表し梁、レンガ壁) の写真
フェニックスにあるラグジュアリーな巨大なラスティックスタイルのおしゃれなオープンリビング (マルチカラーの壁、濃色無垢フローリング、標準型暖炉、石材の暖炉まわり、壁掛け型テレビ、マルチカラーの床、表し梁、レンガ壁) の写真

ニューヨークにあるトランジショナルスタイルのおしゃれな独立型リビング (マルチカラーの壁、無垢フローリング、標準型暖炉、石材の暖炉まわり、壁掛け型テレビ、茶色い床、表し梁、塗装板張りの天井、パネル壁、壁紙) の写真

Magnificent pinnacle estate in a private enclave atop Cougar Mountain showcasing spectacular, panoramic lake and mountain views. A rare tranquil retreat on a shy acre lot exemplifying chic, modern details throughout & well-appointed casual spaces. Walls of windows frame astonishing views from all levels including a dreamy gourmet kitchen, luxurious master suite, & awe-inspiring family room below. 2 oversize decks designed for hosting large crowds. An experience like no other!
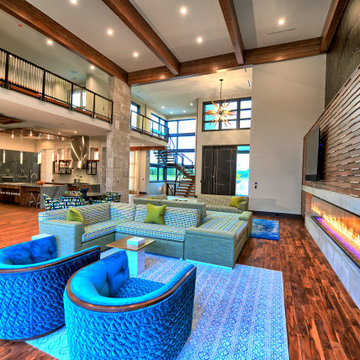
This amazing area combines a huge number of different materials to create on expansive and cohesive space... Hardwood, Glass, Limestone, Marble, Stainless Steel, Copper, Wallpaper, Concrete, and more.
The ceiling sores to well over twenty feet and features massive wood beams. One whole wall features a custom fifteen foot glass fireplace. Surrounded by faux limestone, there is a wooden wall that is topped by a modern yet retro mural.
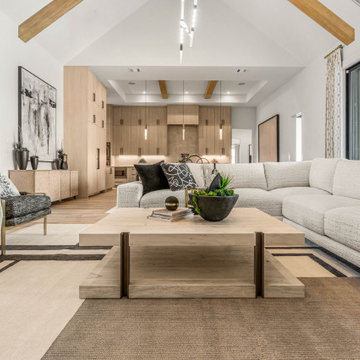
ダラスにあるラグジュアリーな広いモダンスタイルのおしゃれなLDK (マルチカラーの壁、淡色無垢フローリング、横長型暖炉、石材の暖炉まわり、表し梁) の写真

Cabin living room with wrapped exposed beams, central fireplace, oversized leather couch, and seating area beside the entry stairs.
サクラメントにある広いラスティックスタイルのおしゃれなLDK (マルチカラーの壁、ラミネートの床、横長型暖炉、コンクリートの暖炉まわり、壁掛け型テレビ、ベージュの床、表し梁、塗装板張りの壁) の写真
サクラメントにある広いラスティックスタイルのおしゃれなLDK (マルチカラーの壁、ラミネートの床、横長型暖炉、コンクリートの暖炉まわり、壁掛け型テレビ、ベージュの床、表し梁、塗装板張りの壁) の写真
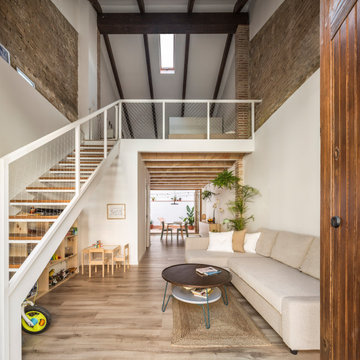
Entrada a la vivienda. El eje de la propuesta para la nueva distribución se basa en ampliar al máximo la espacialidad y luminosidad de la vivienda. Para ello, se ha trabajado especialmente la ampliación de los límites visuales del espacio creando una doble fuga. Por una parte, se genera una doble altura en el salón y, por otra, se libera la vista hacia el patio dotando a la vivienda de amplitud espacial y desdibujando el límite entre el interior y el exterior. Esta línea se diluye gracias a la carpintería de cuatro hojas plegables que permite abrir completamente el espacio interior hacia el patio, convirtiendo la zona de comedor y cocina en un porche al aire libre.

Основной вид гостиной.
サンクトペテルブルクにある高級な広いコンテンポラリースタイルのおしゃれなリビングロフト (マルチカラーの壁、無垢フローリング、両方向型暖炉、石材の暖炉まわり、壁掛け型テレビ、茶色い床、表し梁、壁紙) の写真
サンクトペテルブルクにある高級な広いコンテンポラリースタイルのおしゃれなリビングロフト (マルチカラーの壁、無垢フローリング、両方向型暖炉、石材の暖炉まわり、壁掛け型テレビ、茶色い床、表し梁、壁紙) の写真
リビング・居間 (表し梁、マルチカラーの壁) の写真
1






