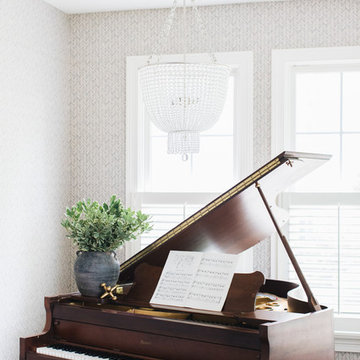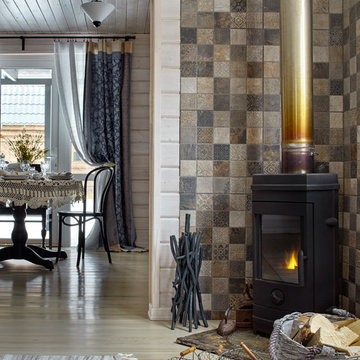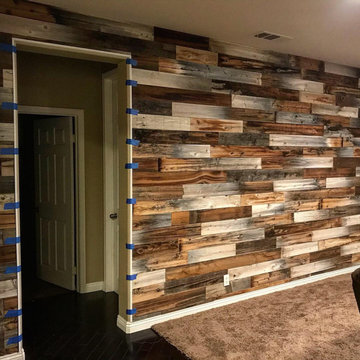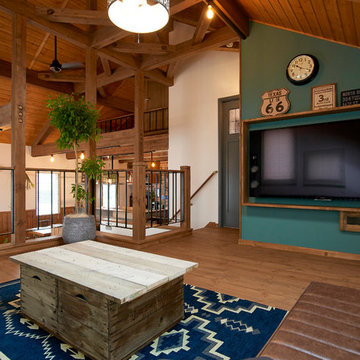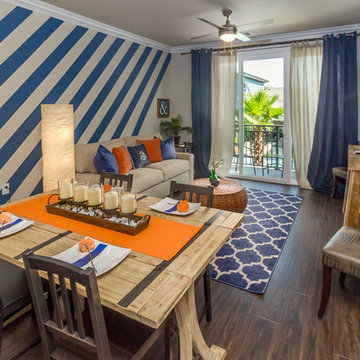
Introducing the Courtyard Collection at Sonoma, located near Ballantyne in Charlotte. These 51 single-family homes are situated with a unique twist, and are ideal for people looking for the lifestyle of a townhouse or condo, without shared walls. Lawn maintenance is included! All homes include kitchens with granite counters and stainless steel appliances, plus attached 2-car garages. Our 3 model homes are open daily! Schools are Elon Park Elementary, Community House Middle, Ardrey Kell High. The Hanna is a 2-story home which has everything you need on the first floor, including a Kitchen with an island and separate pantry, open Family/Dining room with an optional Fireplace, and the laundry room tucked away. Upstairs is a spacious Owner's Suite with large walk-in closet, double sinks, garden tub and separate large shower. You may change this to include a large tiled walk-in shower with bench seat and separate linen closet. There are also 3 secondary bedrooms with a full bath with double sinks.

The Living Room, in the center stone section of the house, is graced by a paneled fireplace wall. On the shelves is displayed a collection of antique windmill weights.
Robert Benson Photography

1200 sqft ADU with covered porches, beams, by fold doors, open floor plan , designer built
サンフランシスコにあるお手頃価格の中くらいなカントリー風のおしゃれなLDK (ライブラリー、マルチカラーの壁、セラミックタイルの床、薪ストーブ、石材の暖炉まわり、壁掛け型テレビ、マルチカラーの床、表し梁、羽目板の壁) の写真
サンフランシスコにあるお手頃価格の中くらいなカントリー風のおしゃれなLDK (ライブラリー、マルチカラーの壁、セラミックタイルの床、薪ストーブ、石材の暖炉まわり、壁掛け型テレビ、マルチカラーの床、表し梁、羽目板の壁) の写真
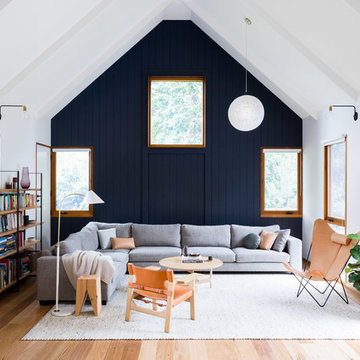
Amorfo Photography
メルボルンにあるカントリー風のおしゃれな独立型リビング (ライブラリー、マルチカラーの壁、無垢フローリング、茶色い床、アクセントウォール) の写真
メルボルンにあるカントリー風のおしゃれな独立型リビング (ライブラリー、マルチカラーの壁、無垢フローリング、茶色い床、アクセントウォール) の写真
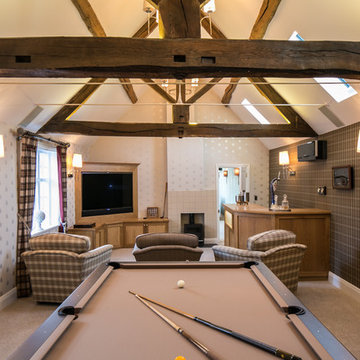
All images © Steve Barber Photography.
他の地域にある高級な広いカントリー風のおしゃれなオープンリビング (マルチカラーの壁、カーペット敷き、コーナー型テレビ、標準型暖炉) の写真
他の地域にある高級な広いカントリー風のおしゃれなオープンリビング (マルチカラーの壁、カーペット敷き、コーナー型テレビ、標準型暖炉) の写真
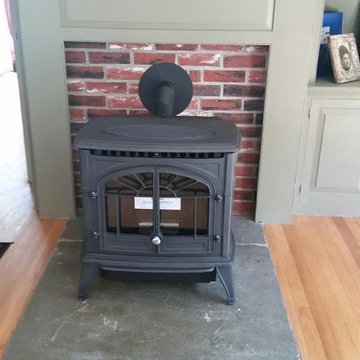
Enviro Empress Pellet Stove with SS liner on Slate Hearth. All work by our shop.
ブリッジポートにあるカントリー風のおしゃれなリビング (マルチカラーの壁、無垢フローリング、薪ストーブ、レンガの暖炉まわり) の写真
ブリッジポートにあるカントリー風のおしゃれなリビング (マルチカラーの壁、無垢フローリング、薪ストーブ、レンガの暖炉まわり) の写真
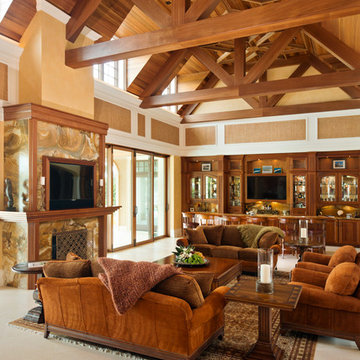
Randall Perry Photography
マイアミにあるカントリー風のおしゃれなリビング (マルチカラーの壁、標準型暖炉、石材の暖炉まわり、埋込式メディアウォール、ベージュの床) の写真
マイアミにあるカントリー風のおしゃれなリビング (マルチカラーの壁、標準型暖炉、石材の暖炉まわり、埋込式メディアウォール、ベージュの床) の写真
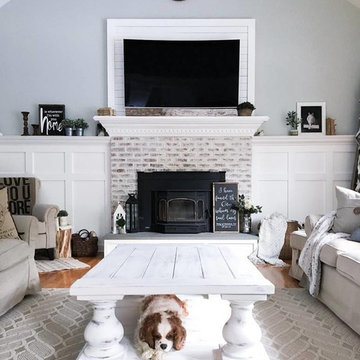
他の地域にある低価格の中くらいなカントリー風のおしゃれなLDK (マルチカラーの壁、淡色無垢フローリング、標準型暖炉、レンガの暖炉まわり、壁掛け型テレビ、マルチカラーの床) の写真
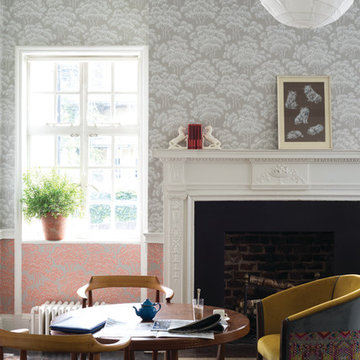
Tapete: Hornbeam® BP 5002 & 5004 Holzarbeiten: Wevet® No.273 Estate® Eggshell, Farrow & Ball
フランクフルトにある小さなカントリー風のおしゃれなファミリールーム (濃色無垢フローリング、標準型暖炉、マルチカラーの壁) の写真
フランクフルトにある小さなカントリー風のおしゃれなファミリールーム (濃色無垢フローリング、標準型暖炉、マルチカラーの壁) の写真

he open plan of the great room, dining and kitchen, leads to a completely covered outdoor living area for year-round entertaining in the Pacific Northwest. By combining tried and true farmhouse style with sophisticated, creamy colors and textures inspired by the home's surroundings, the result is a welcoming, cohesive and intriguing living experience.
For more photos of this project visit our website: https://wendyobrienid.com.
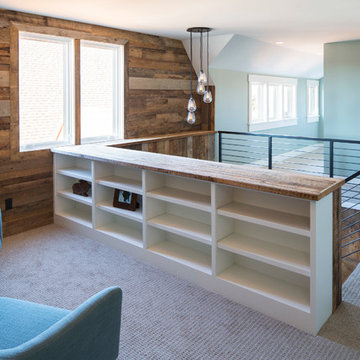
Troy Theis Photography
ミネアポリスにある高級な中くらいなカントリー風のおしゃれなオープンリビング (マルチカラーの壁、カーペット敷き、暖炉なし、テレビなし) の写真
ミネアポリスにある高級な中くらいなカントリー風のおしゃれなオープンリビング (マルチカラーの壁、カーペット敷き、暖炉なし、テレビなし) の写真
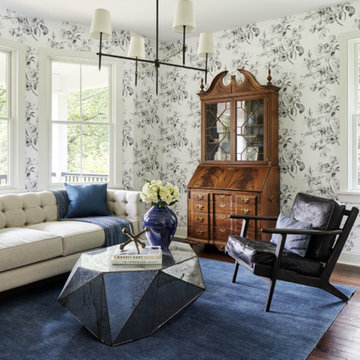
Formal sitting room with patterned wallcovering and original wood flooring. Photo by Kyle Born.
フィラデルフィアにあるお手頃価格の中くらいなカントリー風のおしゃれな独立型リビング (濃色無垢フローリング、テレビなし、茶色い床、マルチカラーの壁) の写真
フィラデルフィアにあるお手頃価格の中くらいなカントリー風のおしゃれな独立型リビング (濃色無垢フローリング、テレビなし、茶色い床、マルチカラーの壁) の写真

This luxurious farmhouse entry and living area features custom beams and all natural finishes. It brings old world luxury and pairs it with a farmhouse feel. The stone archway and soaring ceilings make this space unforgettable!
カントリー風のリビング・居間 (マルチカラーの壁) の写真
1




