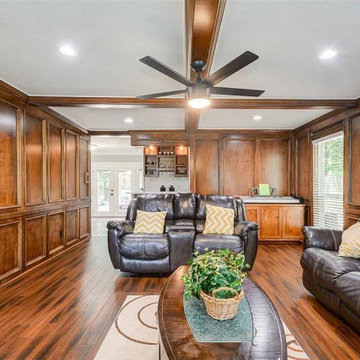絞り込み:
資材コスト
並び替え:今日の人気順
写真 1〜20 枚目(全 26 枚)
1/3

グランドラピッズにあるコンテンポラリースタイルのおしゃれなリビング (テレビなし、標準型暖炉、三角天井、マルチカラーの壁、無垢フローリング、茶色い床、板張り壁、積石の暖炉まわり) の写真
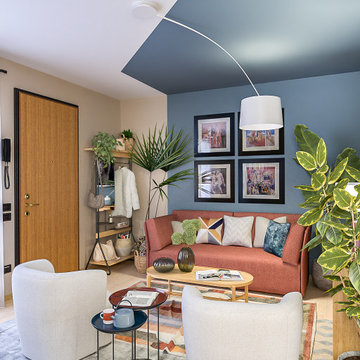
Liadesign
ミラノにあるお手頃価格の中くらいなコンテンポラリースタイルのおしゃれなLDK (マルチカラーの壁、磁器タイルの床、標準型暖炉、積石の暖炉まわり、壁掛け型テレビ、ベージュの床) の写真
ミラノにあるお手頃価格の中くらいなコンテンポラリースタイルのおしゃれなLDK (マルチカラーの壁、磁器タイルの床、標準型暖炉、積石の暖炉まわり、壁掛け型テレビ、ベージュの床) の写真
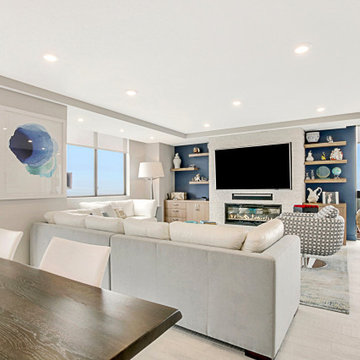
ニューヨークにある高級な広いコンテンポラリースタイルのおしゃれなLDK (マルチカラーの壁、磁器タイルの床、横長型暖炉、積石の暖炉まわり、埋込式メディアウォール、ベージュの床、全タイプの天井の仕上げ、全タイプの壁の仕上げ) の写真
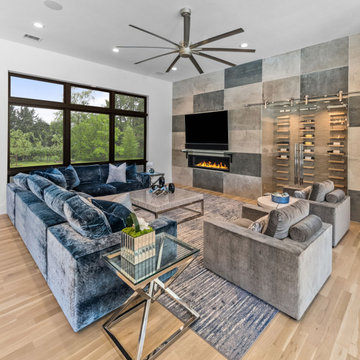
ダラスにあるラグジュアリーな広いコンテンポラリースタイルのおしゃれなLDK (青いソファ、マルチカラーの壁、淡色無垢フローリング、横長型暖炉、積石の暖炉まわり、壁掛け型テレビ) の写真
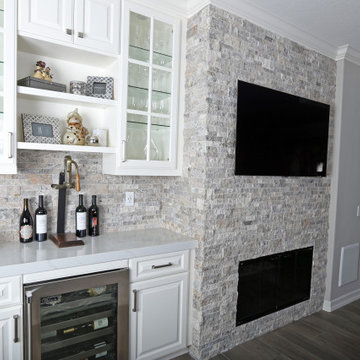
Custom fireplace with multi colored stacked stone located next to wine cabinets.
オレンジカウンティにある高級な中くらいなモダンスタイルのおしゃれなリビング (マルチカラーの壁、標準型暖炉、積石の暖炉まわり、壁掛け型テレビ) の写真
オレンジカウンティにある高級な中くらいなモダンスタイルのおしゃれなリビング (マルチカラーの壁、標準型暖炉、積石の暖炉まわり、壁掛け型テレビ) の写真
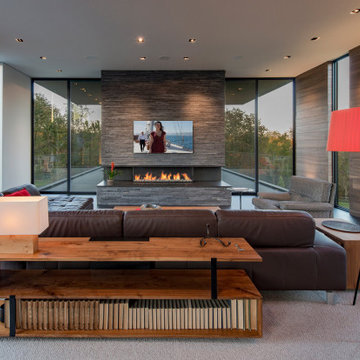
Walker Road Great Falls, Virginia modern home living room interior design. Photo by William MacCollum.
ワシントンD.C.にある広いコンテンポラリースタイルのおしゃれなリビング (マルチカラーの壁、磁器タイルの床、標準型暖炉、積石の暖炉まわり、壁掛け型テレビ、グレーの床、折り上げ天井) の写真
ワシントンD.C.にある広いコンテンポラリースタイルのおしゃれなリビング (マルチカラーの壁、磁器タイルの床、標準型暖炉、積石の暖炉まわり、壁掛け型テレビ、グレーの床、折り上げ天井) の写真
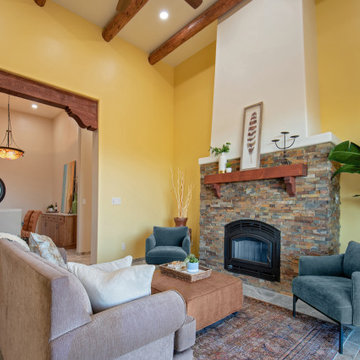
A light-filled, open floor plan that blends the desert outside with the interior, this contemporary home has gorgeous panoramic views. With a dedication to energy-efficiency and renewable resources, ECOterra Design-Build constructs beautiful, environmentally-mindful homes.
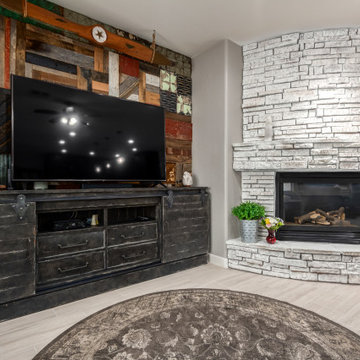
Before, the kitchen was clustered into one corner and wasted a lot of space. We re-arranged everything to create this more linear layout, creating significantly more storage and a much more functional layout. We removed all the travertine flooring throughout the entrance and in the kitchen and installed new porcelain tile flooring that matched the new color palette.
As artists themselves, our clients brought in very creative, hand selected pieces and incorporated their love for flying by adding airplane elements into the design that you see throguhout.
For the cabinetry, they selected an espresso color for the perimeter that goes all the way to the 10' high ceilings along with marble quartz countertops. We incorporated lift up appliance garage systems, utensil pull outs, roll out shelving and pull out trash for ease of use and organization. The 12' island has grey painted cabinetry with tons of storage, seating and tying back in the espresso cabinetry with the legs and decorative island end cap along with "chicken feeder" pendants they created. The range wall is the biggest focal point with the accent tile our clients found that is meant to duplicate the look of vintage metal pressed ceilings, along with a gorgeous Italian range, pot filler and fun blue accent tile.
When re-arranging the kitchen and removing walls, we added a custom stained French door that allows them to close off the other living areas on that side of the house. There was this unused space in that corner, that now became a fun coffee bar station with stained turquoise cabinetry, butcher block counter for added warmth and the fun accent tile backsplash our clients found. We white-washed the fireplace to have it blend more in with the new color palette and our clients re-incorporated their wood feature wall that was in a previous home and each piece was hand selected.
Everything came together in such a fun, creative way that really shows their personality and character.
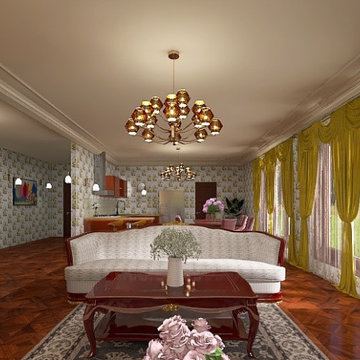
Living room + kitchen + dining room
低価格の広いおしゃれなリビング (マルチカラーの壁、濃色無垢フローリング、薪ストーブ、積石の暖炉まわり、コーナー型テレビ、マルチカラーの床、壁紙) の写真
低価格の広いおしゃれなリビング (マルチカラーの壁、濃色無垢フローリング、薪ストーブ、積石の暖炉まわり、コーナー型テレビ、マルチカラーの床、壁紙) の写真
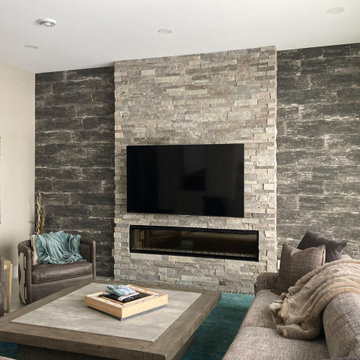
他の地域にある高級な中くらいなモダンスタイルのおしゃれな独立型ファミリールーム (マルチカラーの壁、磁器タイルの床、横長型暖炉、積石の暖炉まわり、壁掛け型テレビ、グレーの床) の写真
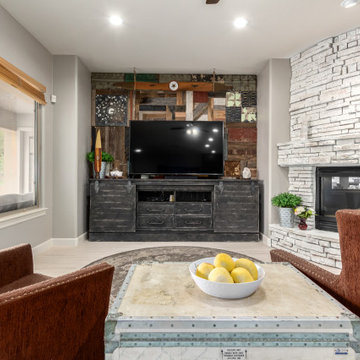
Before, the kitchen was clustered into one corner and wasted a lot of space. We re-arranged everything to create this more linear layout, creating significantly more storage and a much more functional layout. We removed all the travertine flooring throughout the entrance and in the kitchen and installed new porcelain tile flooring that matched the new color palette.
As artists themselves, our clients brought in very creative, hand selected pieces and incorporated their love for flying by adding airplane elements into the design that you see throguhout.
For the cabinetry, they selected an espresso color for the perimeter that goes all the way to the 10' high ceilings along with marble quartz countertops. We incorporated lift up appliance garage systems, utensil pull outs, roll out shelving and pull out trash for ease of use and organization. The 12' island has grey painted cabinetry with tons of storage, seating and tying back in the espresso cabinetry with the legs and decorative island end cap along with "chicken feeder" pendants they created. The range wall is the biggest focal point with the accent tile our clients found that is meant to duplicate the look of vintage metal pressed ceilings, along with a gorgeous Italian range, pot filler and fun blue accent tile.
When re-arranging the kitchen and removing walls, we added a custom stained French door that allows them to close off the other living areas on that side of the house. There was this unused space in that corner, that now became a fun coffee bar station with stained turquoise cabinetry, butcher block counter for added warmth and the fun accent tile backsplash our clients found. We white-washed the fireplace to have it blend more in with the new color palette and our clients re-incorporated their wood feature wall that was in a previous home and each piece was hand selected.
Everything came together in such a fun, creative way that really shows their personality and character.
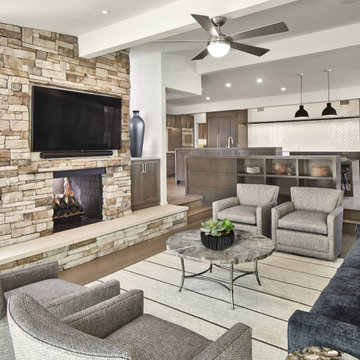
ダラスにある中くらいなコンテンポラリースタイルのおしゃれなLDK (マルチカラーの壁、無垢フローリング、両方向型暖炉、積石の暖炉まわり、壁掛け型テレビ、茶色い床、表し梁) の写真
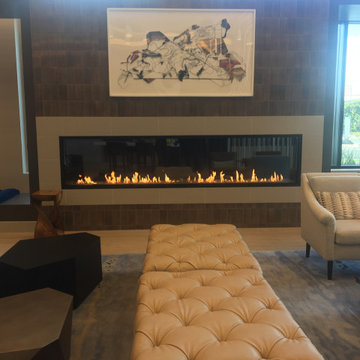
他の地域にある高級な広いエクレクティックスタイルのおしゃれな独立型リビング (ライブラリー、マルチカラーの壁、淡色無垢フローリング、標準型暖炉、積石の暖炉まわり) の写真
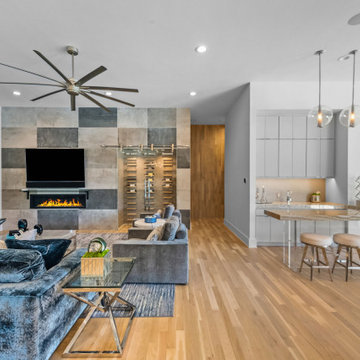
ダラスにあるラグジュアリーな広いコンテンポラリースタイルのおしゃれなLDK (マルチカラーの壁、淡色無垢フローリング、横長型暖炉、積石の暖炉まわり、壁掛け型テレビ) の写真
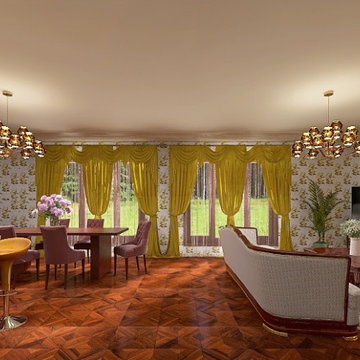
Living room + kitchen + dining room
低価格の広いおしゃれなリビング (マルチカラーの壁、濃色無垢フローリング、薪ストーブ、積石の暖炉まわり、コーナー型テレビ、マルチカラーの床、壁紙) の写真
低価格の広いおしゃれなリビング (マルチカラーの壁、濃色無垢フローリング、薪ストーブ、積石の暖炉まわり、コーナー型テレビ、マルチカラーの床、壁紙) の写真
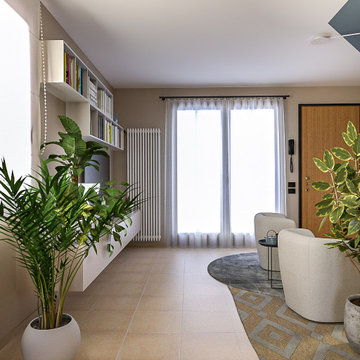
Liadesign
ミラノにあるお手頃価格の中くらいなコンテンポラリースタイルのおしゃれなLDK (マルチカラーの壁、磁器タイルの床、標準型暖炉、積石の暖炉まわり、壁掛け型テレビ、ベージュの床) の写真
ミラノにあるお手頃価格の中くらいなコンテンポラリースタイルのおしゃれなLDK (マルチカラーの壁、磁器タイルの床、標準型暖炉、積石の暖炉まわり、壁掛け型テレビ、ベージュの床) の写真
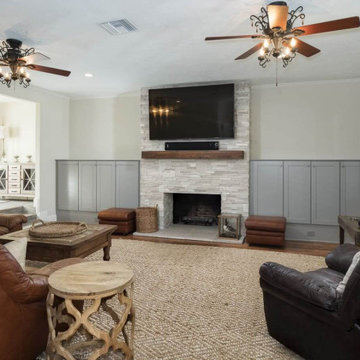
Spacious Living Room with Wall Mounted TV and Double Ceiling Fans
ジャクソンビルにある中くらいなおしゃれなLDK (マルチカラーの壁、濃色無垢フローリング、標準型暖炉、積石の暖炉まわり、壁掛け型テレビ、茶色い床) の写真
ジャクソンビルにある中くらいなおしゃれなLDK (マルチカラーの壁、濃色無垢フローリング、標準型暖炉、積石の暖炉まわり、壁掛け型テレビ、茶色い床) の写真
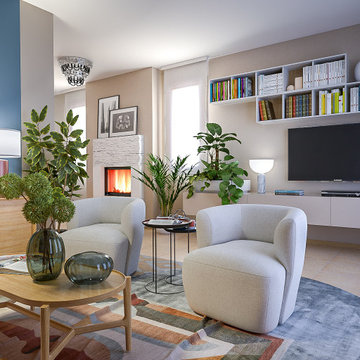
Liadesign
ミラノにあるお手頃価格の中くらいなコンテンポラリースタイルのおしゃれなLDK (マルチカラーの壁、磁器タイルの床、標準型暖炉、積石の暖炉まわり、壁掛け型テレビ、ベージュの床) の写真
ミラノにあるお手頃価格の中くらいなコンテンポラリースタイルのおしゃれなLDK (マルチカラーの壁、磁器タイルの床、標準型暖炉、積石の暖炉まわり、壁掛け型テレビ、ベージュの床) の写真
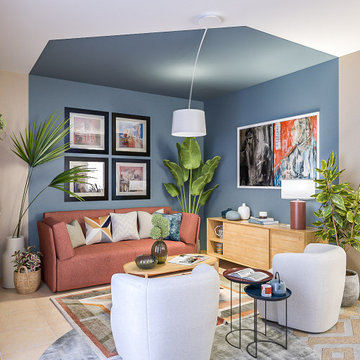
Liadesign
お手頃価格の中くらいなコンテンポラリースタイルのおしゃれなLDK (マルチカラーの壁、磁器タイルの床、標準型暖炉、積石の暖炉まわり、壁掛け型テレビ、ベージュの床) の写真
お手頃価格の中くらいなコンテンポラリースタイルのおしゃれなLDK (マルチカラーの壁、磁器タイルの床、標準型暖炉、積石の暖炉まわり、壁掛け型テレビ、ベージュの床) の写真
リビング・居間 (積石の暖炉まわり、マルチカラーの壁) の写真
1




