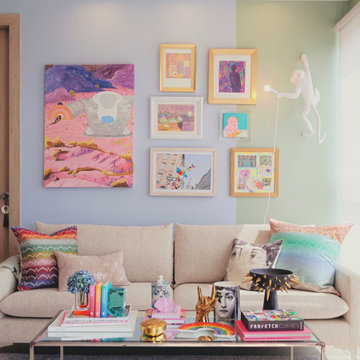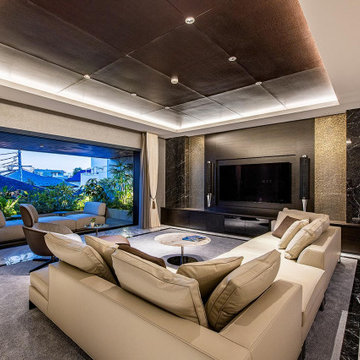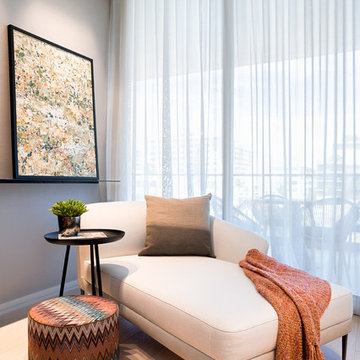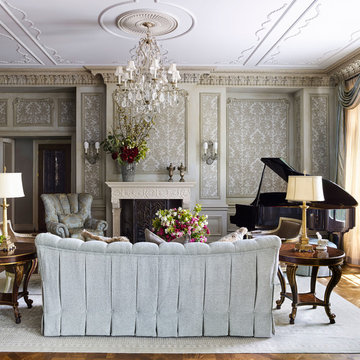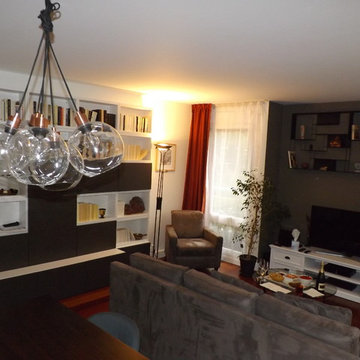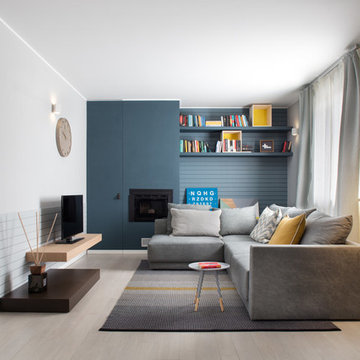絞り込み:
資材コスト
並び替え:今日の人気順
写真 1421〜1440 枚目(全 11,793 枚)
1/2
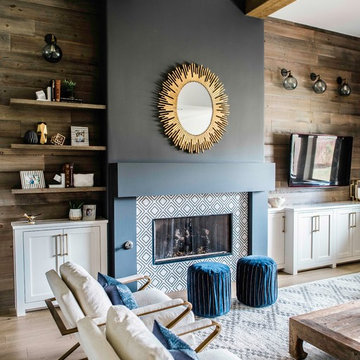
Our Austin design studio gave this living room a bright and modern refresh.
Project designed by Sara Barney’s Austin interior design studio BANDD DESIGN. They serve the entire Austin area and its surrounding towns, with an emphasis on Round Rock, Lake Travis, West Lake Hills, and Tarrytown.
For more about BANDD DESIGN, click here: https://bandddesign.com/
To learn more about this project, click here: https://bandddesign.com/living-room-refresh/
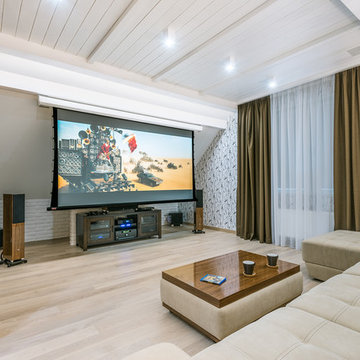
Проектирование и реализация: Elite Cinema
Дизайн: Иван Урека
Фотограф: Виталий Растопчин
モスクワにあるコンテンポラリースタイルのおしゃれな独立型ファミリールーム (マルチカラーの壁、淡色無垢フローリング、暖炉なし) の写真
モスクワにあるコンテンポラリースタイルのおしゃれな独立型ファミリールーム (マルチカラーの壁、淡色無垢フローリング、暖炉なし) の写真
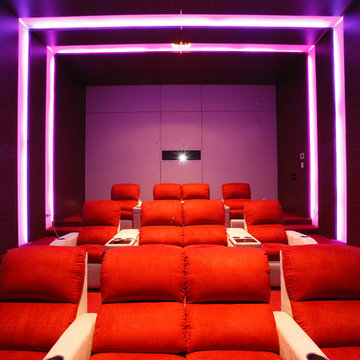
Contemporary Home Theater with variable LED accent lighting.
ヒューストンにある巨大なコンテンポラリースタイルのおしゃれな独立型シアタールーム (マルチカラーの壁、プロジェクタースクリーン、カーペット敷き) の写真
ヒューストンにある巨大なコンテンポラリースタイルのおしゃれな独立型シアタールーム (マルチカラーの壁、プロジェクタースクリーン、カーペット敷き) の写真
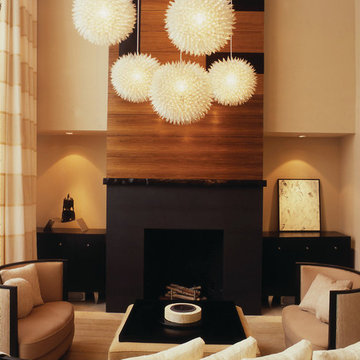
A uniquely modern but down-to-earth Tribeca loft. With an emphasis in organic elements, artisanal lighting, and high-end artwork, we designed a sophisticated interior that oozes a lifestyle of serenity.
The kitchen boasts a stunning open floor plan with unique custom features. A wooden banquette provides the ideal area to spend time with friends and family, enjoying a casual or formal meal. With a breakfast bar was designed with double layered countertops, creating space between the cook and diners.
The rest of the home is dressed in tranquil creams with high contrasting espresso and black hues. Contemporary furnishings can be found throughout, which set the perfect backdrop to the extraordinarily unique pendant lighting.
Project Location: New York. Project designed by interior design firm, Betty Wasserman Art & Interiors. From their Chelsea base, they serve clients in Manhattan and throughout New York City, as well as across the tri-state area and in The Hamptons.
For more about Betty Wasserman, click here: https://www.bettywasserman.com/
To learn more about this project, click here: https://www.bettywasserman.com/spaces/tribeca-townhouse
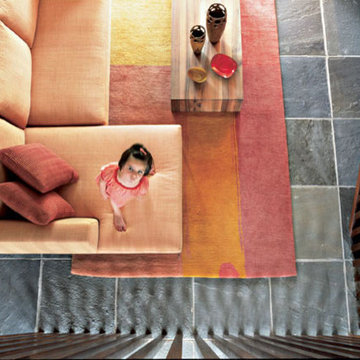
A family room dressed in colors of the sunset! Vivid orange and red bring this modern space to life through a large sofa and patterned area rug.
Project completed by New York interior design firm Betty Wasserman Art & Interiors, which serves New York City, as well as across the tri-state area and in The Hamptons.
For more about Betty Wasserman, click here: https://www.bettywasserman.com/
To learn more about this project, click here: https://www.bettywasserman.com/spaces/bridgehampton-modern/
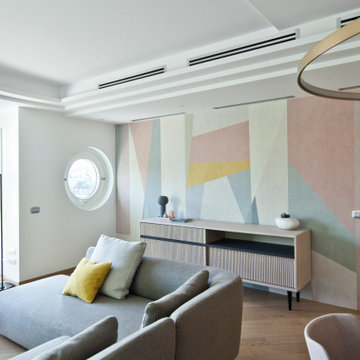
ミラノにある高級な広いコンテンポラリースタイルのおしゃれなLDK (ライブラリー、マルチカラーの壁、淡色無垢フローリング、横長型暖炉、金属の暖炉まわり、壁掛け型テレビ、ベージュの床) の写真
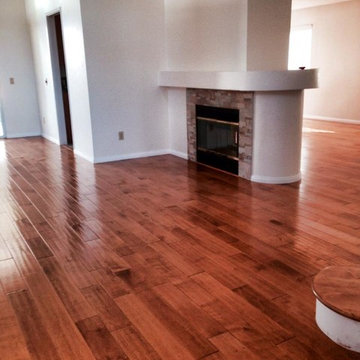
Nuno
サンディエゴにある中くらいなトラディショナルスタイルのおしゃれなLDK (マルチカラーの壁、無垢フローリング、コーナー設置型暖炉、石材の暖炉まわり、茶色い床) の写真
サンディエゴにある中くらいなトラディショナルスタイルのおしゃれなLDK (マルチカラーの壁、無垢フローリング、コーナー設置型暖炉、石材の暖炉まわり、茶色い床) の写真
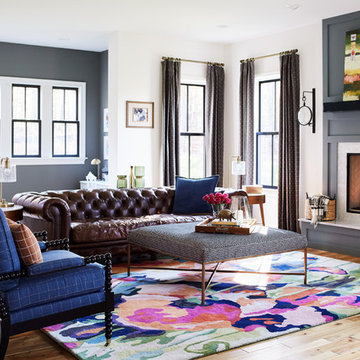
リッチモンドにあるエクレクティックスタイルのおしゃれなリビング (マルチカラーの壁、淡色無垢フローリング、標準型暖炉、石材の暖炉まわり、ベージュの床) の写真
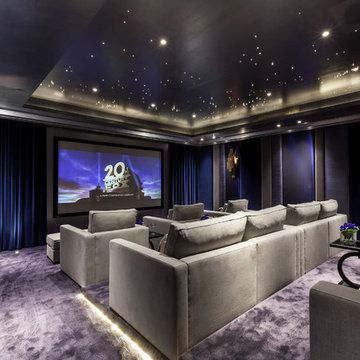
Cinema room with upholstered padded wall panels. Not only do this help the accoustics but they also make for a stunning decor.
Upolstered paneled made and installed by MilleCouleurs London
Design by Tessuto Interiors
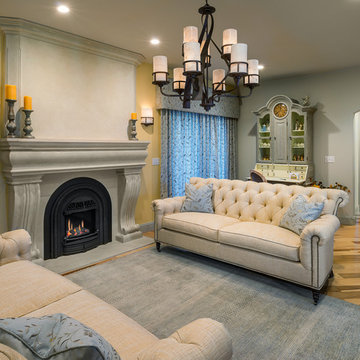
Completely remoceled great room, former family room, new fireplace with mantle and over-mantle as well as hearth, hardwood flooring installed at a 45 angle to showcase the beauty of the wood, warm tones in the room and old world Tuscan decor, finishes and lighting.
Designed by Exodus Design Group
Photograph by Aaron Usher
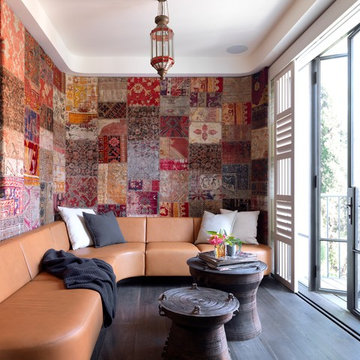
Justin Alexander
シドニーにある中くらいな地中海スタイルのおしゃれなオープンリビング (マルチカラーの壁、濃色無垢フローリング、暖炉なし、テレビなし) の写真
シドニーにある中くらいな地中海スタイルのおしゃれなオープンリビング (マルチカラーの壁、濃色無垢フローリング、暖炉なし、テレビなし) の写真
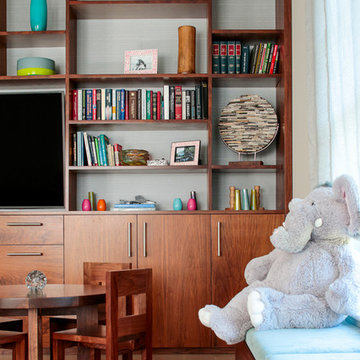
We designed the children’s rooms based on their needs. Sandy woods and rich blues were the choice for the boy’s room, which is also equipped with a custom bunk bed, which includes large steps to the top bunk for additional safety. The girl’s room has a pretty-in-pink design, using a soft, pink hue that is easy on the eyes for the bedding and chaise lounge. To ensure the kids were really happy, we designed a playroom just for them, which includes a flatscreen TV, books, games, toys, and plenty of comfortable furnishings to lounge on!
Project designed by interior design firm, Betty Wasserman Art & Interiors. From their Chelsea base, they serve clients in Manhattan and throughout New York City, as well as across the tri-state area and in The Hamptons.
For more about Betty Wasserman, click here: https://www.bettywasserman.com/
To learn more about this project, click here: https://www.bettywasserman.com/spaces/daniels-lane-getaway/
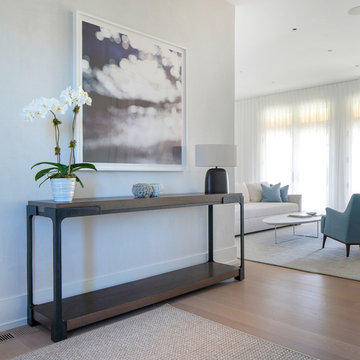
We gave this 10,000 square foot oceanfront home a cool color palette, using soft grey accents mixed with sky blues, mixed together with organic stone and wooden furnishings, topped off with plenty of natural light from the French doors. Together these elements created a clean contemporary style, allowing the artisanal lighting and statement artwork to come forth as the focal points.
Project Location: The Hamptons. Project designed by interior design firm, Betty Wasserman Art & Interiors. From their Chelsea base, they serve clients in Manhattan and throughout New York City, as well as across the tri-state area and in The Hamptons.
For more about Betty Wasserman, click here: https://www.bettywasserman.com/
To learn more about this project, click here: https://www.bettywasserman.com/spaces/daniels-lane-getaway/
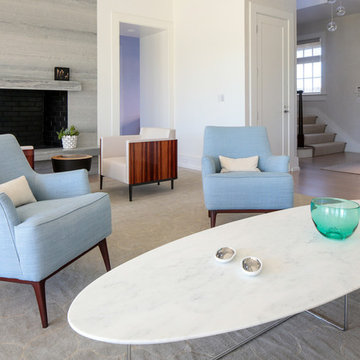
We gave this 10,000 square foot oceanfront home a cool color palette, using soft grey accents mixed with sky blues, mixed together with organic stone and wooden furnishings, topped off with plenty of natural light from the French doors. Together these elements created a clean contemporary style, allowing the artisanal lighting and statement artwork to come forth as the focal points.
Project Location: The Hamptons. Project designed by interior design firm, Betty Wasserman Art & Interiors. From their Chelsea base, they serve clients in Manhattan and throughout New York City, as well as across the tri-state area and in The Hamptons.
For more about Betty Wasserman, click here: https://www.bettywasserman.com/
To learn more about this project, click here: https://www.bettywasserman.com/spaces/daniels-lane-getaway/
リビング・居間 (マルチカラーの壁) の写真
72




