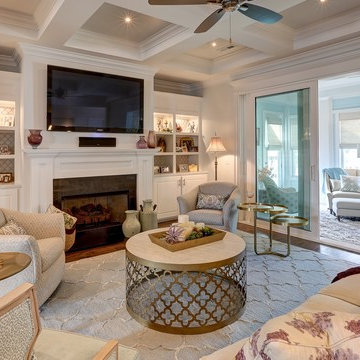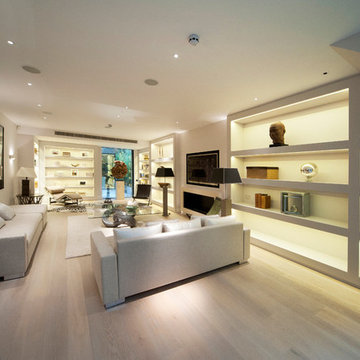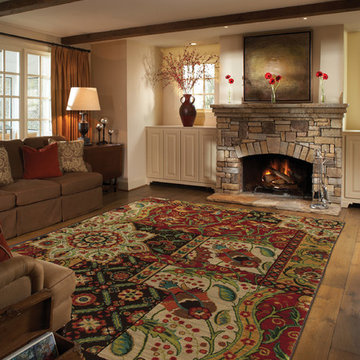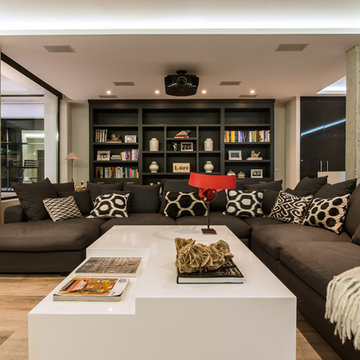リビング (埋込式メディアウォール) の写真
絞り込み:
資材コスト
並び替え:今日の人気順
写真 281〜300 枚目(全 30,215 枚)
1/2
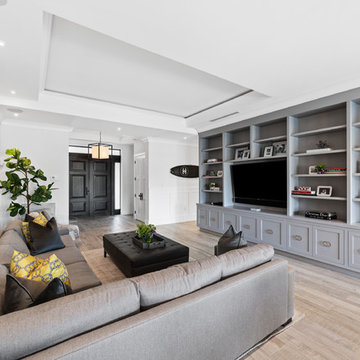
Transitional living room with grey oak floors and wainscoting.
マイアミにあるラグジュアリーな広いビーチスタイルのおしゃれなLDK (白い壁、埋込式メディアウォール、グレーの床、磁器タイルの床) の写真
マイアミにあるラグジュアリーな広いビーチスタイルのおしゃれなLDK (白い壁、埋込式メディアウォール、グレーの床、磁器タイルの床) の写真
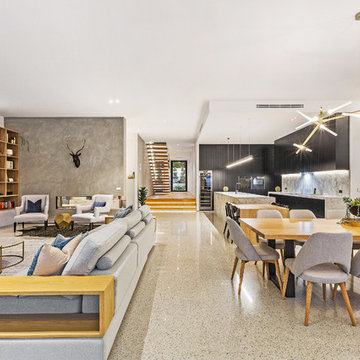
Sam Martin - 4 Walls Media
メルボルンにある高級な広いコンテンポラリースタイルのおしゃれなLDK (白い壁、コンクリートの床、両方向型暖炉、コンクリートの暖炉まわり、埋込式メディアウォール、ベージュの床) の写真
メルボルンにある高級な広いコンテンポラリースタイルのおしゃれなLDK (白い壁、コンクリートの床、両方向型暖炉、コンクリートの暖炉まわり、埋込式メディアウォール、ベージュの床) の写真
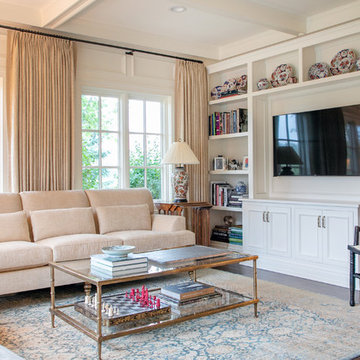
LOWELL CUSTOM HOMES, Lake Geneva, WI., -LOWELL CUSTOM HOMES, Lake Geneva, WI., - We say “oui” to French Country style in a home reminiscent of a French Country Chateau. The flawless home renovation begins with a beautiful yet tired exterior refreshed from top to bottom starting with a new roof by DaVince Roofscapes. The interior maintains its light airy feel with highly crafted details and a lovely kitchen designed with Plato Woodwork, Inc. cabinetry designed by Geneva Cabinet Company.
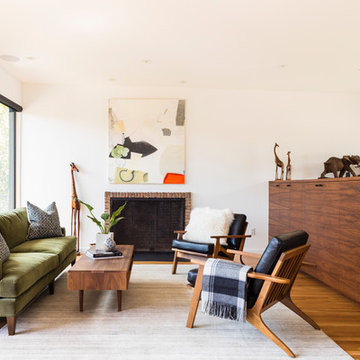
In 1949, one of mid-century modern’s most famous NW architects, Paul Hayden Kirk, built this early “glass house” in Hawthorne Hills. Rather than flattening the rolling hills of the Northwest to accommodate his structures, Kirk sought to make the least impact possible on the building site by making use of it natural landscape. When we started this project, our goal was to pay attention to the original architecture--as well as designing the home around the client’s eclectic art collection and African artifacts. The home was completely gutted, since most of the home is glass, hardly any exterior walls remained. We kept the basic footprint of the home the same—opening the space between the kitchen and living room. The horizontal grain matched walnut cabinets creates a natural continuous movement. The sleek lines of the Fleetwood windows surrounding the home allow for the landscape and interior to seamlessly intertwine. In our effort to preserve as much of the design as possible, the original fireplace remains in the home and we made sure to work with the natural lines originally designed by Kirk.

A color-saturated family-friendly living room. Walls in Farrow & Ball's Brinjal, a rich eggplant that is punctuated by pops of deep aqua velvet. Custom-upholstered furniture and loads of custom throw pillows. A round hammered brass cocktail table anchors the space. Bright citron-green accents add a lively pop. Loads of layers in this richly colored living space make this a cozy, inviting place for the whole family.
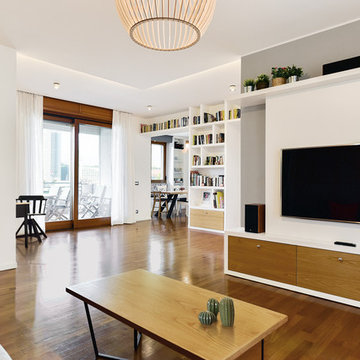
La zona Tv, impreziosita da una parete attrezzata progettata su misura, è ben definita dal ribassamento del soffitto in cartongesso che ne sottolinea la presenza in modo discreto.

Fotografo: Vito Corvasce
ローマにある巨大なコンテンポラリースタイルのおしゃれなリビング (白い壁、無垢フローリング、コーナー設置型暖炉、木材の暖炉まわり、埋込式メディアウォール) の写真
ローマにある巨大なコンテンポラリースタイルのおしゃれなリビング (白い壁、無垢フローリング、コーナー設置型暖炉、木材の暖炉まわり、埋込式メディアウォール) の写真
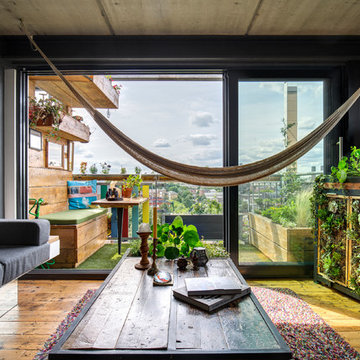
Our client moved into a modern apartment in South East London with a desire to warm it up and bring the outside in. We set about transforming the space into a lush, rustic, rural sanctuary with an industrial twist.
We stripped the ceilings and wall back to their natural substrate, which revealed textured concrete and beautiful steel beams. We replaced the carpet with richly toned reclaimed pine and introduced a range of bespoke storage to maximise the use of the space. Finally, the apartment was filled with plants, including planters and living walls, to complete the "outside inside" feel.
Photography by Adam Letch - www.adamletch.com
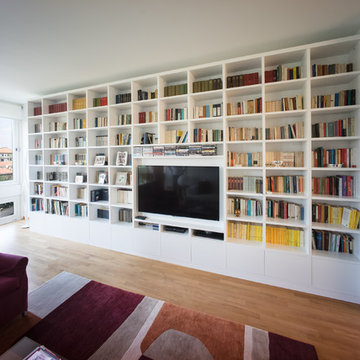
vista della grande libreria con tv integrata. la libreria è stata ricavata da due librerie in ciliegio che i clienti possedevano già. le stesse sono state modificate per integrare la tv e quindi laccate di colore bianco

Architect: Amanda Martocchio Architecture & Design
Photography: Michael Moran
Project Year:2016
This LEED-certified project was a substantial rebuild of a 1960's home, preserving the original foundation to the extent possible, with a small amount of new area, a reconfigured floor plan, and newly envisioned massing. The design is simple and modern, with floor to ceiling glazing along the rear, connecting the interior living spaces to the landscape. The design process was informed by building science best practices, including solar orientation, triple glazing, rain-screen exterior cladding, and a thermal envelope that far exceeds code requirements.
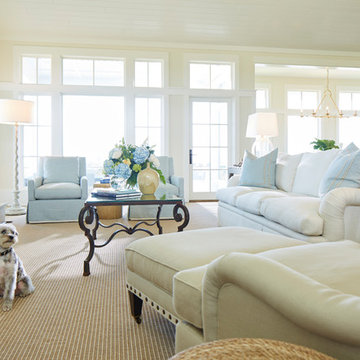
Photographer - Michael Blevins
ウィルミントンにあるラグジュアリーな広いビーチスタイルのおしゃれなLDK (白い壁、カーペット敷き、標準型暖炉、石材の暖炉まわり、埋込式メディアウォール、ベージュの床) の写真
ウィルミントンにあるラグジュアリーな広いビーチスタイルのおしゃれなLDK (白い壁、カーペット敷き、標準型暖炉、石材の暖炉まわり、埋込式メディアウォール、ベージュの床) の写真
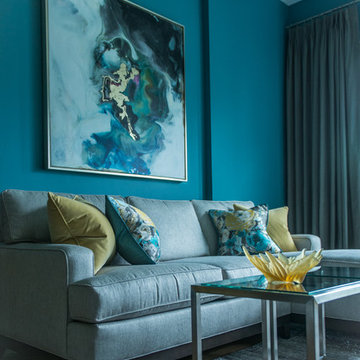
Emily Annette Photography
ワシントンD.C.にある中くらいなモダンスタイルのおしゃれなリビングロフト (青い壁、淡色無垢フローリング、標準型暖炉、木材の暖炉まわり、埋込式メディアウォール、黄色い床) の写真
ワシントンD.C.にある中くらいなモダンスタイルのおしゃれなリビングロフト (青い壁、淡色無垢フローリング、標準型暖炉、木材の暖炉まわり、埋込式メディアウォール、黄色い床) の写真
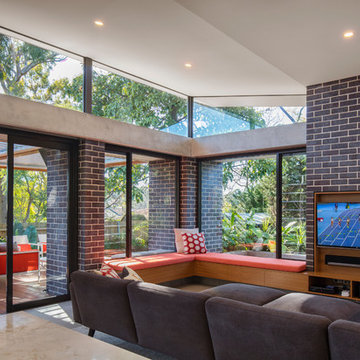
Rear modern extension with living room, kitchen and dining. Connected to outdoor living area. Inbuilt TV joinery made of timber veneer.
A revitalised 1920s Californian Bungalow in a heritage conservation area in Artarmon (Willoughby Council), on the north shore of Sydney.
It’s a bold contemporary design, within a heritage conservation area and conservative suburban context.
Photograppher: Tania Niwa
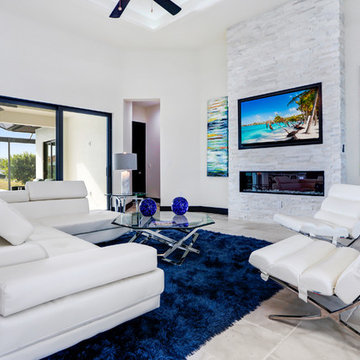
マイアミにある広いトランジショナルスタイルのおしゃれなLDK (白い壁、トラバーチンの床、標準型暖炉、石材の暖炉まわり、埋込式メディアウォール) の写真
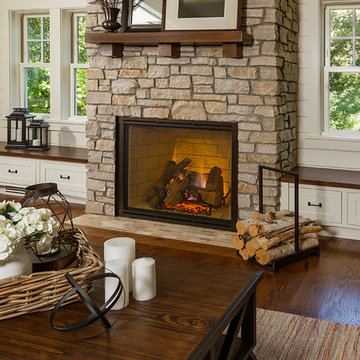
Building Design, Plans, and Interior Finishes by: Fluidesign Studio I Builder: Structural Dimensions Inc. I Photographer: Seth Benn Photography
ミネアポリスにある中くらいなトラディショナルスタイルのおしゃれなLDK (ベージュの壁、無垢フローリング、標準型暖炉、石材の暖炉まわり、埋込式メディアウォール) の写真
ミネアポリスにある中くらいなトラディショナルスタイルのおしゃれなLDK (ベージュの壁、無垢フローリング、標準型暖炉、石材の暖炉まわり、埋込式メディアウォール) の写真
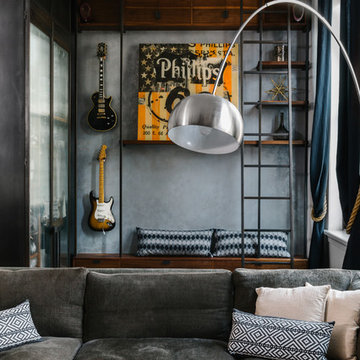
ニューヨークにある高級な広いコンテンポラリースタイルのおしゃれなLDK (ミュージックルーム、白い壁、濃色無垢フローリング、標準型暖炉、金属の暖炉まわり、埋込式メディアウォール) の写真
リビング (埋込式メディアウォール) の写真
15
