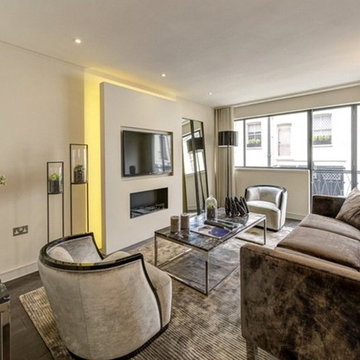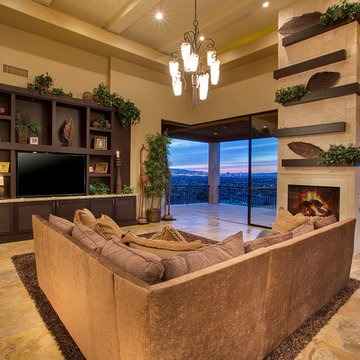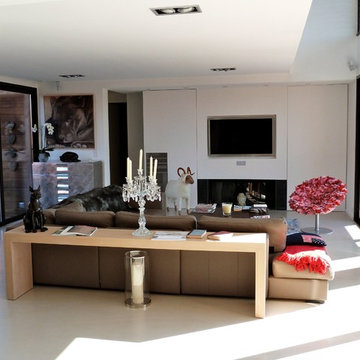リビング (茶色いソファ、埋込式メディアウォール) の写真
絞り込み:
資材コスト
並び替え:今日の人気順
写真 1〜20 枚目(全 23 枚)
1/3
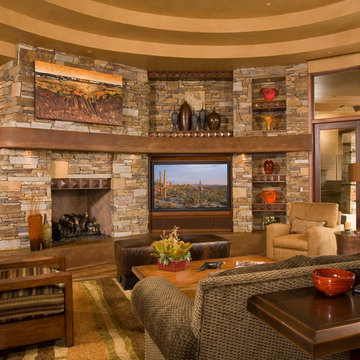
Roger Turk/Northlight Photography
シアトルにあるトラディショナルスタイルのおしゃれなリビング (標準型暖炉、石材の暖炉まわり、埋込式メディアウォール、茶色いソファ、ガラス張り) の写真
シアトルにあるトラディショナルスタイルのおしゃれなリビング (標準型暖炉、石材の暖炉まわり、埋込式メディアウォール、茶色いソファ、ガラス張り) の写真
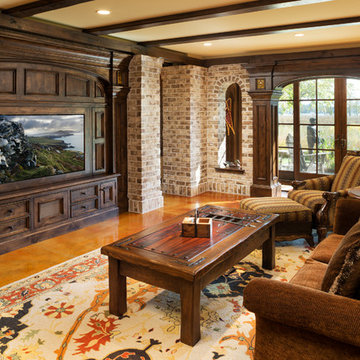
Architect: DeNovo Architects, Interior Design: Sandi Guilfoil of HomeStyle Interiors, Landscape Design: Yardscapes, Photography by James Kruger, LandMark Photography
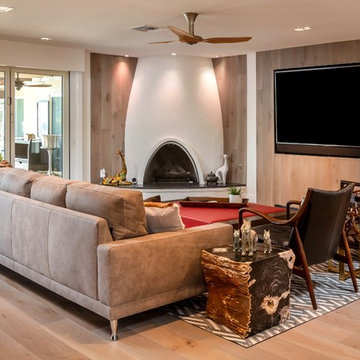
フェニックスにあるコンテンポラリースタイルのおしゃれなLDK (白い壁、無垢フローリング、コーナー設置型暖炉、漆喰の暖炉まわり、埋込式メディアウォール、茶色い床、茶色いソファ) の写真
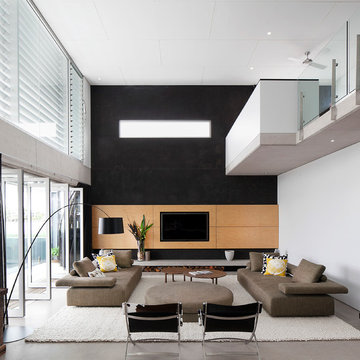
Lucas Muro Architectural & Interiors Photographer
ブリスベンにあるコンテンポラリースタイルのおしゃれなリビング (白い壁、暖炉なし、埋込式メディアウォール、茶色いソファ) の写真
ブリスベンにあるコンテンポラリースタイルのおしゃれなリビング (白い壁、暖炉なし、埋込式メディアウォール、茶色いソファ) の写真
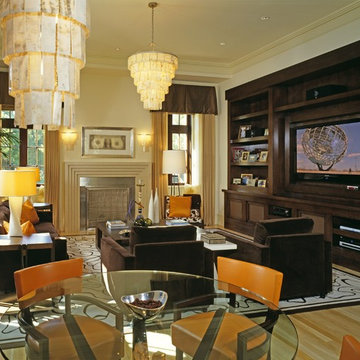
This media room is installed in a beautiful Beverly Hills estate and is designed to be casual yet offer high-performance. Most of the components are remotely-located to unclutter the room. A simple touchscreen remote control gives the clients easy control of the audio/video system, lighting, climate, and motorized shades. Installation by DSI Entertainment Systems, architecture by Landry Design Group, interior design by Joan Behnke, construction by Finton Construction.
photography by Erhard Pfeiffer
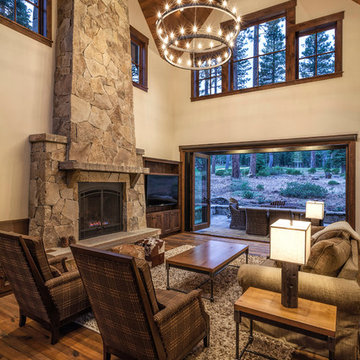
Matt Waclo Photography
サクラメントにあるラスティックスタイルのおしゃれな応接間 (ベージュの壁、濃色無垢フローリング、標準型暖炉、石材の暖炉まわり、埋込式メディアウォール、茶色いソファ) の写真
サクラメントにあるラスティックスタイルのおしゃれな応接間 (ベージュの壁、濃色無垢フローリング、標準型暖炉、石材の暖炉まわり、埋込式メディアウォール、茶色いソファ) の写真
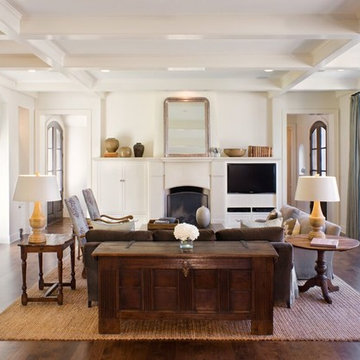
オースティンにあるトランジショナルスタイルのおしゃれなリビング (白い壁、濃色無垢フローリング、標準型暖炉、埋込式メディアウォール、茶色い床、茶色いソファ) の写真
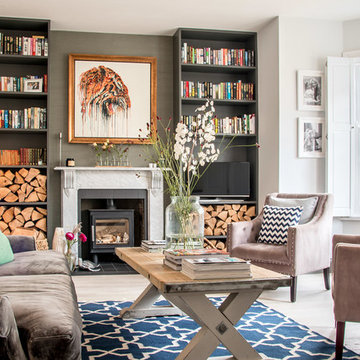
Philip Raymond Photography
ロンドンにあるトランジショナルスタイルのおしゃれなリビング (グレーの壁、薪ストーブ、埋込式メディアウォール、ベージュの床、茶色いソファ) の写真
ロンドンにあるトランジショナルスタイルのおしゃれなリビング (グレーの壁、薪ストーブ、埋込式メディアウォール、ベージュの床、茶色いソファ) の写真
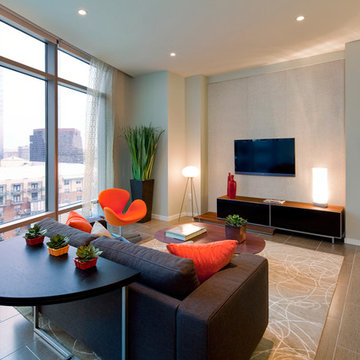
Tre Dunham
オースティンにある高級な小さなコンテンポラリースタイルのおしゃれなリビング (ベージュの壁、磁器タイルの床、暖炉なし、埋込式メディアウォール、グレーの床、茶色いソファ) の写真
オースティンにある高級な小さなコンテンポラリースタイルのおしゃれなリビング (ベージュの壁、磁器タイルの床、暖炉なし、埋込式メディアウォール、グレーの床、茶色いソファ) の写真
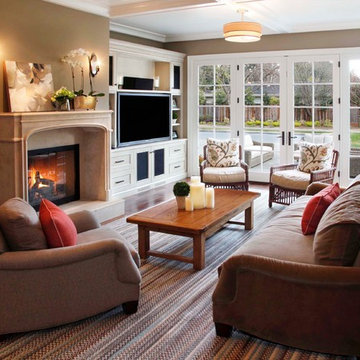
Named for its enduring beauty and timeless architecture – Magnolia is an East Coast Hampton Traditional design. Boasting a main foyer that offers a stunning custom built wall paneled system that wraps into the framed openings of the formal dining and living spaces. Attention is drawn to the fine tile and granite selections with open faced nailed wood flooring, and beautiful furnishings. This Magnolia, a Markay Johnson crafted masterpiece, is inviting in its qualities, comfort of living, and finest of details.
Builder: Markay Johnson Construction
Architect: John Stewart Architects
Designer: KFR Design
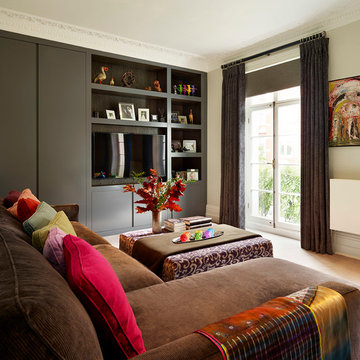
TylerMandic Ltd
ロンドンにあるラグジュアリーな広いヴィクトリアン調のおしゃれなリビング (緑の壁、無垢フローリング、暖炉なし、埋込式メディアウォール、茶色いソファ) の写真
ロンドンにあるラグジュアリーな広いヴィクトリアン調のおしゃれなリビング (緑の壁、無垢フローリング、暖炉なし、埋込式メディアウォール、茶色いソファ) の写真
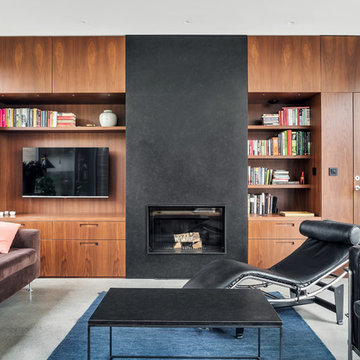
Gustaf Svanberg
ストックホルムにあるコンテンポラリースタイルのおしゃれなリビング (茶色い壁、カーペット敷き、標準型暖炉、埋込式メディアウォール、グレーの床、茶色いソファ) の写真
ストックホルムにあるコンテンポラリースタイルのおしゃれなリビング (茶色い壁、カーペット敷き、標準型暖炉、埋込式メディアウォール、グレーの床、茶色いソファ) の写真
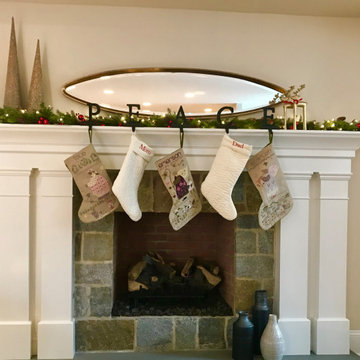
We had so much fun decorating this space. No detail was too small for Nicole and she understood it would not be completed with every detail for a couple of years, but also that taking her time to fill her home with items of quality that reflected her taste and her families needs were the most important issues. As you can see, her family has settled in.
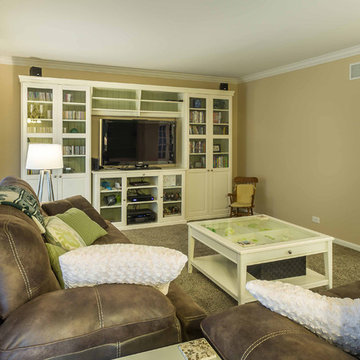
This home had plenty of square footage, but in all the wrong places. The old opening between the dining and living rooms was filled in, and the kitchen relocated into the former dining room, allowing for a large opening between the new kitchen / breakfast room with the existing living room. The kitchen relocation, in the corner of the far end of the house, allowed for cabinets on 3 walls, with a 4th side of peninsula. The long exterior wall, formerly kitchen cabinets, was replaced with a full wall of glass sliding doors to the back deck adjacent to the new breakfast / dining space. Rubbed wood cabinets were installed throughout the kitchen as well as at the desk workstation and buffet storage.
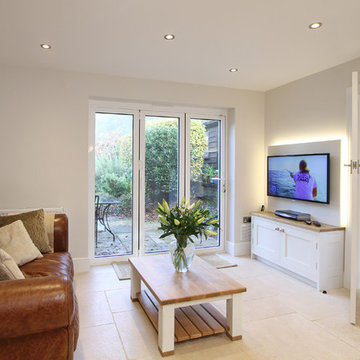
The Andrews wanted a room that was dual purpose, not only did we produce the bespoke kitchen but a set of bespoke furniture pieces. This includes the coffee table with long-stave oak top and oak feet, a feature that is also seen in the kitchen. The TV media centre that includes LED backlighting. We also produces a Potboard in the entrance hall with oak slatted bottom and a single soft close drawer.
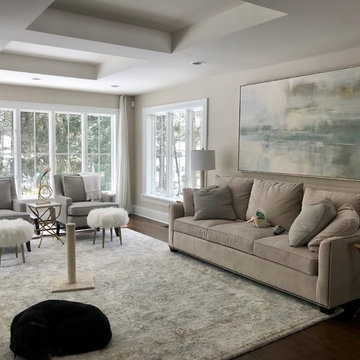
We had so much fun decorating this space. No detail was too small for Nicole and she understood it would not be completed with every detail for a couple of years, but also that taking her time to fill her home with items of quality that reflected her taste and her families needs were the most important issues. As you can see, her family has settled in.
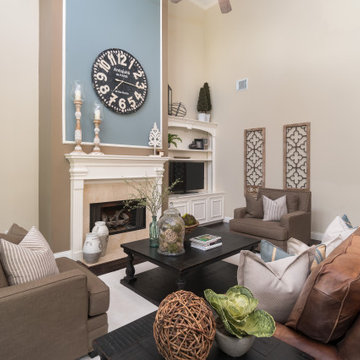
ヒューストンにある広いトランジショナルスタイルのおしゃれな応接間 (ベージュの壁、標準型暖炉、タイルの暖炉まわり、埋込式メディアウォール、茶色い床、茶色いソファ) の写真
リビング (茶色いソファ、埋込式メディアウォール) の写真
1
