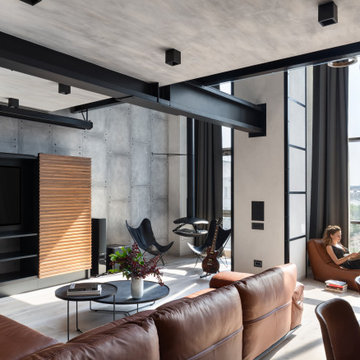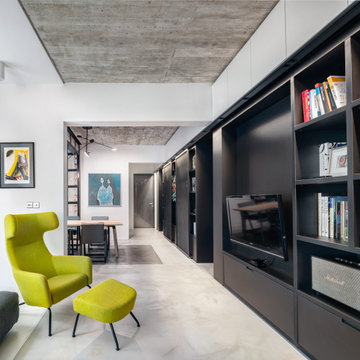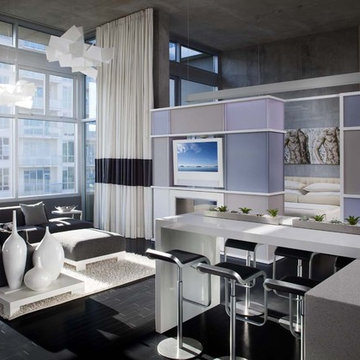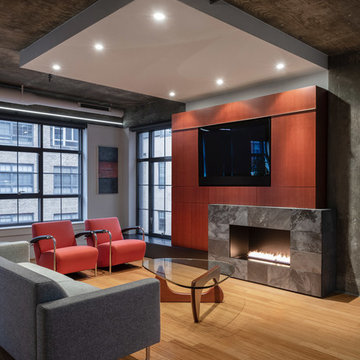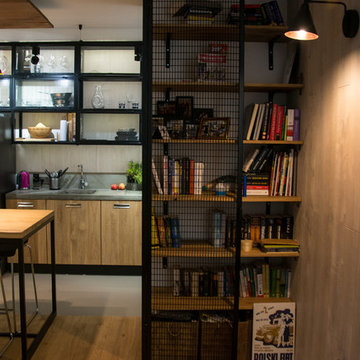インダストリアルスタイルのリビング (埋込式メディアウォール) の写真
絞り込み:
資材コスト
並び替え:今日の人気順
写真 1〜20 枚目(全 255 枚)
1/3

This 2,500 square-foot home, combines the an industrial-meets-contemporary gives its owners the perfect place to enjoy their rustic 30- acre property. Its multi-level rectangular shape is covered with corrugated red, black, and gray metal, which is low-maintenance and adds to the industrial feel.
Encased in the metal exterior, are three bedrooms, two bathrooms, a state-of-the-art kitchen, and an aging-in-place suite that is made for the in-laws. This home also boasts two garage doors that open up to a sunroom that brings our clients close nature in the comfort of their own home.
The flooring is polished concrete and the fireplaces are metal. Still, a warm aesthetic abounds with mixed textures of hand-scraped woodwork and quartz and spectacular granite counters. Clean, straight lines, rows of windows, soaring ceilings, and sleek design elements form a one-of-a-kind, 2,500 square-foot home
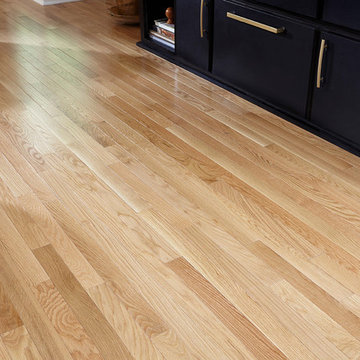
ローリーにあるインダストリアルスタイルのおしゃれなリビング (淡色無垢フローリング、白い壁、埋込式メディアウォール、塗装板張りの天井、板張り壁) の写真
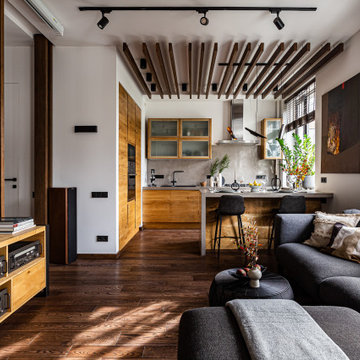
Зона гостиной.
Дизайн проект: Семен Чечулин
Стиль: Наталья Орешкова
サンクトペテルブルクにある中くらいなインダストリアルスタイルのおしゃれなLDK (ライブラリー、グレーの壁、クッションフロア、埋込式メディアウォール、茶色い床、板張り天井) の写真
サンクトペテルブルクにある中くらいなインダストリアルスタイルのおしゃれなLDK (ライブラリー、グレーの壁、クッションフロア、埋込式メディアウォール、茶色い床、板張り天井) の写真
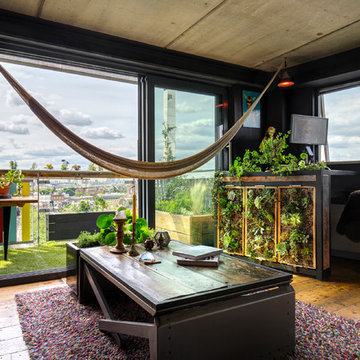
Our client moved into a modern apartment in South East London with a desire to warm it up and bring the outside in. We set about transforming the space into a lush, rustic, rural sanctuary with an industrial twist.
We stripped the ceilings and wall back to their natural substrate, which revealed textured concrete and beautiful steel beams. We replaced the carpet with richly toned reclaimed pine and introduced a range of bespoke storage to maximise the use of the space. Finally, the apartment was filled with plants, including planters and living walls, to complete the "outside inside" feel.
Photography by Adam Letch - www.adamletch.com
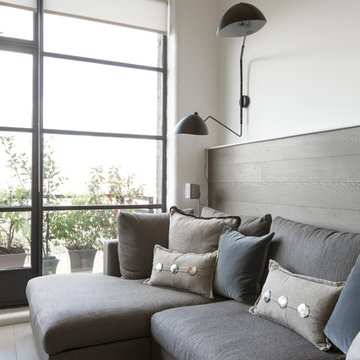
The brief for this project involved completely re configuring the space inside this industrial warehouse style apartment in Chiswick to form a one bedroomed/ two bathroomed space with an office mezzanine level. The client wanted a look that had a clean lined contemporary feel, but with warmth, texture and industrial styling. The space features a colour palette of dark grey, white and neutral tones with a bespoke kitchen designed by us, and also a bespoke mural on the master bedroom wall.
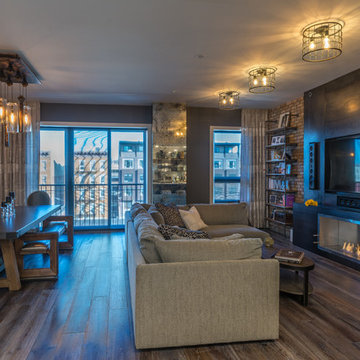
gorgeous transformation of this combined living room and dining room. industrial chic design photo @gerardgarcia
ニューヨークにあるラグジュアリーな広いインダストリアルスタイルのおしゃれなLDK (グレーの壁、濃色無垢フローリング、横長型暖炉、金属の暖炉まわり、埋込式メディアウォール、茶色い床) の写真
ニューヨークにあるラグジュアリーな広いインダストリアルスタイルのおしゃれなLDK (グレーの壁、濃色無垢フローリング、横長型暖炉、金属の暖炉まわり、埋込式メディアウォール、茶色い床) の写真
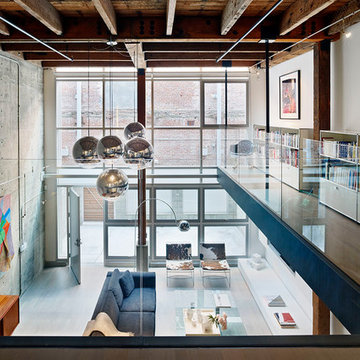
Bruce Damonte
サンフランシスコにあるラグジュアリーな小さなインダストリアルスタイルのおしゃれなリビングロフト (ライブラリー、白い壁、淡色無垢フローリング、埋込式メディアウォール) の写真
サンフランシスコにあるラグジュアリーな小さなインダストリアルスタイルのおしゃれなリビングロフト (ライブラリー、白い壁、淡色無垢フローリング、埋込式メディアウォール) の写真
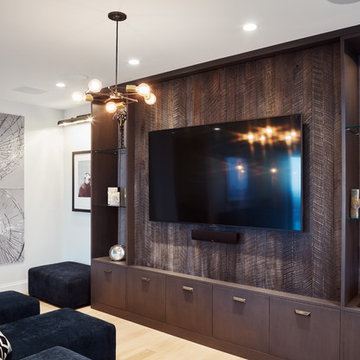
A modular sofa and built-in entertainment system were chosen for the upper-level lounge area to accommodate the homeowner's frequent entertaining.
シカゴにあるラグジュアリーな中くらいなインダストリアルスタイルのおしゃれなリビング (白い壁、淡色無垢フローリング、標準型暖炉、埋込式メディアウォール) の写真
シカゴにあるラグジュアリーな中くらいなインダストリアルスタイルのおしゃれなリビング (白い壁、淡色無垢フローリング、標準型暖炉、埋込式メディアウォール) の写真

Зона гостиной.
Дизайн проект: Семен Чечулин
Стиль: Наталья Орешкова
サンクトペテルブルクにある中くらいなインダストリアルスタイルのおしゃれなLDK (ライブラリー、グレーの壁、クッションフロア、埋込式メディアウォール、茶色い床、板張り天井、コンクリートの壁) の写真
サンクトペテルブルクにある中くらいなインダストリアルスタイルのおしゃれなLDK (ライブラリー、グレーの壁、クッションフロア、埋込式メディアウォール、茶色い床、板張り天井、コンクリートの壁) の写真
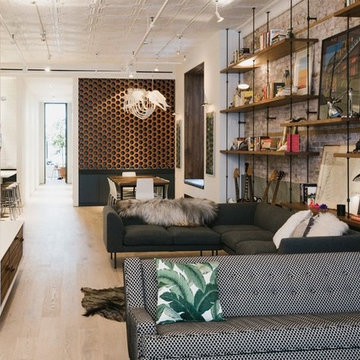
Daniel Shea
ニューヨークにある中くらいなインダストリアルスタイルのおしゃれなLDK (淡色無垢フローリング、標準型暖炉、石材の暖炉まわり、白い壁、埋込式メディアウォール、ベージュの床) の写真
ニューヨークにある中くらいなインダストリアルスタイルのおしゃれなLDK (淡色無垢フローリング、標準型暖炉、石材の暖炉まわり、白い壁、埋込式メディアウォール、ベージュの床) の写真
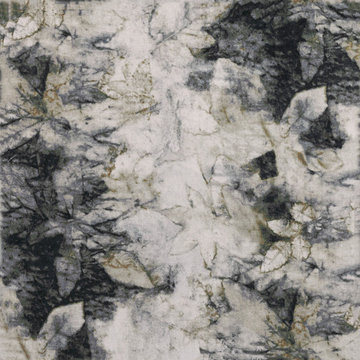
Part of the Japura Collection, this fabric is made from a quality velvet, Sarita features a bold, abstract pattern with multi-tonal colours. When combined with voile curtains it creates a delicate, softer look to complete your decor.
Available in three colours to buy as curtains or blinds, handmade in England by Couture Living.

This 2,500 square-foot home, combines the an industrial-meets-contemporary gives its owners the perfect place to enjoy their rustic 30- acre property. Its multi-level rectangular shape is covered with corrugated red, black, and gray metal, which is low-maintenance and adds to the industrial feel.
Encased in the metal exterior, are three bedrooms, two bathrooms, a state-of-the-art kitchen, and an aging-in-place suite that is made for the in-laws. This home also boasts two garage doors that open up to a sunroom that brings our clients close nature in the comfort of their own home.
The flooring is polished concrete and the fireplaces are metal. Still, a warm aesthetic abounds with mixed textures of hand-scraped woodwork and quartz and spectacular granite counters. Clean, straight lines, rows of windows, soaring ceilings, and sleek design elements form a one-of-a-kind, 2,500 square-foot home
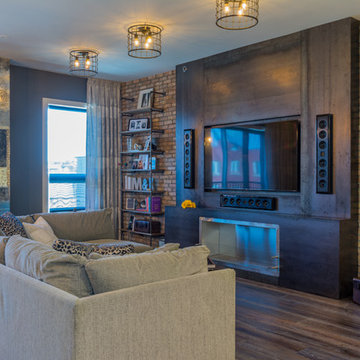
completely custom steel wall unt. antique mirrored column custom bookcase photo @gerardgarcia
ニューヨークにあるラグジュアリーな広いインダストリアルスタイルのおしゃれなLDK (グレーの壁、濃色無垢フローリング、横長型暖炉、金属の暖炉まわり、埋込式メディアウォール、茶色い床) の写真
ニューヨークにあるラグジュアリーな広いインダストリアルスタイルのおしゃれなLDK (グレーの壁、濃色無垢フローリング、横長型暖炉、金属の暖炉まわり、埋込式メディアウォール、茶色い床) の写真
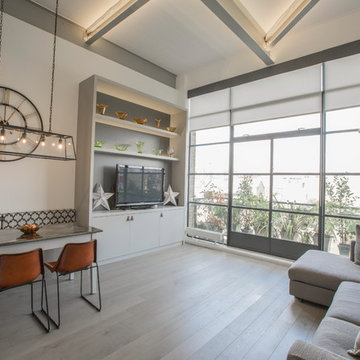
The brief for this project involved completely re configuring the space inside this industrial warehouse style apartment in Chiswick to form a one bedroomed/ two bathroomed space with an office mezzanine level. The client wanted a look that had a clean lined contemporary feel, but with warmth, texture and industrial styling. The space features a colour palette of dark grey, white and neutral tones with a bespoke kitchen designed by us, and also a bespoke mural on the master bedroom wall.
インダストリアルスタイルのリビング (埋込式メディアウォール) の写真
1
