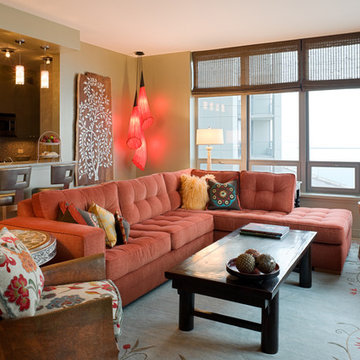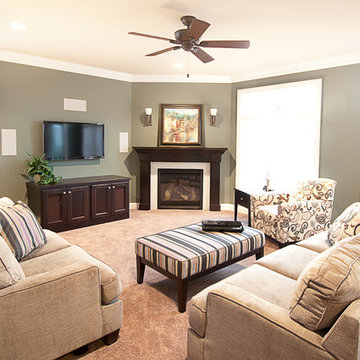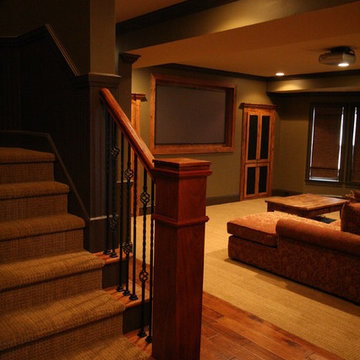リビング (埋込式メディアウォール、緑の壁) の写真
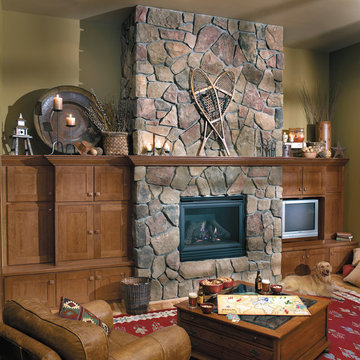
The great room cabinetry was created with the Fieldstone Cabinetry's Milan door style in Cherry finished in a cabinet color called Nutmeg.
他の地域にある広いエクレクティックスタイルのおしゃれなLDK (石材の暖炉まわり、緑の壁、淡色無垢フローリング、標準型暖炉、埋込式メディアウォール) の写真
他の地域にある広いエクレクティックスタイルのおしゃれなLDK (石材の暖炉まわり、緑の壁、淡色無垢フローリング、標準型暖炉、埋込式メディアウォール) の写真
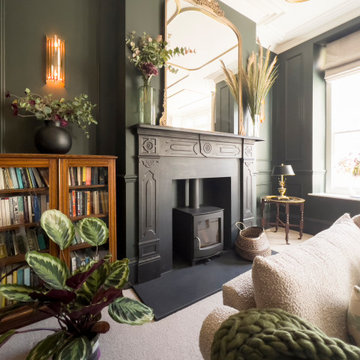
A dark and moody living formal living room in Studio Green from Farrow and Ball featuring touches of gold for added opulence.
他の地域にあるお手頃価格の中くらいなエクレクティックスタイルのおしゃれなリビング (緑の壁、カーペット敷き、薪ストーブ、埋込式メディアウォール) の写真
他の地域にあるお手頃価格の中くらいなエクレクティックスタイルのおしゃれなリビング (緑の壁、カーペット敷き、薪ストーブ、埋込式メディアウォール) の写真

パリにある広いコンテンポラリースタイルのおしゃれなLDK (ライブラリー、緑の壁、淡色無垢フローリング、標準型暖炉、木材の暖炉まわり、埋込式メディアウォール、羽目板の壁) の写真
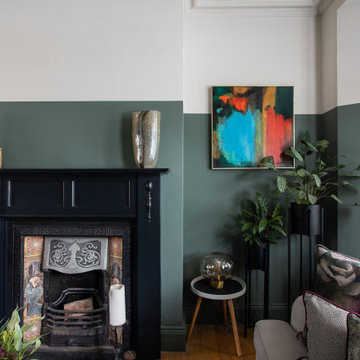
Detailed ribbed doors on the media cabinet and alcove storage. Client's own original artwork.
ベルファストにある高級な中くらいなヴィクトリアン調のおしゃれなリビング (緑の壁、無垢フローリング、標準型暖炉、木材の暖炉まわり、埋込式メディアウォール、アクセントウォール) の写真
ベルファストにある高級な中くらいなヴィクトリアン調のおしゃれなリビング (緑の壁、無垢フローリング、標準型暖炉、木材の暖炉まわり、埋込式メディアウォール、アクセントウォール) の写真

Inspired by the surrounding landscape, the Craftsman/Prairie style is one of the few truly American architectural styles. It was developed around the turn of the century by a group of Midwestern architects and continues to be among the most comfortable of all American-designed architecture more than a century later, one of the main reasons it continues to attract architects and homeowners today. Oxbridge builds on that solid reputation, drawing from Craftsman/Prairie and classic Farmhouse styles. Its handsome Shingle-clad exterior includes interesting pitched rooflines, alternating rows of cedar shake siding, stone accents in the foundation and chimney and distinctive decorative brackets. Repeating triple windows add interest to the exterior while keeping interior spaces open and bright. Inside, the floor plan is equally impressive. Columns on the porch and a custom entry door with sidelights and decorative glass leads into a spacious 2,900-square-foot main floor, including a 19 by 24-foot living room with a period-inspired built-ins and a natural fireplace. While inspired by the past, the home lives for the present, with open rooms and plenty of storage throughout. Also included is a 27-foot-wide family-style kitchen with a large island and eat-in dining and a nearby dining room with a beadboard ceiling that leads out onto a relaxing 240-square-foot screen porch that takes full advantage of the nearby outdoors and a private 16 by 20-foot master suite with a sloped ceiling and relaxing personal sitting area. The first floor also includes a large walk-in closet, a home management area and pantry to help you stay organized and a first-floor laundry area. Upstairs, another 1,500 square feet awaits, with a built-ins and a window seat at the top of the stairs that nod to the home’s historic inspiration. Opt for three family bedrooms or use one of the three as a yoga room; the upper level also includes attic access, which offers another 500 square feet, perfect for crafts or a playroom. More space awaits in the lower level, where another 1,500 square feet (and an additional 1,000) include a recreation/family room with nine-foot ceilings, a wine cellar and home office.
Photographer: Jeff Garland

サンフランシスコにある中くらいなトラディショナルスタイルのおしゃれな独立型リビング (緑の壁、淡色無垢フローリング、標準型暖炉、レンガの暖炉まわり、埋込式メディアウォール、茶色い床、壁紙) の写真

ケントにある高級な広いエクレクティックスタイルのおしゃれなLDK (緑の壁、無垢フローリング、標準型暖炉、石材の暖炉まわり、埋込式メディアウォール、茶色い床、グレーとクリーム色) の写真
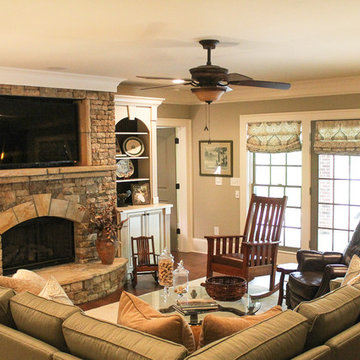
アトランタにある高級な広いトラディショナルスタイルのおしゃれなLDK (緑の壁、無垢フローリング、標準型暖炉、石材の暖炉まわり、埋込式メディアウォール) の写真

Progetto di riqualificazione di uno spazio abitativo, il quale comprende una zona openspace tra zona living e Cucina. Abbiamo utilizzato delle finiture accoglienti e determinate a rispecchiare lo stile e la personalità di chi abiterà al suo interno.
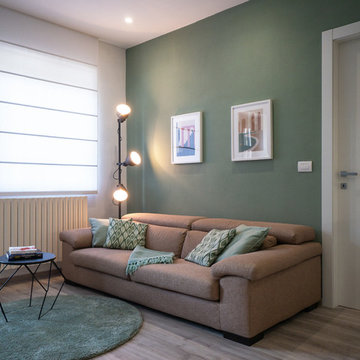
Liadesign
ミラノにあるお手頃価格の小さなコンテンポラリースタイルのおしゃれなLDK (緑の壁、リノリウムの床、コーナー設置型暖炉、漆喰の暖炉まわり、埋込式メディアウォール) の写真
ミラノにあるお手頃価格の小さなコンテンポラリースタイルのおしゃれなLDK (緑の壁、リノリウムの床、コーナー設置型暖炉、漆喰の暖炉まわり、埋込式メディアウォール) の写真
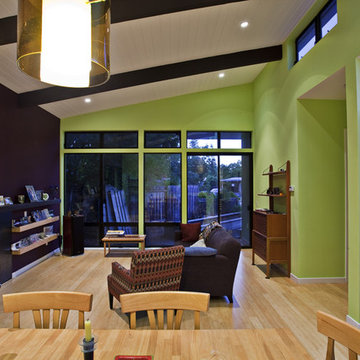
Strong horizontal lines and bold colors liven up this Eichler neighborhood. Uber green design features, passive solar design, and sustainable practices abound, making this small house a great place to live without making a large environmental footprint - Frank Paul Perez photo credit
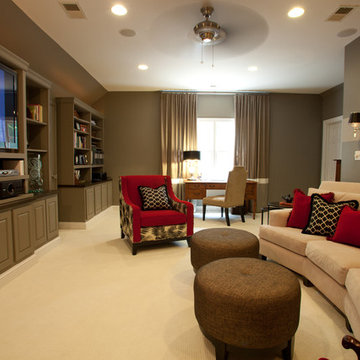
This media room also offers plenty of space for a small office area. Black-out fabric lines the block-color custom window treatments and echos the paint stripe that moves around the room.
ArtLouis Photography
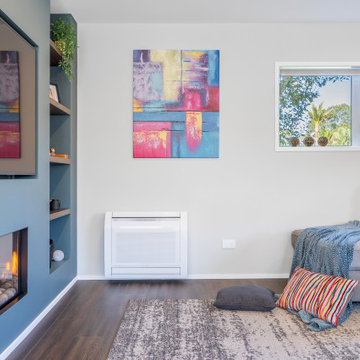
Resene Alabaster to ceiling, architraves & skirting
Resene Triple White Pointer to walls apart from feature wall
Resene Balderdash to feature fireplace wall
Moduleo Transform Falcon Wood 28890 to floor
Large Oblong Pastel Stripe Cut Velvet Cushion

ニューヨークにある高級な中くらいなトラディショナルスタイルのおしゃれなLDK (緑の壁、無垢フローリング、標準型暖炉、レンガの暖炉まわり、埋込式メディアウォール、茶色い床、格子天井) の写真
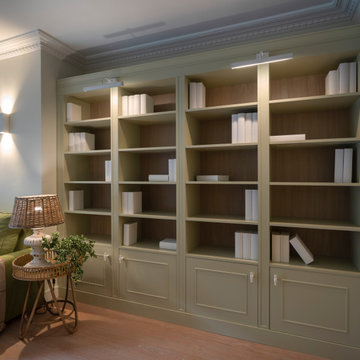
Proyecto de decoración de reforma integral de vivienda: Sube Interiorismo, Bilbao.
Fotografía Erlantz Biderbost
ビルバオにある中くらいなトランジショナルスタイルのおしゃれな独立型リビング (ライブラリー、緑の壁、ラミネートの床、暖炉なし、埋込式メディアウォール、茶色い床) の写真
ビルバオにある中くらいなトランジショナルスタイルのおしゃれな独立型リビング (ライブラリー、緑の壁、ラミネートの床、暖炉なし、埋込式メディアウォール、茶色い床) の写真
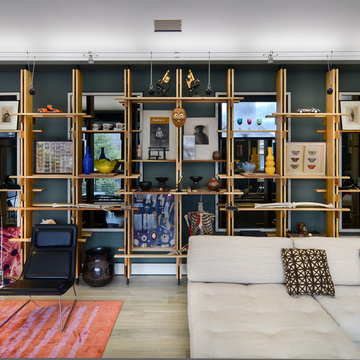
Photography by Nathan Webb, AIA
ワシントンD.C.にある中くらいなコンテンポラリースタイルのおしゃれな独立型リビング (淡色無垢フローリング、埋込式メディアウォール、緑の壁) の写真
ワシントンD.C.にある中くらいなコンテンポラリースタイルのおしゃれな独立型リビング (淡色無垢フローリング、埋込式メディアウォール、緑の壁) の写真
リビング (埋込式メディアウォール、緑の壁) の写真
1
