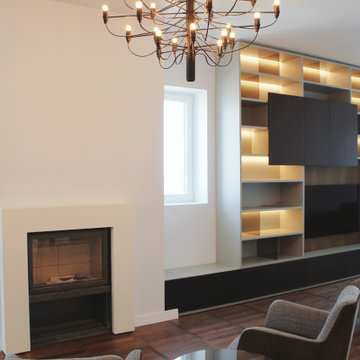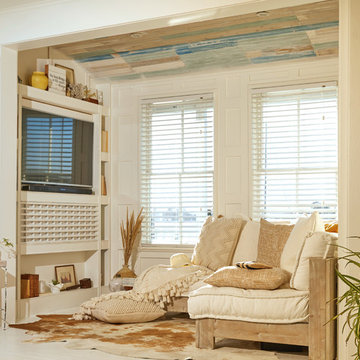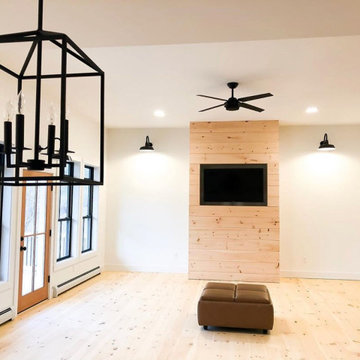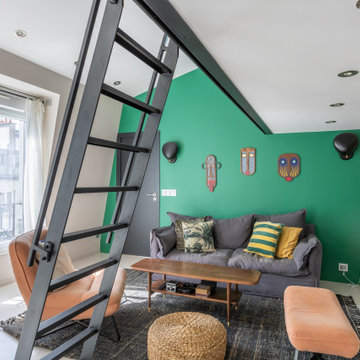リビング (塗装フローリング、埋込式メディアウォール) の写真
絞り込み:
資材コスト
並び替え:今日の人気順
写真 1〜20 枚目(全 210 枚)
1/3
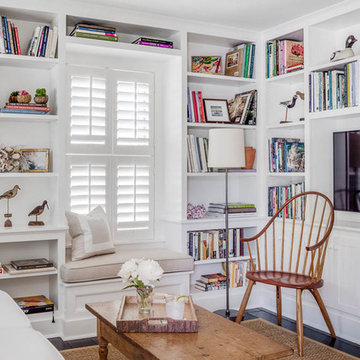
The Library of a little cottage nestled into a picturesque Vermont village.
Photo: Greg Premru
ボストンにある高級な小さなシャビーシック調のおしゃれな独立型リビング (ライブラリー、白い壁、塗装フローリング、埋込式メディアウォール、黒い床) の写真
ボストンにある高級な小さなシャビーシック調のおしゃれな独立型リビング (ライブラリー、白い壁、塗装フローリング、埋込式メディアウォール、黒い床) の写真
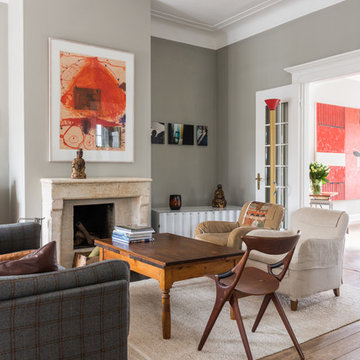
ハンブルクにある中くらいなトラディショナルスタイルのおしゃれな独立型リビング (グレーの壁、塗装フローリング、標準型暖炉、石材の暖炉まわり、埋込式メディアウォール、茶色い床) の写真

Hamptons family living at its best. This client wanted a beautiful Hamptons style home to emerge from the renovation of a tired brick veneer home for her family. The white/grey/blue palette of Hamptons style was her go to style which was an imperative part of the design brief but the creation of new zones for adult and soon to be teenagers was just as important. Our client didn't know where to start and that's how we helped her. Starting with a design brief, we set about working with her to choose all of the colours, finishes, fixtures and fittings and to also design the joinery/cabinetry to satisfy storage and aesthetic needs. We supplemented this with a full set of construction drawings to compliment the Architectural plans. Nothing was left to chance as we created the home of this family's dreams. Using white walls and dark floors throughout enabled us to create a harmonious palette that flowed from room to room. A truly beautiful home, one of our favourites!
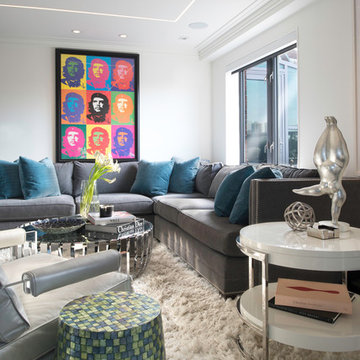
TEAM
Architect: LDa Architecture & Interiors
Interior Designer: LDa Architecture & Interiors
Builder: C.H. Newton Builders, Inc.
Photographer: Karen Philippe
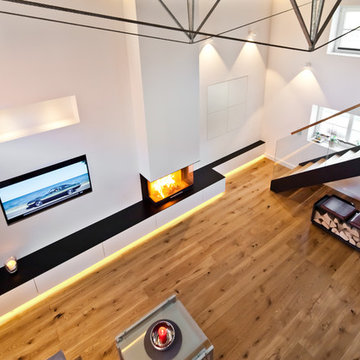
Ausblick von der Galerie auf die schöne Wärmelösung.
© Ofensetzerei Neugebauer Kaminmanufaktur
他の地域にあるラグジュアリーな巨大なコンテンポラリースタイルのおしゃれなリビング (白い壁、塗装フローリング、漆喰の暖炉まわり、埋込式メディアウォール、茶色い床、吊り下げ式暖炉) の写真
他の地域にあるラグジュアリーな巨大なコンテンポラリースタイルのおしゃれなリビング (白い壁、塗装フローリング、漆喰の暖炉まわり、埋込式メディアウォール、茶色い床、吊り下げ式暖炉) の写真
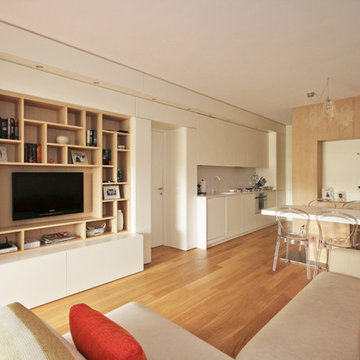
Ristrutturare e Arredare questa casa al mare in Liguria è stata per lo Studio d’Interior Design JFD Milano Monza, l’occasione per dare valore ad un appartamento comprato pochissimi anni prima, ma che non era mai stato curato nella Progettazione degli Interni.
La casa al mare è il luogo dove si va per trovare pace e relax! L’intero appartamento è stato valorizzato con un pavimento in parquet di rovere naturale, a doga media, ma è nella zona giorno che il progetto di Interior Design Sartoriale trova la sua vera espressione.
In un ambiente unico caratterizzato da elementi disarmonici gli uni con gli altri, il progetto di ristrutturazione e arredamento su misura ha risolto lo spazio con un gesto che è andato ad abbracciare le varie funzioni della zona giorno: l’ingresso con l’area living dei divani e della libreria-mobile TV, la cucina e la dispensa che funge da cannocchiale prospettico dando profondità e carattere a Casa Raffaella tutta giocata tra la luminosità del bianco, e l’essenza di legno rovere e castagno.
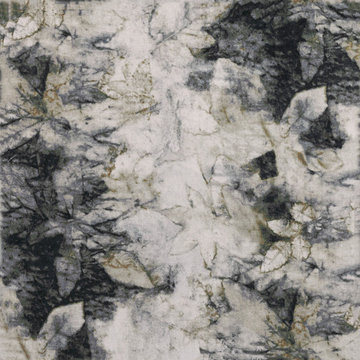
Part of the Japura Collection, this fabric is made from a quality velvet, Sarita features a bold, abstract pattern with multi-tonal colours. When combined with voile curtains it creates a delicate, softer look to complete your decor.
Available in three colours to buy as curtains or blinds, handmade in England by Couture Living.
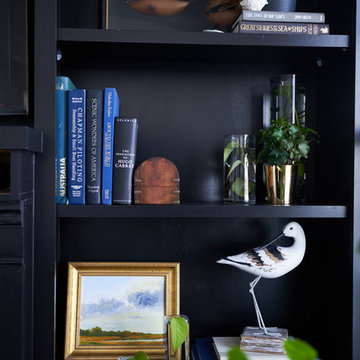
Modern Transitional Living room at this Design & Renovation our Moore House team did. Black wood floors, sheepskins, ikea couches and some mixed antiques made this space feel more like a home than a time capsule.
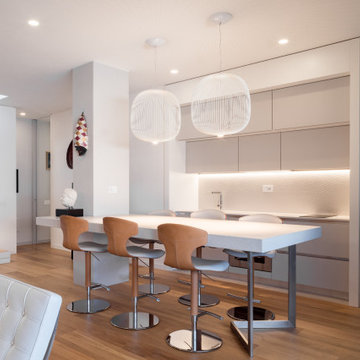
CASA AF | AF HOUSE
Open space ingresso, tavolo su misura in quarzo e cucina nobile
Open space: view of the main kitchen ad tailor made stone table
他の地域にあるお手頃価格の小さなコンテンポラリースタイルのおしゃれなLDK (グレーの壁、塗装フローリング、埋込式メディアウォール、折り上げ天井) の写真
他の地域にあるお手頃価格の小さなコンテンポラリースタイルのおしゃれなLDK (グレーの壁、塗装フローリング、埋込式メディアウォール、折り上げ天井) の写真
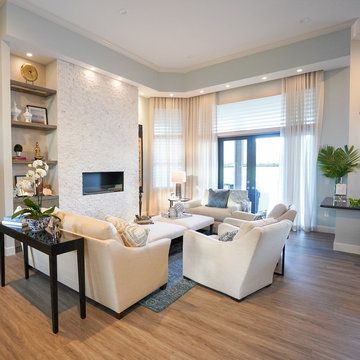
Living room with fire place wall.
Photo by Video Works
マイアミにあるラグジュアリーな広いトランジショナルスタイルのおしゃれなLDK (ライブラリー、ベージュの壁、塗装フローリング、標準型暖炉、石材の暖炉まわり、埋込式メディアウォール、茶色い床) の写真
マイアミにあるラグジュアリーな広いトランジショナルスタイルのおしゃれなLDK (ライブラリー、ベージュの壁、塗装フローリング、標準型暖炉、石材の暖炉まわり、埋込式メディアウォール、茶色い床) の写真
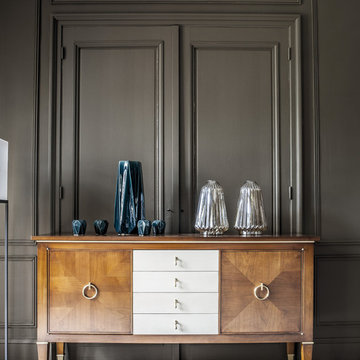
アムステルダムにあるお手頃価格の中くらいなコンテンポラリースタイルのおしゃれなLDK (ライブラリー、白い壁、塗装フローリング、暖炉なし、石材の暖炉まわり、埋込式メディアウォール、グレーの床) の写真

Das gemütliche Wohnzimmer zeichnet sich durch das große Sofa aus, dass sowohl zum Fernseher, als auch zum Kamin aus gerichtet ist. Dunkle Wände bilden einen Akzent zu den hellen, eleganten Möbeln.
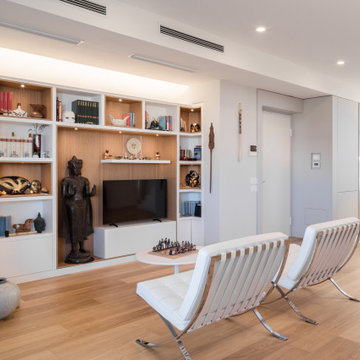
CASA AF | AF HOUSE
Open space ingresso, dettaglio mobile libreria su misura
con TV e nicchia statua
Open space: entrance, tailor made bookshelf with TV and statue niche
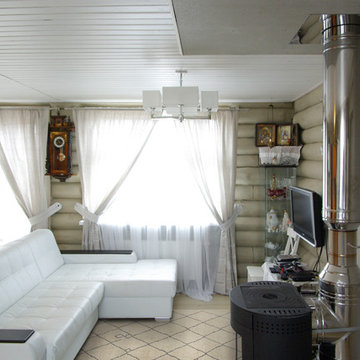
サンクトペテルブルクにあるお手頃価格の中くらいなカントリー風のおしゃれなLDK (ライブラリー、グレーの壁、塗装フローリング、標準型暖炉、金属の暖炉まわり、埋込式メディアウォール、グレーの床) の写真
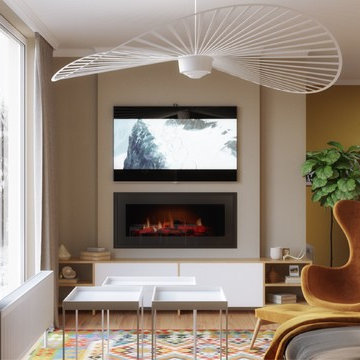
This is our proposal of living-room and dining-room design for a lovely family who wanted a space to relax, enjoy with family and meet with friends.
A colorful and lively space which include some design objects, like the Vertigo pendant lamp and the wishbone chairs.
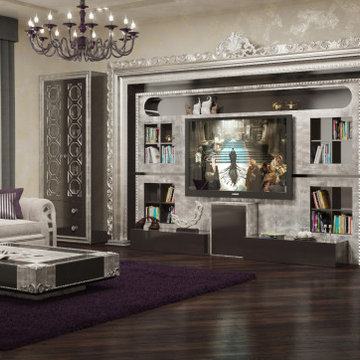
Interior design & 3d-rendering by Aurora Renderings & Vividi Group
ニューヨークにある高級な広いヴィクトリアン調のおしゃれなリビング (ベージュの壁、塗装フローリング、暖炉なし、埋込式メディアウォール、茶色い床) の写真
ニューヨークにある高級な広いヴィクトリアン調のおしゃれなリビング (ベージュの壁、塗装フローリング、暖炉なし、埋込式メディアウォール、茶色い床) の写真
リビング (塗装フローリング、埋込式メディアウォール) の写真
1
