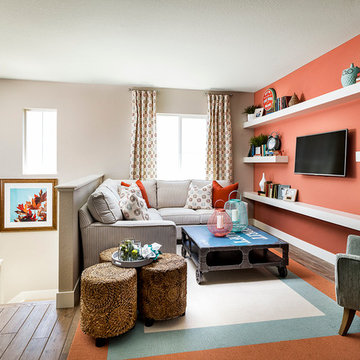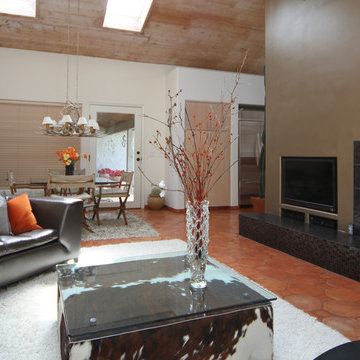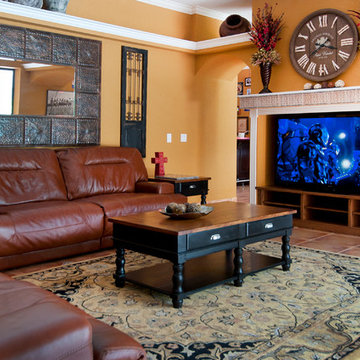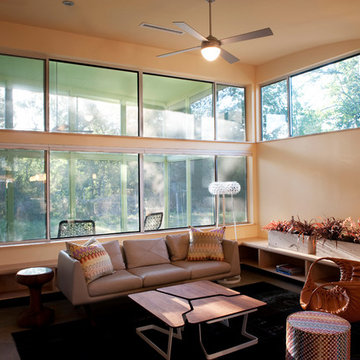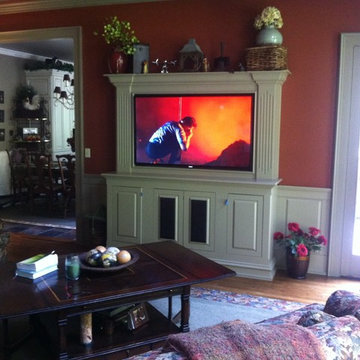リビング (埋込式メディアウォール、オレンジの壁) の写真
絞り込み:
資材コスト
並び替え:今日の人気順
写真 1〜20 枚目(全 67 枚)
1/3
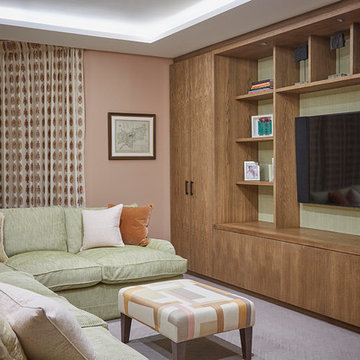
ロンドンにあるラグジュアリーな広いトラディショナルスタイルのおしゃれな独立型リビング (オレンジの壁、カーペット敷き、埋込式メディアウォール) の写真
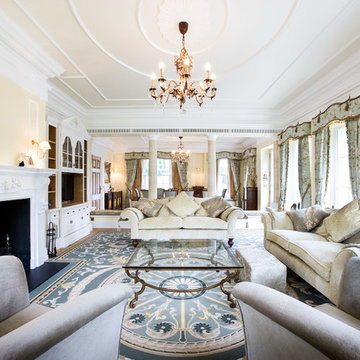
サリーにある中くらいなヴィクトリアン調のおしゃれなリビング (オレンジの壁、淡色無垢フローリング、標準型暖炉、埋込式メディアウォール) の写真
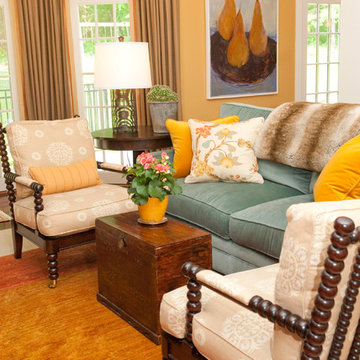
Rosemary Tufankjian
ボストンにある広いおしゃれなLDK (オレンジの壁、濃色無垢フローリング、標準型暖炉、石材の暖炉まわり、埋込式メディアウォール) の写真
ボストンにある広いおしゃれなLDK (オレンジの壁、濃色無垢フローリング、標準型暖炉、石材の暖炉まわり、埋込式メディアウォール) の写真
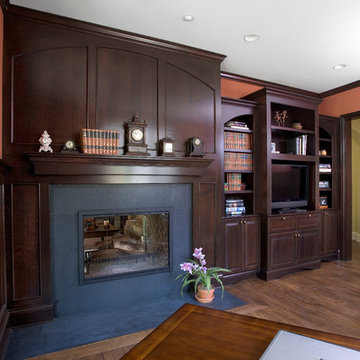
http://www.pickellbuilders.com. Photography by Linda Oyama Bryan. Dark Stained Cherry Library with Raised Hearth See-Thru Fireplace and 6 3/4" European white oak floors.
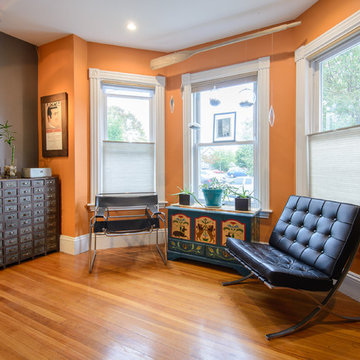
Unit No. 1 was first in a series of condo renovations. This was a fully renovated 1500 SF unit with custom interiors and uniquely assembled materials. The main event of this unit is the spa like bathroom featuring body sprays, cork walls and ceiling, along with slate floors over radiant heating. This work was designed and constructed by the BOTTEGA miscellanea crew. Thanks to Scott Booth for the great photography.
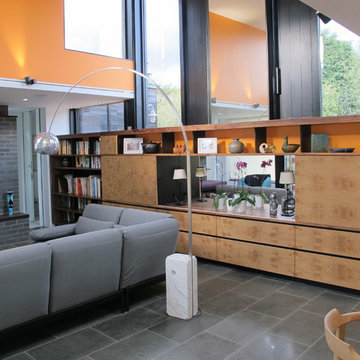
ロンドンにある低価格の小さなモダンスタイルのおしゃれな独立型リビング (ライブラリー、オレンジの壁、濃色無垢フローリング、暖炉なし、埋込式メディアウォール) の写真
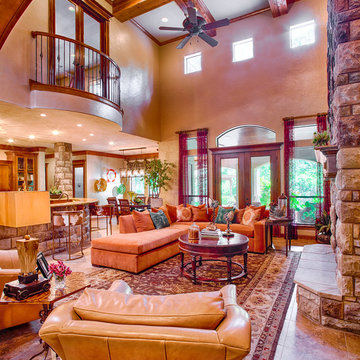
A high ceiling and with small foot print creates design and layout challenges in a space. The volume of the room is out of proportion. To counter balance this I added 8’ antique doors with mounted wall sconces above the built-ins to create interest and take up volume in a uniquely-creative way. A light touch of a decorative wall finish added a layer of interest warming the room and adding dimension. This family room is used for TV viewing as well is the only gathering space in the home, so ample seating was a necessity. This problem was solved by a russet velvet sectional that adds color and plenty of comfortable seating. The addition of the correct sized rug helped the pre-existing chairs, ottoman, and cocktail table now all feel at home. Bookcase lighting was added and the bookcases were enhanced by decorative painting to showcase finds from the couple’s exotic travels to Europe, Asia, and the Pacific Rim. Modern art, travel books, and classic displays of natural elements make for an interesting, comfortable space for this vibrant couple.
Photo credit: Brad Carr
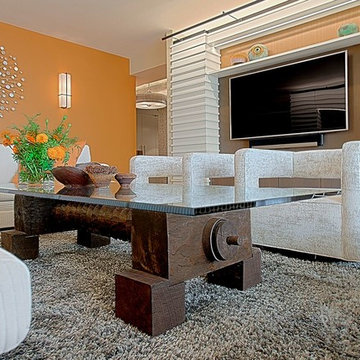
シカゴにある高級な広いコンテンポラリースタイルのおしゃれな独立型リビング (オレンジの壁、濃色無垢フローリング、暖炉なし、埋込式メディアウォール、茶色い床) の写真
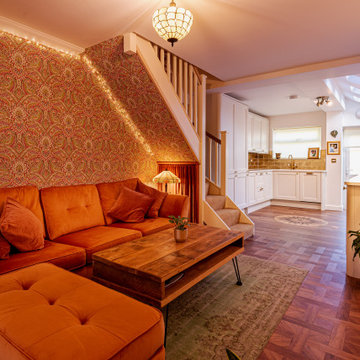
The brief for this design was to create a contemporary space with Indian inspiration. A tapestry of the Goddess Kali formed the basis of the design with rich oranges, warm greens and golds featuring throughout the space. The kitchen was built at the rear of the space and designed from scratch. Tiffany lighting, luxurious fabrics and reclaimed furniture are just a few of the standout features in this design.
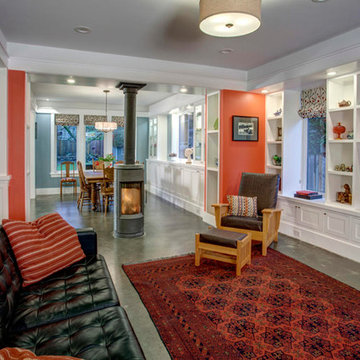
The main living space is open and inviting with plenty of built-in storage space. The fireplace in the center rotates to face whichever room you're in. John G. Wilbanks Photography
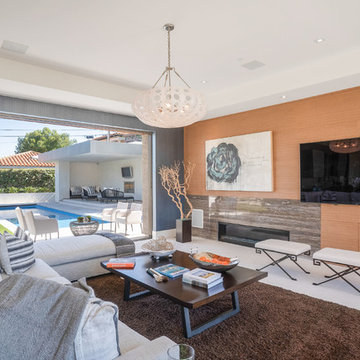
サンディエゴにあるラグジュアリーな広いコンテンポラリースタイルのおしゃれなリビング (オレンジの壁、ライムストーンの床、標準型暖炉、石材の暖炉まわり、埋込式メディアウォール、白い床) の写真
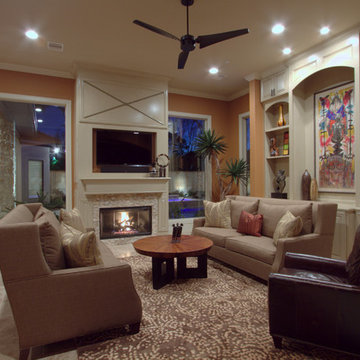
This project was for a new home construction. This kitchen features absolute black granite mixed with carnival granite on the island Counter top, White Linen glazed custom cabinetry on the parameter and darker glaze stain on the island, the vent hood and around the stove. There is a natural stacked stone on as the backsplash under the hood with a travertine subway tile acting as the backsplash under the cabinetry. The floor is a chisel edge noche travertine in off set pattern. Two tones of wall paint were used in the kitchen. The family room features two sofas on each side of the fire place on a rug made Surya Rugs. The bookcase features a picture hung in the center with accessories on each side. The fan is sleek and modern along with high ceilings.
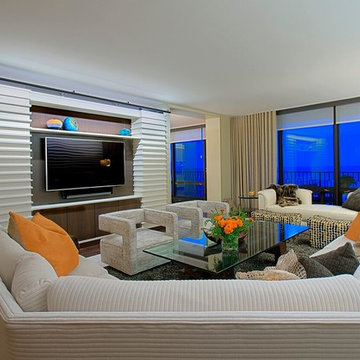
シカゴにある高級な広いコンテンポラリースタイルのおしゃれな独立型リビング (オレンジの壁、濃色無垢フローリング、暖炉なし、埋込式メディアウォール、茶色い床) の写真
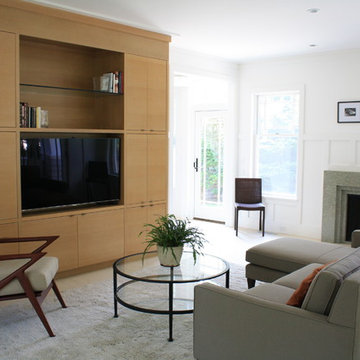
ニューヨークにあるお手頃価格の中くらいなミッドセンチュリースタイルのおしゃれなリビング (オレンジの壁、ライムストーンの床、標準型暖炉、石材の暖炉まわり、埋込式メディアウォール) の写真
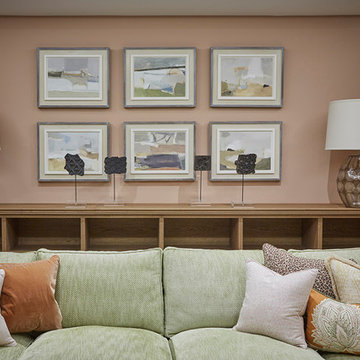
ロンドンにあるラグジュアリーな広いトラディショナルスタイルのおしゃれな独立型リビング (オレンジの壁、カーペット敷き、暖炉なし、埋込式メディアウォール) の写真
リビング (埋込式メディアウォール、オレンジの壁) の写真
1
