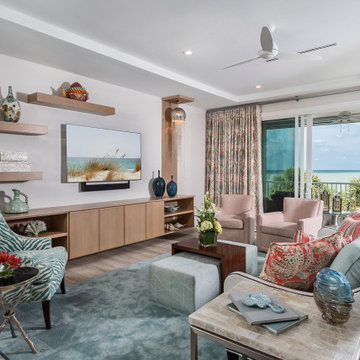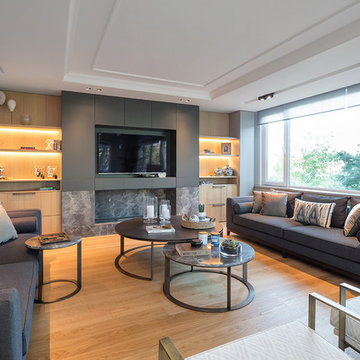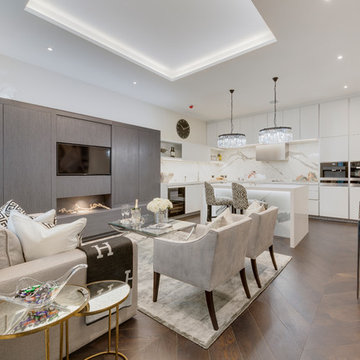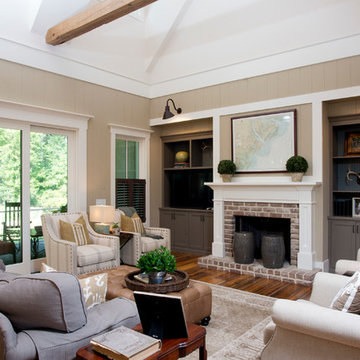応接間 (埋込式メディアウォール) の写真
絞り込み:
資材コスト
並び替え:今日の人気順
写真 1〜20 枚目(全 7,496 枚)
1/3
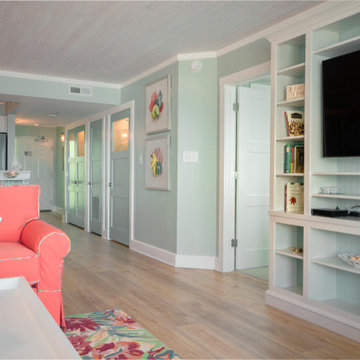
Sutton Signature from the Modin Rigid LVP Collection: Refined yet natural. A white wire-brush gives the natural wood tone a distinct depth, lending it to a variety of spaces.

View from the Living Room (taken from the kitchen) with courtyard patio beyond. The interior spaces of the Great Room are punctuated by a series of wide Fleetwood Aluminum multi-sliding glass doors positioned to frame the gardens and patio beyond while the concrete floor transitions from inside to out. The rosewood panel door slides to the right to reveal a large television. The cabinetry is built to match the look and finish of the kitchen.
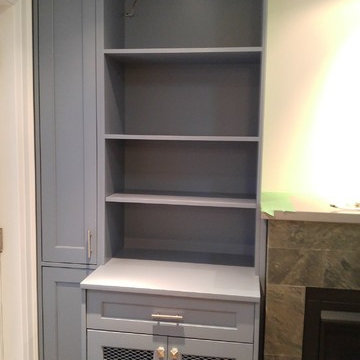
Built-in bookshelves for living room
トロントにあるラグジュアリーな中くらいなトラディショナルスタイルのおしゃれなリビング (ベージュの壁、濃色無垢フローリング、標準型暖炉、石材の暖炉まわり、埋込式メディアウォール、茶色い床) の写真
トロントにあるラグジュアリーな中くらいなトラディショナルスタイルのおしゃれなリビング (ベージュの壁、濃色無垢フローリング、標準型暖炉、石材の暖炉まわり、埋込式メディアウォール、茶色い床) の写真
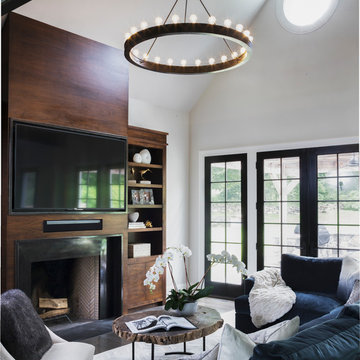
他の地域にある高級な広いトランジショナルスタイルのおしゃれなリビング (白い壁、濃色無垢フローリング、標準型暖炉、漆喰の暖炉まわり、埋込式メディアウォール、茶色い床) の写真

サクラメントにある高級な中くらいなモダンスタイルのおしゃれなリビング (白い壁、トラバーチンの床、標準型暖炉、コンクリートの暖炉まわり、埋込式メディアウォール、ベージュの床) の写真

Fully integrated into its elevated home site, this modern residence offers a unique combination of privacy from adjacent homes. The home’s graceful contemporary exterior features natural stone, corten steel, wood and glass — all in perfect alignment with the site. The design goal was to take full advantage of the views of Lake Calhoun that sits within the city of Minneapolis by providing homeowners with expansive walls of Integrity Wood-Ultrex® windows. With a small footprint and open design, stunning views are present in every room, making the stylish windows a huge focal point of the home.

Mindy Schalinske
ミルウォーキーにある巨大なトランジショナルスタイルのおしゃれなリビング (グレーの壁、濃色無垢フローリング、標準型暖炉、タイルの暖炉まわり、埋込式メディアウォール) の写真
ミルウォーキーにある巨大なトランジショナルスタイルのおしゃれなリビング (グレーの壁、濃色無垢フローリング、標準型暖炉、タイルの暖炉まわり、埋込式メディアウォール) の写真

cris beltran
他の地域にあるお手頃価格の中くらいな地中海スタイルのおしゃれなリビング (白い壁、コンクリートの床、薪ストーブ、埋込式メディアウォール) の写真
他の地域にあるお手頃価格の中くらいな地中海スタイルのおしゃれなリビング (白い壁、コンクリートの床、薪ストーブ、埋込式メディアウォール) の写真
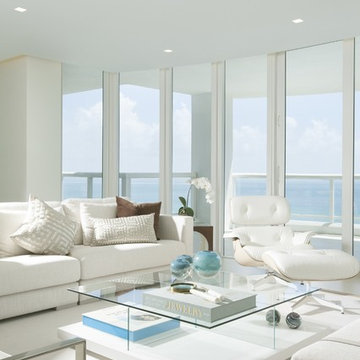
Jessica Jaegger (designer)
Alexia Fodere (photo credit)
マイアミにある高級な広いコンテンポラリースタイルのおしゃれなリビング (白い壁、磁器タイルの床、埋込式メディアウォール、白い床) の写真
マイアミにある高級な広いコンテンポラリースタイルのおしゃれなリビング (白い壁、磁器タイルの床、埋込式メディアウォール、白い床) の写真

ニューヨークにある中くらいなトラディショナルスタイルのおしゃれなリビング (淡色無垢フローリング、標準型暖炉、木材の暖炉まわり、埋込式メディアウォール、黄色い壁、茶色い床) の写真
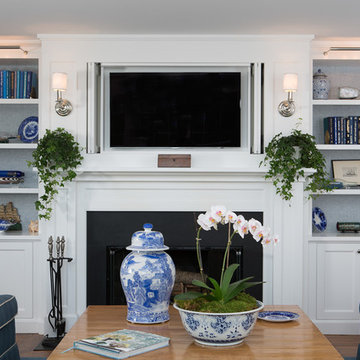
Living room built-in cabinetry with fireplace surround and shelves.
Woodmeister Master Builders
Chip Webster Architects
Dujardin Design Associates
Terry Pommett Photography
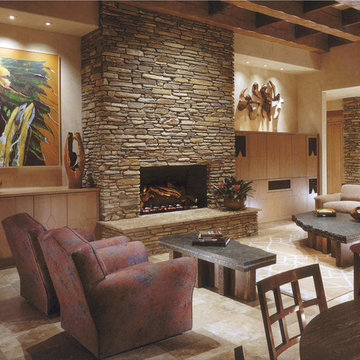
Comfortable and elegant, this living room has several conversation areas. The various textures include stacked stone columns, copper-clad beams exotic wood veneers, metal and glass.
Project designed by Susie Hersker’s Scottsdale interior design firm Design Directives. Design Directives is active in Phoenix, Paradise Valley, Cave Creek, Carefree, Sedona, and beyond.
For more about Design Directives, click here: https://susanherskerasid.com/
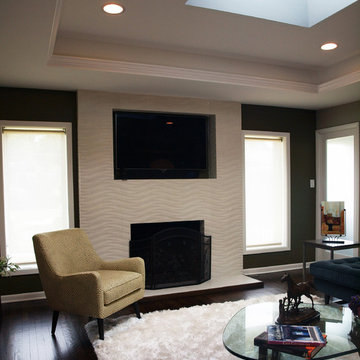
The modern textural tile used at the fireplace reinforced the modern aesthetic created throughout the house. Normandy Design Manager Troy Pavelka also integrated a beautiful tray ceiling with crown molding and LED cove lighting which provided this space with plenty of natural light.

This unique system, on the 43rd floor of a Buckhead condo, had some distinct challenges, but it came together beautifully! The system features full automation including shades and curtains, multiple A/V setups, and gorgeous lighting, all backed by the stunning view of Atlanta. One of the most phenomenal features of this project is the in-ceiling dropdown screen in the Master Bedroom. This project is easily classified as one of the most elegant systems in this Buckhead highrise.
Jason Robinson © 2014
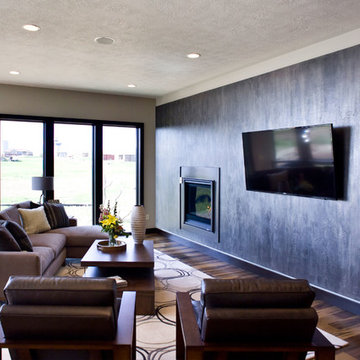
(c) Cipher Imaging Architectural Photography
他の地域にある小さなモダンスタイルのおしゃれなリビング (ベージュの壁、無垢フローリング、標準型暖炉、木材の暖炉まわり、埋込式メディアウォール、茶色い床) の写真
他の地域にある小さなモダンスタイルのおしゃれなリビング (ベージュの壁、無垢フローリング、標準型暖炉、木材の暖炉まわり、埋込式メディアウォール、茶色い床) の写真
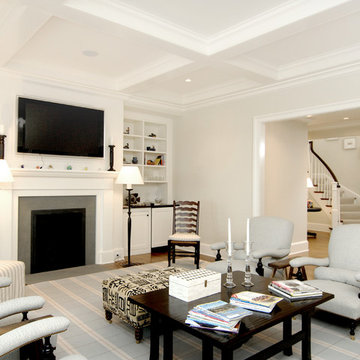
summer solstice
ボストンにあるビーチスタイルのおしゃれなリビング (白い壁、標準型暖炉、埋込式メディアウォール、淡色無垢フローリング、コンクリートの暖炉まわり) の写真
ボストンにあるビーチスタイルのおしゃれなリビング (白い壁、標準型暖炉、埋込式メディアウォール、淡色無垢フローリング、コンクリートの暖炉まわり) の写真
応接間 (埋込式メディアウォール) の写真
1
