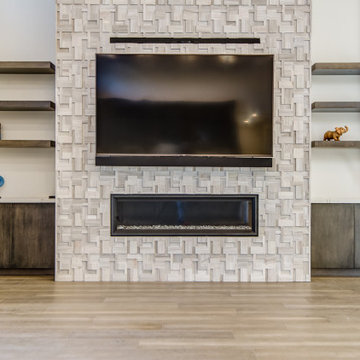応接間 (埋込式メディアウォール、板張り壁) の写真
絞り込み:
資材コスト
並び替え:今日の人気順
写真 1〜20 枚目(全 41 枚)
1/4

Il bellissimo appartamento a Bologna di questa giovanissima coppia con due figlie, Ginevra e Virginia, è stato realizzato su misura per fornire a V e M una casa funzionale al 100%, senza rinunciare alla bellezza e al fattore wow. La particolarità della casa è sicuramente l’illuminazione, ma anche la scelta dei materiali.
Eleganza e funzionalità sono sempre le parole chiave che muovono il nostro design e nell’appartamento VDD raggiungono l’apice.
Il tutto inizia con un soggiorno completo di tutti i comfort e di vari accessori; guardaroba, librerie, armadietti con scarpiere fino ad arrivare ad un’elegantissima cucina progettata appositamente per V!
Lavanderia a scomparsa con vista diretta sul balcone. Tutti i mobili sono stati scelti con cura e rispettando il budget. Numerosi dettagli rendono l’appartamento unico:
i controsoffitti, ad esempio, o la pavimentazione interrotta da una striscia nera continua, con l’intento di sottolineare l’ingresso ma anche i punti focali della casa. Un arredamento superbo e chic rende accogliente il soggiorno.
Alla camera da letto principale si accede dal disimpegno; varcando la porta si ripropone il linguaggio della sottolineatura del pavimento con i controsoffitti, in fondo al quale prende posto un piccolo angolo studio. Voltando lo sguardo si apre la zona notte, intima e calda, con un grande armadio con ante in vetro bronzato riflettente che riscaldano lo spazio. Il televisore è sostituito da un sistema di proiezione a scomparsa.
Una porta nascosta interrompe la continuità della parete. Lì dentro troviamo il bagno personale, ma sicuramente la stanza più seducente. Una grande doccia per due persone con tutti i comfort del mercato: bocchette a cascata, soffioni colorati, struttura wellness e tubo dell’acqua! Una mezza luna di specchio retroilluminato poggia su un lungo piano dove prendono posto i due lavabi. I vasi, invece, poggiano su una parete accessoria che non solo nasconde i sistemi di scarico, ma ha anche la funzione di contenitore. L’illuminazione del bagno è progettata per garantire il relax nei momenti più intimi della giornata.
Le camerette di Ginevra e Virginia sono totalmente personalizzate e progettate per sfruttare al meglio lo spazio. Particolare attenzione è stata dedicata alla scelta delle tonalità dei tessuti delle pareti e degli armadi. Il bagno cieco delle ragazze contiene una doccia grande ed elegante, progettata con un’ampia nicchia. All’interno del bagno sono stati aggiunti ulteriori vani accessori come mensole e ripiani utili per contenere prodotti e biancheria da bagno.

custom fireplace surround
custom built-ins
custom coffered ceiling
ボルチモアにある高級な広いトランジショナルスタイルのおしゃれなリビング (白い壁、カーペット敷き、標準型暖炉、石材の暖炉まわり、埋込式メディアウォール、白い床、格子天井、板張り壁) の写真
ボルチモアにある高級な広いトランジショナルスタイルのおしゃれなリビング (白い壁、カーペット敷き、標準型暖炉、石材の暖炉まわり、埋込式メディアウォール、白い床、格子天井、板張り壁) の写真
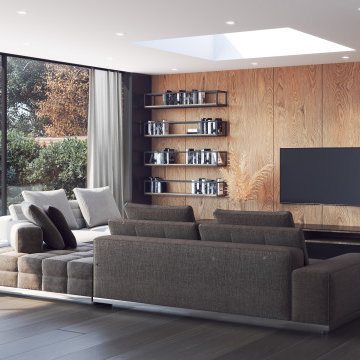
Reading Corner
ウエストミッドランズにある高級な広いコンテンポラリースタイルのおしゃれなリビング (茶色い壁、淡色無垢フローリング、暖炉なし、埋込式メディアウォール、ベージュの床、板張り壁) の写真
ウエストミッドランズにある高級な広いコンテンポラリースタイルのおしゃれなリビング (茶色い壁、淡色無垢フローリング、暖炉なし、埋込式メディアウォール、ベージュの床、板張り壁) の写真
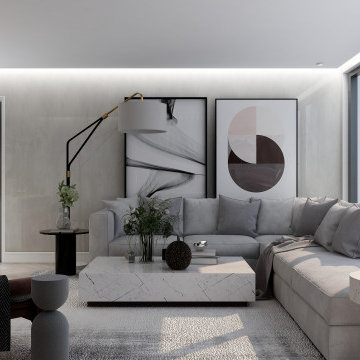
a modern living/kitchen area design featuring custom design wall mounted tv media console with wood paneling and indirect light.
in this design we kept it simple and elegant with a neutral grey color palette with a pop of color.
the open kitchen features bold brass pendant lighting above the island, an under-mounted fridge, and push pull cabinets that accentuates the modern look with sleek glossy finish cabinets.
with the gorgeous floor to ceiling windows and that view, this apartment turned out to be an exquisite home that proves that small spaces can be gorgeous and practical.

Tv Wall Unit View
トロントにある高級な中くらいなトランジショナルスタイルのおしゃれなリビング (白い壁、無垢フローリング、暖炉なし、石材の暖炉まわり、埋込式メディアウォール、茶色い床、折り上げ天井、板張り壁) の写真
トロントにある高級な中くらいなトランジショナルスタイルのおしゃれなリビング (白い壁、無垢フローリング、暖炉なし、石材の暖炉まわり、埋込式メディアウォール、茶色い床、折り上げ天井、板張り壁) の写真
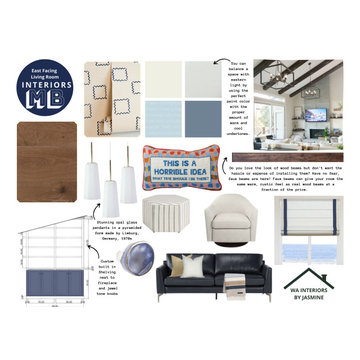
シアトルにあるお手頃価格の広いモダンスタイルのおしゃれなリビング (白い壁、濃色無垢フローリング、標準型暖炉、木材の暖炉まわり、埋込式メディアウォール、茶色い床、三角天井、板張り壁) の写真
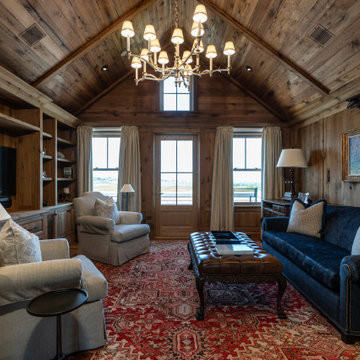
ボストンにある広いラスティックスタイルのおしゃれなリビング (茶色い壁、無垢フローリング、暖炉なし、埋込式メディアウォール、茶色い床、三角天井、板張り壁、ペルシャ絨毯) の写真
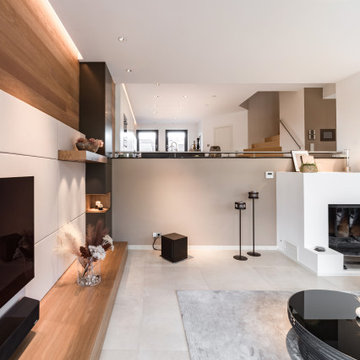
他の地域にあるラグジュアリーな広いコンテンポラリースタイルのおしゃれなリビング (薪ストーブ、漆喰の暖炉まわり、埋込式メディアウォール、ベージュの床、板張り壁) の写真
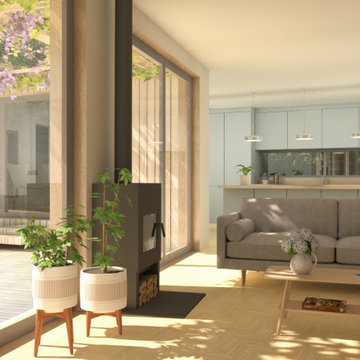
The design has been very much tree-led, that is to say that every element responds to the beautiful mature trees within the site. The building nestles in-between these trees and the circulation through both the building and around the site creates a series of moments of containment and exposure to the surrounding woodland.
The layout of the house is very introspective, creating views within the woodland garden and keeping the gaze away from neighbouring homes. Communication is set up between the pavilion elements of the dwelling both visually and physically through the internal circulation through the house organised around open courtyards and specifically placed windows.
Skylights open up views to the canopies, with large glazed openings to the south, whilst slot windows frame specific key views - from the living room to the north woodland and from the snug across the courtyard towards the dining room.
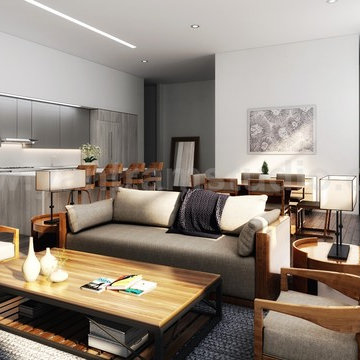
There are several interior designs for a modern living/kitchen / dining room open space concept. Today, the open layout idea is very popular; you must use the kitchen equipment and kitchen area in the kitchen, while the living room is nicely decorated and comfortable. Visual limits, attractive kitchen cabinets, and built-in features allow for a smooth transition between the two spaces and create a modern living room-kitchen combination by Architectural Rendering Companies, Istanbul – Turkey
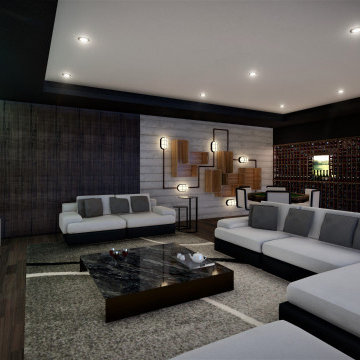
ヒューストンにあるお手頃価格の中くらいなモダンスタイルのおしゃれなリビング (グレーの壁、無垢フローリング、埋込式メディアウォール、茶色い床、折り上げ天井、板張り壁) の写真
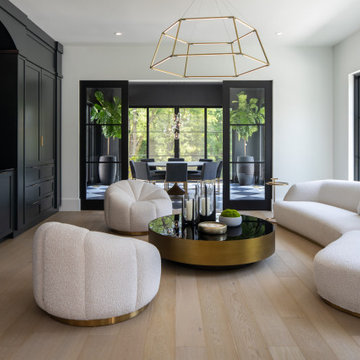
他の地域にあるラグジュアリーな巨大なトランジショナルスタイルのおしゃれなリビング (白い壁、淡色無垢フローリング、両方向型暖炉、タイルの暖炉まわり、埋込式メディアウォール、茶色い床、格子天井、板張り壁) の写真
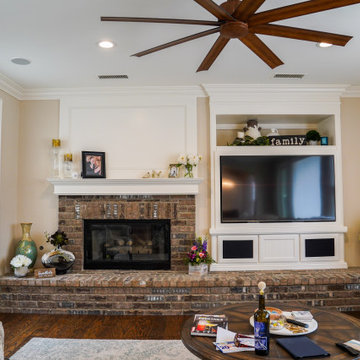
Example of a traditional style living room remodel. Fireplace with a brick exterior and a custom made space for TV.
オレンジカウンティにある中くらいなトラディショナルスタイルのおしゃれなリビング (ベージュの壁、合板フローリング、標準型暖炉、レンガの暖炉まわり、埋込式メディアウォール、茶色い床、格子天井、板張り壁) の写真
オレンジカウンティにある中くらいなトラディショナルスタイルのおしゃれなリビング (ベージュの壁、合板フローリング、標準型暖炉、レンガの暖炉まわり、埋込式メディアウォール、茶色い床、格子天井、板張り壁) の写真
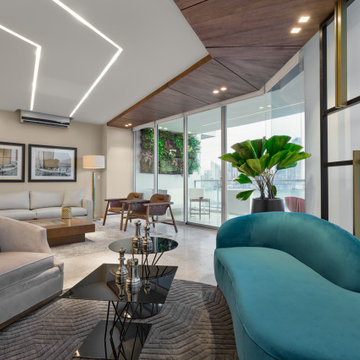
他の地域にあるラグジュアリーな中くらいなコンテンポラリースタイルのおしゃれなリビング (ベージュの壁、大理石の床、埋込式メディアウォール、ベージュの床、板張り天井、板張り壁) の写真
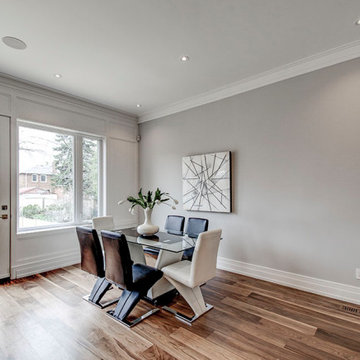
TV Wall Unit
トロントにある低価格の小さなトラディショナルスタイルのおしゃれなリビング (濃色無垢フローリング、標準型暖炉、埋込式メディアウォール、茶色い床、折り上げ天井、板張り壁) の写真
トロントにある低価格の小さなトラディショナルスタイルのおしゃれなリビング (濃色無垢フローリング、標準型暖炉、埋込式メディアウォール、茶色い床、折り上げ天井、板張り壁) の写真
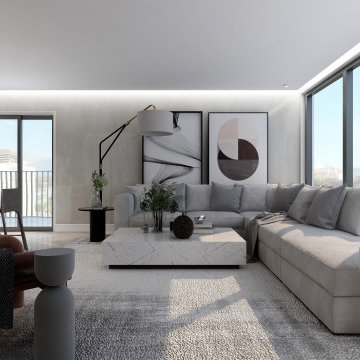
a modern living/kitchen area design featuring custom design wall mounted tv media console with wood paneling and indirect light.
in this design we kept it simple and elegant with a neutral grey color palette with a pop of color.
the open kitchen features bold brass pendant lighting above the island, an under-mounted fridge, and push pull cabinets that accentuates the modern look with sleek glossy finish cabinets.
with the gorgeous floor to ceiling windows and that view, this apartment turned out to be an exquisite home that proves that small spaces can be gorgeous and practical.
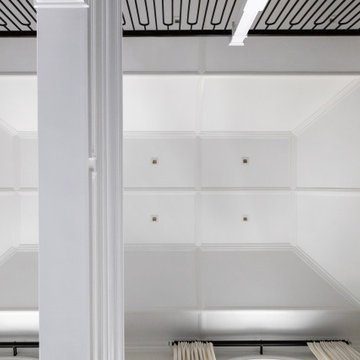
custom applied moldings
custom recessed lighting
custom railing design and installation
ボルチモアにある高級な広いトランジショナルスタイルのおしゃれなリビング (白い壁、大理石の床、標準型暖炉、石材の暖炉まわり、埋込式メディアウォール、白い床、格子天井、板張り壁) の写真
ボルチモアにある高級な広いトランジショナルスタイルのおしゃれなリビング (白い壁、大理石の床、標準型暖炉、石材の暖炉まわり、埋込式メディアウォール、白い床、格子天井、板張り壁) の写真
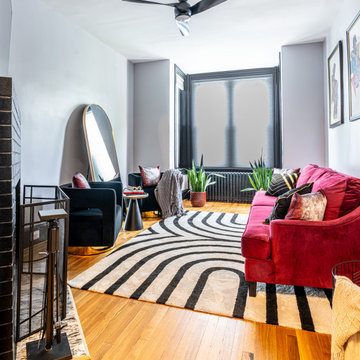
Our client inherited this beautiful row home from his grandmother but the house was stuck in the 70s. It had polyurethane on all of the wood (doors, walls, and floors). There were over 4 different wood floors, and the fireplace was massive and took up most of two walls. The grandson is in his late 30s and he was very clear that the space needed to represent his style and taste.
Thanks to our preferred General Contractors and other vendors, we were able to clean up (scrap) all of the polyurethane, replace and stain floor, tear down and rebuild the fireplace. We created a sitting area next to the stairwell because the owner is a chef and he hosts friends and family regularly.
It was our client's request to keep his grandmother's dining room table but again, he wanted to modernize the dining but keep it simple. We incorporated beautiful wingback chairs and added additional seating so the dining room now seats 8 people. The cherry on top was when the client asked for a TV in the dining room. Rather than having an exposed TV in the dining room, we decided to get a custom made mirror installed so that the client can watch the TV through the mirror. Yep, when his guests come in the dining room they will only see the mirror until the client turns on the TV.
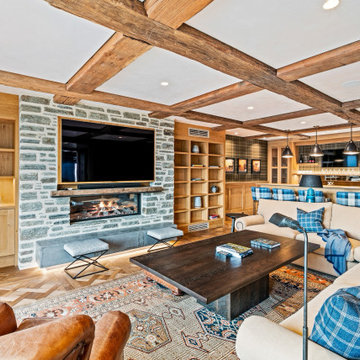
Every piece of wood in the house is finely finished, from walls to ceilings, built-in cabinets, shelving, bars, and benches. Oak flooring from England features tongue and groove planking along with herringbone and parquet designs.
応接間 (埋込式メディアウォール、板張り壁) の写真
1
