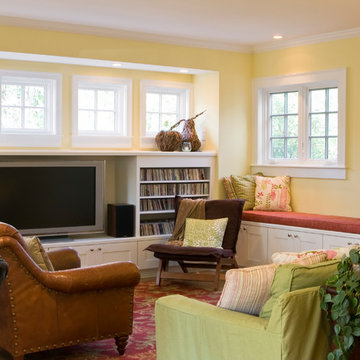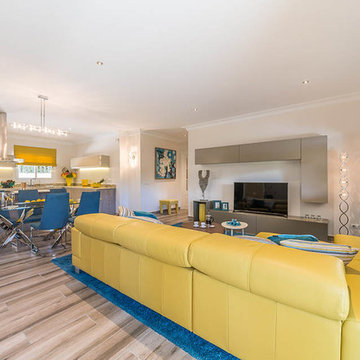黄色い応接間 (埋込式メディアウォール) の写真
並び替え:今日の人気順
写真 1〜20 枚目(全 36 枚)

Brad Miller Photography
アルバカーキにあるコンテンポラリースタイルのおしゃれなリビング (黄色い壁、テラコッタタイルの床、埋込式メディアウォール、コーナー設置型暖炉、コンクリートの暖炉まわり) の写真
アルバカーキにあるコンテンポラリースタイルのおしゃれなリビング (黄色い壁、テラコッタタイルの床、埋込式メディアウォール、コーナー設置型暖炉、コンクリートの暖炉まわり) の写真
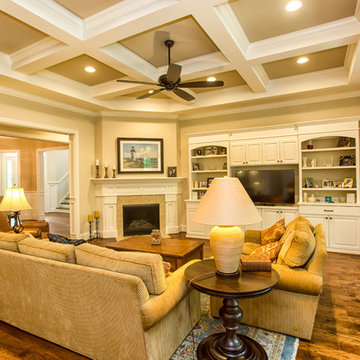
TJ Drechsel
他の地域にある高級な広いトランジショナルスタイルのおしゃれなリビング (ベージュの壁、濃色無垢フローリング、コーナー設置型暖炉、タイルの暖炉まわり、埋込式メディアウォール) の写真
他の地域にある高級な広いトランジショナルスタイルのおしゃれなリビング (ベージュの壁、濃色無垢フローリング、コーナー設置型暖炉、タイルの暖炉まわり、埋込式メディアウォール) の写真
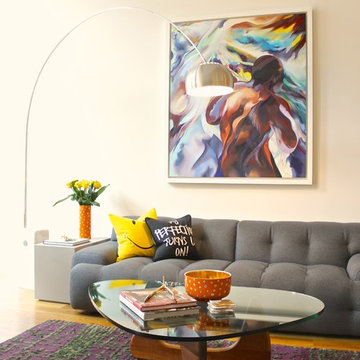
Tina Gallo and B.A. Torrey
ニューヨークにあるラグジュアリーな中くらいなトランジショナルスタイルのおしゃれな応接間 (白い壁、淡色無垢フローリング、埋込式メディアウォール) の写真
ニューヨークにあるラグジュアリーな中くらいなトランジショナルスタイルのおしゃれな応接間 (白い壁、淡色無垢フローリング、埋込式メディアウォール) の写真
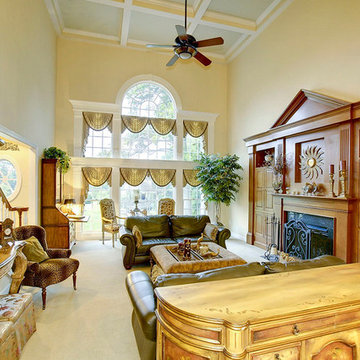
This two-story Family Room with the accented colors crown the Palladian window. The silk swags and cascades are lined and interlined. In front of the window is a small game table with a chest board which is always up. Under the elaborately carved consul table are two silk upholstered ottomans for party overflow seating. The gilt sunburst from Schumacher fits perfectly and adds some whimsy. The most interesting part of this room is the coffee table/ottoman. This has an upholstered surround with two wooded trays in the middle...so perfect for relaxing in style. The Torchiere Floor lamp has the bulk to support the huge space. The Ralph Lauren sofas have lovely curves to create an illusion of formality.
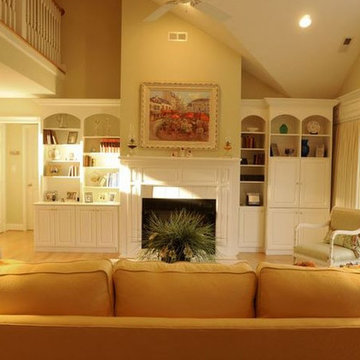
他の地域にある広いトラディショナルスタイルのおしゃれなリビング (ベージュの壁、淡色無垢フローリング、標準型暖炉、木材の暖炉まわり、埋込式メディアウォール) の写真
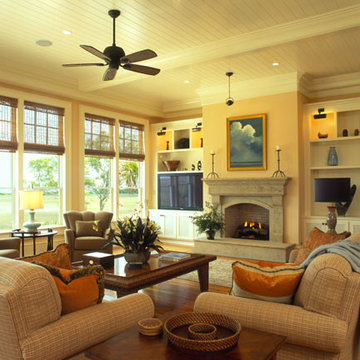
Tripp Smith
チャールストンにある高級な中くらいなトラディショナルスタイルのおしゃれなリビング (黄色い壁、濃色無垢フローリング、標準型暖炉、石材の暖炉まわり、埋込式メディアウォール、茶色い床、塗装板張りの天井) の写真
チャールストンにある高級な中くらいなトラディショナルスタイルのおしゃれなリビング (黄色い壁、濃色無垢フローリング、標準型暖炉、石材の暖炉まわり、埋込式メディアウォール、茶色い床、塗装板張りの天井) の写真
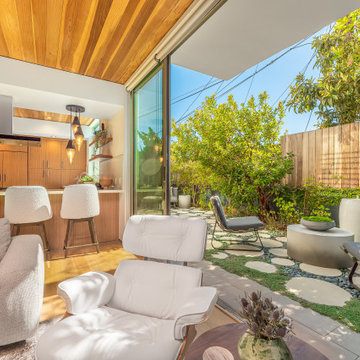
Indoor outdoor living is key in this contemporary open concept living space. With the beautiful walnut ceiling casting natural elements in the space this is the perfect place to cozy up and binge watch your favorite shows/movies or host a epic party leaving your guest plenty to talk about.
JL Interiors is a LA-based creative/diverse firm that specializes in residential interiors. JL Interiors empowers homeowners to design their dream home that they can be proud of! The design isn’t just about making things beautiful; it’s also about making things work beautifully. Contact us for a free consultation Hello@JLinteriors.design _ 310.390.6849_ www.JLinteriors.design
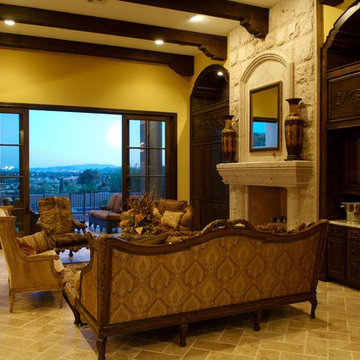
フェニックスにある広いトラディショナルスタイルのおしゃれなリビング (黄色い壁、トラバーチンの床、標準型暖炉、石材の暖炉まわり、埋込式メディアウォール) の写真
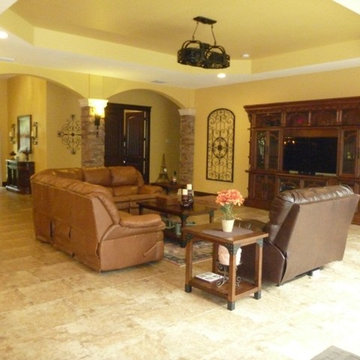
Shawna Lowbridge
タンパにある高級な広い地中海スタイルのおしゃれなリビング (黄色い壁、セラミックタイルの床、埋込式メディアウォール、ベージュの床、暖炉なし) の写真
タンパにある高級な広い地中海スタイルのおしゃれなリビング (黄色い壁、セラミックタイルの床、埋込式メディアウォール、ベージュの床、暖炉なし) の写真
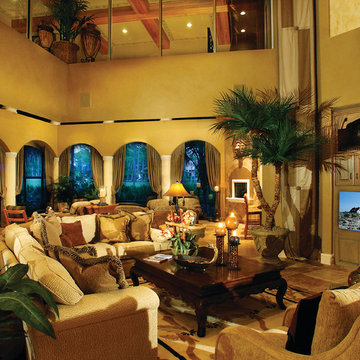
The Sater Design Collection's Alamosa (Plan #6940) Home Plan. Family Room.
マイアミにある高級な巨大な地中海スタイルのおしゃれなリビング (ベージュの壁、コーナー設置型暖炉、石材の暖炉まわり、埋込式メディアウォール) の写真
マイアミにある高級な巨大な地中海スタイルのおしゃれなリビング (ベージュの壁、コーナー設置型暖炉、石材の暖炉まわり、埋込式メディアウォール) の写真
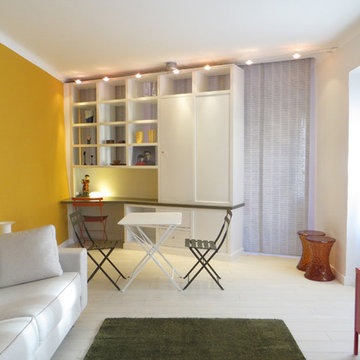
Lots of natural light flows into the main living space from the three exterior balcony windows which overlook Madrid's famous Plaza de Cascorro. The custom designed and built room divider between the living room and bedroom area also provides important functionality as desk, bookcase, and closed storage.
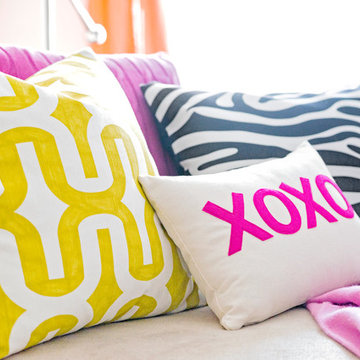
Bright pillows in different patterns and bold graphics accent this funky bright family living room.
Products and styling courtesy of Wayfair.com Photo by Kayli Gennaro
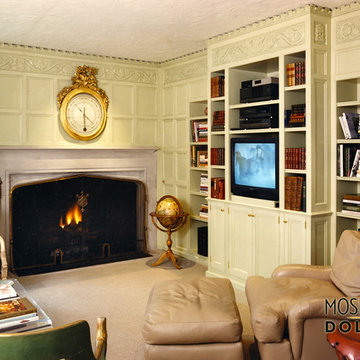
This stately but comfortable living room is capped with a detailed molding which finishes the custom-made cabinetry as it meets the ceiling.
デトロイトにあるラグジュアリーな広いトラディショナルスタイルのおしゃれなリビング (白い壁、カーペット敷き、標準型暖炉、石材の暖炉まわり、埋込式メディアウォール) の写真
デトロイトにあるラグジュアリーな広いトラディショナルスタイルのおしゃれなリビング (白い壁、カーペット敷き、標準型暖炉、石材の暖炉まわり、埋込式メディアウォール) の写真
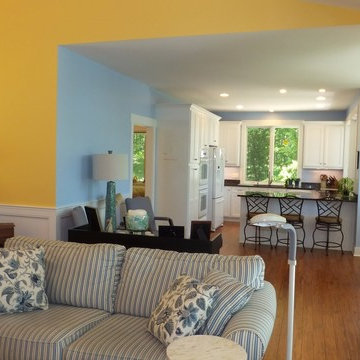
グランドラピッズにある中くらいなトラディショナルスタイルのおしゃれなリビング (黄色い壁、無垢フローリング、標準型暖炉、タイルの暖炉まわり、埋込式メディアウォール) の写真
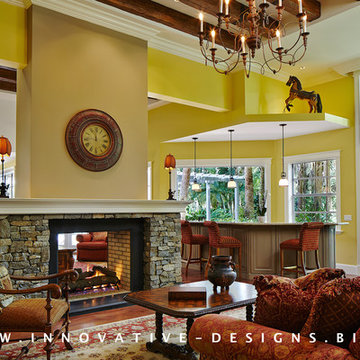
Brantley Photography
マイアミにある巨大なトラディショナルスタイルのおしゃれなリビング (黄色い壁、濃色無垢フローリング、両方向型暖炉、石材の暖炉まわり、埋込式メディアウォール) の写真
マイアミにある巨大なトラディショナルスタイルのおしゃれなリビング (黄色い壁、濃色無垢フローリング、両方向型暖炉、石材の暖炉まわり、埋込式メディアウォール) の写真
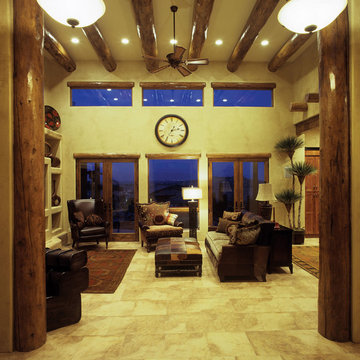
A large open living space welcomes all who enter with a kiva fireplace and built in entertainment center plus art display shelves and the warmth of wood.
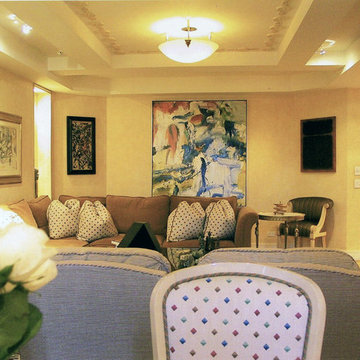
The furniture in the living room is designed to be stylish in form and simple and casual in function. The chenille fabric is comfortable and utilitarian, albeit beautiful. All of the pieces complement the art and enhance it with its natural colors, thus allowing the art to shine.
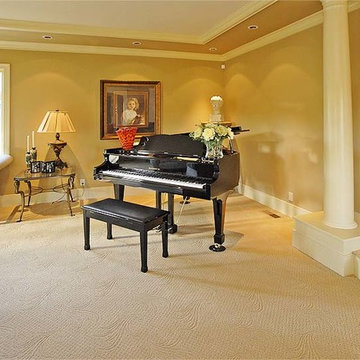
Custom Living room with fireplace
シアトルにある巨大なおしゃれな応接間 (標準型暖炉、コンクリートの暖炉まわり、埋込式メディアウォール) の写真
シアトルにある巨大なおしゃれな応接間 (標準型暖炉、コンクリートの暖炉まわり、埋込式メディアウォール) の写真
黄色い応接間 (埋込式メディアウォール) の写真
1
