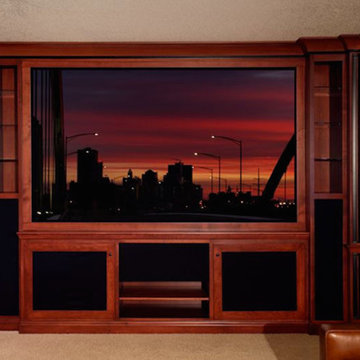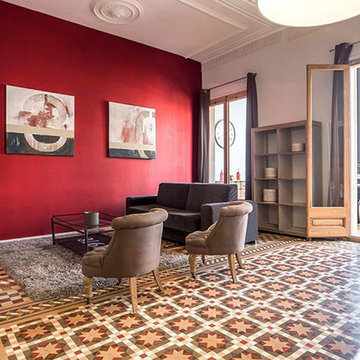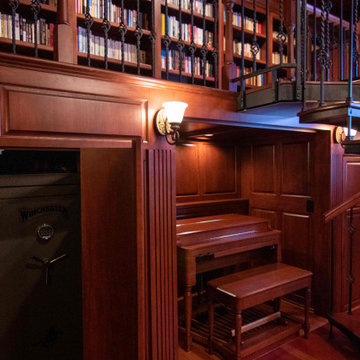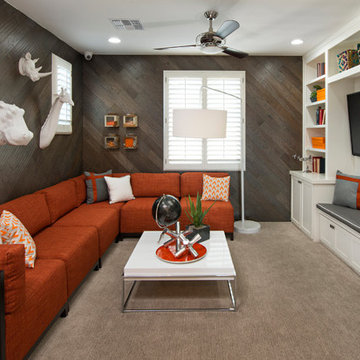赤い応接間 (埋込式メディアウォール) の写真
絞り込み:
資材コスト
並び替え:今日の人気順
写真 1〜20 枚目(全 59 枚)
1/4
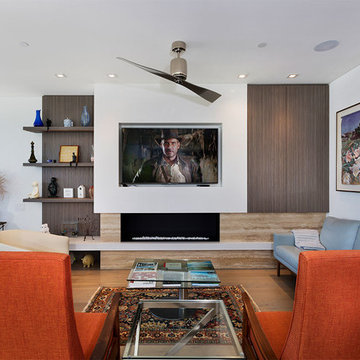
Living Room
マイアミにあるラグジュアリーな中くらいなモダンスタイルのおしゃれなリビング (白い壁、淡色無垢フローリング、横長型暖炉、石材の暖炉まわり、埋込式メディアウォール、ベージュの床) の写真
マイアミにあるラグジュアリーな中くらいなモダンスタイルのおしゃれなリビング (白い壁、淡色無垢フローリング、横長型暖炉、石材の暖炉まわり、埋込式メディアウォール、ベージュの床) の写真
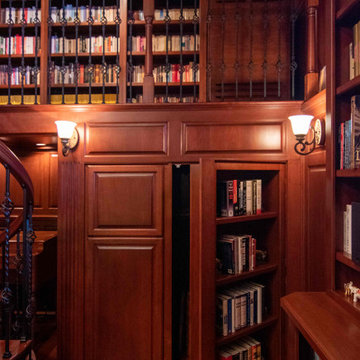
ミネアポリスにあるラグジュアリーな広いヴィクトリアン調のおしゃれなリビング (茶色い壁、無垢フローリング、標準型暖炉、木材の暖炉まわり、埋込式メディアウォール、茶色い床) の写真
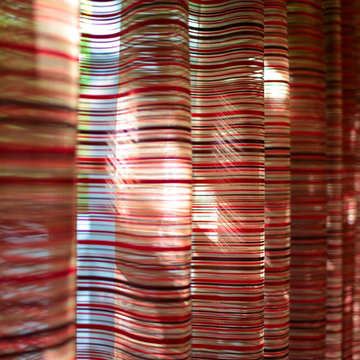
A large 2 bedroom, 2.5 bath home in New York City’s High Line area exhibits artisanal, custom furnishings throughout, creating a Mid-Century Modern look to the space. Also inspired by nature, we incorporated warm sunset hues of orange, burgundy, and red throughout the living area and tranquil blue, navy, and gray in the bedrooms. Stunning woodwork, unique artwork, and exquisite lighting can be found throughout this home, making every detail in this home add a special and customized look.
Project Location: New York City. Project designed by interior design firm, Betty Wasserman Art & Interiors. From their Chelsea base, they serve clients in Manhattan and throughout New York City, as well as across the tri-state area and in The Hamptons.
For more about Betty Wasserman, click here: https://www.bettywasserman.com/
To learn more about this project, click here: https://www.bettywasserman.com/spaces/simply-high-line/
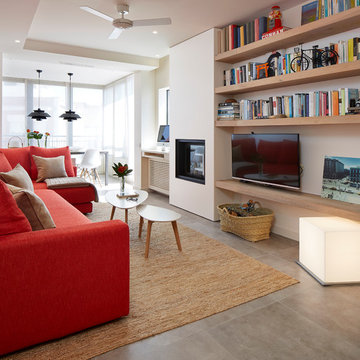
Jordi Miralles
バルセロナにあるお手頃価格の中くらいなコンテンポラリースタイルのおしゃれなリビング (白い壁、セラミックタイルの床、薪ストーブ、埋込式メディアウォール) の写真
バルセロナにあるお手頃価格の中くらいなコンテンポラリースタイルのおしゃれなリビング (白い壁、セラミックタイルの床、薪ストーブ、埋込式メディアウォール) の写真
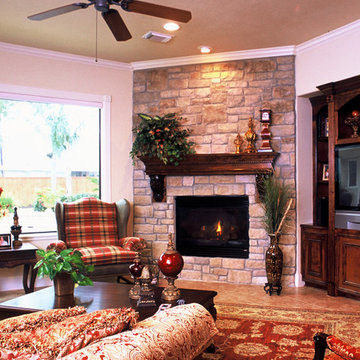
This style is the embodiment of the American Dream, you can just smell the Apple Pie baking and hear the kids tossing the ball around in the yard. Frontier Custom Builders, Inc prove time and time again the some of the best designs are among the most simple. This space is the perfect combination of space and charm with a unique Southern type flair.
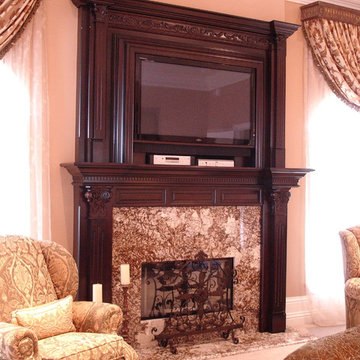
Custom fireplace mantle framing the TV and providing storage for components. Crown molding was trimmed to wrap around the wall.
オーランドにある中くらいなトラディショナルスタイルのおしゃれなリビング (標準型暖炉、木材の暖炉まわり、埋込式メディアウォール) の写真
オーランドにある中くらいなトラディショナルスタイルのおしゃれなリビング (標準型暖炉、木材の暖炉まわり、埋込式メディアウォール) の写真
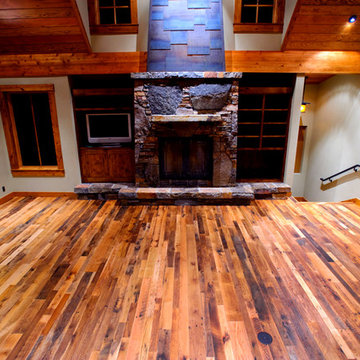
Reclaimed Oak Flooring from Olde Wood Limited. Our resawn antique white oak hardwood wide plank flooring features a moderate, authentic mix of sound checking, sound cracks, knots and insect holes/tracks, together with same strength, durability and wear-resistance as our other reclaimed oak options.
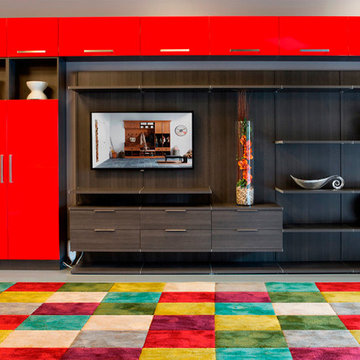
This Media Center is perfect for any family with its decorative red, high gloss accents against a smooth wooden unit, along with the fun accent rug.
"Italian-inspired and exclusive to California Closets, Virtuoso integrates long, fluid horizontal lines with distinctive, innovative components. Its systems feature doors and drawers that are wider than they are tall, and repetition of key design elements, such as contrasting colors and accent lighting, to create a contemporary “floating” look."
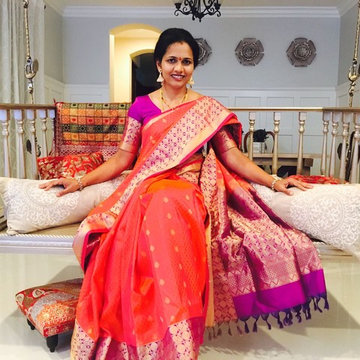
Custom built window seating and Indian Swing with antique swing links from India. The work is still in progress we will update more pictures and information once the project is completed. If you need any further information on Swing and links please contact me at rbachuvala@gmail.com
I am located in Southern California. Thank you for watching my pictures - Ramesh Bachuvala
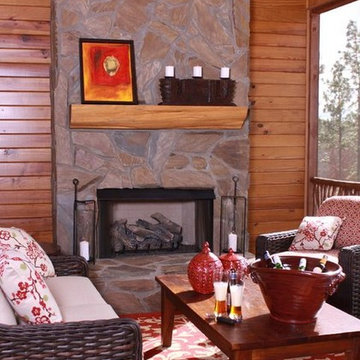
A seating area complete with a stone fireplace, red and white area rug, wooden coffee table, wicker chairs and sofa, and red, cream, and floral cushions.
Home designed by Aiken interior design firm, Nandina Home & Design. They serve Augusta, GA, and Columbia and Lexington, South Carolina.
For more about Nandina Home & Design, click here: https://nandinahome.com/
To learn more about this project, click here: https://nandinahome.com/portfolio/family-equestrian-estate/
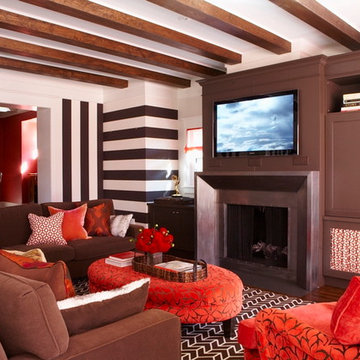
トロントにある高級な中くらいなトランジショナルスタイルのおしゃれなリビング (マルチカラーの壁、濃色無垢フローリング、標準型暖炉、埋込式メディアウォール) の写真
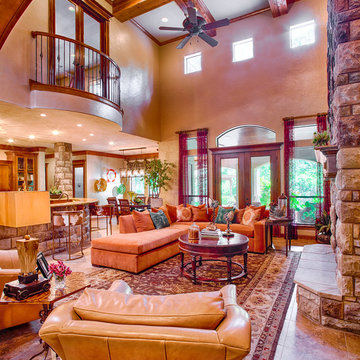
A high ceiling and with small foot print creates design and layout challenges in a space. The volume of the room is out of proportion. To counter balance this I added 8’ antique doors with mounted wall sconces above the built-ins to create interest and take up volume in a uniquely-creative way. A light touch of a decorative wall finish added a layer of interest warming the room and adding dimension. This family room is used for TV viewing as well is the only gathering space in the home, so ample seating was a necessity. This problem was solved by a russet velvet sectional that adds color and plenty of comfortable seating. The addition of the correct sized rug helped the pre-existing chairs, ottoman, and cocktail table now all feel at home. Bookcase lighting was added and the bookcases were enhanced by decorative painting to showcase finds from the couple’s exotic travels to Europe, Asia, and the Pacific Rim. Modern art, travel books, and classic displays of natural elements make for an interesting, comfortable space for this vibrant couple.
Photo credit: Brad Carr
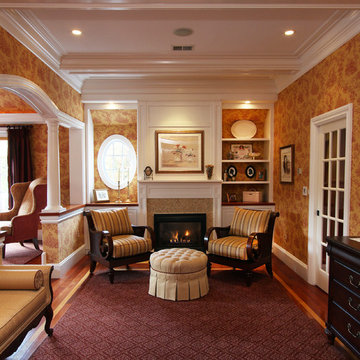
A sofa table designed by 60Nobscot, a Houzz Pro.
ボストンにあるラグジュアリーな広いトラディショナルスタイルのおしゃれなリビング (黄色い壁、無垢フローリング、標準型暖炉、タイルの暖炉まわり、埋込式メディアウォール、茶色い床) の写真
ボストンにあるラグジュアリーな広いトラディショナルスタイルのおしゃれなリビング (黄色い壁、無垢フローリング、標準型暖炉、タイルの暖炉まわり、埋込式メディアウォール、茶色い床) の写真
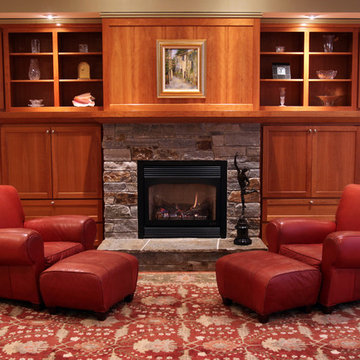
Stephanie Barnes-Castro is a full service architectural firm specializing in sustainable design serving Santa Cruz County. Her goal is to design a home to seamlessly tie into the natural environment and be aesthetically pleasing and energy efficient.
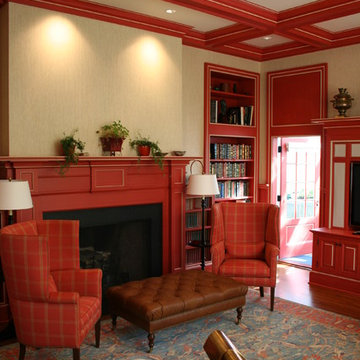
Grand scale mouldings and a bold persimmon color scheme make this Family Room a special place, with tall windows to the garden and a passage to the conservatory beyond.
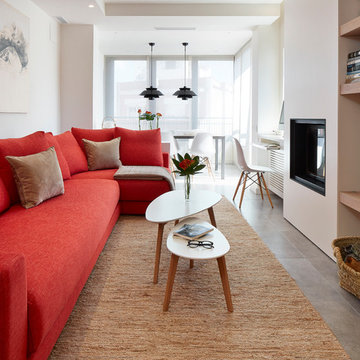
Jordi Miralles
バルセロナにあるお手頃価格の中くらいなコンテンポラリースタイルのおしゃれなリビング (白い壁、セラミックタイルの床、薪ストーブ、埋込式メディアウォール) の写真
バルセロナにあるお手頃価格の中くらいなコンテンポラリースタイルのおしゃれなリビング (白い壁、セラミックタイルの床、薪ストーブ、埋込式メディアウォール) の写真
赤い応接間 (埋込式メディアウォール) の写真
1
