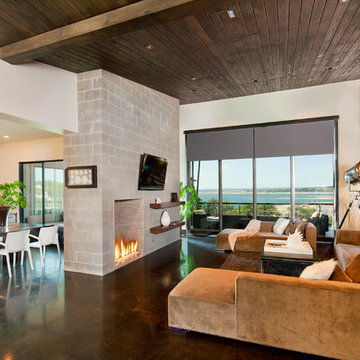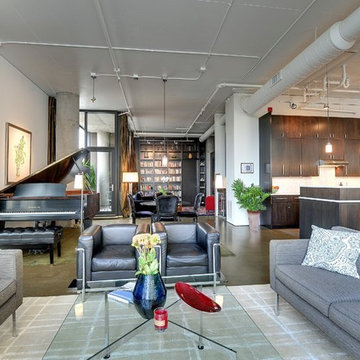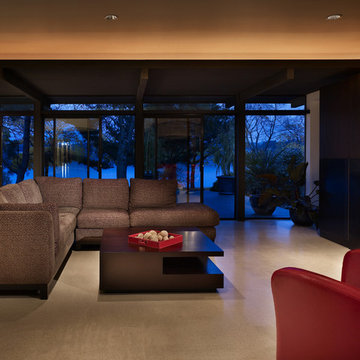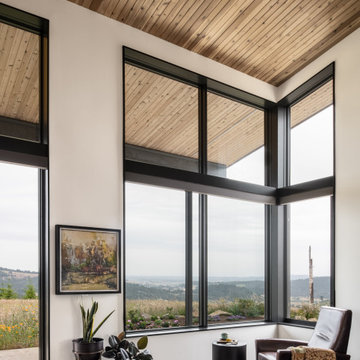リビング (コンクリートの床) の写真
絞り込み:
資材コスト
並び替え:今日の人気順
写真 1741〜1760 枚目(全 15,049 枚)
1/2
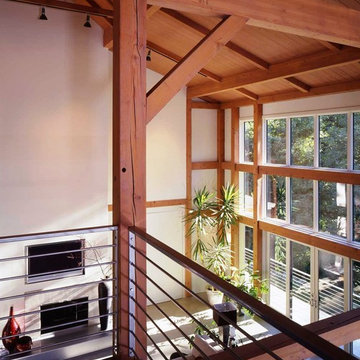
Yankee Barn Homes - Massive walls of windows allow natural light to flow throughout the post and beam barn home.
マンチェスターにある広いカントリー風のおしゃれなリビングロフト (白い壁、コンクリートの床) の写真
マンチェスターにある広いカントリー風のおしゃれなリビングロフト (白い壁、コンクリートの床) の写真
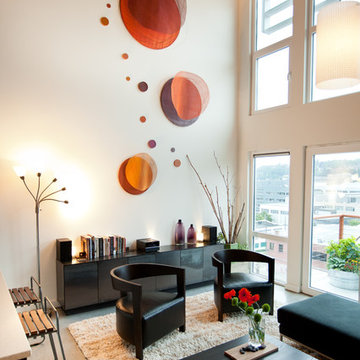
Interior design, cabinetry and artwork by Goodspeed Architecture.
Photography by Aaron Briggs.
シアトルにあるインダストリアルスタイルのおしゃれなリビング (白い壁、コンクリートの床) の写真
シアトルにあるインダストリアルスタイルのおしゃれなリビング (白い壁、コンクリートの床) の写真
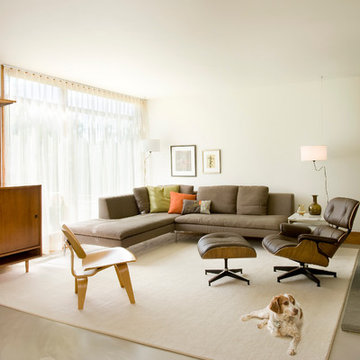
Shelly Harrison Photography
ボストンにある高級な中くらいなコンテンポラリースタイルのおしゃれなLDK (白い壁、コンクリートの床、石材の暖炉まわり、内蔵型テレビ、グレーの床、茶色いソファ) の写真
ボストンにある高級な中くらいなコンテンポラリースタイルのおしゃれなLDK (白い壁、コンクリートの床、石材の暖炉まわり、内蔵型テレビ、グレーの床、茶色いソファ) の写真
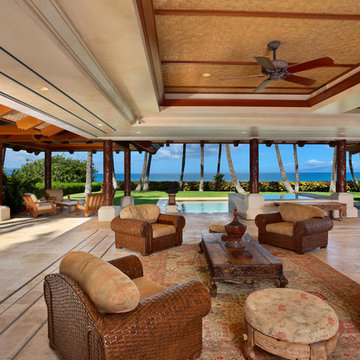
Don Bloom
Tropical Light Photography
ハワイにある巨大なトロピカルスタイルのおしゃれなLDK (ベージュの壁、コンクリートの床、暖炉なし、ベージュの床) の写真
ハワイにある巨大なトロピカルスタイルのおしゃれなLDK (ベージュの壁、コンクリートの床、暖炉なし、ベージュの床) の写真
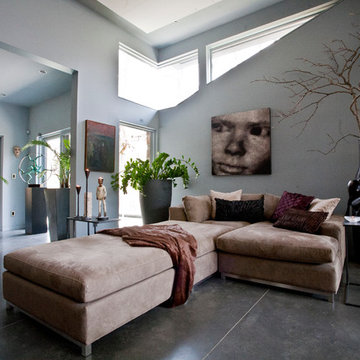
ボルチモアにあるラグジュアリーな巨大なエクレクティックスタイルのおしゃれなLDK (グレーの壁、コンクリートの床、標準型暖炉、石材の暖炉まわり、テレビなし、グレーの床) の写真

A stunning farmhouse styled home is given a light and airy contemporary design! Warm neutrals, clean lines, and organic materials adorn every room, creating a bright and inviting space to live.
The rectangular swimming pool, library, dark hardwood floors, artwork, and ornaments all entwine beautifully in this elegant home.
Project Location: The Hamptons. Project designed by interior design firm, Betty Wasserman Art & Interiors. From their Chelsea base, they serve clients in Manhattan and throughout New York City, as well as across the tri-state area and in The Hamptons.
For more about Betty Wasserman, click here: https://www.bettywasserman.com/
To learn more about this project, click here: https://www.bettywasserman.com/spaces/modern-farmhouse/
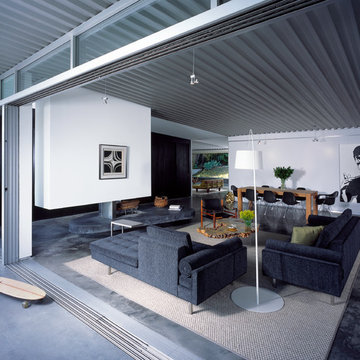
Industrial metal and concrete meld with nature materials and soft upholstery in this living room. A tactile area rug and large art work help define and anchor the spaces. By Kenneth Brown Design.
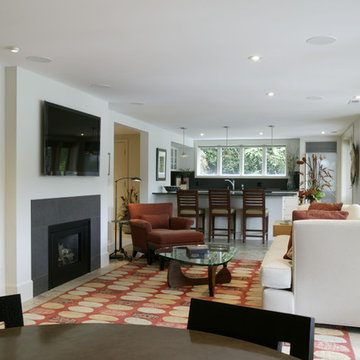
Jared Polesky
ポートランドにある中くらいなモダンスタイルのおしゃれなリビング (白い壁、コンクリートの床、標準型暖炉、石材の暖炉まわり、壁掛け型テレビ) の写真
ポートランドにある中くらいなモダンスタイルのおしゃれなリビング (白い壁、コンクリートの床、標準型暖炉、石材の暖炉まわり、壁掛け型テレビ) の写真
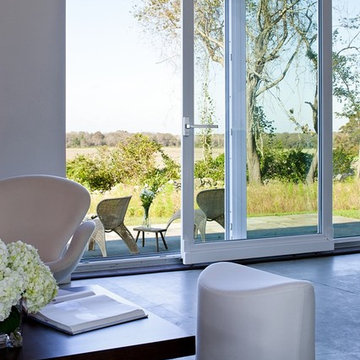
This vacation residence located in a beautiful ocean community on the New England coast features high performance and creative use of space in a small package. ZED designed the simple, gable-roofed structure and proposed the Passive House standard. The resulting home consumes only one-tenth of the energy for heating compared to a similar new home built only to code requirements.
Architecture | ZeroEnergy Design
Construction | Aedi Construction
Photos | Greg Premru Photography
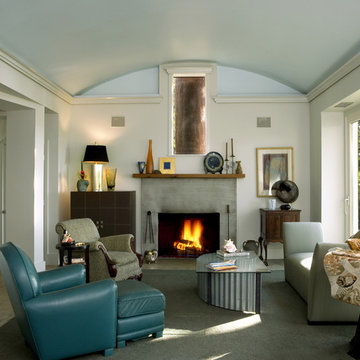
アトランタにある中くらいなコンテンポラリースタイルのおしゃれなLDK (標準型暖炉、コンクリートの床、コンクリートの暖炉まわり) の写真

Custom tinted Milestone walls and concrete floors bring back the earthy colors of the site; a woodburning fireplace provides extra cozy atmosphere. Photography: Andrew Pogue Photography.
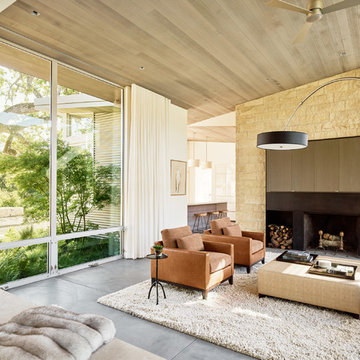
Joe Fletcher
Atop a ridge in the Santa Lucia mountains of Carmel, California, an oak tree stands elevated above the fog and wrapped at its base in this ranch retreat. The weekend home’s design grew around the 100-year-old Valley Oak to form a horseshoe-shaped house that gathers ridgeline views of Oak, Madrone, and Redwood groves at its exterior and nestles around the tree at its center. The home’s orientation offers both the shade of the oak canopy in the courtyard and the sun flowing into the great room at the house’s rear façades.
This modern take on a traditional ranch home offers contemporary materials and landscaping to a classic typology. From the main entry in the courtyard, one enters the home’s great room and immediately experiences the dramatic westward views across the 70 foot pool at the house’s rear. In this expansive public area, programmatic needs flow and connect - from the kitchen, whose windows face the courtyard, to the dining room, whose doors slide seamlessly into walls to create an outdoor dining pavilion. The primary circulation axes flank the internal courtyard, anchoring the house to its site and heightening the sense of scale by extending views outward at each of the corridor’s ends. Guest suites, complete with private kitchen and living room, and the garage are housed in auxiliary wings connected to the main house by covered walkways.
Building materials including pre-weathered corrugated steel cladding, buff limestone walls, and large aluminum apertures, and the interior palette of cedar-clad ceilings, oil-rubbed steel, and exposed concrete floors soften the modern aesthetics into a refined but rugged ranch home.

Caterpillar House is the first LEED Platinum home on the central California coast. Located in the Santa Lucia Preserve in Carmel Valley, the home is a modern reinterpretation of mid-century ranch style. JDG’s interiors echo the warm minimalism of the architecture and the hues of the natural surroundings.
Photography by Joe Fletcher
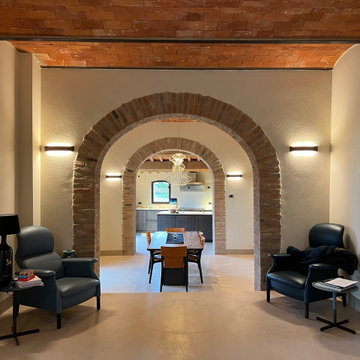
the old stables are now an open plan living dining and kitchen
他の地域にあるカントリー風のおしゃれなリビング (コンクリートの床、ベージュの床、三角天井) の写真
他の地域にあるカントリー風のおしゃれなリビング (コンクリートの床、ベージュの床、三角天井) の写真
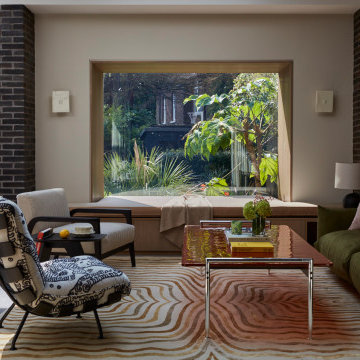
See https://blackandmilk.co.uk/interior-design-portfolio/ for more details.
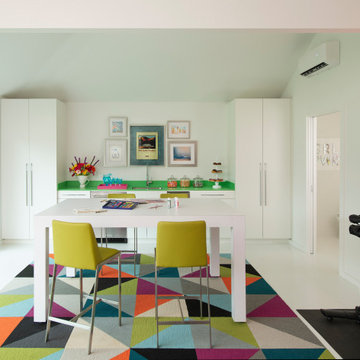
The Goody Nook, named by the owners in honor of one of their Great Grandmother's and Great Aunts after their bake shop they ran in Ohio to sell baked goods, thought it fitting since this space is a place to enjoy all things that bring them joy and happiness. This studio, which functions as an art studio, workout space, and hangout spot, also doubles as an entertaining hub. Used daily, the large table is usually covered in art supplies, but can also function as a place for sweets, treats, and horderves for any event, in tandem with the kitchenette adorned with a bright green countertop. An intimate sitting area with 2 lounge chairs face an inviting ribbon fireplace and TV, also doubles as space for them to workout in. The powder room, with matching green counters, is lined with a bright, fun wallpaper, that you can see all the way from the pool, and really plays into the fun art feel of the space. With a bright multi colored rug and lime green stools, the space is finished with a custom neon sign adorning the namesake of the space, "The Goody Nook”.
リビング (コンクリートの床) の写真
88
