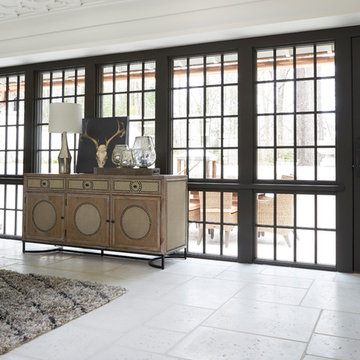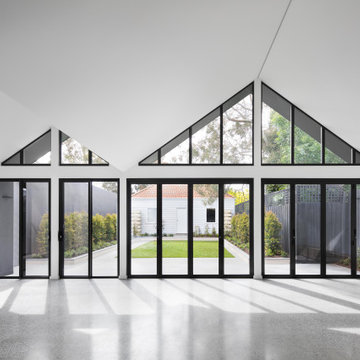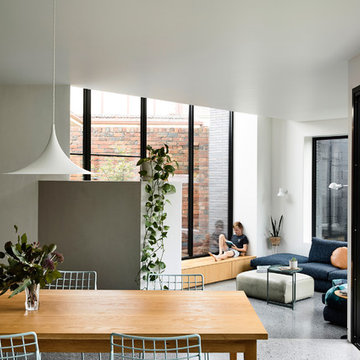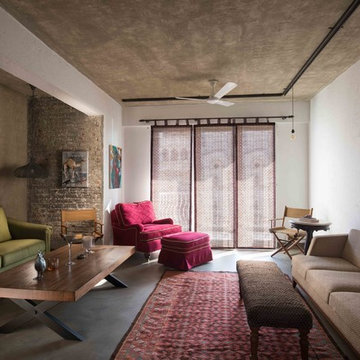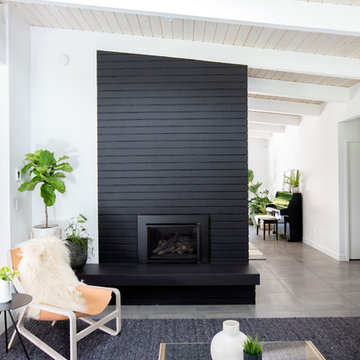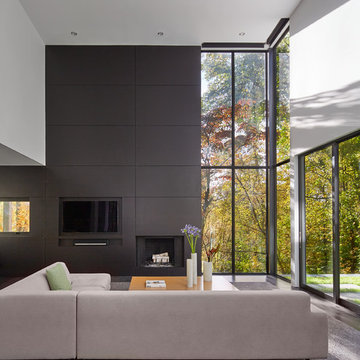リビング (コンクリートの床) の写真
絞り込み:
資材コスト
並び替え:今日の人気順
写真 1801〜1820 枚目(全 15,049 枚)
1/2

This is the model unit for modern live-work lofts. The loft features 23 foot high ceilings, a spiral staircase, and an open bedroom mezzanine.
ポートランドにある高級な中くらいなインダストリアルスタイルのおしゃれなリビング (コンクリートの床、グレーの壁、標準型暖炉、金属の暖炉まわり、テレビなし、グレーの床) の写真
ポートランドにある高級な中くらいなインダストリアルスタイルのおしゃれなリビング (コンクリートの床、グレーの壁、標準型暖炉、金属の暖炉まわり、テレビなし、グレーの床) の写真
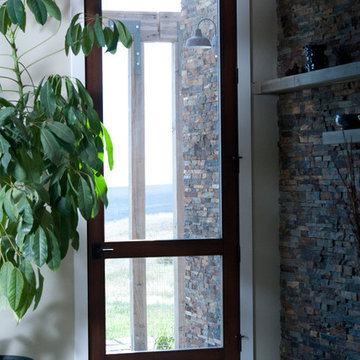
Salvaged 10' tall doors
Photography by Lynn Donaldson
他の地域にある高級な広いインダストリアルスタイルのおしゃれなLDK (グレーの壁、コンクリートの床、両方向型暖炉、石材の暖炉まわり、テレビなし) の写真
他の地域にある高級な広いインダストリアルスタイルのおしゃれなLDK (グレーの壁、コンクリートの床、両方向型暖炉、石材の暖炉まわり、テレビなし) の写真
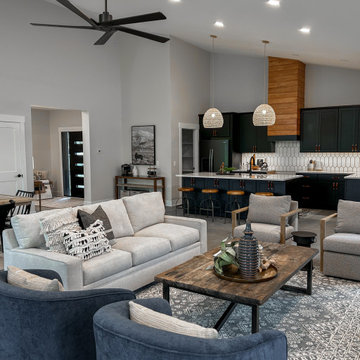
This large open floor plan features a sizable area for a common living space. The Stages Spaces team used a variety of modern swivel style and rounded back occasional chairs to achieve a "space within a space". A variety of materials and textures allows for this look to be diverse yet cohesive.

The public area is split into 4 overlapping spaces, centrally separated by the kitchen. Here is a view of the lounge and hearth.
ニューヨークにあるお手頃価格の広いコンテンポラリースタイルのおしゃれなリビング (白い壁、コンクリートの床、グレーの床、三角天井、板張り壁、標準型暖炉、木材の暖炉まわり、内蔵型テレビ) の写真
ニューヨークにあるお手頃価格の広いコンテンポラリースタイルのおしゃれなリビング (白い壁、コンクリートの床、グレーの床、三角天井、板張り壁、標準型暖炉、木材の暖炉まわり、内蔵型テレビ) の写真
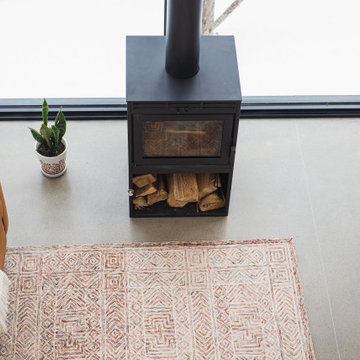
Le salon de la Maison de l'Écorce séduit avec son plafond voûté et de grandes fenêtres qui invitent la nature à l'intérieur. Un espace aérien où la lumière abonde, créant une expérience gastronomique immersive et évoquant l'essence même de la vie scandinave, fusionnant l'intérieur avec la splendeur extérieure.

Living space is a convergence of color and eclectic modern furnishings - Architect: HAUS | Architecture For Modern Lifestyles - Builder: WERK | Building Modern - Photo: HAUS
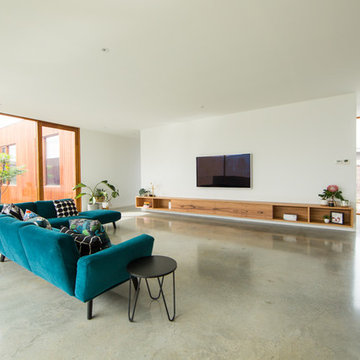
Large open plan living room adjacent to kitchen and internal garden. Contemporary space with polished concrete floors, white walls and ceder window frames. Custom made floating timber tv unit brings warmth to the palette. The custom timber joinery allows for open shelves for display and cupboards for storage.
Photographer : Heidi Atkins
Architect : Auhaus Architecture
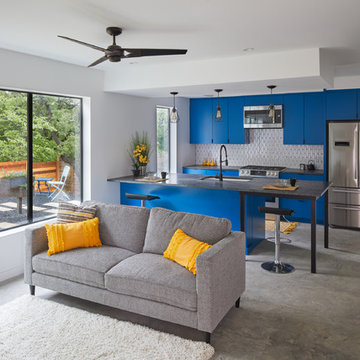
Leonid Furmansky
オースティンにある高級な小さなコンテンポラリースタイルのおしゃれなLDK (白い壁、コンクリートの床、グレーの床) の写真
オースティンにある高級な小さなコンテンポラリースタイルのおしゃれなLDK (白い壁、コンクリートの床、グレーの床) の写真
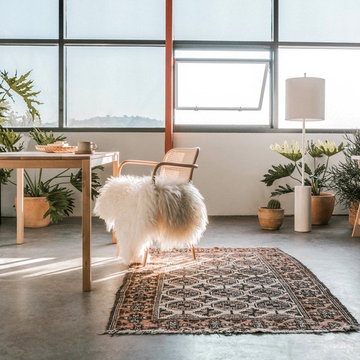
Interior Design Erin Roberts | Photography Huyen Do
ニューヨークにある広い北欧スタイルのおしゃれな独立型リビング (白い壁、コンクリートの床、暖炉なし、グレーの床) の写真
ニューヨークにある広い北欧スタイルのおしゃれな独立型リビング (白い壁、コンクリートの床、暖炉なし、グレーの床) の写真
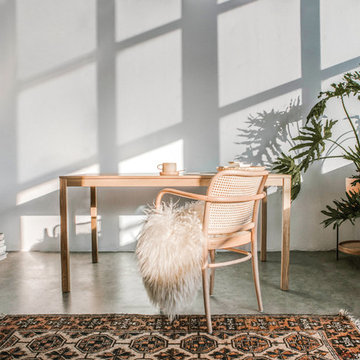
Interior Design Erin Roberts | Photography Huyen Do
ニューヨークにある広い北欧スタイルのおしゃれな独立型リビング (白い壁、コンクリートの床、暖炉なし、グレーの床) の写真
ニューヨークにある広い北欧スタイルのおしゃれな独立型リビング (白い壁、コンクリートの床、暖炉なし、グレーの床) の写真
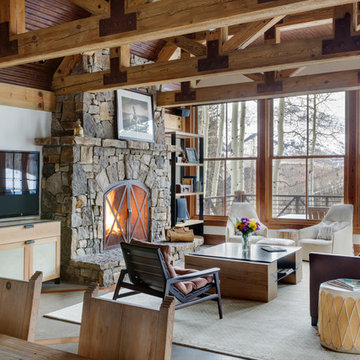
TEAM
Interior Design: LDa Architecture & Interiors
Photographer: Greg Premru Photography
デンバーにある広いラスティックスタイルのおしゃれなLDK (コンクリートの床、標準型暖炉、石材の暖炉まわり、白い壁、壁掛け型テレビ、グレーの床) の写真
デンバーにある広いラスティックスタイルのおしゃれなLDK (コンクリートの床、標準型暖炉、石材の暖炉まわり、白い壁、壁掛け型テレビ、グレーの床) の写真
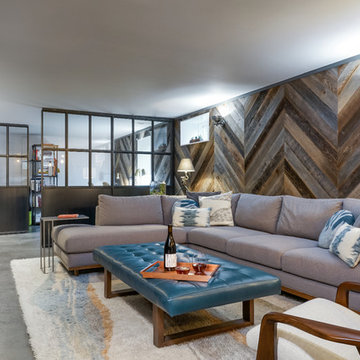
L+M's ADU is a basement converted to an accessory dwelling unit (ADU) with exterior & main level access, wet bar, living space with movie center & ethanol fireplace, office divided by custom steel & glass "window" grid, guest bathroom, & guest bedroom. Along with an efficient & versatile layout, we were able to get playful with the design, reflecting the whimsical personalties of the home owners.
credits
design: Matthew O. Daby - m.o.daby design
interior design: Angela Mechaley - m.o.daby design
construction: Hammish Murray Construction
custom steel fabricator: Flux Design
reclaimed wood resource: Viridian Wood
photography: Darius Kuzmickas - KuDa Photography
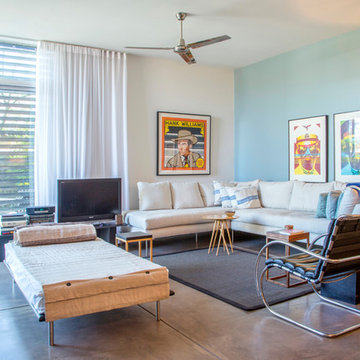
Photo: Margot Hartford © 2018 Houzz
他の地域にあるコンテンポラリースタイルのおしゃれなLDK (青い壁、コンクリートの床、据え置き型テレビ、グレーの床) の写真
他の地域にあるコンテンポラリースタイルのおしゃれなLDK (青い壁、コンクリートの床、据え置き型テレビ、グレーの床) の写真
リビング (コンクリートの床) の写真
91
