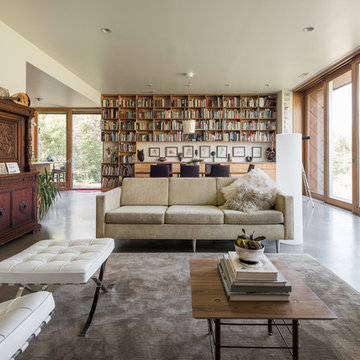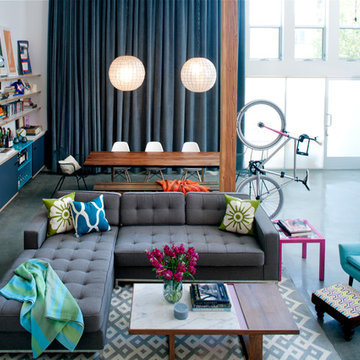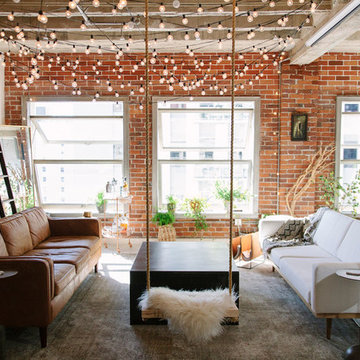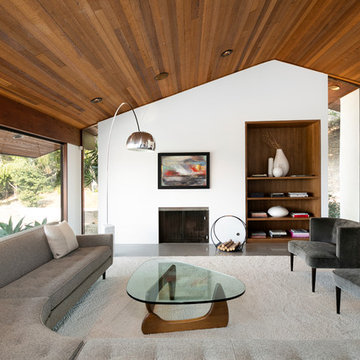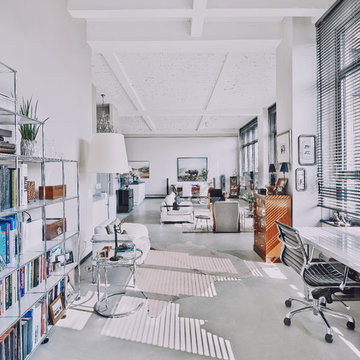リビング (コンクリートの床、ライブラリー) の写真
絞り込み:
資材コスト
並び替え:今日の人気順
写真 1〜20 枚目(全 817 枚)
1/3

通り抜ける土間のある家
滋賀県野洲市の古くからの民家が立ち並ぶ敷地で530㎡の敷地にあった、古民家を解体し、住宅を新築する計画となりました。
南面、東面は、既存の民家が立ち並んでお、西側は、自己所有の空き地と、隣接して
同じく空き地があります。どちらの敷地も道路に接することのない敷地で今後、住宅を
建築する可能性は低い。このため、西面に開く家を計画することしました。
ご主人様は、バイクが趣味ということと、土間も希望されていました。そこで、
入り口である玄関から西面の空地に向けて住居空間を通り抜けるような開かれた
空間が作れないかと考えました。
この通り抜ける土間空間をコンセプト計画を行った。土間空間を中心に収納や居室部分
を配置していき、外と中を感じられる空間となってる。
広い敷地を生かし、平屋の住宅の計画となっていて東面から吹き抜けを通し、光を取り入れる計画となっている。西面は、大きく軒を出し、西日の対策と外部と内部を繋げる軒下空間
としています。
建物の奥へ行くほどプライベート空間が保たれる計画としています。
北側の玄関から西側のオープン敷地へと通り抜ける土間は、そこに訪れる人が自然と
オープンな敷地へと誘うような計画となっています。土間を中心に開かれた空間は、
外との繋がりを感じることができ豊かな気持ちになれる建物となりました。

Photograph by Art Gray
ロサンゼルスにある中くらいなモダンスタイルのおしゃれなLDK (ライブラリー、白い壁、コンクリートの床、標準型暖炉、タイルの暖炉まわり、テレビなし、グレーの床、ガラス張り) の写真
ロサンゼルスにある中くらいなモダンスタイルのおしゃれなLDK (ライブラリー、白い壁、コンクリートの床、標準型暖炉、タイルの暖炉まわり、テレビなし、グレーの床、ガラス張り) の写真

Projet de Tiny House sur les toits de Paris, avec 17m² pour 4 !
パリにある高級な小さなアジアンスタイルのおしゃれなリビングロフト (ライブラリー、コンクリートの床、白い床、板張り天井、板張り壁) の写真
パリにある高級な小さなアジアンスタイルのおしゃれなリビングロフト (ライブラリー、コンクリートの床、白い床、板張り天井、板張り壁) の写真

Wohnhaus mit großzügiger Glasfassade, offenem Wohnbereich mit Kamin und Bibliothek. Fließender Übergang zwischen Innen und Außenbereich.
Außergewöhnliche Stahltreppe mit Glasgeländer.
Fotograf: Ralf Dieter Bischoff

The clients wanted us to create a space that was open feeling, with lots of storage, room to entertain large groups, and a warm and sophisticated color palette. In response to this, we designed a layout in which the corridor is eliminated and the experience upon entering the space is open, inviting and more functional for cooking and entertaining. In contrast to the public spaces, the bedroom feels private and calm tucked behind a wall of built-in cabinetry.
Lincoln Barbour

The homeowner possessed a brilliant collection of books, which are showcased in sprawling built-in book shelves in the living room.
Photo: Jim Bartsch
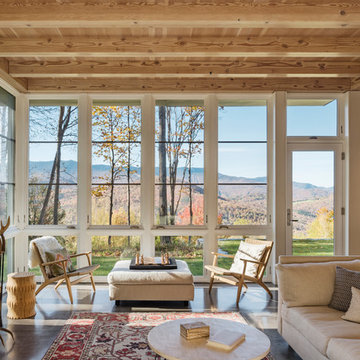
Anton Grassl
ボストンにあるお手頃価格の中くらいなカントリー風のおしゃれなLDK (ライブラリー、コンクリートの床、薪ストーブ、レンガの暖炉まわり、テレビなし、グレーの床) の写真
ボストンにあるお手頃価格の中くらいなカントリー風のおしゃれなLDK (ライブラリー、コンクリートの床、薪ストーブ、レンガの暖炉まわり、テレビなし、グレーの床) の写真
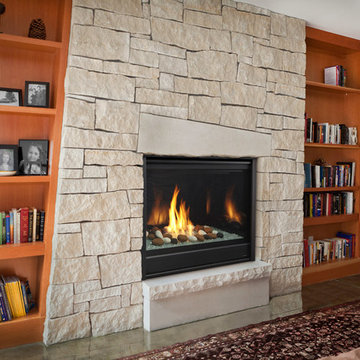
ボストンにある中くらいなコンテンポラリースタイルのおしゃれなLDK (ライブラリー、茶色い壁、コンクリートの床、標準型暖炉、石材の暖炉まわり、テレビなし、茶色い床) の写真
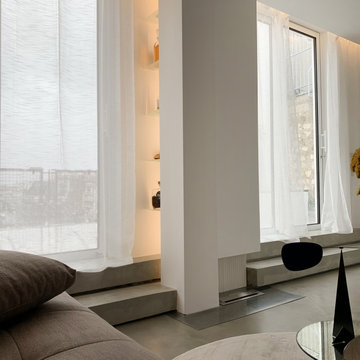
Cet appartement d’une surface de 43 m2 se situe à Paris au 8ème et dernier étage, avec une vue imprenable sur Paris et ses toits.
L’appartement était à l’abandon, la façade a été entièrement rénovée, toutes les fenêtres changées, la terrasse réaménagée et l’intérieur transformé. Les pièces de vie comme le salon étaient à l’origine côté rue et les pièces intimes comme la chambre côté terrasse, il a donc été indispensable de revoir toute la disposition des pièces et donc l’aménagement global de l’appartement. Le salon/cuisine est une seule et même pièce avec un accès direct sur la terrasse et fait office d’entrée. Aucun m2 n’est perdu en couloir ou entrée, l’appartement a été pensé comme une seule pièce pouvant se modifier grâce à des portes coulissantes. La chambre, salle de bain et dressing sont côté rue. L’appartement est traversant et gagne en luminosité.
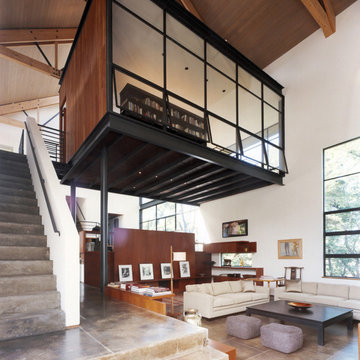
Elevated Library above LIving Room
Photo by Robert Polidori
ニューヨークにある広いコンテンポラリースタイルのおしゃれなLDK (コンクリートの床、ライブラリー、白い壁) の写真
ニューヨークにある広いコンテンポラリースタイルのおしゃれなLDK (コンクリートの床、ライブラリー、白い壁) の写真
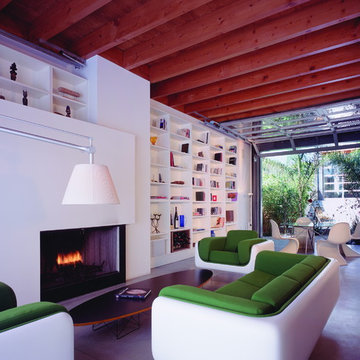
In an effort to exploit the benign climate of Southern California, one of the primary design initiatives was to design spaces for indoor-outdoor living. The glass roll-up doors on the lower level allow spaces that are moderate in their square footage to flow uninterrupted into the exterior (both the central courtyard as well as a landscaped patio in the front of the property) to expand the livable area of the house without constructing additional square footage. @Benny Chan
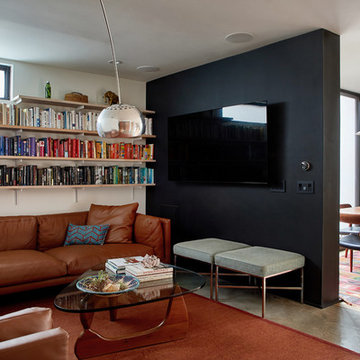
Hide the tv by placing onto the black plaster wall that slips into the interior space dividing the family room from the dining area.
Photo by Dan Arnold

@S+D
パリにあるお手頃価格の中くらいなエクレクティックスタイルのおしゃれなLDK (茶色い壁、コンクリートの床、薪ストーブ、金属の暖炉まわり、ライブラリー、テレビなし) の写真
パリにあるお手頃価格の中くらいなエクレクティックスタイルのおしゃれなLDK (茶色い壁、コンクリートの床、薪ストーブ、金属の暖炉まわり、ライブラリー、テレビなし) の写真
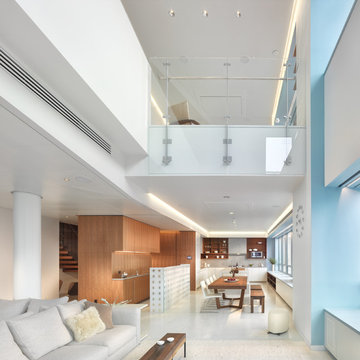
An interior build-out of a two-level penthouse unit in a prestigious downtown highrise. The design emphasizes the continuity of space for a loft-like environment. Sliding doors transform the unit into discrete rooms as needed. The material palette reinforces this spatial flow: white concrete floors, touch-latch cabinetry, slip-matched walnut paneling and powder-coated steel counters. Whole-house lighting, audio, video and shade controls are all controllable from an iPhone, Collaboration: Joel Sanders Architect, New York. Photographer: Rien van Rijthoven

Auf die Details kommt es an. Hier eine ungenutzt Ecke des 4 Meter hohen Wohnbereichs, die durch Beleuchtung und eine geliebten Tisch zur Geltung kommt.
リビング (コンクリートの床、ライブラリー) の写真
1
