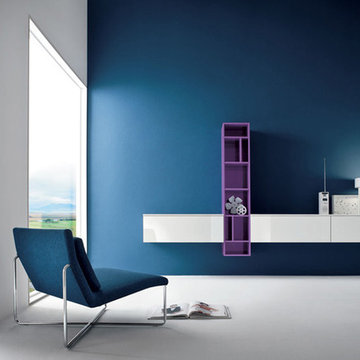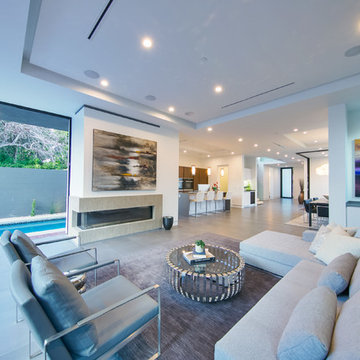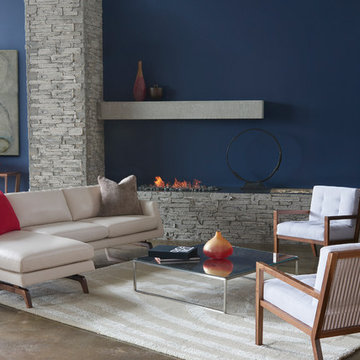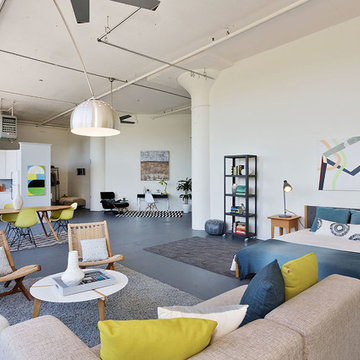青いリビング (コンクリートの床) の写真
絞り込み:
資材コスト
並び替え:今日の人気順
写真 1〜20 枚目(全 210 枚)
1/3

The living room is designed with sloping ceilings up to about 14' tall. The large windows connect the living spaces with the outdoors, allowing for sweeping views of Lake Washington. The north wall of the living room is designed with the fireplace as the focal point.
Design: H2D Architecture + Design
www.h2darchitects.com
#kirklandarchitect
#greenhome
#builtgreenkirkland
#sustainablehome

Completed in 2010 this 1950's Ranch transformed into a modern family home with 6 bedrooms and 4 1/2 baths. Concrete floors and counters and gray stained cabinetry are warmed by rich bold colors. Public spaces were opened to each other and the entire second level is a master suite.

Christine Besson
パリにある高級な広いコンテンポラリースタイルのおしゃれな独立型リビング (白い壁、コンクリートの床、暖炉なし、テレビなし) の写真
パリにある高級な広いコンテンポラリースタイルのおしゃれな独立型リビング (白い壁、コンクリートの床、暖炉なし、テレビなし) の写真

Paul Dyer Photography
While we appreciate your love for our work, and interest in our projects, we are unable to answer every question about details in our photos. Please send us a private message if you are interested in our architectural services on your next project.

他の地域にあるラグジュアリーな巨大なコンテンポラリースタイルのおしゃれなLDK (ベージュの壁、コンクリートの床、両方向型暖炉、石材の暖炉まわり、据え置き型テレビ) の写真
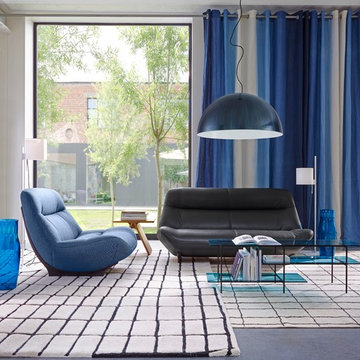
Manarola seating collection designed by Philippe Nigro. Black & Blue glass coffee table designed by Evangelos Vasileiou. Luna Rossa modern suspension lamp designed by Antonio Sironi. Quadric striped rugs designed by Rene Barba.
Photos of the 2017 Ligne Roset collection. (Available at our Los Angeles showroom)
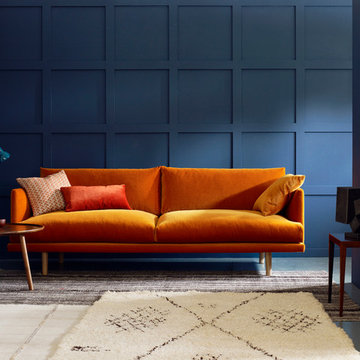
(Photography by Jake Curtis for Love Your Home)
サリーにある高級な中くらいなミッドセンチュリースタイルのおしゃれなリビング (青い壁、コンクリートの床、暖炉なし、テレビなし) の写真
サリーにある高級な中くらいなミッドセンチュリースタイルのおしゃれなリビング (青い壁、コンクリートの床、暖炉なし、テレビなし) の写真
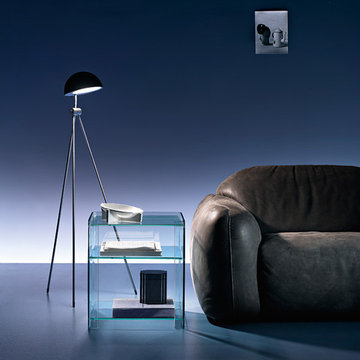
Founded in 1973, Fiam Italia is a global icon of glass culture with four decades of glass innovation and design that produced revolutionary structures and created a new level of utility for glass as a material in residential and commercial interior decor. Fiam Italia designs, develops and produces items of furniture in curved glass, creating them through a combination of craftsmanship and industrial processes, while merging tradition and innovation, through a hand-crafted approach.
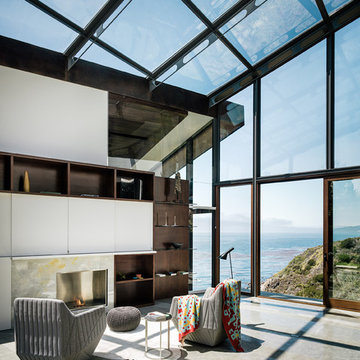
Photo Credit: © Joe Fletcher Photography
ワシントンD.C.にあるコンテンポラリースタイルのおしゃれなリビング (白い壁、コンクリートの床、標準型暖炉) の写真
ワシントンD.C.にあるコンテンポラリースタイルのおしゃれなリビング (白い壁、コンクリートの床、標準型暖炉) の写真
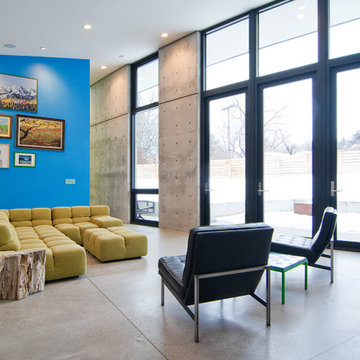
Photo: Lucy Call © 2014 Houzz
Design: Imbue Design
ソルトレイクシティにあるコンテンポラリースタイルのおしゃれなLDK (青い壁、コンクリートの床、暖炉なし、テレビなし、コンクリートの壁) の写真
ソルトレイクシティにあるコンテンポラリースタイルのおしゃれなLDK (青い壁、コンクリートの床、暖炉なし、テレビなし、コンクリートの壁) の写真
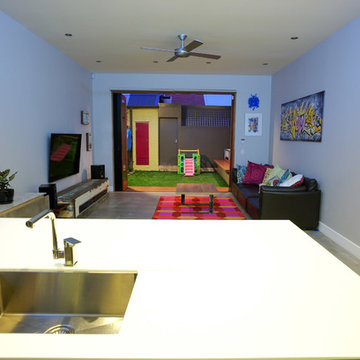
This is the house of one of our preferred builders Zenya Adderly from Henarise who we have been working with for over 13 years. Always a great compliment when w builder choose you to design their house because they have many architects they can go to.
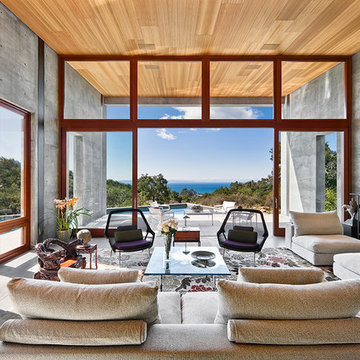
Photography ©Ciro Coelho/ArquitecturalPhoto.com
サンタバーバラにあるラスティックスタイルのおしゃれなリビング (グレーの壁、コンクリートの床、コンクリートの壁) の写真
サンタバーバラにあるラスティックスタイルのおしゃれなリビング (グレーの壁、コンクリートの床、コンクリートの壁) の写真

This 4 bedroom (2 en suite), 4.5 bath home features vertical board–formed concrete expressed both outside and inside, complemented by exposed structural steel, Western Red Cedar siding, gray stucco, and hot rolled steel soffits. An outdoor patio features a covered dining area and fire pit. Hydronically heated with a supplemental forced air system; a see-through fireplace between dining and great room; Henrybuilt cabinetry throughout; and, a beautiful staircase by MILK Design (Chicago). The owner contributed to many interior design details, including tile selection and layout.
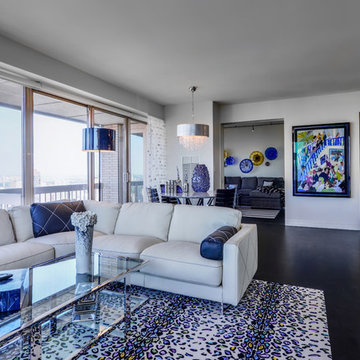
Glass Anemones in far view, customized Pastel and Glitter party scene in middle view for Glamorous NYC Pied-A-Tierre.
ニューヨークにある中くらいなコンテンポラリースタイルのおしゃれなリビング (白い壁、コンクリートの床、暖炉なし、壁掛け型テレビ、黒い床) の写真
ニューヨークにある中くらいなコンテンポラリースタイルのおしゃれなリビング (白い壁、コンクリートの床、暖炉なし、壁掛け型テレビ、黒い床) の写真
青いリビング (コンクリートの床) の写真
1

