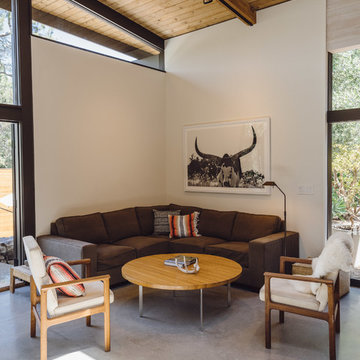中くらいなリビング (コンクリートの床) の写真
絞り込み:
資材コスト
並び替え:今日の人気順
写真 1〜20 枚目(全 5,400 枚)
1/3

通り抜ける土間のある家
滋賀県野洲市の古くからの民家が立ち並ぶ敷地で530㎡の敷地にあった、古民家を解体し、住宅を新築する計画となりました。
南面、東面は、既存の民家が立ち並んでお、西側は、自己所有の空き地と、隣接して
同じく空き地があります。どちらの敷地も道路に接することのない敷地で今後、住宅を
建築する可能性は低い。このため、西面に開く家を計画することしました。
ご主人様は、バイクが趣味ということと、土間も希望されていました。そこで、
入り口である玄関から西面の空地に向けて住居空間を通り抜けるような開かれた
空間が作れないかと考えました。
この通り抜ける土間空間をコンセプト計画を行った。土間空間を中心に収納や居室部分
を配置していき、外と中を感じられる空間となってる。
広い敷地を生かし、平屋の住宅の計画となっていて東面から吹き抜けを通し、光を取り入れる計画となっている。西面は、大きく軒を出し、西日の対策と外部と内部を繋げる軒下空間
としています。
建物の奥へ行くほどプライベート空間が保たれる計画としています。
北側の玄関から西側のオープン敷地へと通り抜ける土間は、そこに訪れる人が自然と
オープンな敷地へと誘うような計画となっています。土間を中心に開かれた空間は、
外との繋がりを感じることができ豊かな気持ちになれる建物となりました。

An Indoor Lady
オースティンにあるお手頃価格の中くらいなコンテンポラリースタイルのおしゃれなLDK (グレーの壁、コンクリートの床、両方向型暖炉、壁掛け型テレビ、タイルの暖炉まわり) の写真
オースティンにあるお手頃価格の中くらいなコンテンポラリースタイルのおしゃれなLDK (グレーの壁、コンクリートの床、両方向型暖炉、壁掛け型テレビ、タイルの暖炉まわり) の写真

Basement living room extension with floor to ceiling sliding doors, plywood panelling a stone tile feature wall (with integrated TV) and concrete/wood flooring to create an inside-outside living space.

An oversize bespoke cast concrete bench seat provides seating and display against the wall. Light fills the open living area which features polished concrete flooring and VJ wall lining.

I was honored to work with these homeowners again, now to fully furnish this new magnificent architectural marvel made especially for them by Lake Flato Architects. Creating custom furnishings for this entire home is a project that spanned over a year in careful planning, designing and sourcing while the home was being built and then installing soon thereafter. I embarked on this design challenge with three clear goals in mind. First, create a complete furnished environment that complimented not competed with the architecture. Second, elevate the client’s quality of life by providing beautiful, finely-made, comfortable, easy-care furnishings. Third, provide a visually stunning aesthetic that is minimalist, well-edited, natural, luxurious and certainly one of kind. Ultimately, I feel we succeeded in creating a visual symphony accompaniment to the architecture of this room, enhancing the warmth and livability of the space while keeping high design as the principal focus.
The centerpiece of this modern sectional is the collection of aged bronze and wood faceted cocktail tables to create a sculptural dynamic focal point to this otherwise very linear space.
From this room there is a view of the solar panels installed on a glass ceiling at the breezeway. Also there is a 1 ton sliding wood door that shades this wall of windows when needed for privacy and shade.

オレンジカウンティにある中くらいなビーチスタイルのおしゃれなLDK (白い壁、横長型暖炉、石材の暖炉まわり、コンクリートの床、テレビなし、ベージュの床、青いソファ) の写真

Photo by Evan Schneider @schneidervisuals
他の地域にあるお手頃価格の中くらいなビーチスタイルのおしゃれなリビングロフト (白い壁、コンクリートの床、暖炉なし、壁掛け型テレビ、グレーの床) の写真
他の地域にあるお手頃価格の中くらいなビーチスタイルのおしゃれなリビングロフト (白い壁、コンクリートの床、暖炉なし、壁掛け型テレビ、グレーの床) の写真

The living room is designed with sloping ceilings up to about 14' tall. The large windows connect the living spaces with the outdoors, allowing for sweeping views of Lake Washington. The north wall of the living room is designed with the fireplace as the focal point.
Design: H2D Architecture + Design
www.h2darchitects.com
#kirklandarchitect
#greenhome
#builtgreenkirkland
#sustainablehome

Mark Scowen
オークランドにある高級な中くらいなコンテンポラリースタイルのおしゃれな独立型リビング (ライブラリー、マルチカラーの壁、コンクリートの床、吊り下げ式暖炉、木材の暖炉まわり、壁掛け型テレビ、グレーの床) の写真
オークランドにある高級な中くらいなコンテンポラリースタイルのおしゃれな独立型リビング (ライブラリー、マルチカラーの壁、コンクリートの床、吊り下げ式暖炉、木材の暖炉まわり、壁掛け型テレビ、グレーの床) の写真

The Lucius 140 Tunnel by Element4 is a perfectly proportioned linear see-through fireplace. With this design you can bring warmth and elegance to two spaces -- with just one fireplace.

Fully integrated into its elevated home site, this modern residence offers a unique combination of privacy from adjacent homes. The home’s graceful contemporary exterior features natural stone, corten steel, wood and glass — all in perfect alignment with the site. The design goal was to take full advantage of the views of Lake Calhoun that sits within the city of Minneapolis by providing homeowners with expansive walls of Integrity Wood-Ultrex® windows. With a small footprint and open design, stunning views are present in every room, making the stylish windows a huge focal point of the home.

cris beltran
他の地域にあるお手頃価格の中くらいな地中海スタイルのおしゃれなリビング (白い壁、コンクリートの床、薪ストーブ、埋込式メディアウォール) の写真
他の地域にあるお手頃価格の中くらいな地中海スタイルのおしゃれなリビング (白い壁、コンクリートの床、薪ストーブ、埋込式メディアウォール) の写真
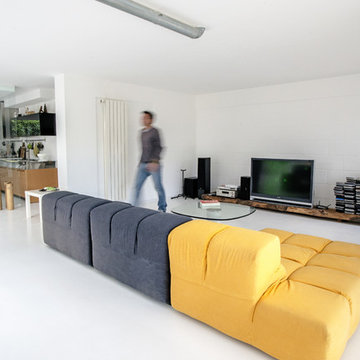
MariaAloisi@2016Houzz
カターニア/パルレモにある中くらいなコンテンポラリースタイルのおしゃれなLDK (白い壁、据え置き型テレビ、コンクリートの床) の写真
カターニア/パルレモにある中くらいなコンテンポラリースタイルのおしゃれなLDK (白い壁、据え置き型テレビ、コンクリートの床) の写真
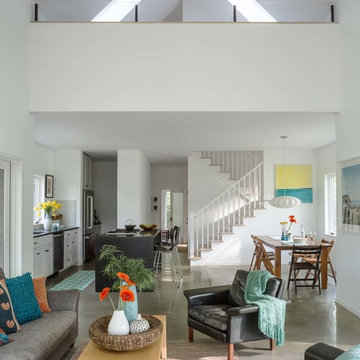
Jim Westphalen
バーリントンにある中くらいなコンテンポラリースタイルのおしゃれなリビング (白い壁、コンクリートの床、グレーの床、薪ストーブ、テレビなし) の写真
バーリントンにある中くらいなコンテンポラリースタイルのおしゃれなリビング (白い壁、コンクリートの床、グレーの床、薪ストーブ、テレビなし) の写真
中くらいなリビング (コンクリートの床) の写真
1
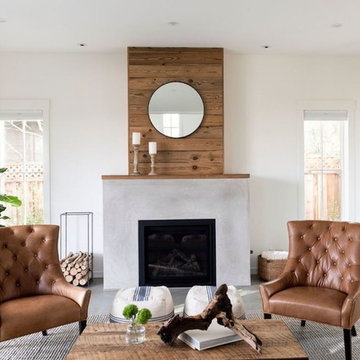
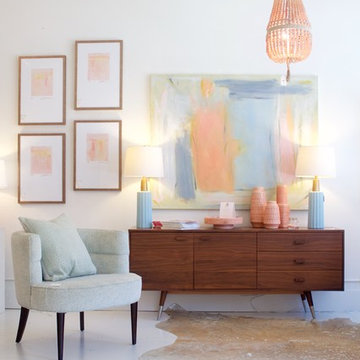

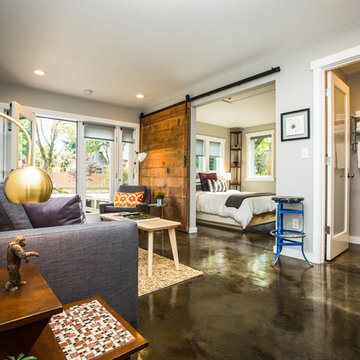
![GEO [METRY] Collection](https://st.hzcdn.com/fimgs/pictures/living-rooms/geo-metry-collection-weese-design-img~9251096109089dcd_4747-1-8f64169-w360-h360-b0-p0.jpg)
