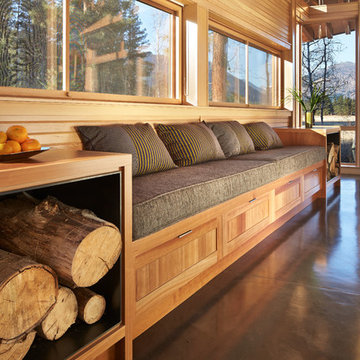リビング (コンクリートの床、塗装フローリング) の写真
絞り込み:
資材コスト
並び替え:今日の人気順
写真 1〜20 枚目(全 18,727 枚)
1/3

通り抜ける土間のある家
滋賀県野洲市の古くからの民家が立ち並ぶ敷地で530㎡の敷地にあった、古民家を解体し、住宅を新築する計画となりました。
南面、東面は、既存の民家が立ち並んでお、西側は、自己所有の空き地と、隣接して
同じく空き地があります。どちらの敷地も道路に接することのない敷地で今後、住宅を
建築する可能性は低い。このため、西面に開く家を計画することしました。
ご主人様は、バイクが趣味ということと、土間も希望されていました。そこで、
入り口である玄関から西面の空地に向けて住居空間を通り抜けるような開かれた
空間が作れないかと考えました。
この通り抜ける土間空間をコンセプト計画を行った。土間空間を中心に収納や居室部分
を配置していき、外と中を感じられる空間となってる。
広い敷地を生かし、平屋の住宅の計画となっていて東面から吹き抜けを通し、光を取り入れる計画となっている。西面は、大きく軒を出し、西日の対策と外部と内部を繋げる軒下空間
としています。
建物の奥へ行くほどプライベート空間が保たれる計画としています。
北側の玄関から西側のオープン敷地へと通り抜ける土間は、そこに訪れる人が自然と
オープンな敷地へと誘うような計画となっています。土間を中心に開かれた空間は、
外との繋がりを感じることができ豊かな気持ちになれる建物となりました。

Photograph by Art Gray
ロサンゼルスにある中くらいなモダンスタイルのおしゃれなLDK (コンクリートの床、ライブラリー、白い壁、標準型暖炉、タイルの暖炉まわり、テレビなし、グレーの床) の写真
ロサンゼルスにある中くらいなモダンスタイルのおしゃれなLDK (コンクリートの床、ライブラリー、白い壁、標準型暖炉、タイルの暖炉まわり、テレビなし、グレーの床) の写真

マイアミにあるお手頃価格の小さなトランジショナルスタイルのおしゃれなリビング (グレーの壁、標準型暖炉、コンクリートの床、タイルの暖炉まわり、テレビなし、ベージュの床) の写真

This 2,500 square-foot home, combines the an industrial-meets-contemporary gives its owners the perfect place to enjoy their rustic 30- acre property. Its multi-level rectangular shape is covered with corrugated red, black, and gray metal, which is low-maintenance and adds to the industrial feel.
Encased in the metal exterior, are three bedrooms, two bathrooms, a state-of-the-art kitchen, and an aging-in-place suite that is made for the in-laws. This home also boasts two garage doors that open up to a sunroom that brings our clients close nature in the comfort of their own home.
The flooring is polished concrete and the fireplaces are metal. Still, a warm aesthetic abounds with mixed textures of hand-scraped woodwork and quartz and spectacular granite counters. Clean, straight lines, rows of windows, soaring ceilings, and sleek design elements form a one-of-a-kind, 2,500 square-foot home

Modern family loft in Boston’s South End. Open living area includes a custom fireplace with warm stone texture paired with functional seamless wall cabinets for clutter free storage.
Photos by Eric Roth.
Construction by Ralph S. Osmond Company.
Green architecture by ZeroEnergy Design. http://www.zeroenergy.com

Anna Stathaki
ロンドンにあるお手頃価格の中くらいな北欧スタイルのおしゃれなLDK (白い壁、塗装フローリング、薪ストーブ、タイルの暖炉まわり、内蔵型テレビ、ベージュの床) の写真
ロンドンにあるお手頃価格の中くらいな北欧スタイルのおしゃれなLDK (白い壁、塗装フローリング、薪ストーブ、タイルの暖炉まわり、内蔵型テレビ、ベージュの床) の写真

Emma Thompson
ロンドンにある中くらいな北欧スタイルのおしゃれなLDK (白い壁、コンクリートの床、薪ストーブ、据え置き型テレビ、グレーの床、グレーとクリーム色) の写真
ロンドンにある中くらいな北欧スタイルのおしゃれなLDK (白い壁、コンクリートの床、薪ストーブ、据え置き型テレビ、グレーの床、グレーとクリーム色) の写真

Living room
Built Photo
ポートランドにある高級な広いミッドセンチュリースタイルのおしゃれなリビング (白い壁、コンクリートの床、標準型暖炉、レンガの暖炉まわり、テレビなし、グレーの床) の写真
ポートランドにある高級な広いミッドセンチュリースタイルのおしゃれなリビング (白い壁、コンクリートの床、標準型暖炉、レンガの暖炉まわり、テレビなし、グレーの床) の写真

An Indoor Lady
オースティンにあるお手頃価格の中くらいなコンテンポラリースタイルのおしゃれなLDK (グレーの壁、コンクリートの床、両方向型暖炉、壁掛け型テレビ、タイルの暖炉まわり) の写真
オースティンにあるお手頃価格の中くらいなコンテンポラリースタイルのおしゃれなLDK (グレーの壁、コンクリートの床、両方向型暖炉、壁掛け型テレビ、タイルの暖炉まわり) の写真

他の地域にある高級な中くらいなコンテンポラリースタイルのおしゃれな独立型リビング (ミュージックルーム、グレーの壁、コンクリートの床、暖炉なし、テレビなし、ベージュの床) の写真

Benjamin Benschneider
シアトルにあるラグジュアリーな広いコンテンポラリースタイルのおしゃれなLDK (コンクリートの床、標準型暖炉、石材の暖炉まわり) の写真
シアトルにあるラグジュアリーな広いコンテンポラリースタイルのおしゃれなLDK (コンクリートの床、標準型暖炉、石材の暖炉まわり) の写真

This is the model unit for modern live-work lofts. The loft features 23 foot high ceilings, a spiral staircase, and an open bedroom mezzanine.
ポートランドにある高級な中くらいなインダストリアルスタイルのおしゃれなリビング (グレーの壁、コンクリートの床、標準型暖炉、グレーの床、テレビなし、金属の暖炉まわり、コンクリートの壁) の写真
ポートランドにある高級な中くらいなインダストリアルスタイルのおしゃれなリビング (グレーの壁、コンクリートの床、標準型暖炉、グレーの床、テレビなし、金属の暖炉まわり、コンクリートの壁) の写真

New in 2024 Cedar Log Home By Big Twig Homes. The log home is a Katahdin Cedar Log Home material package. This is a rental log home that is just a few minutes walk from Maine Street in Hendersonville, NC. This log home is also at the start of the new Ecusta bike trail that connects Hendersonville, NC, to Brevard, NC.

Projet de Tiny House sur les toits de Paris, avec 17m² pour 4 !
パリにある高級な小さなアジアンスタイルのおしゃれなリビングロフト (ライブラリー、コンクリートの床、白い床、板張り天井、板張り壁) の写真
パリにある高級な小さなアジアンスタイルのおしゃれなリビングロフト (ライブラリー、コンクリートの床、白い床、板張り天井、板張り壁) の写真

アムステルダムにある中くらいなコンテンポラリースタイルのおしゃれなLDK (茶色い壁、コンクリートの床、標準型暖炉、石材の暖炉まわり、内蔵型テレビ、グレーの床、パネル壁) の写真
リビング (コンクリートの床、塗装フローリング) の写真
1




