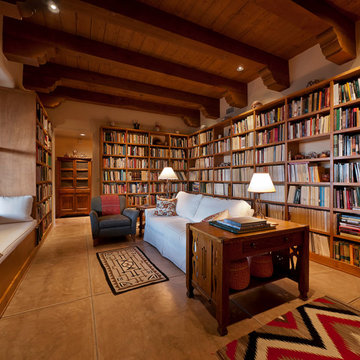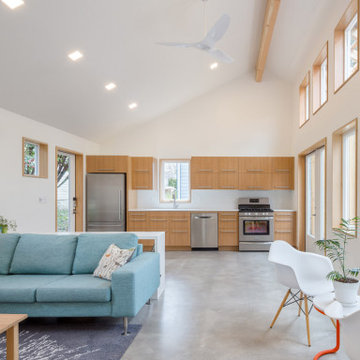リビング (全タイプの天井の仕上げ、コンクリートの床) の写真
絞り込み:
資材コスト
並び替え:今日の人気順
写真 1〜20 枚目(全 1,275 枚)
1/3

通り抜ける土間のある家
滋賀県野洲市の古くからの民家が立ち並ぶ敷地で530㎡の敷地にあった、古民家を解体し、住宅を新築する計画となりました。
南面、東面は、既存の民家が立ち並んでお、西側は、自己所有の空き地と、隣接して
同じく空き地があります。どちらの敷地も道路に接することのない敷地で今後、住宅を
建築する可能性は低い。このため、西面に開く家を計画することしました。
ご主人様は、バイクが趣味ということと、土間も希望されていました。そこで、
入り口である玄関から西面の空地に向けて住居空間を通り抜けるような開かれた
空間が作れないかと考えました。
この通り抜ける土間空間をコンセプト計画を行った。土間空間を中心に収納や居室部分
を配置していき、外と中を感じられる空間となってる。
広い敷地を生かし、平屋の住宅の計画となっていて東面から吹き抜けを通し、光を取り入れる計画となっている。西面は、大きく軒を出し、西日の対策と外部と内部を繋げる軒下空間
としています。
建物の奥へ行くほどプライベート空間が保たれる計画としています。
北側の玄関から西側のオープン敷地へと通り抜ける土間は、そこに訪れる人が自然と
オープンな敷地へと誘うような計画となっています。土間を中心に開かれた空間は、
外との繋がりを感じることができ豊かな気持ちになれる建物となりました。

サンフランシスコにあるラグジュアリーな巨大なカントリー風のおしゃれなLDK (ベージュの壁、コンクリートの床、標準型暖炉、コンクリートの暖炉まわり、グレーの床、表し梁) の写真

Photo by Roehner + Ryan
フェニックスにあるカントリー風のおしゃれなLDK (白い壁、コンクリートの床、標準型暖炉、石材の暖炉まわり、壁掛け型テレビ、グレーの床、三角天井) の写真
フェニックスにあるカントリー風のおしゃれなLDK (白い壁、コンクリートの床、標準型暖炉、石材の暖炉まわり、壁掛け型テレビ、グレーの床、三角天井) の写真

The natural elements of the home soften the hard lines, allowing it to submerge into its surroundings. The living, dining, and kitchen opt for views rather than walls. The living room is encircled by three, 16’ lift and slide doors, creating a room that feels comfortable sitting amongst the trees. Because of this the love and appreciation for the location are felt throughout the main floor. The emphasis on larger-than-life views is continued into the main sweet with a door for a quick escape to the wrap-around two-story deck.

Floor to ceiling bookshelves house this clients' extensive library. What an inviting room to curl up with a book.
他の地域にあるサンタフェスタイルのおしゃれな独立型リビング (ライブラリー、白い壁、コンクリートの床、ベージュの床、表し梁) の写真
他の地域にあるサンタフェスタイルのおしゃれな独立型リビング (ライブラリー、白い壁、コンクリートの床、ベージュの床、表し梁) の写真

Modern farmohouse interior with T&G cedar cladding; exposed steel; custom motorized slider; cement floor; vaulted ceiling and an open floor plan creates a unified look

New in 2024 Cedar Log Home By Big Twig Homes. The log home is a Katahdin Cedar Log Home material package. This is a rental log home that is just a few minutes walk from Maine Street in Hendersonville, NC. This log home is also at the start of the new Ecusta bike trail that connects Hendersonville, NC, to Brevard, NC.

Projet de Tiny House sur les toits de Paris, avec 17m² pour 4 !
パリにある高級な小さなアジアンスタイルのおしゃれなリビングロフト (ライブラリー、コンクリートの床、白い床、板張り天井、板張り壁) の写真
パリにある高級な小さなアジアンスタイルのおしゃれなリビングロフト (ライブラリー、コンクリートの床、白い床、板張り天井、板張り壁) の写真

カンザスシティにあるコンテンポラリースタイルのおしゃれなLDK (白い壁、コンクリートの床、標準型暖炉、積石の暖炉まわり、青い床、板張り天井) の写真

The clients wanted a large sofa that could house the whole family. With three teenagers, we decide to go with a custom leather slate blue Tuftytime sofa. The vintage chairs and rug are from Round Top Antique Fair, as well at the cool “Scientist” painting that was from an old apothecary in Germany.

The living room is designed with sloping ceilings up to about 14' tall. The large windows connect the living spaces with the outdoors, allowing for sweeping views of Lake Washington. The north wall of the living room is designed with the fireplace as the focal point.
Design: H2D Architecture + Design
www.h2darchitects.com
#kirklandarchitect
#greenhome
#builtgreenkirkland
#sustainablehome

フェニックスにある中くらいな北欧スタイルのおしゃれなリビング (白い壁、コンクリートの床、標準型暖炉、コンクリートの暖炉まわり、内蔵型テレビ、グレーの床、格子天井) の写真

One of our most popular designs, this contemporary twist on a traditional house form has two bedrooms, one bathroom, and comes in at 750 square feet. The spacious “great room” offers vaulted ceilings while the large windows and doors bring in abundant natural light and open up to a private patio. As a single level this is a barrier free ADU that can be ideal for aging-in-place.
リビング (全タイプの天井の仕上げ、コンクリートの床) の写真
1






