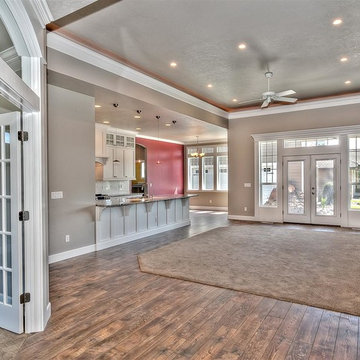ブラウンのリビング (埋込式メディアウォール) の写真
絞り込み:
資材コスト
並び替え:今日の人気順
写真 2841〜2860 枚目(全 7,224 枚)
1/3
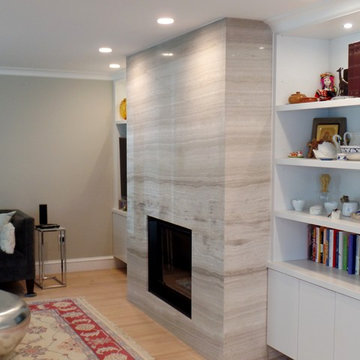
Mitered corners give the new chimney breast and inset gas firebox a monolithic look. Custom shelving flanks the chimney and houses the library and large screen TV.
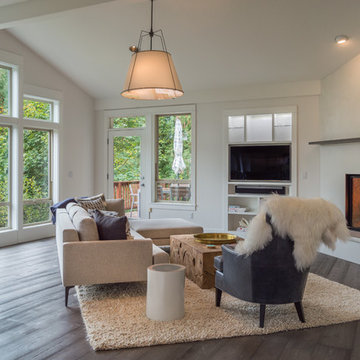
Wine country craftsman home beautifully modernized with a French country feel.
ポートランドにある高級な広いトラディショナルスタイルのおしゃれなリビング (白い壁、濃色無垢フローリング、コーナー設置型暖炉、コンクリートの暖炉まわり、埋込式メディアウォール) の写真
ポートランドにある高級な広いトラディショナルスタイルのおしゃれなリビング (白い壁、濃色無垢フローリング、コーナー設置型暖炉、コンクリートの暖炉まわり、埋込式メディアウォール) の写真
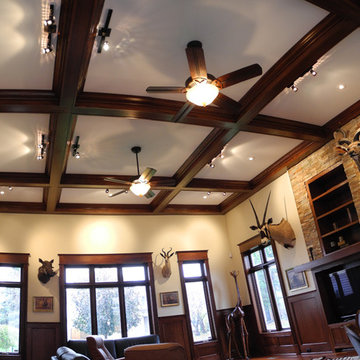
Our client wanted a space where they could entertain and display their unusual passion for African hunting expeditions.
オタワにある広いエクレクティックスタイルのおしゃれなリビング (白い壁、無垢フローリング、標準型暖炉、レンガの暖炉まわり、埋込式メディアウォール) の写真
オタワにある広いエクレクティックスタイルのおしゃれなリビング (白い壁、無垢フローリング、標準型暖炉、レンガの暖炉まわり、埋込式メディアウォール) の写真
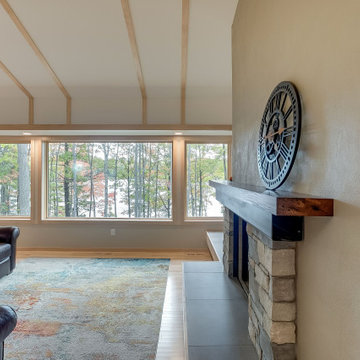
他の地域にあるお手頃価格の中くらいなラスティックスタイルのおしゃれなLDK (ベージュの壁、淡色無垢フローリング、両方向型暖炉、石材の暖炉まわり、埋込式メディアウォール、ベージュの床) の写真
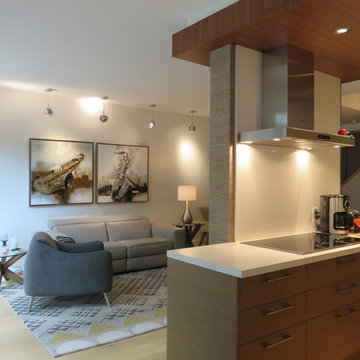
Complete remodel of a mid town condo. The overall design has a very open and contemporary feel. The galley style kitchen features stainless steel appliances complimented by medium brown, grey and white cabinets along with a simple white backsplash. Light wood floors span throughout the home along with contemporary furniture, and various modern touches. The master bath features slate tile floor, and a large freestanding soaker tub with stainless steel fixtures. The double vanity spans across the wall with two tone cabinets, and under-mounted sinks.
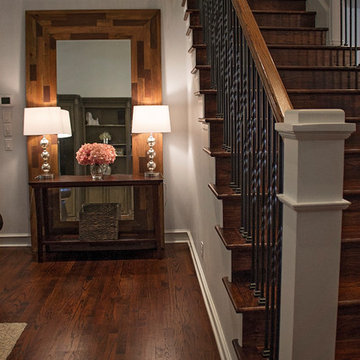
The living room before was carpeted and the staircase was curved with white spindles and carpet. We wanted to update and give more of a traditional look so we went with iron spindles and straight lines with big white bolsters situated at the front of the staircase. The entire first and staircase was updated to real hardwood floors, due to pets and small kids.
Odds and Ends Photography
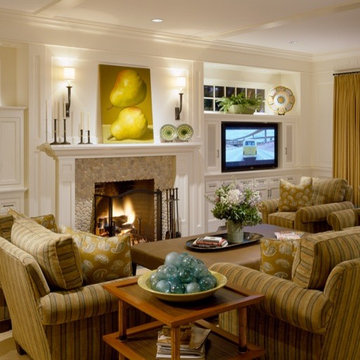
ボストンにあるラグジュアリーな広いビーチスタイルのおしゃれなLDK (白い壁、濃色無垢フローリング、標準型暖炉、石材の暖炉まわり、埋込式メディアウォール) の写真
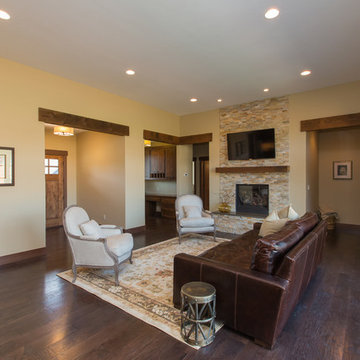
Gorge-us Photography
ポートランドにある高級な広いトラディショナルスタイルのおしゃれなリビング (ベージュの壁、濃色無垢フローリング、標準型暖炉、石材の暖炉まわり、埋込式メディアウォール) の写真
ポートランドにある高級な広いトラディショナルスタイルのおしゃれなリビング (ベージュの壁、濃色無垢フローリング、標準型暖炉、石材の暖炉まわり、埋込式メディアウォール) の写真
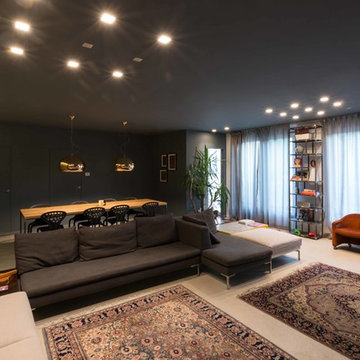
photo credit : claudia calegari
ミラノにある高級な巨大なおしゃれなリビングロフト (ライブラリー、グレーの壁、コンクリートの床、埋込式メディアウォール) の写真
ミラノにある高級な巨大なおしゃれなリビングロフト (ライブラリー、グレーの壁、コンクリートの床、埋込式メディアウォール) の写真
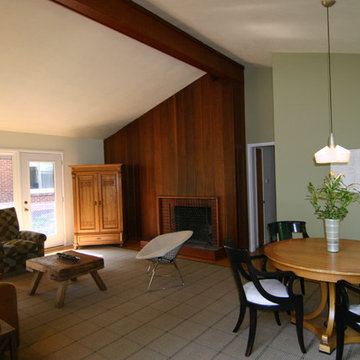
Mary Vann
セントルイスにある広いコンテンポラリースタイルのおしゃれなLDK (マルチカラーの壁、カーペット敷き、コーナー設置型暖炉、レンガの暖炉まわり、埋込式メディアウォール) の写真
セントルイスにある広いコンテンポラリースタイルのおしゃれなLDK (マルチカラーの壁、カーペット敷き、コーナー設置型暖炉、レンガの暖炉まわり、埋込式メディアウォール) の写真
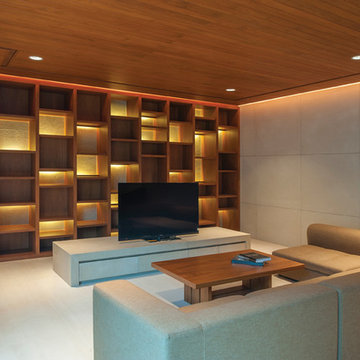
The primary concept was inspired by the idea of Asian privacy: nature, peace and solitude. The sandstone walls accentuated with teak wood flooring give the feeling of a balance of natural elements within the house. Each of the feature walls successfully devise a natural partition against less positive surroundings. This allowed the architect to create a tranquil confine for the owner to reside.
The secondary concept stems from the owner's individuality. The feature walls put an emphasis on elements of space, time and ambiance created by natural light, beams, a skylight, shadows and texture of materials as he sun moves, producing continual changes of various dimensions. This design is purely driven by the needs of the owner coupled with the composed ideals of the architect.
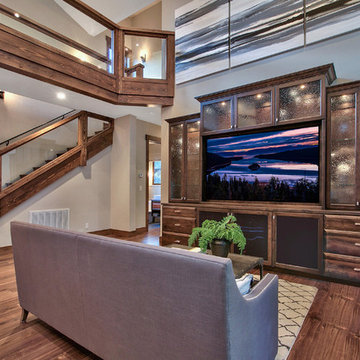
他の地域にある高級な広いラスティックスタイルのおしゃれなリビング (白い壁、無垢フローリング、標準型暖炉、石材の暖炉まわり、埋込式メディアウォール) の写真
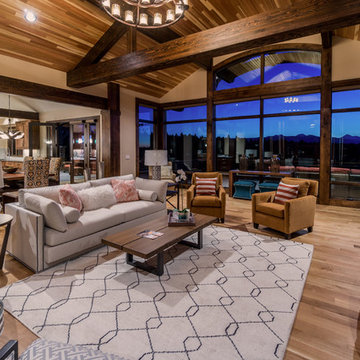
Ross Chandler
他の地域にあるラグジュアリーな広いアジアンスタイルのおしゃれなリビング (無垢フローリング、標準型暖炉、石材の暖炉まわり、埋込式メディアウォール) の写真
他の地域にあるラグジュアリーな広いアジアンスタイルのおしゃれなリビング (無垢フローリング、標準型暖炉、石材の暖炉まわり、埋込式メディアウォール) の写真
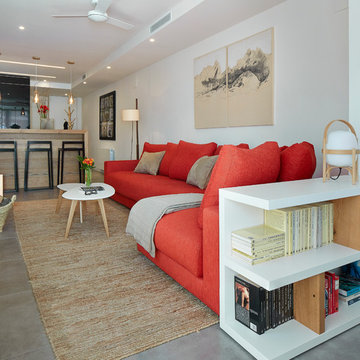
Jordi Miralles
バルセロナにあるお手頃価格の中くらいなコンテンポラリースタイルのおしゃれなリビング (白い壁、セラミックタイルの床、薪ストーブ、埋込式メディアウォール) の写真
バルセロナにあるお手頃価格の中くらいなコンテンポラリースタイルのおしゃれなリビング (白い壁、セラミックタイルの床、薪ストーブ、埋込式メディアウォール) の写真
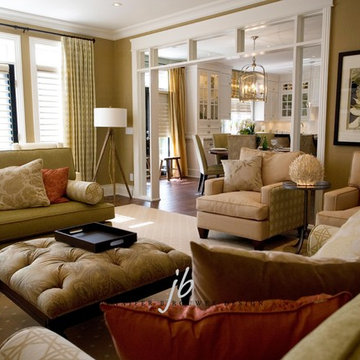
The large living room was designed to entertain a crowd - with 2 sofas and 6 armchairs. Good flow from kitchen to living room is achieved with some lovely architectural interest around the door with its detailed moulding.
This project is 5+ years old. Most items shown are custom (eg. millwork, upholstered furniture, drapery). Most goods are no longer available. Benjamin Moore paint.
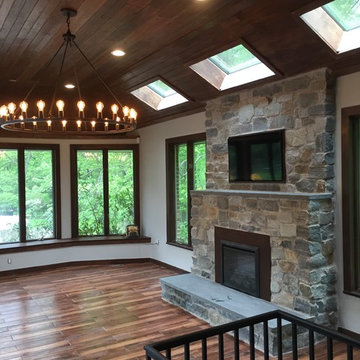
フィラデルフィアにある高級な中くらいなラスティックスタイルのおしゃれなリビング (白い壁、磁器タイルの床、暖炉なし、石材の暖炉まわり、埋込式メディアウォール、茶色い床) の写真
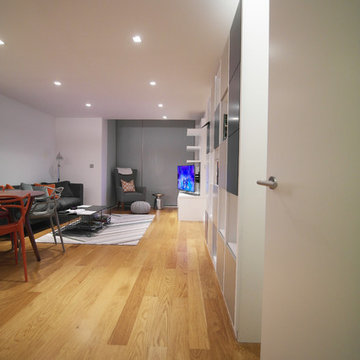
A bespoke display unit and media unit were created along with a contemporary and classy scheme for this new high end flat in Islington, London. There was a theme of blue and grey tones which stood out from the tranquil white walls.
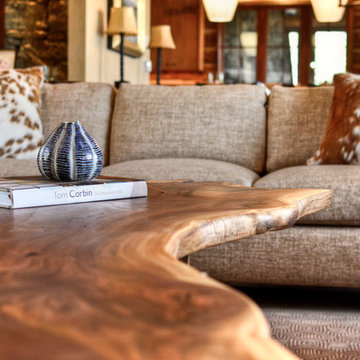
他の地域にある高級な広いトラディショナルスタイルのおしゃれなLDK (ベージュの壁、無垢フローリング、標準型暖炉、石材の暖炉まわり、埋込式メディアウォール) の写真
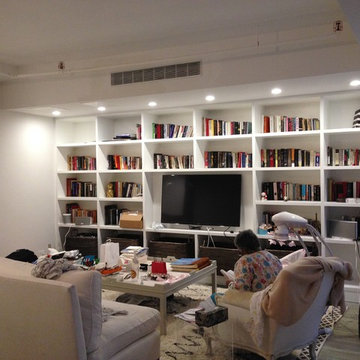
Living room 90% complete! Lived-in photo, minor touch-up to go -- unpacking and not yet decorated, but almost there!
ニューヨークにあるお手頃価格の中くらいなモダンスタイルのおしゃれなLDK (ライブラリー、白い壁、淡色無垢フローリング、暖炉なし、埋込式メディアウォール) の写真
ニューヨークにあるお手頃価格の中くらいなモダンスタイルのおしゃれなLDK (ライブラリー、白い壁、淡色無垢フローリング、暖炉なし、埋込式メディアウォール) の写真
ブラウンのリビング (埋込式メディアウォール) の写真
143
