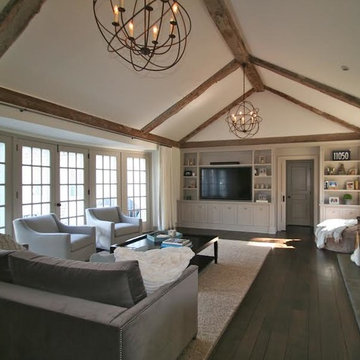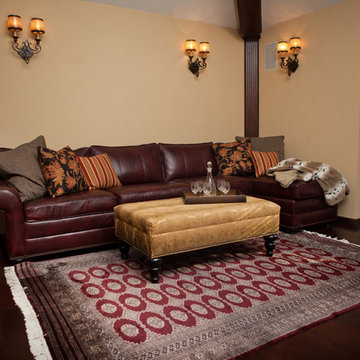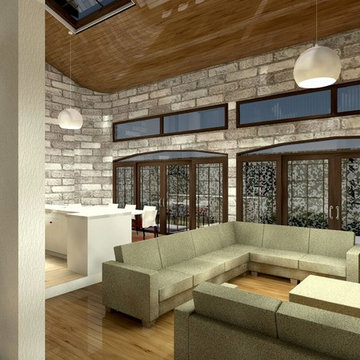ブラウンのヴィクトリアン調のリビング (埋込式メディアウォール) の写真
絞り込み:
資材コスト
並び替え:今日の人気順
写真 1〜11 枚目(全 11 枚)
1/4
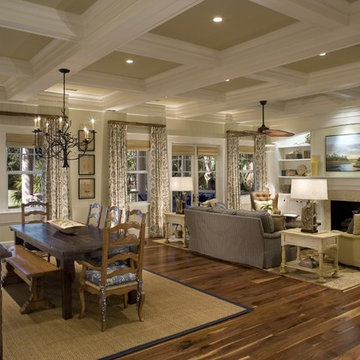
Coffered ceiling and v grooved paneling add detail to the great room.
チャールストンにあるヴィクトリアン調のおしゃれなLDK (標準型暖炉、埋込式メディアウォール) の写真
チャールストンにあるヴィクトリアン調のおしゃれなLDK (標準型暖炉、埋込式メディアウォール) の写真

Muted dark bold colours creating a warm snug ambience in this plush Victorian Living Room. Furnishings and succulent plants are paired with striking yellow accent furniture with soft rugs and throws to make a stylish yet inviting living space for the whole family, including the dog.
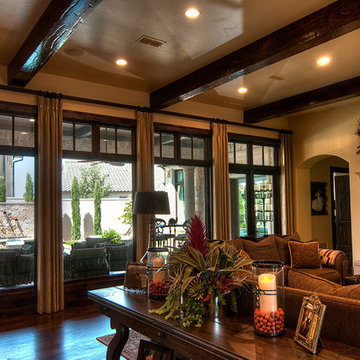
The elegant living area is fit for large entertaining or a sitting comfortably around the fireplace. It has a beautiful view of the outdoor swimming pool and is open to the Entry, Kitchen, and Dining Room. Distressed exposed beams and hand scraped hickory wood floors run through these areas tying everything together beautifully. Inlaid tile arches with wood and marble flooring define the space in a very special way.
The clients worked with the collaborative efforts of builders Ron and Fred Parker, architect Don Wheaton, and interior designer Robin Froesche to create this incredible home.
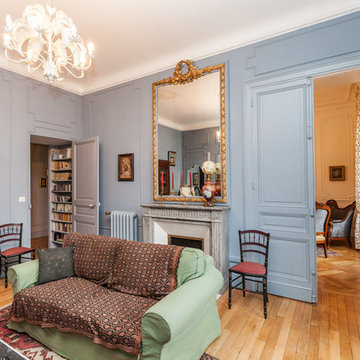
L'idée pour ce projet était de redonner une seconde jeunesse à ce superbe appartement haussmannien de 250 m2.
Un mélange d'ambiance, de couleurs, de matériaux. De grands salons blancs, une bibliothèque sur mesure, une salle de bain complètement restaurée dans un style victorien et une salle d'eau contemporaine. Au-delà des prouesses techniques réalisées par les artisans pour remettre aux normes actuelles ce logement, les clients souhaitaient surtout conserver l'âme de cet appartement situé dans un ancien hôtel particulier datant du début XXe.
Imagine Conception lui a offert une seconde vie. La décoration fut réalisée par les clients.
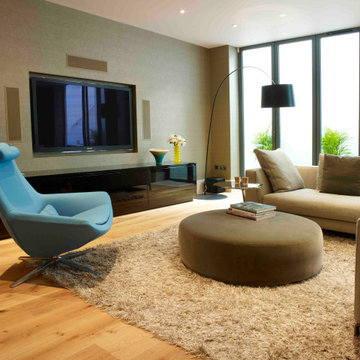
BASEMENT CONVERSION TO A LARGE VICTORIAN HOUSE IN SW18
Our clients required a full-footprint basement conversion under their large Victorian house in Wandsworth to provide additional accommodation and facilities for their growing family. Their basement comprises a large media room, playroom, utility with a secondary kitchen, guest bedroom and separate shower room. Full-height frameless glass wall panels allow light to pass right through the basement, and a stunning basement hallway gives the whole floor plan a strong sense of architectural purpose.
The basement design was executed by OLBC’s design team, from planning consent for the basement excavation, floor plans to finishing touches including beautiful wallpapers and a mother of pearl tile detail in the hallway. The end result is a spectacular cutting-edge basement, flooded with light: inviting, bright and spacious.
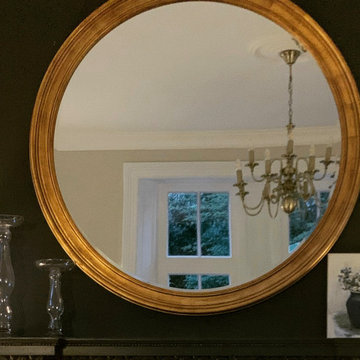
A Victorian detached family home renovated to a high standard. Original sash windows, mouldings, & doors beautifully restored by Avanti Decorators. Adding contemporary dark colours to the chimney breasts create drama. The remaining walls throughout the home are painted in a warm neutral palette which enhances the light and airy feel throughout the property. A mix of the client's original furniture along with newly sourced hand crafted pieces, adds to the timeless elegance of the decor.
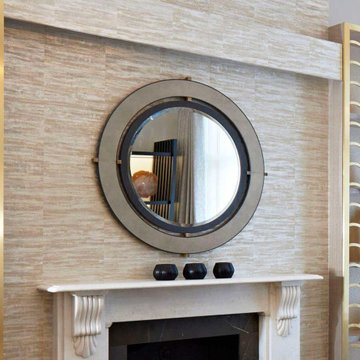
Chimney breast boxing to conceal retractable theatre screen.
ロンドンにある高級な広いヴィクトリアン調のおしゃれな応接間 (ベージュの壁、濃色無垢フローリング、標準型暖炉、石材の暖炉まわり、埋込式メディアウォール、壁紙) の写真
ロンドンにある高級な広いヴィクトリアン調のおしゃれな応接間 (ベージュの壁、濃色無垢フローリング、標準型暖炉、石材の暖炉まわり、埋込式メディアウォール、壁紙) の写真
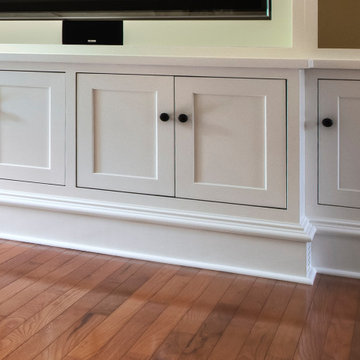
ミルウォーキーにあるヴィクトリアン調のおしゃれなリビング (白い壁、淡色無垢フローリング、標準型暖炉、木材の暖炉まわり、埋込式メディアウォール) の写真
ブラウンのヴィクトリアン調のリビング (埋込式メディアウォール) の写真
1
