ブラウンのリビング (木材の暖炉まわり、埋込式メディアウォール) の写真
絞り込み:
資材コスト
並び替え:今日の人気順
写真 1〜20 枚目(全 396 枚)
1/4
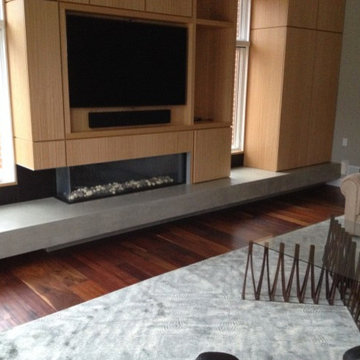
フィラデルフィアにある高級な広いコンテンポラリースタイルのおしゃれな独立型リビング (ベージュの壁、横長型暖炉、木材の暖炉まわり、埋込式メディアウォール、茶色い床、濃色無垢フローリング) の写真

Full design of all Architectural details and finishes with turn-key furnishings and styling throughout with this Grand Living room.
Photography by Carlson Productions, LLC

photo credit: www.mikikokikuyama.com
ニューヨークにあるラグジュアリーな広いビーチスタイルのおしゃれなLDK (ベージュの壁、標準型暖炉、埋込式メディアウォール、磁器タイルの床、木材の暖炉まわり、ベージュの床) の写真
ニューヨークにあるラグジュアリーな広いビーチスタイルのおしゃれなLDK (ベージュの壁、標準型暖炉、埋込式メディアウォール、磁器タイルの床、木材の暖炉まわり、ベージュの床) の写真
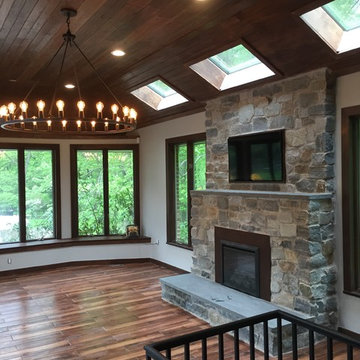
フィラデルフィアにあるお手頃価格の中くらいなトラディショナルスタイルのおしゃれな独立型リビング (グレーの壁、磁器タイルの床、標準型暖炉、木材の暖炉まわり、埋込式メディアウォール、茶色い床) の写真
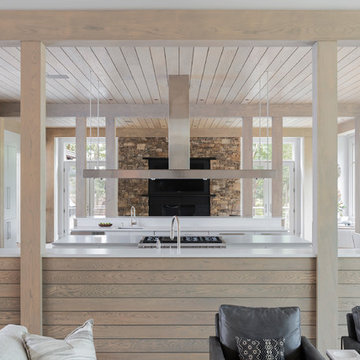
The main level at this modern farmhouse has a great room and den bookended by stone fireplaces. The kitchen is at the center of the main living spaces where we designed multiple islands for smart base cabinet storage which still allows visual connection from the kitchen to all spaces. The open living spaces serve the owner’s desire to create a comfortable environment for entertaining during large family gatherings. There are plenty of spaces where everyone can spread out whether it be eating or cooking, watching TV or just chatting by the fireplace. The main living spaces also act as a privacy buffer between the master suite and a guest suite.
Photography by Todd Crawford.
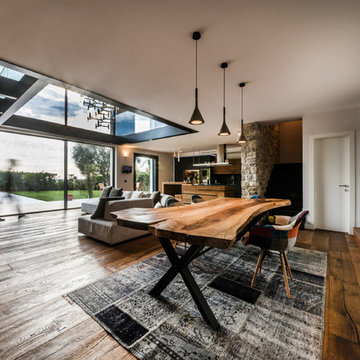
Fotografo: Vito Corvasce
ローマにある巨大なコンテンポラリースタイルのおしゃれなリビング (白い壁、無垢フローリング、木材の暖炉まわり、埋込式メディアウォール、コーナー設置型暖炉) の写真
ローマにある巨大なコンテンポラリースタイルのおしゃれなリビング (白い壁、無垢フローリング、木材の暖炉まわり、埋込式メディアウォール、コーナー設置型暖炉) の写真
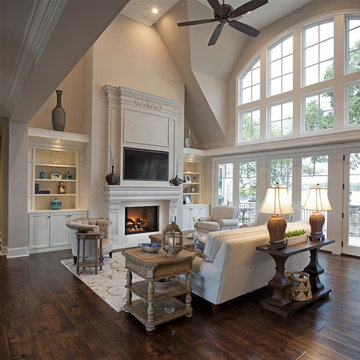
John McManus
アトランタにある小さなトラディショナルスタイルのおしゃれなLDK (ベージュの壁、濃色無垢フローリング、標準型暖炉、木材の暖炉まわり、埋込式メディアウォール) の写真
アトランタにある小さなトラディショナルスタイルのおしゃれなLDK (ベージュの壁、濃色無垢フローリング、標準型暖炉、木材の暖炉まわり、埋込式メディアウォール) の写真
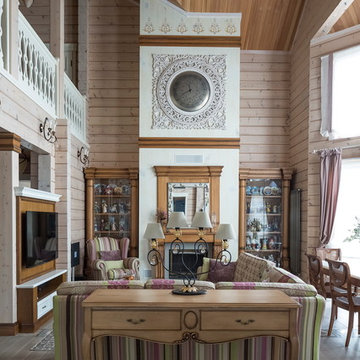
архитектор-дизайнер Ксения Бобрикова,
фото Евгений Кулибаба
モスクワにある高級な広いエクレクティックスタイルのおしゃれなLDK (磁器タイルの床、標準型暖炉、木材の暖炉まわり、埋込式メディアウォール) の写真
モスクワにある高級な広いエクレクティックスタイルのおしゃれなLDK (磁器タイルの床、標準型暖炉、木材の暖炉まわり、埋込式メディアウォール) の写真
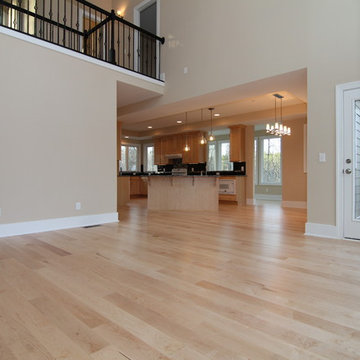
With a full wall of windows, a second story open loft, and soaring 20 foot ceilings, the entire Treehouse design revolved around the beautiful, secluded, treed lot.
Looking for ways to add contemporary design to your home? Details like the ebony railing and glass lighting fixtures can go a long way in pulling together your overall design.
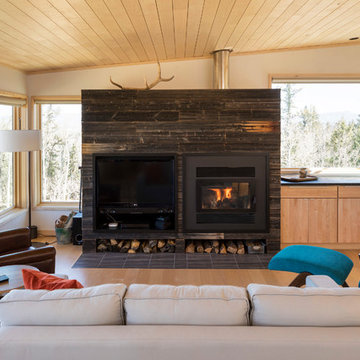
For more than a decade the owners of this property dreamed of replacing a well-worn trailer, parked by a previous owner onto a forested corner of the site, with a permanent structure that took advantage of breathtaking views across South Park basin. Accompanying a mutual friend nearly as long ago, the architect visited the site as a guest and years later could easily recall the inspiration inherent in the site. Ultimately dream and inspiration met to create this weekend retreat. With a mere 440 square feet planted in the ground, and just 1500 square feet combined across three levels, the design creates indoor and outdoor spaces to frame distant range views and protect inhabitants from the intense Colorado sun and evening chill with minimal impact on its surroundings.
Designed by Bryan Anderson
Construction by Mountain View Homes
Photographs by Troy Thies

Open plan dining, kitchen and family room. Marvin French Doors and Transoms. Photography by Pete Weigley
ニューヨークにあるトラディショナルスタイルのおしゃれなLDK (グレーの壁、無垢フローリング、コーナー設置型暖炉、木材の暖炉まわり、埋込式メディアウォール) の写真
ニューヨークにあるトラディショナルスタイルのおしゃれなLDK (グレーの壁、無垢フローリング、コーナー設置型暖炉、木材の暖炉まわり、埋込式メディアウォール) の写真
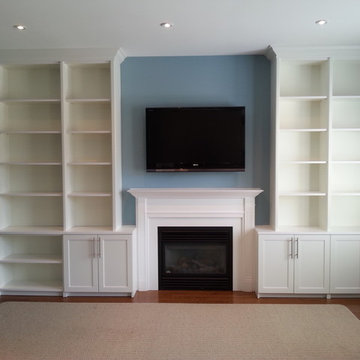
Floor to ceiling cabinets in living room
他の地域にある高級な広いトラディショナルスタイルのおしゃれなリビング (青い壁、無垢フローリング、標準型暖炉、木材の暖炉まわり、埋込式メディアウォール) の写真
他の地域にある高級な広いトラディショナルスタイルのおしゃれなリビング (青い壁、無垢フローリング、標準型暖炉、木材の暖炉まわり、埋込式メディアウォール) の写真

Modern minimalist lodge style media wall design with custom hardwood heavy beam fireplace mantel and hearth, and modern horizontal fireplace. Featuring custom stacked stone and hidden custom accent lighting. Custom designed by DAGR Design.
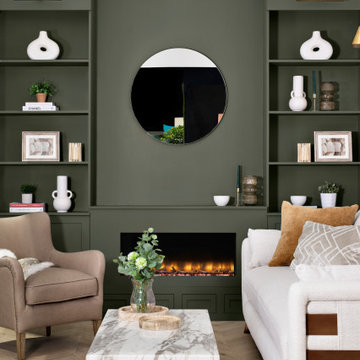
What’s your thing with DFS - How To Create A Serene, Calm Home.
‘'My thing is making your home your sanctuary, using sumptuous fabrics, neutral tones and clever pairings to create the ultimate in laid-back luxury.’’ My dream room includes the DFS Extravagance sofa with beautiful wooden lattice detailing on the arms, creating an artisanal effect and stylish point of contrast to a neutral décor. I have combined the sofa with the Still chair from the Halo Luxe collection exclusively at DFS. The popular Carrera coffee table in white marble effect completes this look.
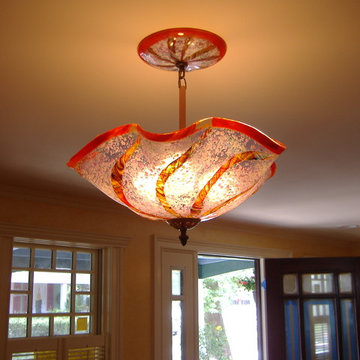
Blown Glass Chandelier by Primo Glass www.primoglass.com 908-670-3722 We specialize in designing, fabricating, and installing custom one of a kind lighting fixtures and chandeliers that are handcrafted in the USA. Please contact us with your lighting needs, and see our 5 star customer reviews here on Houzz. CLICK HERE to watch our video and learn more about Primo Glass!

メルボルンにある高級な中くらいなコンテンポラリースタイルのおしゃれなLDK (白い壁、無垢フローリング、横長型暖炉、板張り壁、木材の暖炉まわり、折り上げ天井、埋込式メディアウォール、茶色い床) の写真

We love this custom kitchen's coffered ceilings, the double islands, dining area, custom millwork & molding, plus the living rooms wood floors and arched entryways!

Custom created media wall to house Flamerite integrated fire and TV with Porcelanosa wood effect tiles.
グラスゴーにあるお手頃価格の広いコンテンポラリースタイルのおしゃれなLDK (茶色い壁、クッションフロア、木材の暖炉まわり、埋込式メディアウォール、茶色い床、板張り壁) の写真
グラスゴーにあるお手頃価格の広いコンテンポラリースタイルのおしゃれなLDK (茶色い壁、クッションフロア、木材の暖炉まわり、埋込式メディアウォール、茶色い床、板張り壁) の写真
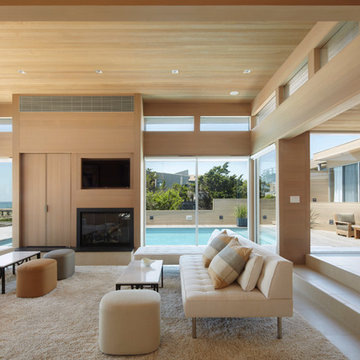
photo credit: www.mikikokikuyama.com
ニューヨークにあるラグジュアリーな広いビーチスタイルのおしゃれなLDK (ベージュの壁、標準型暖炉、埋込式メディアウォール、磁器タイルの床、木材の暖炉まわり、ベージュの床) の写真
ニューヨークにあるラグジュアリーな広いビーチスタイルのおしゃれなLDK (ベージュの壁、標準型暖炉、埋込式メディアウォール、磁器タイルの床、木材の暖炉まわり、ベージュの床) の写真
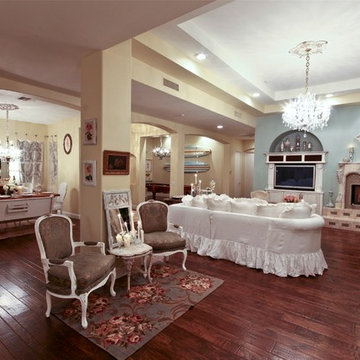
Yasin Chaudhry
他の地域にある高級な中くらいなシャビーシック調のおしゃれなLDK (ベージュの壁、濃色無垢フローリング、標準型暖炉、木材の暖炉まわり、埋込式メディアウォール) の写真
他の地域にある高級な中くらいなシャビーシック調のおしゃれなLDK (ベージュの壁、濃色無垢フローリング、標準型暖炉、木材の暖炉まわり、埋込式メディアウォール) の写真
ブラウンのリビング (木材の暖炉まわり、埋込式メディアウォール) の写真
1