ブラウンのリビング (木材の暖炉まわり、グレーの床、埋込式メディアウォール) の写真
絞り込み:
資材コスト
並び替え:今日の人気順
写真 1〜6 枚目(全 6 枚)
1/5
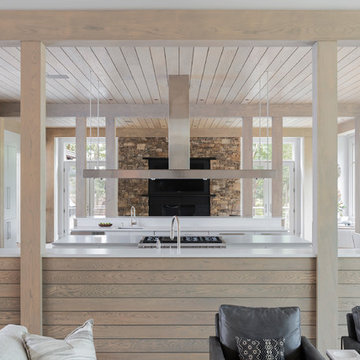
The main level at this modern farmhouse has a great room and den bookended by stone fireplaces. The kitchen is at the center of the main living spaces where we designed multiple islands for smart base cabinet storage which still allows visual connection from the kitchen to all spaces. The open living spaces serve the owner’s desire to create a comfortable environment for entertaining during large family gatherings. There are plenty of spaces where everyone can spread out whether it be eating or cooking, watching TV or just chatting by the fireplace. The main living spaces also act as a privacy buffer between the master suite and a guest suite.
Photography by Todd Crawford.
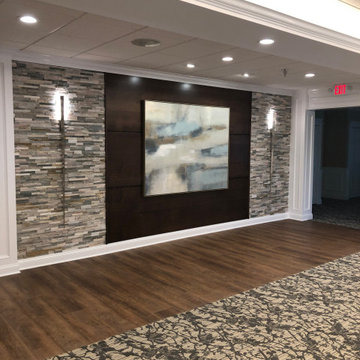
Accent wall feature in clubhouse for dramatic focal point.
ニューヨークにある高級な広いコンテンポラリースタイルのおしゃれなLDK (ライブラリー、グレーの壁、カーペット敷き、標準型暖炉、木材の暖炉まわり、埋込式メディアウォール、グレーの床、折り上げ天井、レンガ壁) の写真
ニューヨークにある高級な広いコンテンポラリースタイルのおしゃれなLDK (ライブラリー、グレーの壁、カーペット敷き、標準型暖炉、木材の暖炉まわり、埋込式メディアウォール、グレーの床、折り上げ天井、レンガ壁) の写真
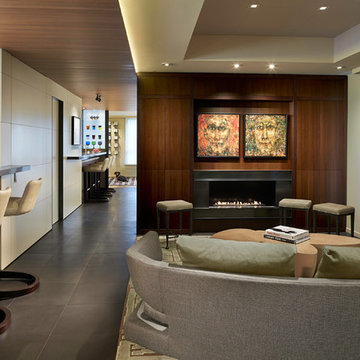
Photography by Ben Benschneider
シアトルにある中くらいなコンテンポラリースタイルのおしゃれなリビング (白い壁、スレートの床、標準型暖炉、木材の暖炉まわり、埋込式メディアウォール、グレーの床) の写真
シアトルにある中くらいなコンテンポラリースタイルのおしゃれなリビング (白い壁、スレートの床、標準型暖炉、木材の暖炉まわり、埋込式メディアウォール、グレーの床) の写真
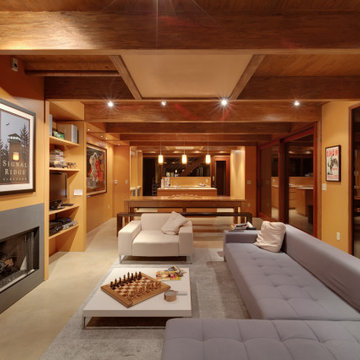
In early 2002 Vetter Denk Architects undertook the challenge to create a highly designed affordable home. Working within the constraints of a narrow lake site, the Aperture House utilizes a regimented four-foot grid and factory prefabricated panels. Construction was completed on the home in the Fall of 2002.
The Aperture House derives its name from the expansive walls of glass at each end framing specific outdoor views – much like the aperture of a camera. It was featured in the March 2003 issue of Milwaukee Magazine and received a 2003 Honor Award from the Wisconsin Chapter of the AIA. Vetter Denk Architects is pleased to present the Aperture House – an award-winning home of refined elegance at an affordable price.
Overview
Moose Lake
Size
2 bedrooms, 3 bathrooms, recreation room
Completion Date
2004
Services
Architecture, Interior Design, Landscape Architecture
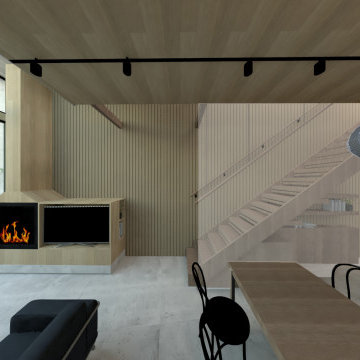
Clever design with careful incisions into the roof form which introduce bold skylights and highlight windows to bring abundant north-light into this south-facing home and courtyard.
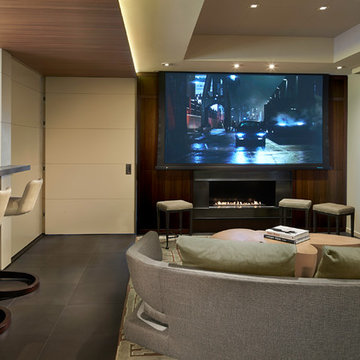
Photography by Ben Benschneider
シアトルにある中くらいなコンテンポラリースタイルのおしゃれなリビング (白い壁、スレートの床、標準型暖炉、木材の暖炉まわり、埋込式メディアウォール、グレーの床) の写真
シアトルにある中くらいなコンテンポラリースタイルのおしゃれなリビング (白い壁、スレートの床、標準型暖炉、木材の暖炉まわり、埋込式メディアウォール、グレーの床) の写真
ブラウンのリビング (木材の暖炉まわり、グレーの床、埋込式メディアウォール) の写真
1