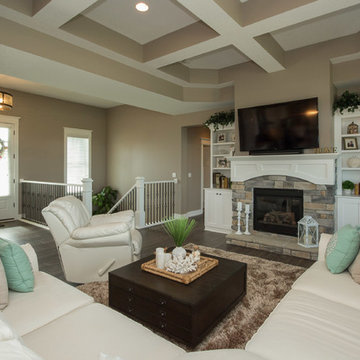ブラウンのリビング (濃色無垢フローリング、埋込式メディアウォール) の写真
絞り込み:
資材コスト
並び替え:今日の人気順
写真 1〜20 枚目(全 1,020 枚)
1/4

Vista in primo piano del divano di Lago con dietro la scala in ferro e vetro che permette l'accesso al soppalco. Nella zona pranzo si intravede la carta da parati di Glamora illuminata da luci nascoste a led.
Foto di Simone Marulli
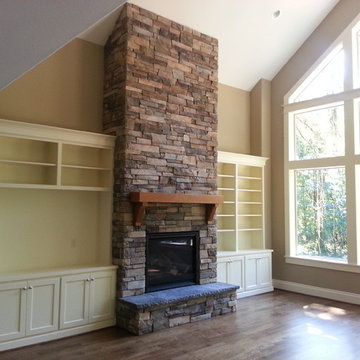
Grand living room fireplace. Cultured stone tight stacked. Stone cap hearth. Wood mantle and wood built-ins surrounding the fireplace. Hardwood floors. Vaulted ceilings in this new construction home.

Full design of all Architectural details and finishes with turn-key furnishings and styling throughout with this Grand Living room.
Photography by Carlson Productions, LLC

To dwell and establish connections with a place is a basic human necessity often combined, amongst other things, with light and is performed in association with the elements that generate it, be they natural or artificial. And in the renovation of this purpose-built first floor flat in a quiet residential street in Kennington, the use of light in its varied forms is adopted to modulate the space and create a brand new dwelling, adapted to modern living standards.
From the intentionally darkened entrance lobby at the lower ground floor – as seen in Mackintosh’s Hill House – one is led to a brighter upper level where the insertion of wide pivot doors creates a flexible open plan centred around an unfinished plaster box-like pod. Kitchen and living room are connected and use a stair balustrade that doubles as a bench seat; this allows the landing to become an extension of the kitchen/dining area - rather than being merely circulation space – with a new external view towards the landscaped terrace at the rear.
The attic space is converted: a modernist black box, clad in natural slate tiles and with a wide sliding window, is inserted in the rear roof slope to accommodate a bedroom and a bathroom.
A new relationship can eventually be established with all new and existing exterior openings, now visible from the former landing space: traditional timber sash windows are re-introduced to replace unsightly UPVC frames, and skylights are put in to direct one’s view outwards and upwards.
photo: Gianluca Maver
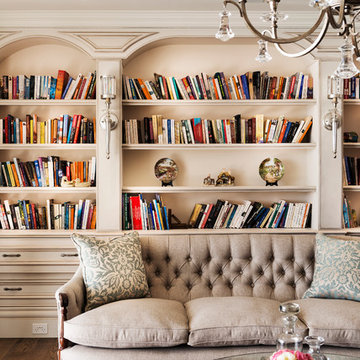
Interior Architecture design detail, cabinet design & finishes ,decor & furniture
by Jodie Cooper Design
パースにあるラグジュアリーな中くらいなトラディショナルスタイルのおしゃれなLDK (ベージュの壁、濃色無垢フローリング、埋込式メディアウォール) の写真
パースにあるラグジュアリーな中くらいなトラディショナルスタイルのおしゃれなLDK (ベージュの壁、濃色無垢フローリング、埋込式メディアウォール) の写真
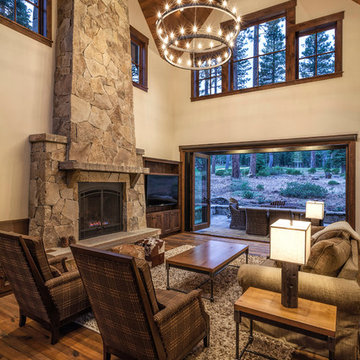
Matt Waclo Photography
サクラメントにあるラスティックスタイルのおしゃれな応接間 (ベージュの壁、濃色無垢フローリング、標準型暖炉、石材の暖炉まわり、埋込式メディアウォール、茶色いソファ) の写真
サクラメントにあるラスティックスタイルのおしゃれな応接間 (ベージュの壁、濃色無垢フローリング、標準型暖炉、石材の暖炉まわり、埋込式メディアウォール、茶色いソファ) の写真
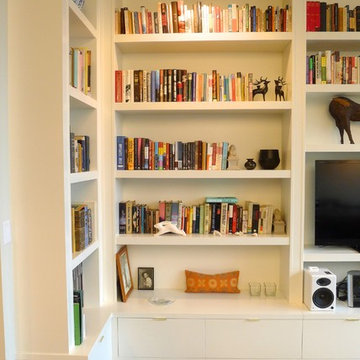
ニューヨークにある中くらいなコンテンポラリースタイルのおしゃれな独立型リビング (ライブラリー、白い壁、濃色無垢フローリング、埋込式メディアウォール) の写真
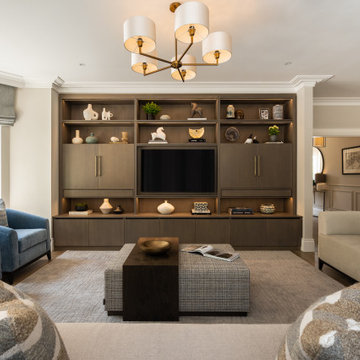
The clients of this luxury residence tasked Atelier Interior Design to create a space that balances sophistication and elegance whilst also being suitable for a young and energetic family. Our lighting makes several appearances throughout this refined, yet comfortable interior.
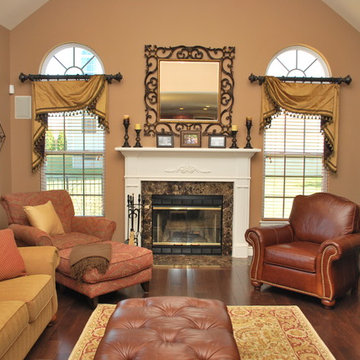
ニューヨークにあるお手頃価格の中くらいなトラディショナルスタイルのおしゃれな独立型リビング (茶色い壁、濃色無垢フローリング、標準型暖炉、石材の暖炉まわり、埋込式メディアウォール) の写真
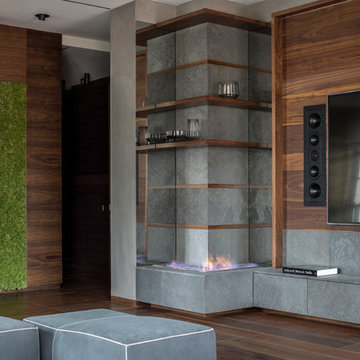
モスクワにある高級な中くらいなコンテンポラリースタイルのおしゃれなリビング (グレーの壁、濃色無垢フローリング、コーナー設置型暖炉、埋込式メディアウォール、茶色い床) の写真
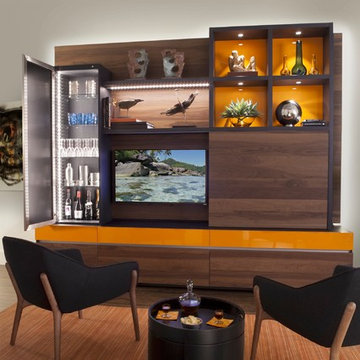
This custom living room unit and media center was designed to provide all that a Manhattan family needs for entertaining lots of guests or to just kick back, relax and watch some TV. The wall unit also shows off some of our favorite new material finishes with a combination of wood veneer, matte glass, and high gloss.
Color played a big role in the design of this entertainment center. It contrasts a radiant high gloss orange with a warm Smoked Walnut wood grain for a balanced and modern look. The orange high gloss adds an artistic accent to the unit, while keeping the design free from chaotic lines and color schemes. Our no-handle design is made possible by a brushed aluminum J-channel that provides a clean look and makes the drawers easy to access. Flat style doors and drawer fronts also contribute to the smooth and modern European look of the media center.
Our space saving entertainment system also delivers an abundant amount of floor to ceiling storage, both open and in drawers. There is ample room to store and display books, sculptures and home decor. Bottom cabinets are a suitable place to conceal and store media equipment. 1.5 inch thick floating shelves above the television and the box shelves alongside, featured in Midnight Ash, provide definition to the design and balance the high intensity orange elements. Top shelves provide space to arrange fragile keepsakes while bottom shelves can be used to display your favorite reads.
Opposite the open shelving is a matte black glass fronted cabinet to house your favorite drinks and glassware for quick entertaining. The black satin glass is defined by an aluminum door frame. Clear glass shelves are found within the glass door cabinet and provide a useful place for storing dry bar essentials like rocks glasses and your preferred liquor selection. The cabinet includes vertical profile LED strip lights on both side panels that illuminate when the door is opened. The lighting shines through the shelves and sparkles off the glassware, silver ice bucket and colorful drinks you might keep there.
The unit contains a sliding door that alternately hides a flat screen television and reveals a shelf. This feature paired with our wire management system helps keep your wall unit and your living area looking neat and tidy.
The hidden hardware adds a unique function to this design without drawing the eye. Short arm flap stays and drop-down flap hinges allow for the soft, almost automatic opening of the long panel faces that conceal the drawers behind. The drawers are easy to access and provide the storage of multiple drawers without cluttering the look of the media center.
This design is completed with integrated LED lighting. Behind the floating backing panel, adjustable LED lighting enhances the spacious look of the unit and provide mood lights for the living room. The shelves are equipped with recessed LED lights that make the orange high gloss color pop and showcase your displayed possessions. The floating shelves are equipped with horizontal profile LED strip lights to give the whole unit a warm glow. Our lighting systems offer features such as touch switches and dimmers, which add light, comfort and convenience to your living space.
Tell us what you want in your living room media center.
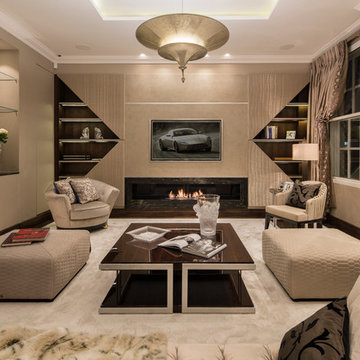
Tony Murray
ロンドンにあるラグジュアリーな広いコンテンポラリースタイルのおしゃれなリビング (ベージュの壁、濃色無垢フローリング、横長型暖炉、石材の暖炉まわり、埋込式メディアウォール) の写真
ロンドンにあるラグジュアリーな広いコンテンポラリースタイルのおしゃれなリビング (ベージュの壁、濃色無垢フローリング、横長型暖炉、石材の暖炉まわり、埋込式メディアウォール) の写真
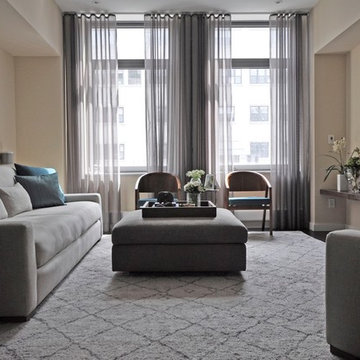
Veronica Decca
ニューヨークにあるラグジュアリーな広いコンテンポラリースタイルのおしゃれな応接間 (ベージュの壁、濃色無垢フローリング、埋込式メディアウォール) の写真
ニューヨークにあるラグジュアリーな広いコンテンポラリースタイルのおしゃれな応接間 (ベージュの壁、濃色無垢フローリング、埋込式メディアウォール) の写真
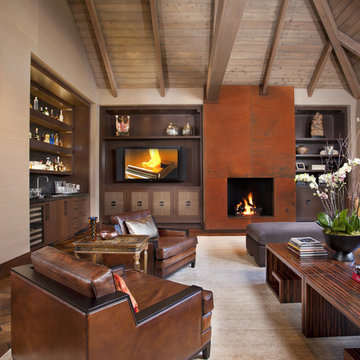
Lori Gentile Interior Design .
サンディエゴにあるモダンスタイルのおしゃれなリビングのホームバー (濃色無垢フローリング、標準型暖炉、埋込式メディアウォール) の写真
サンディエゴにあるモダンスタイルのおしゃれなリビングのホームバー (濃色無垢フローリング、標準型暖炉、埋込式メディアウォール) の写真
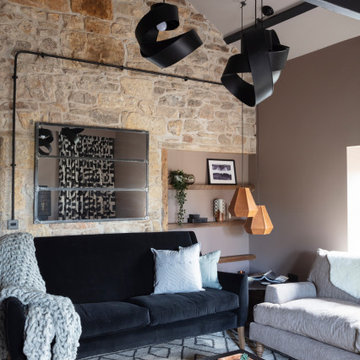
This rural cottage in Northumberland was in need of a total overhaul, and thats exactly what it got! Ceilings removed, beams brought to life, stone exposed, log burner added, feature walls made, floors replaced, extensions built......you name it, we did it!
What a result! This is a modern contemporary space with all the rustic charm you'd expect from a rural holiday let in the beautiful Northumberland countryside. Book In now here: https://www.bridgecottagenorthumberland.co.uk/?fbclid=IwAR1tpc6VorzrLsGJtAV8fEjlh58UcsMXMGVIy1WcwFUtT0MYNJLPnzTMq0w
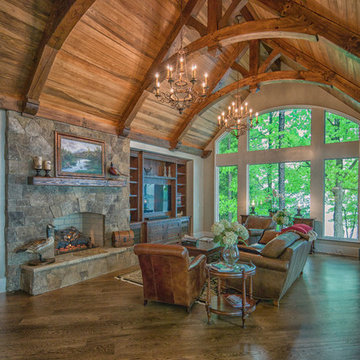
Douglas Fir
© Carolina Timberworks
シャーロットにある高級な中くらいなラスティックスタイルのおしゃれなLDK (ベージュの壁、濃色無垢フローリング、標準型暖炉、石材の暖炉まわり、埋込式メディアウォール) の写真
シャーロットにある高級な中くらいなラスティックスタイルのおしゃれなLDK (ベージュの壁、濃色無垢フローリング、標準型暖炉、石材の暖炉まわり、埋込式メディアウォール) の写真
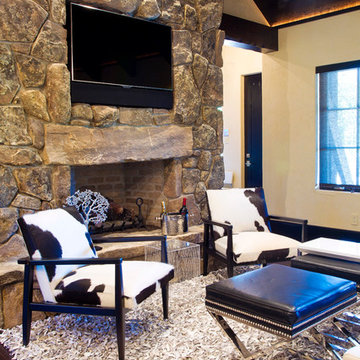
Photo By Mic
他の地域にある中くらいなラスティックスタイルのおしゃれなLDK (ベージュの壁、濃色無垢フローリング、薪ストーブ、石材の暖炉まわり、埋込式メディアウォール) の写真
他の地域にある中くらいなラスティックスタイルのおしゃれなLDK (ベージュの壁、濃色無垢フローリング、薪ストーブ、石材の暖炉まわり、埋込式メディアウォール) の写真
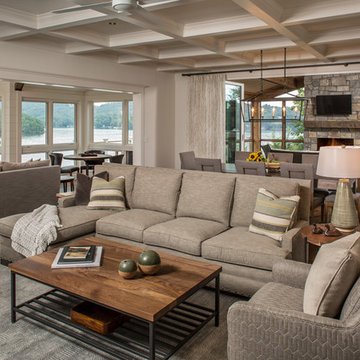
Interior Design: Allard + Roberts Interior Design
Construction: K Enterprises
Photography: David Dietrich Photography
他の地域にある高級な広いトランジショナルスタイルのおしゃれなLDK (白い壁、濃色無垢フローリング、標準型暖炉、石材の暖炉まわり、埋込式メディアウォール、茶色い床) の写真
他の地域にある高級な広いトランジショナルスタイルのおしゃれなLDK (白い壁、濃色無垢フローリング、標準型暖炉、石材の暖炉まわり、埋込式メディアウォール、茶色い床) の写真
ブラウンのリビング (濃色無垢フローリング、埋込式メディアウォール) の写真
1

