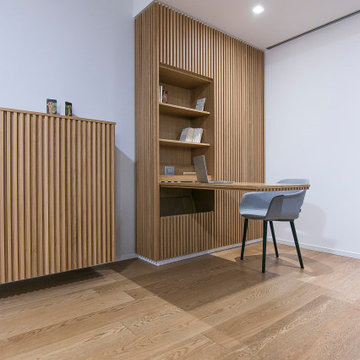ブラウンのリビング (埋込式メディアウォール、板張り壁) の写真
絞り込み:
資材コスト
並び替え:今日の人気順
写真 1〜20 枚目(全 45 枚)
1/4

メルボルンにある高級な中くらいなコンテンポラリースタイルのおしゃれなLDK (白い壁、無垢フローリング、横長型暖炉、板張り壁、木材の暖炉まわり、折り上げ天井、埋込式メディアウォール、茶色い床) の写真

Custom created media wall to house Flamerite integrated fire and TV with Porcelanosa wood effect tiles.
グラスゴーにあるお手頃価格の広いコンテンポラリースタイルのおしゃれなLDK (茶色い壁、クッションフロア、木材の暖炉まわり、埋込式メディアウォール、茶色い床、板張り壁) の写真
グラスゴーにあるお手頃価格の広いコンテンポラリースタイルのおしゃれなLDK (茶色い壁、クッションフロア、木材の暖炉まわり、埋込式メディアウォール、茶色い床、板張り壁) の写真

Custom furniture, hidden TV, Neolith
他の地域にあるラグジュアリーな広いラスティックスタイルのおしゃれなLDK (淡色無垢フローリング、両方向型暖炉、埋込式メディアウォール、板張り天井、板張り壁) の写真
他の地域にあるラグジュアリーな広いラスティックスタイルのおしゃれなLDK (淡色無垢フローリング、両方向型暖炉、埋込式メディアウォール、板張り天井、板張り壁) の写真

custom fireplace surround
custom built-ins
custom coffered ceiling
ボルチモアにある高級な広いトランジショナルスタイルのおしゃれなリビング (白い壁、カーペット敷き、標準型暖炉、石材の暖炉まわり、埋込式メディアウォール、白い床、格子天井、板張り壁) の写真
ボルチモアにある高級な広いトランジショナルスタイルのおしゃれなリビング (白い壁、カーペット敷き、標準型暖炉、石材の暖炉まわり、埋込式メディアウォール、白い床、格子天井、板張り壁) の写真

ロサンゼルスにある中くらいなモダンスタイルのおしゃれなLDK (白い壁、淡色無垢フローリング、標準型暖炉、漆喰の暖炉まわり、埋込式メディアウォール、板張り壁) の写真
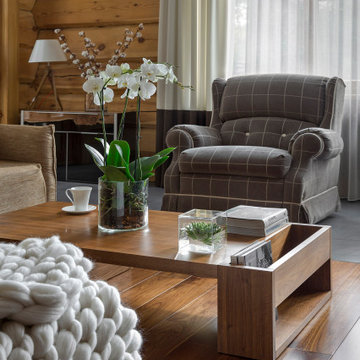
モスクワにあるおしゃれなリビング (ベージュの壁、濃色無垢フローリング、横長型暖炉、石材の暖炉まわり、埋込式メディアウォール、茶色い床、板張り天井、板張り壁) の写真
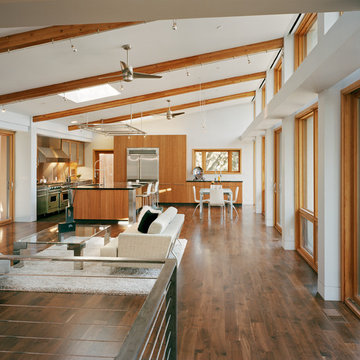
Kaplan Architects, AIA
Location: Redwood City , CA, USA
The main living space is a great room which includes the kitchen, dining, and living room. Doors from the front and rear of the space lead to expansive outdoor deck areas and an outdoor kitchen.
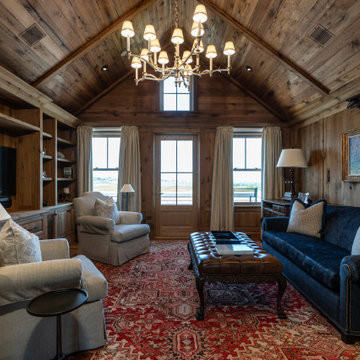
ボストンにある広いラスティックスタイルのおしゃれなリビング (茶色い壁、無垢フローリング、暖炉なし、埋込式メディアウォール、茶色い床、三角天井、板張り壁、ペルシャ絨毯) の写真
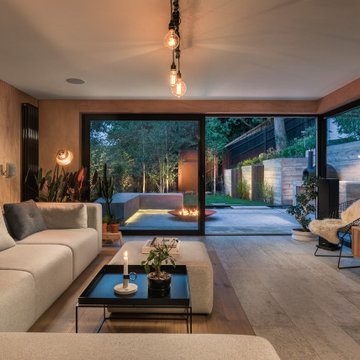
Basement living room extension with floor to ceiling sliding doors, plywood and stone tile walls and concrete and wood flooring create an inside-outside living space.
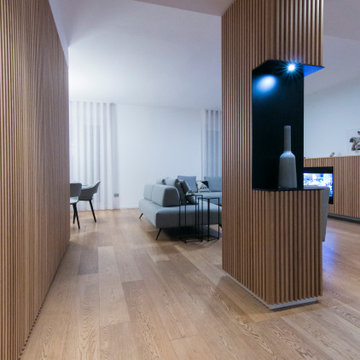
pilastro rivestito
他の地域にあるお手頃価格の小さなコンテンポラリースタイルのおしゃれなLDK (無垢フローリング、埋込式メディアウォール、折り上げ天井、板張り壁) の写真
他の地域にあるお手頃価格の小さなコンテンポラリースタイルのおしゃれなLDK (無垢フローリング、埋込式メディアウォール、折り上げ天井、板張り壁) の写真
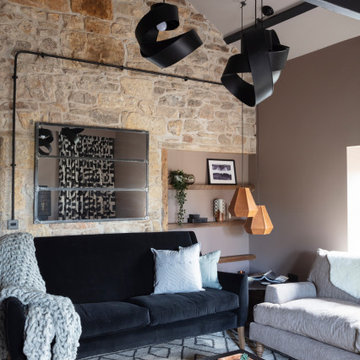
This rural cottage in Northumberland was in need of a total overhaul, and thats exactly what it got! Ceilings removed, beams brought to life, stone exposed, log burner added, feature walls made, floors replaced, extensions built......you name it, we did it!
What a result! This is a modern contemporary space with all the rustic charm you'd expect from a rural holiday let in the beautiful Northumberland countryside. Book In now here: https://www.bridgecottagenorthumberland.co.uk/?fbclid=IwAR1tpc6VorzrLsGJtAV8fEjlh58UcsMXMGVIy1WcwFUtT0MYNJLPnzTMq0w
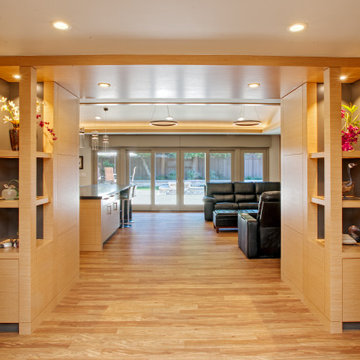
We were asked to do a complete remodel of the main public areas of this existing ranch style home. Walls were taken down to open up the space and large doors and windows were installed to open up the the newly modeled rear garden. The kitchen was relocated and a great room was created. In the great room we captured attic space to raise the ceiling. A large amount of storage space was created with custom cabinets. A formerly outdoor courtyard space was covered with a very large custom skylight and integrated into the house as a library space.
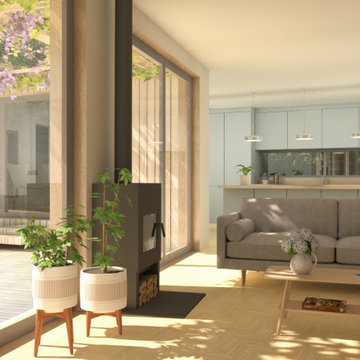
The design has been very much tree-led, that is to say that every element responds to the beautiful mature trees within the site. The building nestles in-between these trees and the circulation through both the building and around the site creates a series of moments of containment and exposure to the surrounding woodland.
The layout of the house is very introspective, creating views within the woodland garden and keeping the gaze away from neighbouring homes. Communication is set up between the pavilion elements of the dwelling both visually and physically through the internal circulation through the house organised around open courtyards and specifically placed windows.
Skylights open up views to the canopies, with large glazed openings to the south, whilst slot windows frame specific key views - from the living room to the north woodland and from the snug across the courtyard towards the dining room.
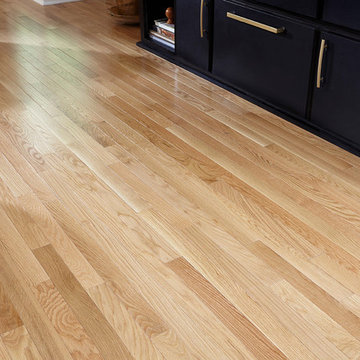
ローリーにあるインダストリアルスタイルのおしゃれなリビング (淡色無垢フローリング、白い壁、埋込式メディアウォール、塗装板張りの天井、板張り壁) の写真
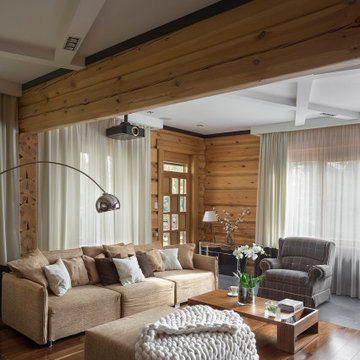
モスクワにあるおしゃれなリビング (ベージュの壁、濃色無垢フローリング、横長型暖炉、石材の暖炉まわり、埋込式メディアウォール、茶色い床、板張り天井、板張り壁) の写真
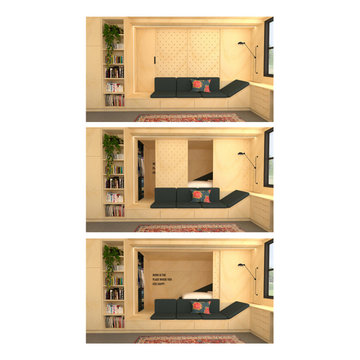
Dans un but d'optimisation d'espace, le projet a été imaginé sous la forme d'un aménagement d'un seul tenant progressant d'un bout à l'autre du studio et regroupant toutes les fonctions.
Ainsi, le linéaire de cuisine intègre de part et d'autres un dressing et une bibliothèque qui se poursuit en banquette pour le salon et se termine en coin bureau, de même que le meuble TV se prolonge en banc pour la salle à manger et devient un coin buanderie au fond de la pièce.
Tous les espaces s'intègrent et s'emboîtent, créant une sensation d'unité. L'emploi du contreplaqué sur l'ensemble des volumes renforce cette unité tout en apportant chaleur et luminosité.
Ne disposant que d'une pièce à vivre et une salle de bain attenante, un système de panneaux coulissants permet de créer un "coin nuit" que l'on peut transformer tantôt en une cabane cosy, tantôt en un espace ouvert sur le séjour. Ce système de délimitation n'est pas sans rappeler les intérieurs nippons qui ont été une grande source d'inspiration pour ce projet. Le washi, traditionnellement utilisé pour les panneaux coulissants des maisons japonaises laisse place ici à du contreplaqué perforé pour un rendu plus graphique et contemporain.
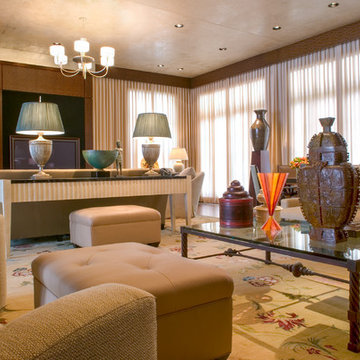
他の地域にある巨大なコンテンポラリースタイルのおしゃれなリビング (茶色い壁、無垢フローリング、埋込式メディアウォール、茶色い床、暖炉なし、折り上げ天井、板張り壁) の写真
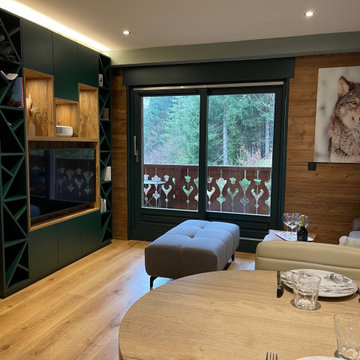
Rénovation d'un appartement en duplex.
Pour la Zone jour ma mission :
Création d’un meuble TV, pour celui-ci, inspiré par l’environnement, nous pouvons retrouver les formes des montagnes sur la partie supérieure ainsi que celles des sommets sur les extrémités permettant d’y intégrer des livres !
De l’apport de couleur et de bois afin de moderniser cet appartement montagnard chaleureux ?
Repenser la séparation du couloir et de l’escalier afin de sécuriser les petits occupants ????
Une fois arrivé à l’étage qui était séparé en 3 parties, j’ai pris le parti de faire tomber une cloison afin de créer un grand dortoir (partie 2) et de déplacer une cloison afin d’intégrer un salle de douche semi cloisonnée dans la nouvelle la suite parentale !
Décloisonnement afin de créer un grand dortoir prêt à accueillir des familles nombreuses !
Création de lits superposés sur mesures, d’une penderie, meuble TV, et d’une mezzanine cabane !
Sur la dernière photo, tête de lit sur mesure de la chambre d’amis se situant au 1er niveau de l’appartement !
Suite de la mission : meubler et décorer !
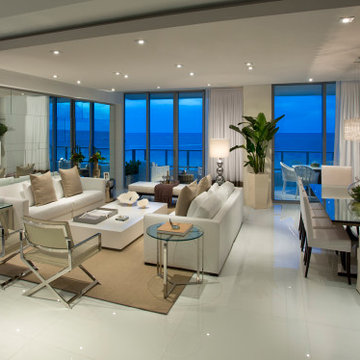
マイアミにある高級な広いコンテンポラリースタイルのおしゃれな独立型リビング (ライブラリー、ベージュの壁、磁器タイルの床、暖炉なし、埋込式メディアウォール、塗装板張りの天井、板張り壁) の写真
ブラウンのリビング (埋込式メディアウォール、板張り壁) の写真
1
