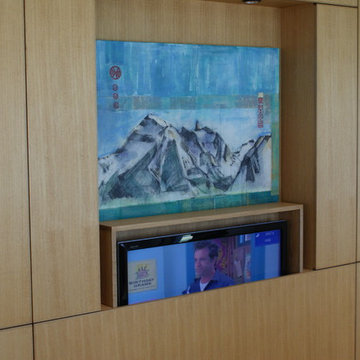ブラウンのリビング (トラバーチンの床、埋込式メディアウォール) の写真
絞り込み:
資材コスト
並び替え:今日の人気順
写真 1〜20 枚目(全 126 枚)
1/4
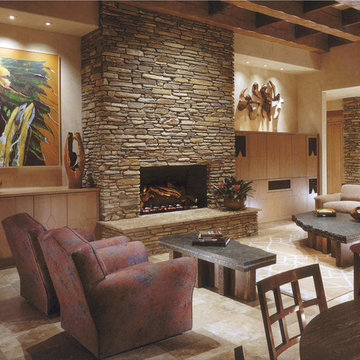
Comfortable and elegant, this living room has several conversation areas. The various textures include stacked stone columns, copper-clad beams exotic wood veneers, metal and glass.
Project designed by Susie Hersker’s Scottsdale interior design firm Design Directives. Design Directives is active in Phoenix, Paradise Valley, Cave Creek, Carefree, Sedona, and beyond.
For more about Design Directives, click here: https://susanherskerasid.com/
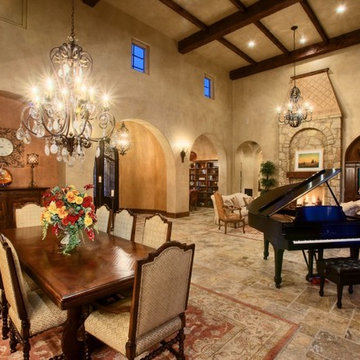
オースティンにある広い地中海スタイルのおしゃれなLDK (ミュージックルーム、ベージュの壁、標準型暖炉、石材の暖炉まわり、トラバーチンの床、埋込式メディアウォール) の写真
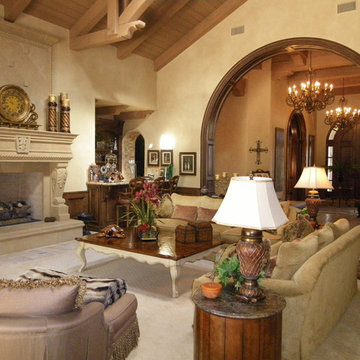
This large great room, designed in the old world style, features a huge stone fireplace with a beautiful mantle clock. It has an open beam cathedral ceiling with large rough hewn paneling and beams.
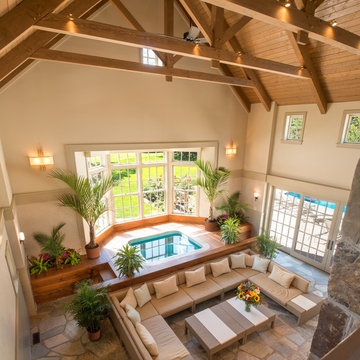
Photographer: Angle Eye Photography
Interior Designer: Callaghan Interior Design
フィラデルフィアにある広いトラディショナルスタイルのおしゃれなリビング (ベージュの壁、トラバーチンの床、標準型暖炉、石材の暖炉まわり、埋込式メディアウォール) の写真
フィラデルフィアにある広いトラディショナルスタイルのおしゃれなリビング (ベージュの壁、トラバーチンの床、標準型暖炉、石材の暖炉まわり、埋込式メディアウォール) の写真
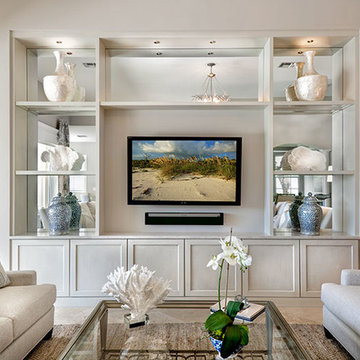
M.E. Parker Photography
マイアミにあるトランジショナルスタイルのおしゃれなLDK (ベージュの壁、トラバーチンの床、埋込式メディアウォール) の写真
マイアミにあるトランジショナルスタイルのおしゃれなLDK (ベージュの壁、トラバーチンの床、埋込式メディアウォール) の写真
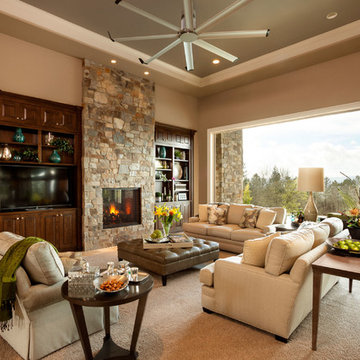
Blackstone Edge Studios
ポートランドにある巨大なトランジショナルスタイルのおしゃれなLDK (ベージュの壁、トラバーチンの床、両方向型暖炉、石材の暖炉まわり、埋込式メディアウォール) の写真
ポートランドにある巨大なトランジショナルスタイルのおしゃれなLDK (ベージュの壁、トラバーチンの床、両方向型暖炉、石材の暖炉まわり、埋込式メディアウォール) の写真
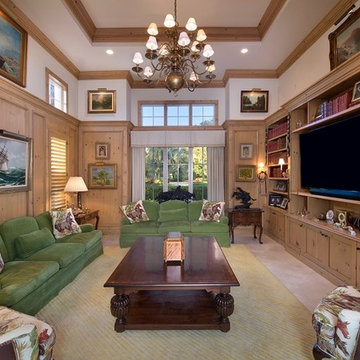
This Bonita Bay home, located in a 2,400-acre gated community with 1,400 acres of parks, nature preserves, lakes and open spaces, is an ideal location for this retired couple. They loved everything about their home—the neighborhood, yard, and the distance to shopping areas. But, one vital amenity was lacking—a spacious family room. The clients needed a new space to read and showcase their treasured artwork. Building a first-floor addition was the perfect solution to upgrading their living conditions. As the project evolved, they also added a built-in book case/entertainment wall.
With minimal disruption to existing space and to the family, who lived in the home throughout the remodeling project, Progressive Builders was able to dig up a small section of the front yard, in the area where the addition would sit. We then installed a new foundation and constructed the walls and roof of the addition before opening up the existing exterior wall and linking the new and old spaces.
An important part of the design process was making sure that the addition blended stylistically with the original structure of the home. Progressive Builders carefully matched the existing stucco finish on the exterior of the home and the natural stone floors that existed inside the home. Distinctive trim work was added to the new addition, giving the new space a fresh, updated look.
In the end, the remodel seamlessly blended with the original structure, and the client now spends more time in their new family room addition than any other room in their home.

Artistically Tuscan
Francesca called me, nearly 13 years ago, as she had seen one of our ads in the Orange County Living Magazine. In that particular ad, she fell in love with the mural work our artists had done for another home we designed in Huntington Beach, California. Although this was a newly built home in Portofira Estates neighborhood, in the city of Orange, both she and her husband knew they would eventually add to the existing square footage, making the family room and kitchen much bigger.
We proceeded with designing the house as her time frame and budget proceeded until we completed the entire home.
Then, about 5 years ago, Francesca and her husband decided to move forward with getting their expansion project underway. They moved the walls out in the family room and the kitchen area, creating more space. They also added a game room to the upstairs portion of their home. The results are spectacular!
This family room has a large angular sofa with a shaped wood frame. Two oversized chairs and ottomans on either side of the sofa to create a circular conversation and almost theatre like setting. A warm, wonderful color palette of deep plums, caramels, rich reds, burgundy, calming greens and accents of black make the entire home come together perfectly.
The entertainment center wraps the fireplace and nook shelving as it takes up the entire wall opposite the sofa. The window treatments consist of working balloon shades in a deep plum silk with valances in a rich gold silk featuring wrought iron rods running vertically through the fabric. The treatment frames the stunning panoramic view of all of Orange County.
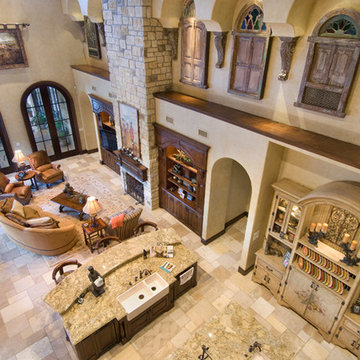
Photography by Wade Blissard
ヒューストンにある巨大な地中海スタイルのおしゃれなLDK (トラバーチンの床、標準型暖炉、石材の暖炉まわり、埋込式メディアウォール) の写真
ヒューストンにある巨大な地中海スタイルのおしゃれなLDK (トラバーチンの床、標準型暖炉、石材の暖炉まわり、埋込式メディアウォール) の写真
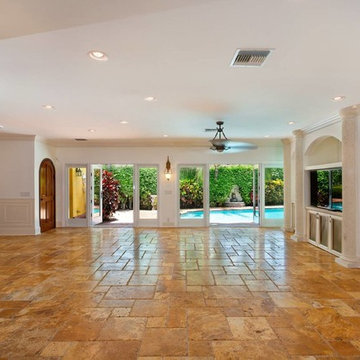
Living Room
マイアミにあるラグジュアリーな広い地中海スタイルのおしゃれなリビング (ベージュの壁、トラバーチンの床、暖炉なし、埋込式メディアウォール、オレンジの床) の写真
マイアミにあるラグジュアリーな広い地中海スタイルのおしゃれなリビング (ベージュの壁、トラバーチンの床、暖炉なし、埋込式メディアウォール、オレンジの床) の写真
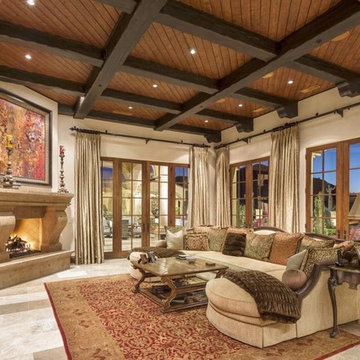
This luxury living room features exposed beams, custom ceiling, recessed lighting, and double French doors throughout. Not to mention the custom fireplace and mantel and natural stone floor!

El Dorado Fireplace Surround
サクラメントにあるお手頃価格の中くらいなトラディショナルスタイルのおしゃれなリビング (茶色い壁、トラバーチンの床、標準型暖炉、石材の暖炉まわり、埋込式メディアウォール、ベージュの床) の写真
サクラメントにあるお手頃価格の中くらいなトラディショナルスタイルのおしゃれなリビング (茶色い壁、トラバーチンの床、標準型暖炉、石材の暖炉まわり、埋込式メディアウォール、ベージュの床) の写真
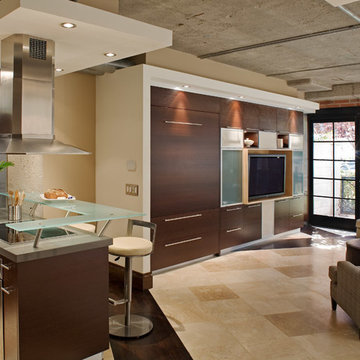
Brady Architectural Photography
This living room cabinetry wall houses the entertainment audio/video equipment, plenty of storage and a pull down guest bed.
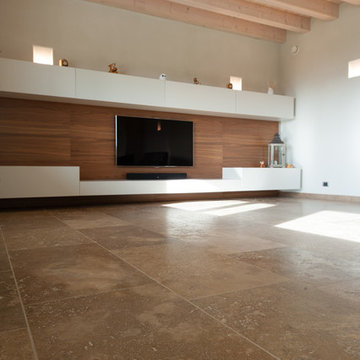
他の地域にある巨大なモダンスタイルのおしゃれなリビングロフト (白い壁、トラバーチンの床、薪ストーブ、金属の暖炉まわり、埋込式メディアウォール、茶色い床) の写真
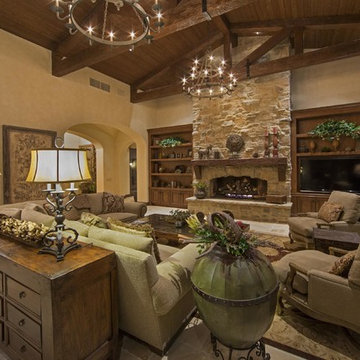
オレンジカウンティにある広いトランジショナルスタイルのおしゃれなリビング (ベージュの壁、トラバーチンの床、標準型暖炉、石材の暖炉まわり、埋込式メディアウォール) の写真
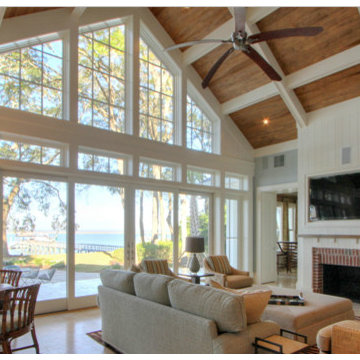
アトランタにある広いトランジショナルスタイルのおしゃれな独立型リビング (青い壁、埋込式メディアウォール、トラバーチンの床、標準型暖炉、レンガの暖炉まわり) の写真
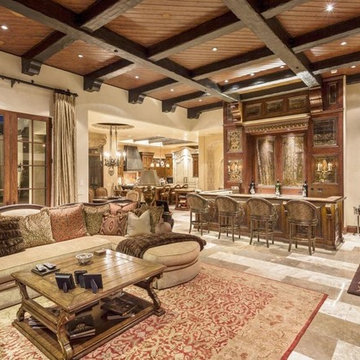
We can't get over this mansions custom home bar, the exposed beams, custom wood ceiling, natural stone floors, and lighting fixtures.
フェニックスにある高級な中くらいな地中海スタイルのおしゃれなリビング (ベージュの壁、トラバーチンの床、コーナー設置型暖炉、石材の暖炉まわり、埋込式メディアウォール) の写真
フェニックスにある高級な中くらいな地中海スタイルのおしゃれなリビング (ベージュの壁、トラバーチンの床、コーナー設置型暖炉、石材の暖炉まわり、埋込式メディアウォール) の写真
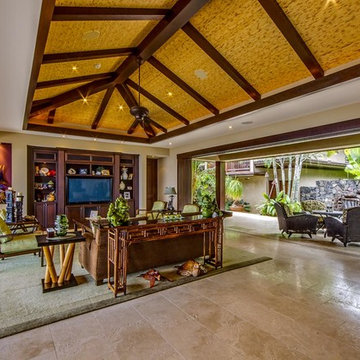
Den / Living room opens up to the kitchen and both side lanais
ハワイにあるラグジュアリーな巨大なトロピカルスタイルのおしゃれなLDK (ベージュの壁、トラバーチンの床、暖炉なし、埋込式メディアウォール) の写真
ハワイにあるラグジュアリーな巨大なトロピカルスタイルのおしゃれなLDK (ベージュの壁、トラバーチンの床、暖炉なし、埋込式メディアウォール) の写真
ブラウンのリビング (トラバーチンの床、埋込式メディアウォール) の写真
1

