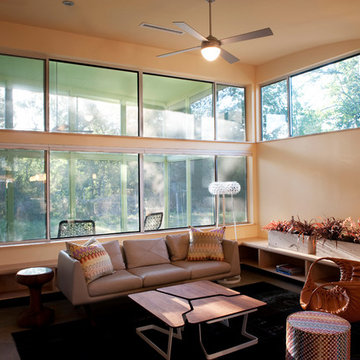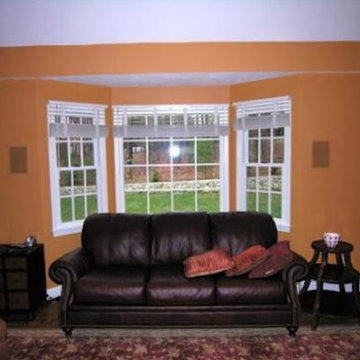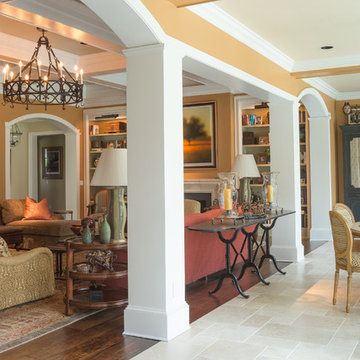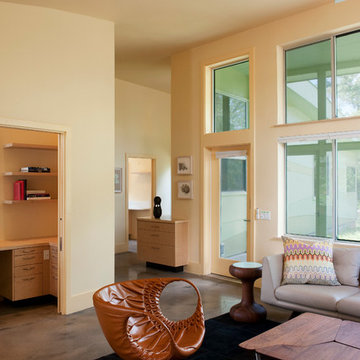ブラウンのリビング (埋込式メディアウォール、オレンジの壁) の写真
絞り込み:
資材コスト
並び替え:今日の人気順
写真 1〜20 枚目(全 20 枚)
1/4
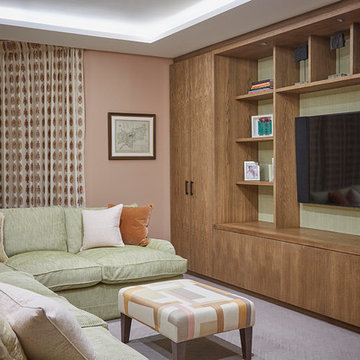
ロンドンにあるラグジュアリーな広いトラディショナルスタイルのおしゃれな独立型リビング (オレンジの壁、カーペット敷き、埋込式メディアウォール) の写真
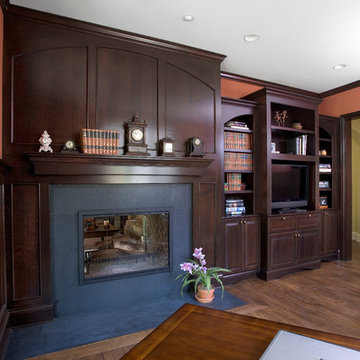
http://www.pickellbuilders.com. Photography by Linda Oyama Bryan. Dark Stained Cherry Library with Raised Hearth See-Thru Fireplace and 6 3/4" European white oak floors.
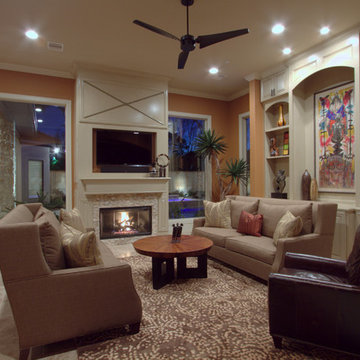
This project was for a new home construction. This kitchen features absolute black granite mixed with carnival granite on the island Counter top, White Linen glazed custom cabinetry on the parameter and darker glaze stain on the island, the vent hood and around the stove. There is a natural stacked stone on as the backsplash under the hood with a travertine subway tile acting as the backsplash under the cabinetry. The floor is a chisel edge noche travertine in off set pattern. Two tones of wall paint were used in the kitchen. The family room features two sofas on each side of the fire place on a rug made Surya Rugs. The bookcase features a picture hung in the center with accessories on each side. The fan is sleek and modern along with high ceilings.
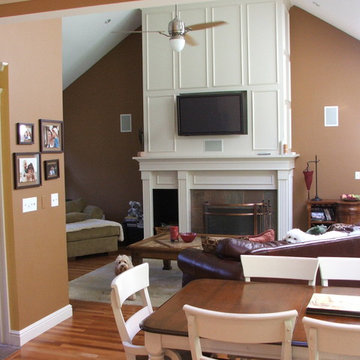
The dividing wall and entrance closet were reconfigured, the cathedral ceiling maximized and skylights added for maximized natural light and space in this family room. Cherry flooring extends through the dining space and echoes the island and butler's pantry. The original brick fireplace dressed in cabinet finish similar to the kitchen, with hidden electronic storage, wood box and flatscreen tv.
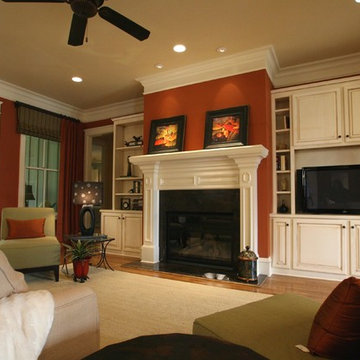
This home, built by Cristie and Patrick Waller of Waller Builders, Inc., was the 2007 Parade Of Homes Showcase Home for the Baldwin County Home Builders Association. Designer Bob Chatham worked with the couple to create this French Country dream home. It is located in Stone Creek, one of Fairhope's newest lifestyle subdivisions. Connectivity is the theme of this design with its large Kitchen open to the Living, Breakfast and Family. The Master Suite is the perfect retreat with its sitting area and large Master Bath. The Study at the front of the house can be an optional home office.
This home is designed for a rear sloping lot with a basement that includes three car parking below the main floor. The outdoor fireplace and grilling area is the ideal place for gatherings.
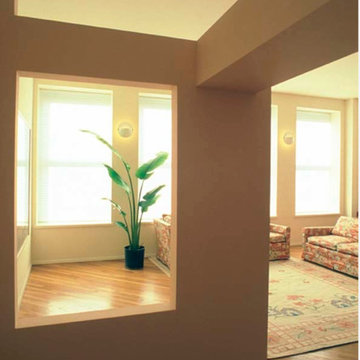
Here, a screen wall allows a peek into the living room. Like a work of art, it is framed by the walls above, below and to the sides.
ニューヨークにあるお手頃価格の広いモダンスタイルのおしゃれなLDK (オレンジの壁、無垢フローリング、埋込式メディアウォール、ベージュの床) の写真
ニューヨークにあるお手頃価格の広いモダンスタイルのおしゃれなLDK (オレンジの壁、無垢フローリング、埋込式メディアウォール、ベージュの床) の写真
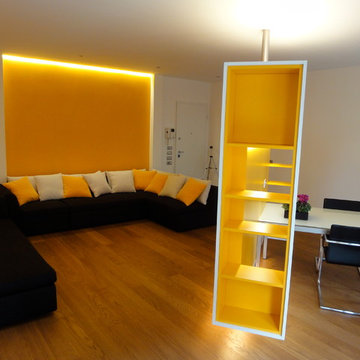
Versione soggiorno.
ヴェネツィアにあるコンテンポラリースタイルのおしゃれなリビング (オレンジの壁、塗装フローリング、埋込式メディアウォール) の写真
ヴェネツィアにあるコンテンポラリースタイルのおしゃれなリビング (オレンジの壁、塗装フローリング、埋込式メディアウォール) の写真
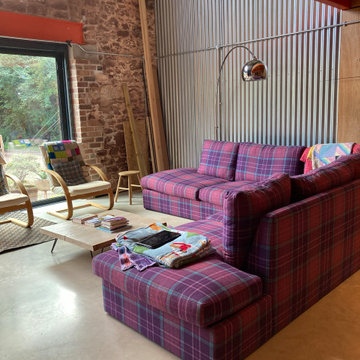
A project still in progress!
Three meter by three checked sofa, bespoke coffee table and vintage chairs.
The floor is a power floated concrete floor with exposed brick on the gable end wall. There is a feature wall/ceiling void of corrugated iron.
The electric's are all exposed galvanised steel.
The sofa needed to be family friendly and be resistant to the red soil that is common in the Stokeinteignhead area of Devon.
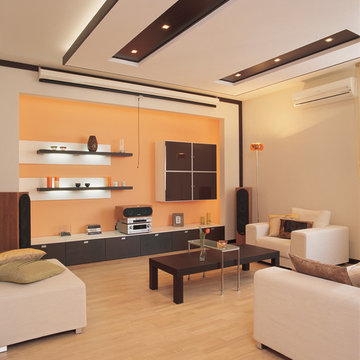
Чернов Василий, Нарбут Мария
他の地域にあるお手頃価格の中くらいなコンテンポラリースタイルのおしゃれなリビング (オレンジの壁、無垢フローリング、埋込式メディアウォール、ベージュの床) の写真
他の地域にあるお手頃価格の中くらいなコンテンポラリースタイルのおしゃれなリビング (オレンジの壁、無垢フローリング、埋込式メディアウォール、ベージュの床) の写真
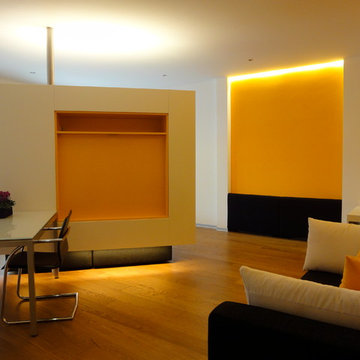
Versione giorno/notte: il mobile ruota ancora e trasforma lo spazio in un mini appartamento completo. Soggiorno pranzo visivamente divisa dalla camera da letto.
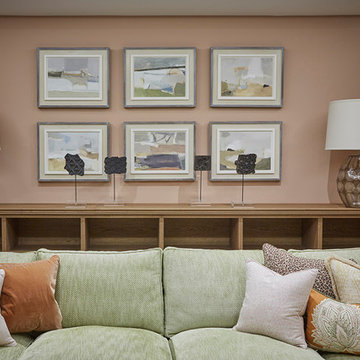
ロンドンにあるラグジュアリーな広いトラディショナルスタイルのおしゃれな独立型リビング (オレンジの壁、カーペット敷き、暖炉なし、埋込式メディアウォール) の写真
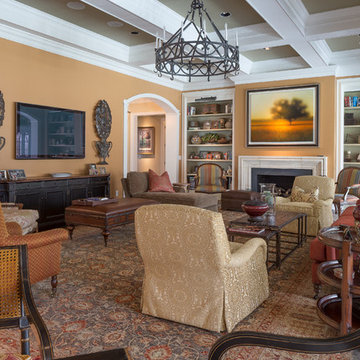
タンパにある広いトランジショナルスタイルのおしゃれなリビング (オレンジの壁、濃色無垢フローリング、埋込式メディアウォール、茶色い床、横長型暖炉、レンガの暖炉まわり) の写真
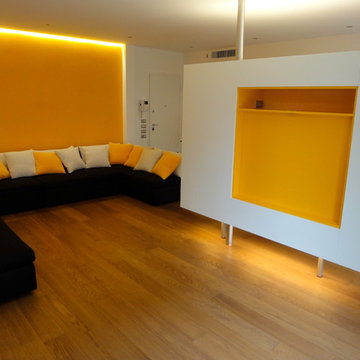
Versione party.
ヴェネツィアにあるコンテンポラリースタイルのおしゃれなリビング (オレンジの壁、塗装フローリング、埋込式メディアウォール) の写真
ヴェネツィアにあるコンテンポラリースタイルのおしゃれなリビング (オレンジの壁、塗装フローリング、埋込式メディアウォール) の写真
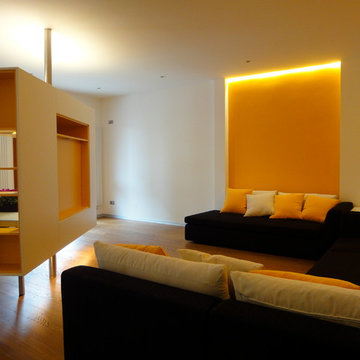
Versione soggiorno: il mobile così posizionato divide lo spazio in due parti, una, la maggiore, dedicata al living, l'altra, collegata alla cucina, dedicata al pranzo. Separa e divide visivamente le due zone.
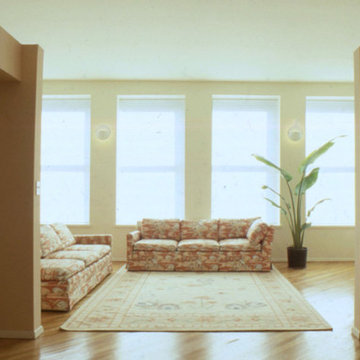
Portals set the scene for entry into the main living space. It is a dramatic entry made more potent by the use of framing devices like screen walls.
ニューヨークにあるお手頃価格の広いモダンスタイルのおしゃれなLDK (オレンジの壁、無垢フローリング、埋込式メディアウォール、ベージュの床) の写真
ニューヨークにあるお手頃価格の広いモダンスタイルのおしゃれなLDK (オレンジの壁、無垢フローリング、埋込式メディアウォール、ベージュの床) の写真
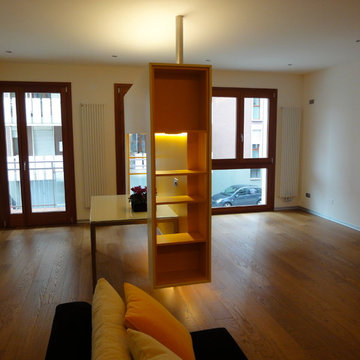
Versione party.
ヴェネツィアにあるコンテンポラリースタイルのおしゃれなリビング (オレンジの壁、塗装フローリング、埋込式メディアウォール) の写真
ヴェネツィアにあるコンテンポラリースタイルのおしゃれなリビング (オレンジの壁、塗装フローリング、埋込式メディアウォール) の写真
ブラウンのリビング (埋込式メディアウォール、オレンジの壁) の写真
1
