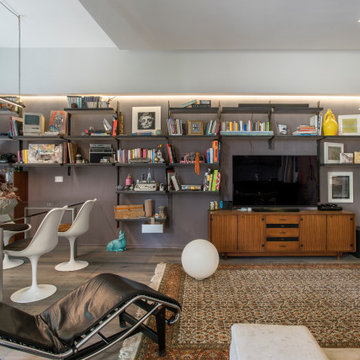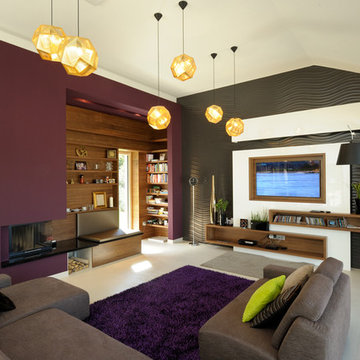ブラウンのリビング (埋込式メディアウォール、紫の壁) の写真
絞り込み:
資材コスト
並び替え:今日の人気順
写真 1〜10 枚目(全 10 枚)
1/4
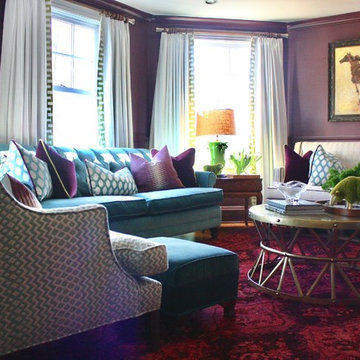
A color-saturated family-friendly living room. Walls in Farrow & Ball's Brinjal, a rich eggplant that is punctuated by pops of deep aqua velvet. Custom-upholstered furniture and loads of custom throw pillows. A round hammered brass cocktail table anchors the space. Bright citron-green accents add a lively pop. Loads of layers in this richly colored living space make this a cozy, inviting place for the whole family.
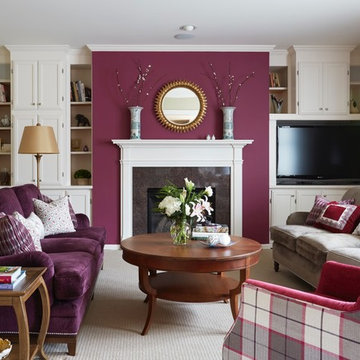
Kaskel photo
シカゴにある高級な中くらいなトランジショナルスタイルのおしゃれなLDK (紫の壁、カーペット敷き、標準型暖炉、石材の暖炉まわり、埋込式メディアウォール) の写真
シカゴにある高級な中くらいなトランジショナルスタイルのおしゃれなLDK (紫の壁、カーペット敷き、標準型暖炉、石材の暖炉まわり、埋込式メディアウォール) の写真
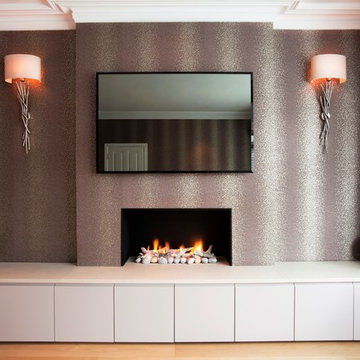
ロンドンにある中くらいなコンテンポラリースタイルのおしゃれな独立型リビング (紫の壁、淡色無垢フローリング、横長型暖炉、石材の暖炉まわり、埋込式メディアウォール) の写真
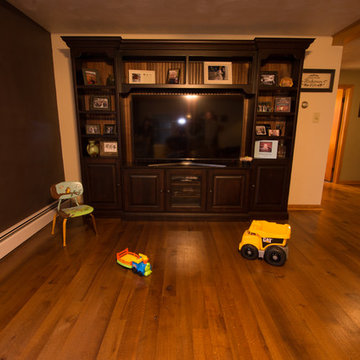
Solid Real Wood Flooring - site finished to create a seamless look. Great for kids! No microbevel like a prefinish floor which collects dust.
Rift & Quarter Sawn is also great for stability in the wood so you can install this over radiant heat.
Photo: Joshua Fresch
Flooring: Allegheny Mountain Hardwood Flooring
@hickmanwoods
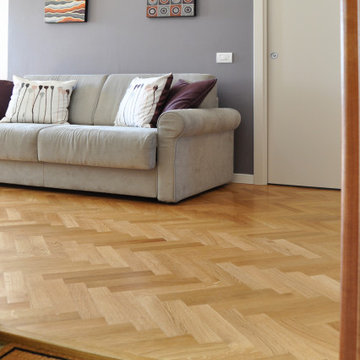
Milano - Progetto di ristrutturazione e interior design di appartamento smart per affitti brevi.
ミラノにある中くらいなコンテンポラリースタイルのおしゃれなLDK (ライブラリー、紫の壁、淡色無垢フローリング、埋込式メディアウォール、茶色い床) の写真
ミラノにある中くらいなコンテンポラリースタイルのおしゃれなLDK (ライブラリー、紫の壁、淡色無垢フローリング、埋込式メディアウォール、茶色い床) の写真
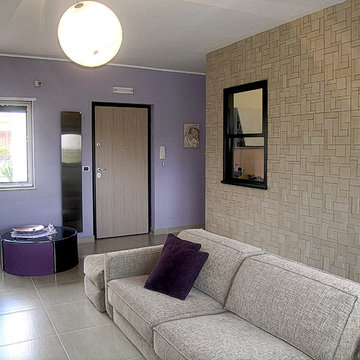
Salotto aperto sull'ingresso. Lo spazio è dinamico, collegato direttamente alla zona notte e alla cucina.
La cucina è chiusa, ma collegata dalla piccola finestra a ghigliottina.
La parete di fondo in pietra contiene una nicchia nella quale è stata ricavata la vetrina su progetto.
La parete lilla fa da quinta scenica, creando un'atmosfera rilassante.
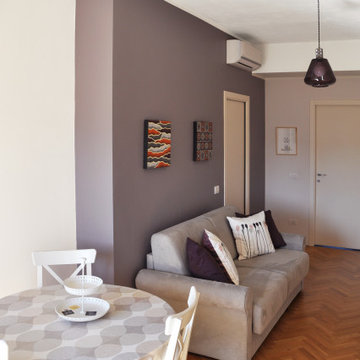
Milano - Progetto di ristrutturazione e interior design di appartamento smart per affitti brevi.
ミラノにある中くらいなコンテンポラリースタイルのおしゃれなLDK (ライブラリー、紫の壁、淡色無垢フローリング、埋込式メディアウォール、茶色い床) の写真
ミラノにある中くらいなコンテンポラリースタイルのおしゃれなLDK (ライブラリー、紫の壁、淡色無垢フローリング、埋込式メディアウォール、茶色い床) の写真
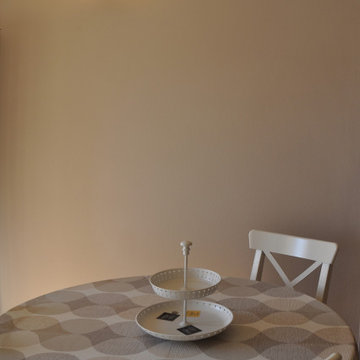
Milano - Progetto di ristrutturazione e interior design di appartamento smart per affitti brevi.
ミラノにある中くらいなコンテンポラリースタイルのおしゃれなLDK (ライブラリー、紫の壁、淡色無垢フローリング、埋込式メディアウォール、茶色い床) の写真
ミラノにある中くらいなコンテンポラリースタイルのおしゃれなLDK (ライブラリー、紫の壁、淡色無垢フローリング、埋込式メディアウォール、茶色い床) の写真
ブラウンのリビング (埋込式メディアウォール、紫の壁) の写真
1
