キッチン (落し込みパネル扉のキャビネット) の写真
絞り込み:
資材コスト
並び替え:今日の人気順
写真 681〜700 枚目(全 197,470 枚)
1/2

ロサンゼルスにある高級な広いコンテンポラリースタイルのおしゃれなキッチン (エプロンフロントシンク、落し込みパネル扉のキャビネット、グレーのキャビネット、大理石カウンター、グレーのキッチンパネル、石スラブのキッチンパネル、白い調理設備、淡色無垢フローリング、ベージュの床) の写真
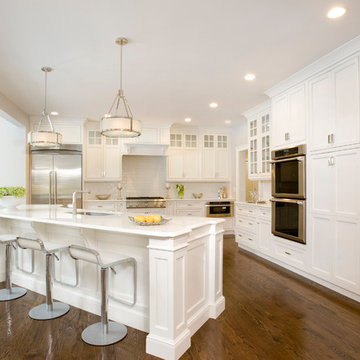
Ellen Curran Design Associates
ボストンにあるコンテンポラリースタイルのおしゃれなアイランドキッチン (アンダーカウンターシンク、落し込みパネル扉のキャビネット、白いキャビネット、白いキッチンパネル、サブウェイタイルのキッチンパネル、濃色無垢フローリング) の写真
ボストンにあるコンテンポラリースタイルのおしゃれなアイランドキッチン (アンダーカウンターシンク、落し込みパネル扉のキャビネット、白いキャビネット、白いキッチンパネル、サブウェイタイルのキッチンパネル、濃色無垢フローリング) の写真
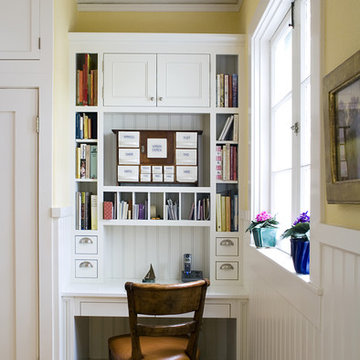
Hamilton-Gray Design, San Diego, CA
Once an adjacent passage, the re-designed space allowed for this convenient message center, which carries the same vintage style. White beadboard wainscoting is carried through the kitchen into the message center area.
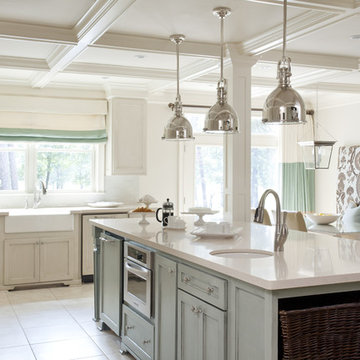
Perimeter cabinets are Sherwin Williams Wool Skein and island is Sherwin Williams Topsail, both with a custom glaze. Bar pendants and lantern are Visual Comfort.

Our expert team at Seif Designs is proud to showcase our latest custom kitchen project. Recognizing the dynamic needs of modern households, this kitchen is designed to be versatile, accommodating both the quiet moments of morning coffee and the lively gatherings of friends and family. This kitchen stands as a testament to our ability to integrate craftsmanship with modern innovation, delivering tailored solutions that meet the exacting needs of contemporary living.

Transitioning to a range top created an opportunity to store pots and pans directly below.
ミネアポリスにある小さなミッドセンチュリースタイルのおしゃれなキッチン (ダブルシンク、落し込みパネル扉のキャビネット、緑のキャビネット、クオーツストーンカウンター、白いキッチンパネル、セラミックタイルのキッチンパネル、シルバーの調理設備、淡色無垢フローリング、アイランドなし、茶色い床、白いキッチンカウンター) の写真
ミネアポリスにある小さなミッドセンチュリースタイルのおしゃれなキッチン (ダブルシンク、落し込みパネル扉のキャビネット、緑のキャビネット、クオーツストーンカウンター、白いキッチンパネル、セラミックタイルのキッチンパネル、シルバーの調理設備、淡色無垢フローリング、アイランドなし、茶色い床、白いキッチンカウンター) の写真

Black industrial farmhouse sink in kitchen island
ハンティントンにあるインダストリアルスタイルのおしゃれなキッチン (エプロンフロントシンク、落し込みパネル扉のキャビネット、黒いキャビネット、クオーツストーンカウンター、白いキッチンパネル、セラミックタイルのキッチンパネル、シルバーの調理設備、無垢フローリング、茶色い床、白いキッチンカウンター) の写真
ハンティントンにあるインダストリアルスタイルのおしゃれなキッチン (エプロンフロントシンク、落し込みパネル扉のキャビネット、黒いキャビネット、クオーツストーンカウンター、白いキッチンパネル、セラミックタイルのキッチンパネル、シルバーの調理設備、無垢フローリング、茶色い床、白いキッチンカウンター) の写真

ニューヨークにある巨大なトランジショナルスタイルのおしゃれなキッチン (アンダーカウンターシンク、落し込みパネル扉のキャビネット、グレーのキャビネット、ベージュの床、グレーのキッチンカウンター、窓) の写真

ワシントンD.C.にある高級な中くらいなトランジショナルスタイルのおしゃれなキッチン (エプロンフロントシンク、落し込みパネル扉のキャビネット、青いキャビネット、クオーツストーンカウンター、白いキッチンパネル、大理石のキッチンパネル、パネルと同色の調理設備、無垢フローリング、茶色い床、白いキッチンカウンター) の写真
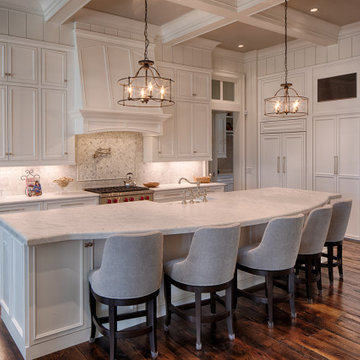
アトランタにあるトランジショナルスタイルのおしゃれなキッチン (エプロンフロントシンク、落し込みパネル扉のキャビネット、白いキャビネット、グレーのキッチンパネル、大理石のキッチンパネル、シルバーの調理設備、濃色無垢フローリング、茶色い床、白いキッチンカウンター) の写真

Long and wide plank solid White Oak quarter and rift sawn wood flooring with a custom prefinish, locally manufactured by Hull Forest Products - Wide Plank Floors in Connecticut. Wood floors available mill-direct, unfinished or custom prefinished. 1-800-928-9602. https://www.hullforest.com. Photo by Christopher Saelens

ローリーにあるコンテンポラリースタイルのおしゃれなアイランドキッチン (アンダーカウンターシンク、落し込みパネル扉のキャビネット、白いキャビネット、大理石カウンター、グレーのキッチンパネル、サブウェイタイルのキッチンパネル、シルバーの調理設備、濃色無垢フローリング、茶色い床、マルチカラーのキッチンカウンター) の写真

Brad Montgomery
ソルトレイクシティにある高級な広いトランジショナルスタイルのおしゃれなキッチン (アンダーカウンターシンク、落し込みパネル扉のキャビネット、白いキャビネット、珪岩カウンター、白いキッチンパネル、大理石のキッチンパネル、パネルと同色の調理設備、淡色無垢フローリング、ベージュの床、白いキッチンカウンター) の写真
ソルトレイクシティにある高級な広いトランジショナルスタイルのおしゃれなキッチン (アンダーカウンターシンク、落し込みパネル扉のキャビネット、白いキャビネット、珪岩カウンター、白いキッチンパネル、大理石のキッチンパネル、パネルと同色の調理設備、淡色無垢フローリング、ベージュの床、白いキッチンカウンター) の写真

ロンドンにある中くらいなトラディショナルスタイルのおしゃれなキッチン (濃色無垢フローリング、黒い床、落し込みパネル扉のキャビネット、茶色いキッチンカウンター) の写真

Perimeter counters and island in Wicked White quartzite.
ボストンにある高級な中くらいなコンテンポラリースタイルのおしゃれなキッチン (エプロンフロントシンク、落し込みパネル扉のキャビネット、白いキャビネット、珪岩カウンター、白いキッチンパネル、磁器タイルのキッチンパネル、シルバーの調理設備、無垢フローリング、茶色い床) の写真
ボストンにある高級な中くらいなコンテンポラリースタイルのおしゃれなキッチン (エプロンフロントシンク、落し込みパネル扉のキャビネット、白いキャビネット、珪岩カウンター、白いキッチンパネル、磁器タイルのキッチンパネル、シルバーの調理設備、無垢フローリング、茶色い床) の写真
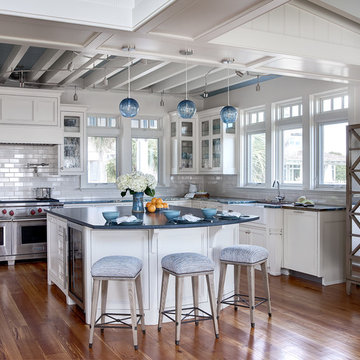
Dustin Peck Photography
ローリーにあるビーチスタイルのおしゃれなキッチン (エプロンフロントシンク、白いキャビネット、白いキッチンパネル、サブウェイタイルのキッチンパネル、シルバーの調理設備、無垢フローリング、落し込みパネル扉のキャビネット) の写真
ローリーにあるビーチスタイルのおしゃれなキッチン (エプロンフロントシンク、白いキャビネット、白いキッチンパネル、サブウェイタイルのキッチンパネル、シルバーの調理設備、無垢フローリング、落し込みパネル扉のキャビネット) の写真

This is the view from living room doorway through kitchen to breakfast room. Breakfast room includes a walk-in pantry. "Push buttons" on switch plates are actually knobs to control dimmers.

ダラスにあるラグジュアリーな巨大なトラディショナルスタイルのおしゃれなキッチン (濃色無垢フローリング、ダブルシンク、落し込みパネル扉のキャビネット、黒いキャビネット、グレーのキッチンパネル、パネルと同色の調理設備、茶色い床) の写真

他の地域にある中くらいなトラディショナルスタイルのおしゃれなキッチン (エプロンフロントシンク、落し込みパネル扉のキャビネット、白いキャビネット、珪岩カウンター、ベージュキッチンパネル、シルバーの調理設備、無垢フローリング、茶色い床) の写真

A young family moving from NYC tackled a lightning fast makeover of their new colonial revival home before the arrival of their second child. The kitchen area was quite spacious but needed a facelift and new layout. Painted cabinetry matched to Benjamin Moore’s Light Pewter is balanced by grey glazed rift oak cabinetry on the island. Shiplap paneling on the island and cabinet lend a slightly contemporary edge. White bronze hardware by Schaub & Co. in a contemporary bar shape offer clean lines with some texture in a warm metallic tone.
White Marble countertops in “Alpine Mist” create a harmonious color palette while the pale blue/grey Waterworks backsplash adds a touch of color. Kitchen design and custom cabinetry by Studio Dearborn. Countertops by Rye Marble. Refrigerator, freezer and wine refrigerator--Subzero; Ovens--Wolf. Cooktop--Gaggenau. Ventilation—Best Cirrus Series CC34IQSB. Hardware--Schaub & Company. Sink--Kohler Strive. Sink faucet--Rohl. Tile--Waterworks Architectonics 3x6 in the dust pressed line, Icewater color. Stools--Palacek. Flooring—Sota Floors. Window treatments: www.horizonshades.com in “Northbrook Birch.” Photography Adam Kane Macchia.
キッチン (落し込みパネル扉のキャビネット) の写真
35