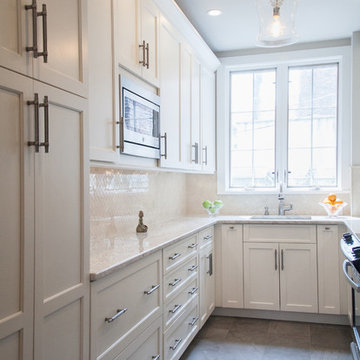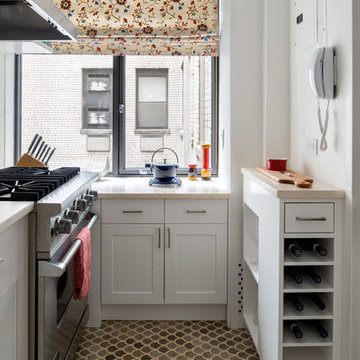キッチン (落し込みパネル扉のキャビネット、シェーカースタイル扉のキャビネット) の写真
絞り込み:
資材コスト
並び替え:今日の人気順
写真 1〜20 枚目(全 616,813 枚)
1/3

Transitional kitchen pantry with white inset-construction cabinets. Built-in appliances. Rollout shelves in tall pantry cabinets. Lazy Susan in base cabinet. Icemaker.

Gorgeous Remodel- We remodeled the 1st Floor of this beautiful water front home in Wexford Plantation, on Hilton Head Island, SC. We added a new pool and spa in the rear of the home overlooking the scenic harbor. The marble, onyx and tile work are incredible!

This spacious kitchen with beautiful views features a prefinished cherry flooring with a very dark stain. We custom made the white shaker cabinets and paired them with a rich brown quartz composite countertop. A slate blue glass subway tile adorns the backsplash. We fitted the kitchen with a stainless steel apron sink. The same white and brown color palette has been used for the island. We also equipped the island area with modern pendant lighting and bar stools for seating.
Project by Portland interior design studio Jenni Leasia Interior Design. Also serving Lake Oswego, West Linn, Vancouver, Sherwood, Camas, Oregon City, Beaverton, and the whole of Greater Portland.
For more about Jenni Leasia Interior Design, click here: https://www.jennileasiadesign.com/
To learn more about this project, click here:
https://www.jennileasiadesign.com/lake-oswego

東京23区にあるトランジショナルスタイルのおしゃれなキッチン (アンダーカウンターシンク、落し込みパネル扉のキャビネット、黒いキャビネット、白いキッチンパネル、シルバーの調理設備、濃色無垢フローリング、茶色い床、白いキッチンカウンター) の写真

ニューヨークにあるコンテンポラリースタイルのおしゃれなキッチン (アンダーカウンターシンク、シェーカースタイル扉のキャビネット、中間色木目調キャビネット、白いキッチンパネル、石スラブのキッチンパネル、パネルと同色の調理設備、無垢フローリング、茶色い床、白いキッチンカウンター) の写真

ワシントンD.C.にあるお手頃価格の広いおしゃれなキッチン (シェーカースタイル扉のキャビネット、白いキャビネット、大理石カウンター、白いキッチンパネル、白いキッチンカウンター、御影石のキッチンパネル、シルバーの調理設備、淡色無垢フローリング、茶色い床) の写真

A galley kitchen was reconfigured and opened up to the living room to create a charming, bright u-shaped kitchen.
ニューヨークにある高級な小さなトラディショナルスタイルのおしゃれなコの字型キッチン (アンダーカウンターシンク、シェーカースタイル扉のキャビネット、ベージュのキャビネット、ソープストーンカウンター、ベージュキッチンパネル、ライムストーンのキッチンパネル、パネルと同色の調理設備、ライムストーンの床、黒いキッチンカウンター) の写真
ニューヨークにある高級な小さなトラディショナルスタイルのおしゃれなコの字型キッチン (アンダーカウンターシンク、シェーカースタイル扉のキャビネット、ベージュのキャビネット、ソープストーンカウンター、ベージュキッチンパネル、ライムストーンのキッチンパネル、パネルと同色の調理設備、ライムストーンの床、黒いキッチンカウンター) の写真

フィラデルフィアにある高級な小さなトラディショナルスタイルのおしゃれなコの字型キッチン (落し込みパネル扉のキャビネット、御影石カウンター、ベージュキッチンパネル) の写真

シカゴにあるトランジショナルスタイルのおしゃれなアイランドキッチン (アンダーカウンターシンク、シェーカースタイル扉のキャビネット、白いキャビネット、青いキッチンパネル、サブウェイタイルのキッチンパネル、淡色無垢フローリング、白いキッチンカウンター) の写真

ミネアポリスにあるトラディショナルスタイルのおしゃれなキッチン (エプロンフロントシンク、白いキャビネット、白いキッチンパネル、濃色無垢フローリング、茶色い床、白いキッチンカウンター、白い調理設備、落し込みパネル扉のキャビネット) の写真

サンフランシスコにあるラグジュアリーな中くらいなトランジショナルスタイルのおしゃれなキッチン (アンダーカウンターシンク、シェーカースタイル扉のキャビネット、クオーツストーンカウンター、白いキッチンパネル、クオーツストーンのキッチンパネル、黒い調理設備、無垢フローリング、茶色い床、白いキッチンカウンター、折り上げ天井、板張り天井、中間色木目調キャビネット) の写真

The homeowner's wide range of tastes coalesces in this lovely kitchen and mudroom. Vintage, modern, English, and mid-century styles form one eclectic and alluring space. Rift-sawn white oak cabinets in warm almond, textured white subway tile, white island top, and a custom white range hood lend lots of brightness while black perimeter countertops and a Laurel Woods deep green finish on the island and beverage bar balance the palette with a unique twist on farmhouse style.

Kitchen Size: 14 Ft. x 15 1/2 Ft.
Island Size: 98" x 44"
Wood Floor: Stang-Lund Forde 5” walnut hard wax oil finish
Tile Backsplash: Here is a link to the exact tile and color: http://encoreceramics.com/product/silver-crackle-glaze/
•2014 MN ASID Awards: First Place Kitchens
•2013 Minnesota NKBA Awards: First Place Medium Kitchens
•Photography by Andrea Rugg

ミルウォーキーにあるトラディショナルスタイルのおしゃれなキッチン (エプロンフロントシンク、シェーカースタイル扉のキャビネット、白いキャビネット、グレーのキッチンパネル、サブウェイタイルのキッチンパネル、シルバーの調理設備、濃色無垢フローリング、茶色い床、白いキッチンカウンター) の写真

A hip young family moving from Boston tackled an enormous makeover of an antique colonial revival home in downtown Larchmont. The kitchen area was quite spacious but benefitted from a small bump out for a banquette and additional windows. Navy blue island and tall cabinetry matched to Benjamin Moore’s Van Deusen blue is balanced by crisp white (Benjamin Moore’s Chantilly Lace) cabinetry on the perimeter. The mid-century inspired suspended fireplace adds warmth and style to the kitchen. A tile covered range hood blends the ventilation into the walls. Brushed brass hardware by Lewis Dolan in a contemporary T-bar shape offer clean lines in a warm metallic tone.
White Marble countertops on the perimeter are balanced by white quartz composite on the island. Kitchen design and custom cabinetry by Studio Dearborn. Countertops by Rye Marble. Refrigerator--Subzero; Range—Viking French door oven--Viking. Dacor Wine Station. Dishwashers—Bosch. Ventilation—Best. Hardware—Lewis Dolan. Lighting—Rejuvenation. Sink--Franke. Stools—Soho Concept. Photography Adam Kane Macchia.

Denash photography, Designed by Jenny Rausch, C.K.D
This project will be featured in Better Homes and Gardens Special interest publication Beautiful Kitchens in spring 2012. It is the cover of the magazine.

10' ceilings and 2-story windows surrounding this space (not in view) bring plenty of natural light into this casual and contemporary cook's kitchen. Other views of this kitchen and the adjacent Great Room are also available on houzz. Builder: Robert Egge Construction (Woodinville, WA). Cabinets: Jesse Bay Cabinets (Port Angeles, WA) Design: Studio 212 Interiors

With Craftsman details throughout the rest of the home, our clients wanted their new kitchen to have transitional elements such as Shaker style doors, a farmhouse sink, warm wood tones, and other timeless features such as a custom hood and natural stone counters. The beautiful Glorious White marble counters have a soft honed finish and the stunning marble backsplash ties everything together to complete the look. The two-toned cabinets pair a rich stained cherry island with soft white perimeter cabinets. Brushed brass accents on the appliances pulls, cabinet hardware, lights and plumbing fixtures add another layer of sophistication. An induction range, dishwasher drawers, undercounter microwave, and four-door smart refrigerator amp up the functionality of this cook’s kitchen.
キッチン (落し込みパネル扉のキャビネット、シェーカースタイル扉のキャビネット) の写真
1

