キッチン (メタルタイルのキッチンパネル、落し込みパネル扉のキャビネット) の写真
絞り込み:
資材コスト
並び替え:今日の人気順
写真 1〜20 枚目(全 1,022 枚)
1/3
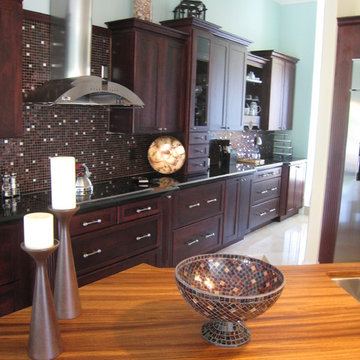
Luis C Torres, CKD
マイアミにある中くらいなトランジショナルスタイルのおしゃれなキッチン (アンダーカウンターシンク、落し込みパネル扉のキャビネット、濃色木目調キャビネット、クオーツストーンカウンター、マルチカラーのキッチンパネル、メタルタイルのキッチンパネル、シルバーの調理設備、大理石の床、白い床、黒いキッチンカウンター) の写真
マイアミにある中くらいなトランジショナルスタイルのおしゃれなキッチン (アンダーカウンターシンク、落し込みパネル扉のキャビネット、濃色木目調キャビネット、クオーツストーンカウンター、マルチカラーのキッチンパネル、メタルタイルのキッチンパネル、シルバーの調理設備、大理石の床、白い床、黒いキッチンカウンター) の写真
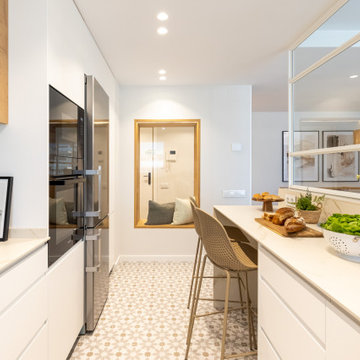
他の地域にある高級な中くらいな北欧スタイルのおしゃれなコの字型キッチン (アンダーカウンターシンク、落し込みパネル扉のキャビネット、白いキャビネット、大理石カウンター、グレーのキッチンパネル、メタルタイルのキッチンパネル、シルバーの調理設備、セラミックタイルの床、ベージュの床、ベージュのキッチンカウンター) の写真
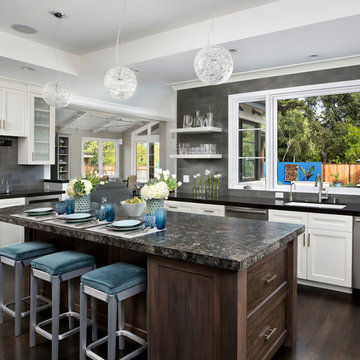
Bernard Andre
サンフランシスコにある高級な中くらいなトランジショナルスタイルのおしゃれなキッチン (落し込みパネル扉のキャビネット、白いキャビネット、御影石カウンター、グレーのキッチンパネル、メタルタイルのキッチンパネル、シルバーの調理設備、濃色無垢フローリング) の写真
サンフランシスコにある高級な中くらいなトランジショナルスタイルのおしゃれなキッチン (落し込みパネル扉のキャビネット、白いキャビネット、御影石カウンター、グレーのキッチンパネル、メタルタイルのキッチンパネル、シルバーの調理設備、濃色無垢フローリング) の写真
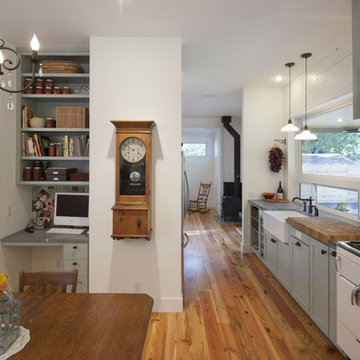
オースティンにあるカントリー風のおしゃれなキッチン (落し込みパネル扉のキャビネット、グレーのキャビネット、メタリックのキッチンパネル、メタルタイルのキッチンパネル、ステンレスのキッチンパネル、白い調理設備) の写真
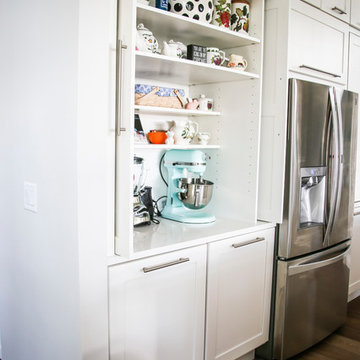
マイアミにある中くらいなモダンスタイルのおしゃれなキッチン (シングルシンク、落し込みパネル扉のキャビネット、白いキャビネット、大理石カウンター、グレーのキッチンパネル、メタルタイルのキッチンパネル、シルバーの調理設備、合板フローリング、茶色い床、マルチカラーのキッチンカウンター) の写真

For this expansive kitchen renovation, Designer, Randy O’Kane of Bilotta Kitchens worked with interior designer Gina Eastman and architect Clark Neuringer. The backyard was the client’s favorite space, with a pool and beautiful landscaping; from where it’s situated it’s the sunniest part of the house. They wanted to be able to enjoy the view and natural light all year long, so the space was opened up and a wall of windows was added. Randy laid out the kitchen to complement their desired view. She selected colors and materials that were fresh, natural, and unique – a soft greenish-grey with a contrasting deep purple, Benjamin Moore’s Caponata for the Bilotta Collection Cabinetry and LG Viatera Minuet for the countertops. Gina coordinated all fabrics and finishes to complement the palette in the kitchen. The most unique feature is the table off the island. Custom-made by Brooks Custom, the top is a burled wood slice from a large tree with a natural stain and live edge; the base is hand-made from real tree limbs. They wanted it to remain completely natural, with the look and feel of the tree, so they didn’t add any sort of sealant. The client also wanted touches of antique gold which the team integrated into the Armac Martin hardware, Rangecraft hood detailing, the Ann Sacks backsplash, and in the Bendheim glass inserts in the butler’s pantry which is glass with glittery gold fabric sandwiched in between. The appliances are a mix of Subzero, Wolf and Miele. The faucet and pot filler are from Waterstone. The sinks are Franke. With the kitchen and living room essentially one large open space, Randy and Gina worked together to continue the palette throughout, from the color of the cabinets, to the banquette pillows, to the fireplace stone. The family room’s old built-in around the fireplace was removed and the floor-to-ceiling stone enclosure was added with a gas fireplace and flat screen TV, flanked by contemporary artwork.
Designer: Bilotta’s Randy O’Kane with Gina Eastman of Gina Eastman Design & Clark Neuringer, Architect posthumously
Photo Credit: Phillip Ennis

Cabinets painted by Divine Patina with custom chalk paint
Photo by Todd White
オースティンにある低価格の小さなトラディショナルスタイルのおしゃれなキッチン (シングルシンク、落し込みパネル扉のキャビネット、ターコイズのキャビネット、木材カウンター、グレーのキッチンパネル、メタルタイルのキッチンパネル、無垢フローリング) の写真
オースティンにある低価格の小さなトラディショナルスタイルのおしゃれなキッチン (シングルシンク、落し込みパネル扉のキャビネット、ターコイズのキャビネット、木材カウンター、グレーのキッチンパネル、メタルタイルのキッチンパネル、無垢フローリング) の写真
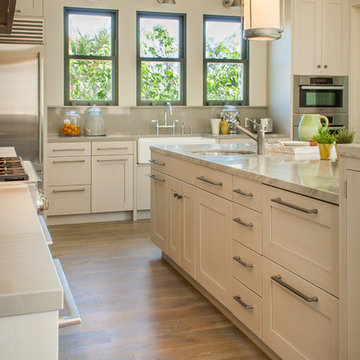
Roland Bishop Photography
We used Wood-Mode Cabinetry with a custom brushed “warm concrete” finish. The countertops are Sea Pearl quartzite and Haze CaeserStone. The floors are a French white oak custom tinted to just the right shade of gray.
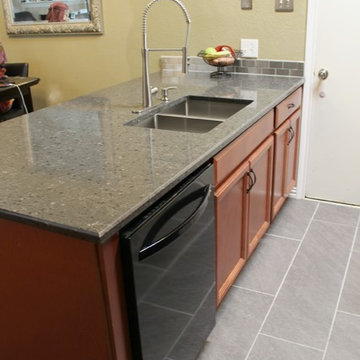
ダラスにある低価格の小さなインダストリアルスタイルのおしゃれなキッチン (アンダーカウンターシンク、落し込みパネル扉のキャビネット、中間色木目調キャビネット、クオーツストーンカウンター、メタリックのキッチンパネル、メタルタイルのキッチンパネル、黒い調理設備、磁器タイルの床、グレーの床) の写真
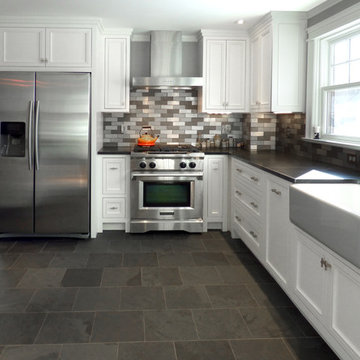
Architect - Scott Tulay, AIA
Contractor - Roger Clark
Cabinetry - Jim Picardi
photo by Jim Picardi
ボストンにある高級な中くらいなトランジショナルスタイルのおしゃれなキッチン (エプロンフロントシンク、落し込みパネル扉のキャビネット、白いキャビネット、御影石カウンター、メタリックのキッチンパネル、メタルタイルのキッチンパネル、シルバーの調理設備、スレートの床) の写真
ボストンにある高級な中くらいなトランジショナルスタイルのおしゃれなキッチン (エプロンフロントシンク、落し込みパネル扉のキャビネット、白いキャビネット、御影石カウンター、メタリックのキッチンパネル、メタルタイルのキッチンパネル、シルバーの調理設備、スレートの床) の写真
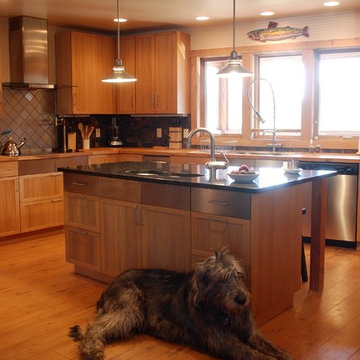
Sally Q. Wagner
デンバーにあるお手頃価格の中くらいなラスティックスタイルのおしゃれなキッチン (アンダーカウンターシンク、落し込みパネル扉のキャビネット、淡色木目調キャビネット、クオーツストーンカウンター、メタリックのキッチンパネル、メタルタイルのキッチンパネル、シルバーの調理設備、無垢フローリング) の写真
デンバーにあるお手頃価格の中くらいなラスティックスタイルのおしゃれなキッチン (アンダーカウンターシンク、落し込みパネル扉のキャビネット、淡色木目調キャビネット、クオーツストーンカウンター、メタリックのキッチンパネル、メタルタイルのキッチンパネル、シルバーの調理設備、無垢フローリング) の写真
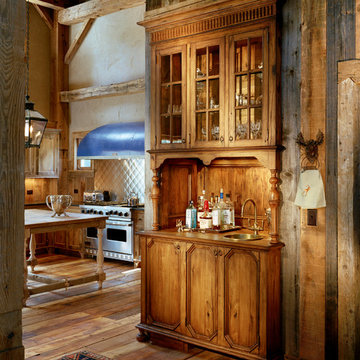
ニューヨークにあるラグジュアリーな広いカントリー風のおしゃれなキッチン (エプロンフロントシンク、落し込みパネル扉のキャビネット、中間色木目調キャビネット、人工大理石カウンター、メタリックのキッチンパネル、メタルタイルのキッチンパネル、シルバーの調理設備、無垢フローリング) の写真
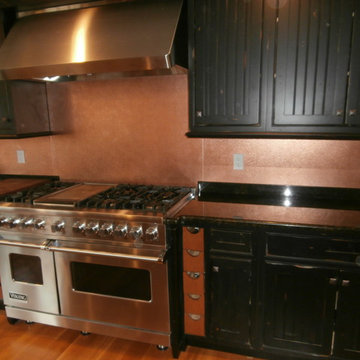
In this classic kitchen located in Northern Westchester County, the backsplash is made up of three machine hammered copper panels. The copper color compliments the wood floors and side cabinets, as well as the black upper and lower cabinets. Brooks Custom. Brooks Custom
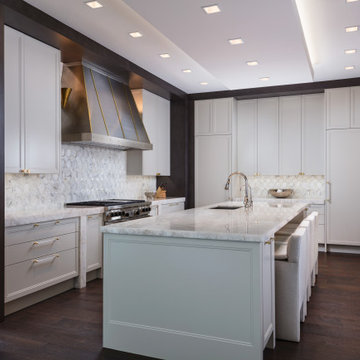
Designers reconfigure the kitchen, defining it with a coffee-stained wood surround that frames its white cabinetry. We design a back-lit floating soffit above the kitchen island, add a 3-dimensional backsplash wall and place the coffee bar and appliances behind cabinet doors. The floating soffit (drop down ceiling) provides another layer of lighting and dimension.
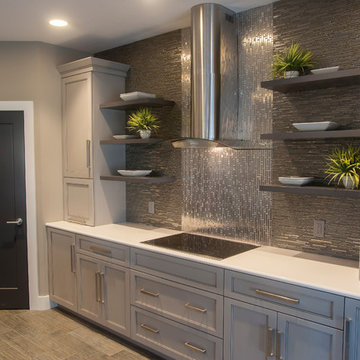
Jeremy Jacobs
他の地域にある中くらいなコンテンポラリースタイルのおしゃれなキッチン (エプロンフロントシンク、落し込みパネル扉のキャビネット、グレーのキャビネット、クオーツストーンカウンター、メタリックのキッチンパネル、メタルタイルのキッチンパネル、シルバーの調理設備、セラミックタイルの床、茶色い床) の写真
他の地域にある中くらいなコンテンポラリースタイルのおしゃれなキッチン (エプロンフロントシンク、落し込みパネル扉のキャビネット、グレーのキャビネット、クオーツストーンカウンター、メタリックのキッチンパネル、メタルタイルのキッチンパネル、シルバーの調理設備、セラミックタイルの床、茶色い床) の写真

A symmetrical kitchen opens to the family room in this open floor plan. The island provides a thick wood eating ledge with a dekton work surface. A grey accent around the cooktop is split by the metallic soffit running through the space. A smaller work kitchen/open pantry is off to one side for additional prep space.
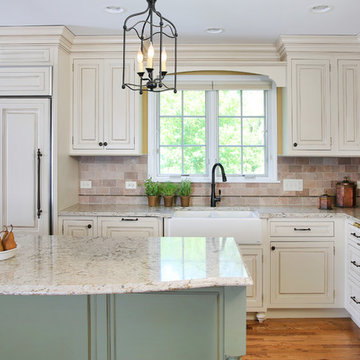
This kitchen mixes and matches a variety of finishes. The cabinetry includes an eggshell perimeter and sage green island. In addition, there are a variety of metals including oil rubbed bronze hardware and light fixtures, a copper backsplash and a stainless steel and polished brass range.
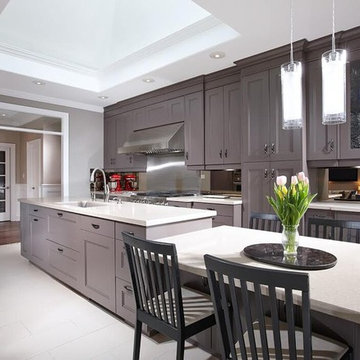
トロントにあるラグジュアリーな広いコンテンポラリースタイルのおしゃれなキッチン (落し込みパネル扉のキャビネット、一体型シンク、珪岩カウンター、シルバーの調理設備、グレーのキャビネット、磁器タイルの床、白い床、白いキッチンカウンター、メタリックのキッチンパネル、メタルタイルのキッチンパネル) の写真

Получите функциональную и стильную кухню с этой светлой прямой кухней небольшого размера и деревянными фасадами. Теплый цвет дерева добавляет нотку изысканности любому пространству. Несмотря на узкий дизайн, эта кухня оснащена высокими верхними шкафами для дополнительных мест хранения. Скандинавский стиль дополняется отсутствием ручек для чистого и минималистского вида.

A fabulous boho kitchen retains the personality of the house and homeowner in this eclectic Victorian farmhouse kitchen. An angled wall was straightened to provide a peninsula eat-in spot.
キッチン (メタルタイルのキッチンパネル、落し込みパネル扉のキャビネット) の写真
1