エクレクティックスタイルのキッチン (落し込みパネル扉のキャビネット) の写真
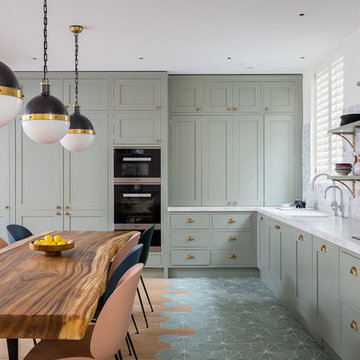
ロンドンにある高級な中くらいなエクレクティックスタイルのおしゃれなキッチン (アンダーカウンターシンク、落し込みパネル扉のキャビネット、グレーのキャビネット、グレーのキッチンパネル、シルバーの調理設備、アイランドなし、ベージュの床、白いキッチンカウンター) の写真
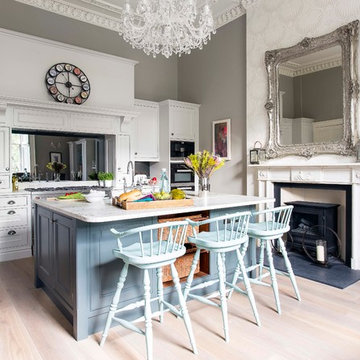
エディンバラにあるエクレクティックスタイルのおしゃれなアイランドキッチン (落し込みパネル扉のキャビネット、白いキャビネット、ミラータイルのキッチンパネル、淡色無垢フローリング) の写真
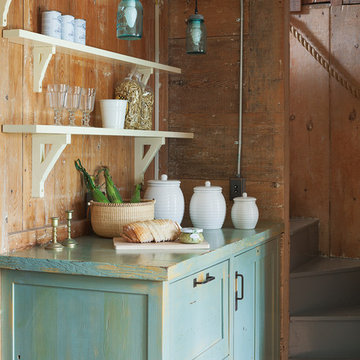
Sam Oberter Photography
プロビデンスにある小さなエクレクティックスタイルのおしゃれなキッチン (落し込みパネル扉のキャビネット、ヴィンテージ仕上げキャビネット、木材カウンター、茶色いキッチンパネル、無垢フローリング、アイランドなし) の写真
プロビデンスにある小さなエクレクティックスタイルのおしゃれなキッチン (落し込みパネル扉のキャビネット、ヴィンテージ仕上げキャビネット、木材カウンター、茶色いキッチンパネル、無垢フローリング、アイランドなし) の写真
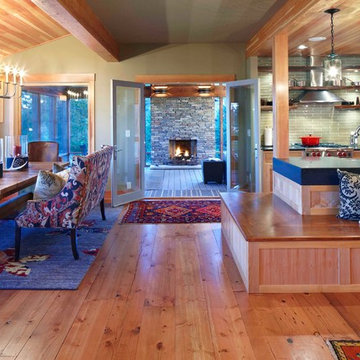
George Heinrich
ミネアポリスにあるエクレクティックスタイルのおしゃれなダイニングキッチン (落し込みパネル扉のキャビネット、淡色木目調キャビネット、緑のキッチンパネル、サブウェイタイルのキッチンパネル) の写真
ミネアポリスにあるエクレクティックスタイルのおしゃれなダイニングキッチン (落し込みパネル扉のキャビネット、淡色木目調キャビネット、緑のキッチンパネル、サブウェイタイルのキッチンパネル) の写真
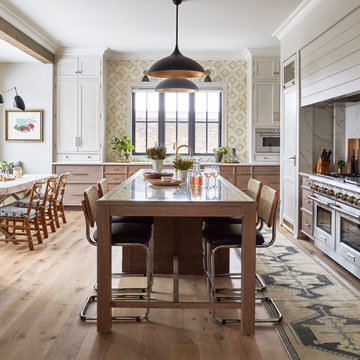
KitchenLab Interiors’ first, entirely new construction project in collaboration with GTH architects who designed the residence. KLI was responsible for all interior finishes, fixtures, furnishings, and design including the stairs, casework, interior doors, moldings and millwork. KLI also worked with the client on selecting the roof, exterior stucco and paint colors, stone, windows, and doors. The homeowners had purchased the existing home on a lakefront lot of the Valley Lo community in Glenview, thinking that it would be a gut renovation, but when they discovered a host of issues including mold, they decided to tear it down and start from scratch. The minute you look out the living room windows, you feel as though you're on a lakeside vacation in Wisconsin or Michigan. We wanted to help the homeowners achieve this feeling throughout the house - merging the causal vibe of a vacation home with the elegance desired for a primary residence. This project is unique and personal in many ways - Rebekah and the homeowner, Lorie, had grown up together in a small suburb of Columbus, Ohio. Lorie had been Rebekah's babysitter and was like an older sister growing up. They were both heavily influenced by the style of the late 70's and early 80's boho/hippy meets disco and 80's glam, and both credit their moms for an early interest in anything related to art, design, and style. One of the biggest challenges of doing a new construction project is that it takes so much longer to plan and execute and by the time tile and lighting is installed, you might be bored by the selections of feel like you've seen them everywhere already. “I really tried to pull myself, our team and the client away from the echo-chamber of Pinterest and Instagram. We fell in love with counter stools 3 years ago that I couldn't bring myself to pull the trigger on, thank god, because then they started showing up literally everywhere", Rebekah recalls. Lots of one of a kind vintage rugs and furnishings make the home feel less brand-spanking new. The best projects come from a team slightly outside their comfort zone. One of the funniest things Lorie says to Rebekah, "I gave you everything you wanted", which is pretty hilarious coming from a client to a designer.
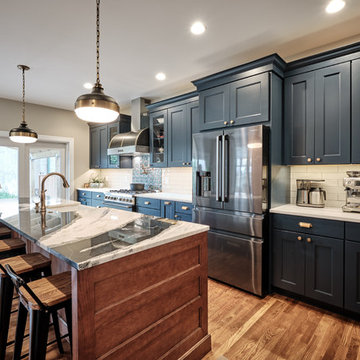
This kitchen in Fishtown, Philadelphia features Sherwin Williams rainstorm blue painted perimeter cabinets with Namib white quartzite countertop. An oak island with panda quartzite countertop includes apron front sink, trash pull out and open display cabinet. Brass hardware accents and black appliances are also featured throughout the kitchen.

DESIGN: Hatch Works Austin // PHOTOS: Robert Gomez Photography
オースティンにあるお手頃価格の中くらいなエクレクティックスタイルのおしゃれなキッチン (アンダーカウンターシンク、落し込みパネル扉のキャビネット、黄色いキャビネット、大理石カウンター、白いキッチンパネル、セラミックタイルのキッチンパネル、白い調理設備、無垢フローリング、茶色い床、白いキッチンカウンター) の写真
オースティンにあるお手頃価格の中くらいなエクレクティックスタイルのおしゃれなキッチン (アンダーカウンターシンク、落し込みパネル扉のキャビネット、黄色いキャビネット、大理石カウンター、白いキッチンパネル、セラミックタイルのキッチンパネル、白い調理設備、無垢フローリング、茶色い床、白いキッチンカウンター) の写真
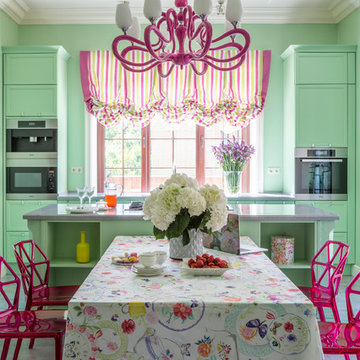
Евгений Кулибаба
モスクワにあるエクレクティックスタイルのおしゃれなキッチン (落し込みパネル扉のキャビネット、緑のキャビネット、シルバーの調理設備、グレーの床、グレーのキッチンカウンター) の写真
モスクワにあるエクレクティックスタイルのおしゃれなキッチン (落し込みパネル扉のキャビネット、緑のキャビネット、シルバーの調理設備、グレーの床、グレーのキッチンカウンター) の写真
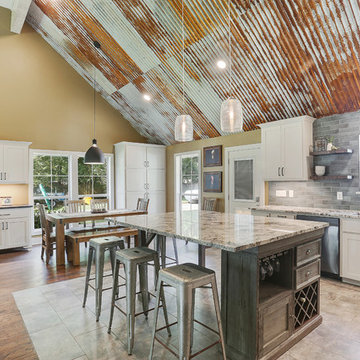
ニューオリンズにある広いエクレクティックスタイルのおしゃれなキッチン (アンダーカウンターシンク、落し込みパネル扉のキャビネット、白いキャビネット、御影石カウンター、グレーのキッチンパネル、セラミックタイルのキッチンパネル、黒い調理設備、磁器タイルの床、グレーの床、マルチカラーのキッチンカウンター) の写真

Small island includes eating bar above prep area to accommodate family of 4. A microwave hood vent is the result of storage taking precidence.
シアトルにある高級な中くらいなエクレクティックスタイルのおしゃれなキッチン (アンダーカウンターシンク、落し込みパネル扉のキャビネット、赤いキャビネット、クオーツストーンカウンター、マルチカラーのキッチンパネル、ガラスタイルのキッチンパネル、シルバーの調理設備、無垢フローリング) の写真
シアトルにある高級な中くらいなエクレクティックスタイルのおしゃれなキッチン (アンダーカウンターシンク、落し込みパネル扉のキャビネット、赤いキャビネット、クオーツストーンカウンター、マルチカラーのキッチンパネル、ガラスタイルのキッチンパネル、シルバーの調理設備、無垢フローリング) の写真
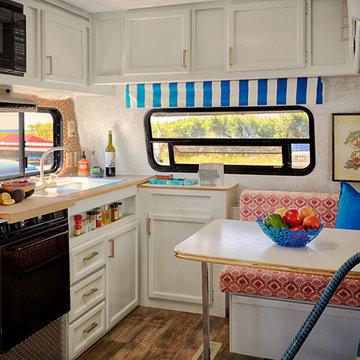
フィラデルフィアにある小さなエクレクティックスタイルのおしゃれなキッチン (ドロップインシンク、落し込みパネル扉のキャビネット、白いキャビネット、木材カウンター、黒い調理設備、無垢フローリング、アイランドなし) の写真
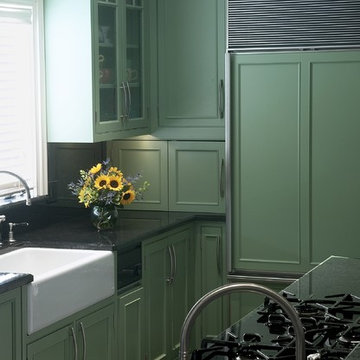
The green tones of this kitchen give a modern twist to this traditional home. Beaded board coffered ceiling delineates the kitchen space in this open floor plan.
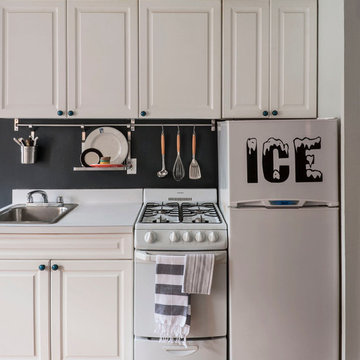
Because this was a rental kitchen, we were limited in what we could do, but knew that it need some major sprucing! We changed the whole feel of the kitchen by switching out all of the pulls for ones with some color and detail, and by painting the "backsplash" with chalkboard paint for easy cleaning and writing of recipes etc. We installed simple ikea racks for additional storage, and put a vintage inspired "ICE" decal on the freezer for a playful touch.

This project is here to show us all how amazing a galley kitchen can be. Art de Vivre translates to "the art of living", the knowledge of how to enjoy life. If their choice of materials is any indication, these clients really do know how to enjoy life!
This kitchen has a very "classic vintage" feel, from warm wood countertops and brass latches to the beautiful blooming wallpaper and blue cabinetry in the butler pantry.
If you have a project and are interested in talking with us about it, please give us a call or fill out our contact form at http://www.emberbrune.com/contact-us.
Follow us on social media!
www.instagram.com/emberbrune/
www.pinterest.com/emberandbrune/
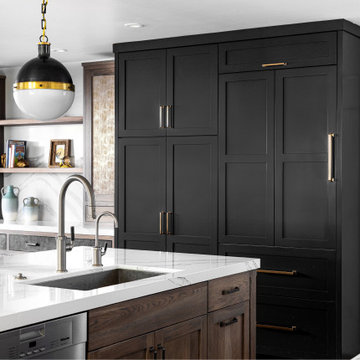
These dark cabinets ground the entire kitchen-dining room design adding a unique focal point that reflects a little an elegant yet edgy style.
他の地域にある高級な中くらいなエクレクティックスタイルのおしゃれなキッチン (アンダーカウンターシンク、落し込みパネル扉のキャビネット、濃色木目調キャビネット、クオーツストーンカウンター、白いキッチンパネル、クオーツストーンのキッチンパネル、パネルと同色の調理設備、無垢フローリング、茶色い床、白いキッチンカウンター) の写真
他の地域にある高級な中くらいなエクレクティックスタイルのおしゃれなキッチン (アンダーカウンターシンク、落し込みパネル扉のキャビネット、濃色木目調キャビネット、クオーツストーンカウンター、白いキッチンパネル、クオーツストーンのキッチンパネル、パネルと同色の調理設備、無垢フローリング、茶色い床、白いキッチンカウンター) の写真
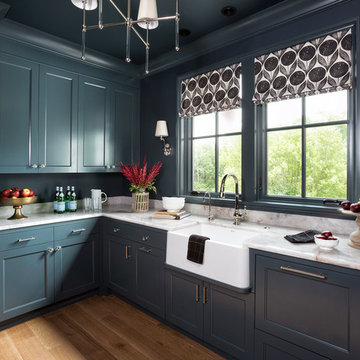
Hendel Homes
Landmark Photography
ラグジュアリーな中くらいなエクレクティックスタイルのおしゃれなキッチン (エプロンフロントシンク、落し込みパネル扉のキャビネット、青いキャビネット、珪岩カウンター、石スラブのキッチンパネル、シルバーの調理設備、無垢フローリング、茶色い床) の写真
ラグジュアリーな中くらいなエクレクティックスタイルのおしゃれなキッチン (エプロンフロントシンク、落し込みパネル扉のキャビネット、青いキャビネット、珪岩カウンター、石スラブのキッチンパネル、シルバーの調理設備、無垢フローリング、茶色い床) の写真
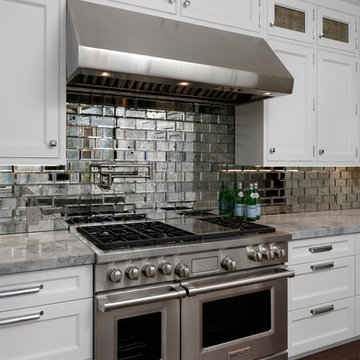
Design by #PaulBentham4JenniferGilmer in Baltimore, Maryland. Photography by Bob Narod. http://www.gilmerkitchens.com/
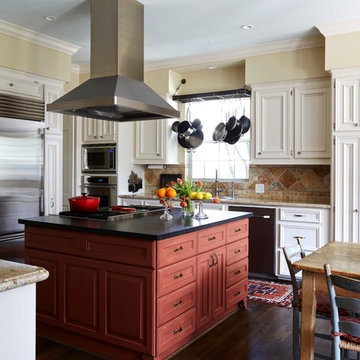
ヒューストンにある高級な中くらいなエクレクティックスタイルのおしゃれなキッチン (落し込みパネル扉のキャビネット、白いキャビネット、御影石カウンター、マルチカラーのキッチンパネル、石タイルのキッチンパネル、シルバーの調理設備、濃色無垢フローリング、ダブルシンク) の写真
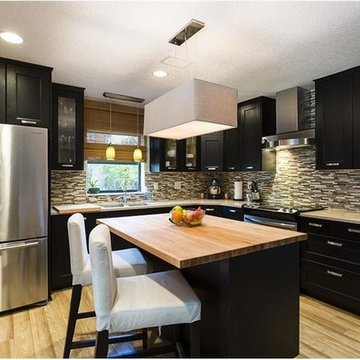
Thanks to everyone on the old Ikeafans website for all their help in planning and assembling this kitchen. Personalshopper
オーランドにあるお手頃価格の中くらいなエクレクティックスタイルのおしゃれなキッチン (ダブルシンク、落し込みパネル扉のキャビネット、黒いキャビネット、人工大理石カウンター、マルチカラーのキッチンパネル、ガラスタイルのキッチンパネル、シルバーの調理設備、淡色無垢フローリング) の写真
オーランドにあるお手頃価格の中くらいなエクレクティックスタイルのおしゃれなキッチン (ダブルシンク、落し込みパネル扉のキャビネット、黒いキャビネット、人工大理石カウンター、マルチカラーのキッチンパネル、ガラスタイルのキッチンパネル、シルバーの調理設備、淡色無垢フローリング) の写真
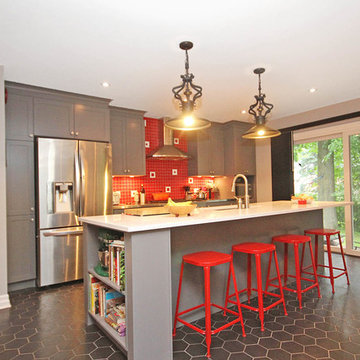
This family of four wanted to open up their compartmentalized floor plan to create a kitchen that would become the center of their entertaining areas. Aesthetically they wanted to incorporate some fun elements into the design with pops of color and unique lighting and flooring selections. Although they wanted to encourage flow between their kitchen, family and dining rooms, they wanted to maintain the formality of the dining room.
A structural wall between the kitchen and living areas required some creative thinking. We were able to eliminate the wall by aligning the structural posts with the posts in the basement. To open up the kitchen space and provide outdoor access, the main staircase was moved to a more central location. Hydronic in-floor heating and a ductless air-conditioning unit provide energy efficient temperature control.
The new layout of the kitchen allows the cook to socialize and interact with family and guests in the family and dining rooms. A desk area was created to separate the dining area, but does not block traffic flow or sight lines. The large island offers plenty of prep space and seats four comfortably. A new eight-foot patio door integrates the outdoor space and doesn’t interfere with the functionality of the kitchen.
The red tile backsplash adds a punch of color that pairs perfectly with the gray cabinets and white quartz countertop. The honeycomb tile pattern is fun and adds unexpected personality to the whole space.
エクレクティックスタイルのキッチン (落し込みパネル扉のキャビネット) の写真
1