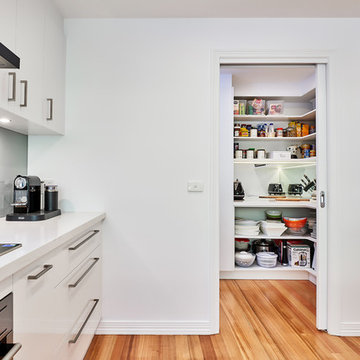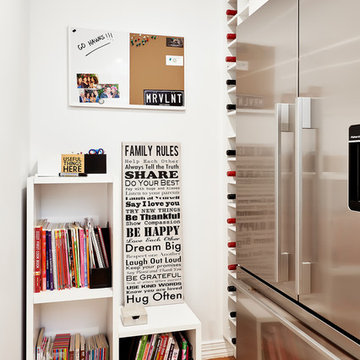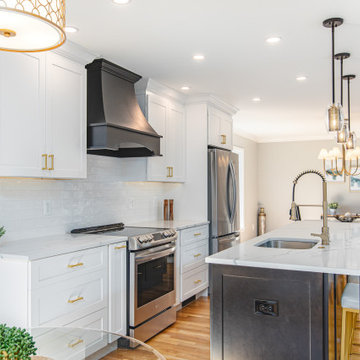キッチン (オープンシェルフ) の写真
絞り込み:
資材コスト
並び替え:今日の人気順
写真 1781〜1800 枚目(全 6,973 枚)
1/2
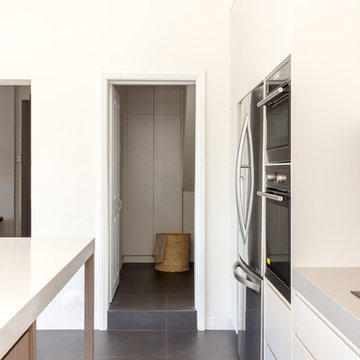
Coogee House designed by The Designory
シドニーにある高級な中くらいなコンテンポラリースタイルのおしゃれなキッチン (ダブルシンク、オープンシェルフ、白いキャビネット、クオーツストーンカウンター、メタリックのキッチンパネル、モザイクタイルのキッチンパネル、シルバーの調理設備、スレートの床) の写真
シドニーにある高級な中くらいなコンテンポラリースタイルのおしゃれなキッチン (ダブルシンク、オープンシェルフ、白いキャビネット、クオーツストーンカウンター、メタリックのキッチンパネル、モザイクタイルのキッチンパネル、シルバーの調理設備、スレートの床) の写真
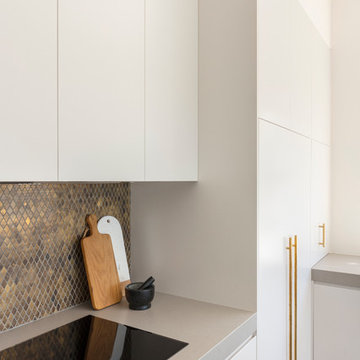
Coogee House designed by The Designory
シドニーにある高級な中くらいなコンテンポラリースタイルのおしゃれなキッチン (ダブルシンク、オープンシェルフ、白いキャビネット、クオーツストーンカウンター、メタリックのキッチンパネル、モザイクタイルのキッチンパネル、シルバーの調理設備、スレートの床) の写真
シドニーにある高級な中くらいなコンテンポラリースタイルのおしゃれなキッチン (ダブルシンク、オープンシェルフ、白いキャビネット、クオーツストーンカウンター、メタリックのキッチンパネル、モザイクタイルのキッチンパネル、シルバーの調理設備、スレートの床) の写真
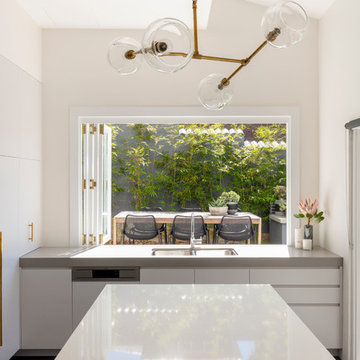
Coogee House designed by The Designory
シドニーにある高級な中くらいなコンテンポラリースタイルのおしゃれなキッチン (ダブルシンク、オープンシェルフ、白いキャビネット、クオーツストーンカウンター、メタリックのキッチンパネル、モザイクタイルのキッチンパネル、シルバーの調理設備、スレートの床) の写真
シドニーにある高級な中くらいなコンテンポラリースタイルのおしゃれなキッチン (ダブルシンク、オープンシェルフ、白いキャビネット、クオーツストーンカウンター、メタリックのキッチンパネル、モザイクタイルのキッチンパネル、シルバーの調理設備、スレートの床) の写真
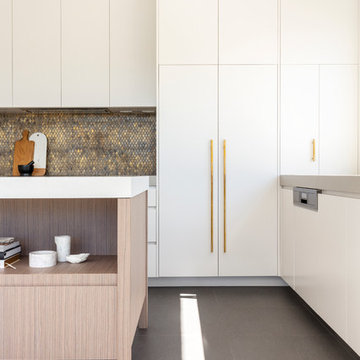
Coogee House designed by The Designory
シドニーにある高級な中くらいなコンテンポラリースタイルのおしゃれなキッチン (ダブルシンク、オープンシェルフ、白いキャビネット、クオーツストーンカウンター、メタリックのキッチンパネル、モザイクタイルのキッチンパネル、シルバーの調理設備、スレートの床) の写真
シドニーにある高級な中くらいなコンテンポラリースタイルのおしゃれなキッチン (ダブルシンク、オープンシェルフ、白いキャビネット、クオーツストーンカウンター、メタリックのキッチンパネル、モザイクタイルのキッチンパネル、シルバーの調理設備、スレートの床) の写真
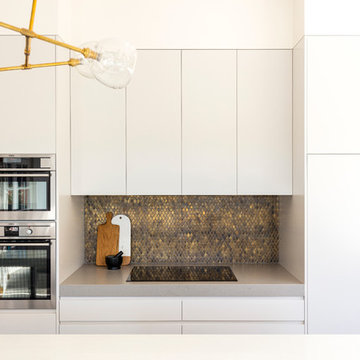
Coogee House designed by The Designory
シドニーにある高級な中くらいなコンテンポラリースタイルのおしゃれなキッチン (ダブルシンク、オープンシェルフ、白いキャビネット、クオーツストーンカウンター、メタリックのキッチンパネル、モザイクタイルのキッチンパネル、シルバーの調理設備、スレートの床) の写真
シドニーにある高級な中くらいなコンテンポラリースタイルのおしゃれなキッチン (ダブルシンク、オープンシェルフ、白いキャビネット、クオーツストーンカウンター、メタリックのキッチンパネル、モザイクタイルのキッチンパネル、シルバーの調理設備、スレートの床) の写真
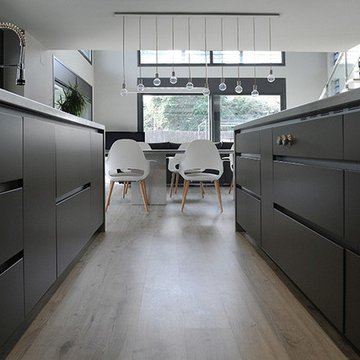
Proyecto casa unifamiliar en Bellaterra
Disponer de espacio resulta un gran lujo y ofrece la posibilidad de imaginar múltiples distribuciones. En estos casos, un proyecto de interiorismo trabaja diferentes opciones para encontrar la que mejor se ajusta a las necesidades y peferencias del cliente y a su vez, sacar el mejor partido del espacio.
Nuestras actuaciones en esta vivienda de reciente construcción se han centrado en transformar la planta baja en un único espacio conjunto para sala de estar, comedor, cocina y recibidor. Distribuido por el mismo mobiliario, en buena parte de diseño propio, el espacio interior se asoma al exterior a través de los grandes ventanales y puertas correderas que lo conectan con el exterior. Precisamente en esta conexión entre el interior y el exterior hemos participado con la instalación de una coraza motorizada sobre los grandes ventanales superiores para poder calibrar la entrada de luz solar del exterior. Así mismo, nos hemos encargado del ajardinamiento de una parte del exterior donde hemos montado una cubierta remobible con una parte motorizada, ganando espacio habitable para los meses del buen tiempo.
Partíamos de una cocina cerrada con falso techo para esta y el recibidor. También teníamos una chimenea central en la sala de estar que servía de separador con la zona de comedor. Nuestra concepción del espacio como un único conjunto abierto requería prescindir de todos estos elementos. Si hacemos el recorrido desde el recibidor, encontramos un mueble distribuidor a dos alturas que sirve de apoyo y almacenamiento, además de parcelar visualmente el espacio. Con un gran ventanal a mano derecha, tenemos aceso directo al conjunto del comedor y sala de estar dejando, detrás del mueble, el conjunto de la cocina. La cocina consta de dos grandes islas con almacenamiento y una de ellas habilitada para servir de comedor diario. A su vez, el conjunto de nevera y horno queda empotrado en la pared trasera que conecta las dos islas. Sobre la cocina hemos reinstaado un volumen a modo de falso techo para la instalación de luminarias y aire acondicionado. El comedor parte de una mesa de diseño propio, con sobre de piedra y patas de madera que esconden espacio de almacenaje. Con las sillas y las luminarias, resulta un conjunto central que ayuda a distribuir el espacio y zona ideal para reunirse con amigos y familiares. La sala de estar, con tres piezas básicas, reproduce el mismo estilo que la mesa comedor y el resto de mobiliario de diseño propio. Des de la sala de estar, el impacto de la coraza con lamas motorizadas sobre los ventanales superiores es evidente. De este modo, es posible modular el impacto lumínico exterior y añadir una mejora estética al conjunto del inmueble. Des del exterior la fachada queda marcada por la horizontalidad señalada por las lamas. Además encontramos un velador en dos partes especialmente pensado para hacer vida en el exterior durante los meses de buen tiempo.
Joan Llongueras y Coblonal Arquitectura se han encargado del proyecto de interiorismo y la reforma de esta casa unifamiliar.
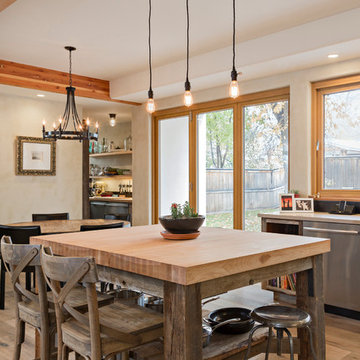
This Boulder, Colorado remodel by fuentesdesign demonstrates the possibility of renewal in American suburbs, and Passive House design principles. Once an inefficient single story 1,000 square-foot ranch house with a forced air furnace, has been transformed into a two-story, solar powered 2500 square-foot three bedroom home ready for the next generation.
The new design for the home is modern with a sustainable theme, incorporating a palette of natural materials including; reclaimed wood finishes, FSC-certified pine Zola windows and doors, and natural earth and lime plasters that soften the interior and crisp contemporary exterior with a flavor of the west. A Ninety-percent efficient energy recovery fresh air ventilation system provides constant filtered fresh air to every room. The existing interior brick was removed and replaced with insulation. The remaining heating and cooling loads are easily met with the highest degree of comfort via a mini-split heat pump, the peak heat load has been cut by a factor of 4, despite the house doubling in size. During the coldest part of the Colorado winter, a wood stove for ambiance and low carbon back up heat creates a special place in both the living and kitchen area, and upstairs loft.
This ultra energy efficient home relies on extremely high levels of insulation, air-tight detailing and construction, and the implementation of high performance, custom made European windows and doors by Zola Windows. Zola’s ThermoPlus Clad line, which boasts R-11 triple glazing and is thermally broken with a layer of patented German Purenit®, was selected for the project. These windows also provide a seamless indoor/outdoor connection, with 9′ wide folding doors from the dining area and a matching 9′ wide custom countertop folding window that opens the kitchen up to a grassy court where mature trees provide shade and extend the living space during the summer months.
With air-tight construction, this home meets the Passive House Retrofit (EnerPHit) air-tightness standard of
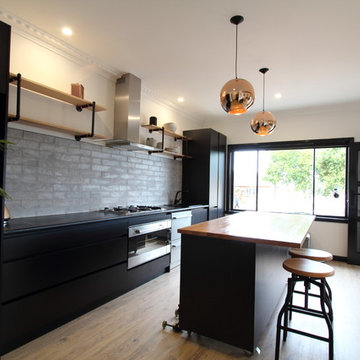
メルボルンにある中くらいなインダストリアルスタイルのおしゃれなキッチン (シングルシンク、オープンシェルフ、黒いキャビネット、ラミネートカウンター、グレーのキッチンパネル、サブウェイタイルのキッチンパネル、シルバーの調理設備、ラミネートの床) の写真
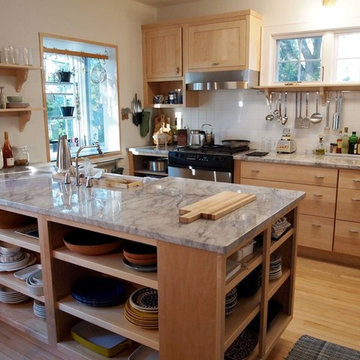
This is an absolutely stunning Craftsman style kitchen remodel that takes great advantage of the room's inherent brightness with its use of a Super White Marble countertop and light wood cabinets and flooring.

La visite de notre projet Chasse continue ! Nous vous emmenons ici dans la cuisine dessinée et réalisée sur mesure. Pour pimper cette cuisine @recordcuccine, aux jolies tonalités vert gris et moka ,son îlot en chêne, ses portes toute hauteur et ses niches ouvertes rétroéclairées, nous l’avons associée avec un plan de travail en pierre de chez @maisonderudet, des carreaux bejmat au sol de chez @mediterrananée stone, enrichie d'un deck en ipé que sépare une large baie coulissante de chez @alu style .
Découvrez les coulisses du chantier dans nos dossiers " carnets de chantiers"! ?
Ici la cuisine ??
Architecte : @synesthesies
? @sabine_serrad
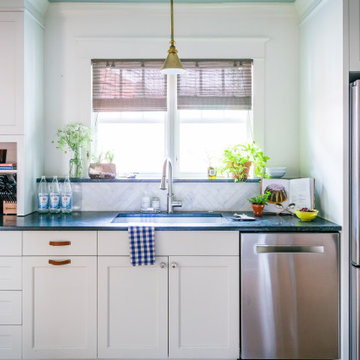
Compact Craftsman kitchen
ローリーにある小さなトラディショナルスタイルのおしゃれなキッチン (ドロップインシンク、オープンシェルフ、御影石カウンター、白いキッチンパネル、木材のキッチンパネル、シルバーの調理設備、淡色無垢フローリング、茶色い床、緑のキッチンカウンター) の写真
ローリーにある小さなトラディショナルスタイルのおしゃれなキッチン (ドロップインシンク、オープンシェルフ、御影石カウンター、白いキッチンパネル、木材のキッチンパネル、シルバーの調理設備、淡色無垢フローリング、茶色い床、緑のキッチンカウンター) の写真
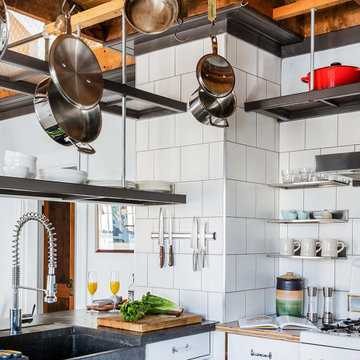
ボストンにあるお手頃価格の中くらいなコンテンポラリースタイルのおしゃれなキッチン (アンダーカウンターシンク、オープンシェルフ、白いキャビネット、コンクリートカウンター、白いキッチンパネル、セメントタイルのキッチンパネル、白い調理設備、グレーのキッチンカウンター、表し梁) の写真
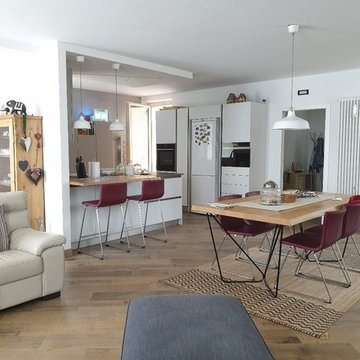
Cucina Moderna per appassionati di cucina
他の地域にあるお手頃価格の中くらいなコンテンポラリースタイルのおしゃれなキッチン (シングルシンク、オープンシェルフ、白いキャビネット、ラミネートカウンター、茶色いキッチンパネル、黒い調理設備、セラミックタイルの床、茶色い床、茶色いキッチンカウンター) の写真
他の地域にあるお手頃価格の中くらいなコンテンポラリースタイルのおしゃれなキッチン (シングルシンク、オープンシェルフ、白いキャビネット、ラミネートカウンター、茶色いキッチンパネル、黒い調理設備、セラミックタイルの床、茶色い床、茶色いキッチンカウンター) の写真
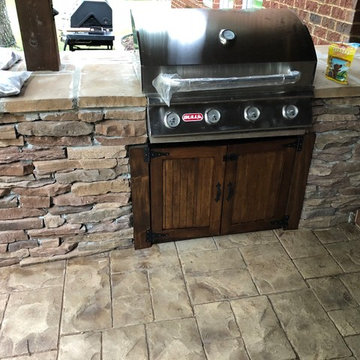
Stone Outdoor kitchen
リトルロックにある高級な中くらいなトラディショナルスタイルのおしゃれなI型キッチン (オープンシェルフ、中間色木目調キャビネット、オニキスカウンター、シルバーの調理設備、スレートの床、茶色い床、茶色いキッチンカウンター) の写真
リトルロックにある高級な中くらいなトラディショナルスタイルのおしゃれなI型キッチン (オープンシェルフ、中間色木目調キャビネット、オニキスカウンター、シルバーの調理設備、スレートの床、茶色い床、茶色いキッチンカウンター) の写真
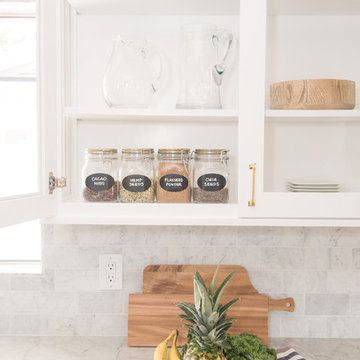
Marisa Belle Photography
サンタバーバラにある中くらいなトランジショナルスタイルのおしゃれなキッチン (オープンシェルフ、白いキャビネット) の写真
サンタバーバラにある中くらいなトランジショナルスタイルのおしゃれなキッチン (オープンシェルフ、白いキャビネット) の写真
キッチン (オープンシェルフ) の写真
90
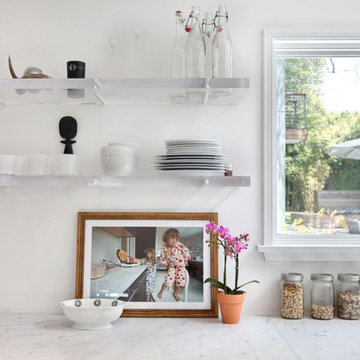
![oeuf[ウフ]](https://st.hzcdn.com/fimgs/pictures/キッチン/oeufウフ-renovesリノベ札幌株-img~cc51bf8107c24d6f_7936-1-9e34bd3-w360-h360-b0-p0.jpg)
