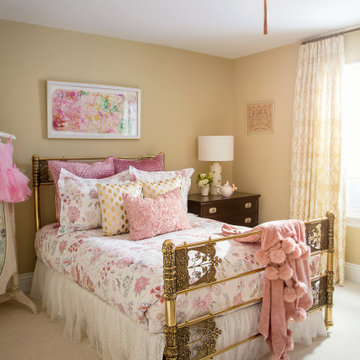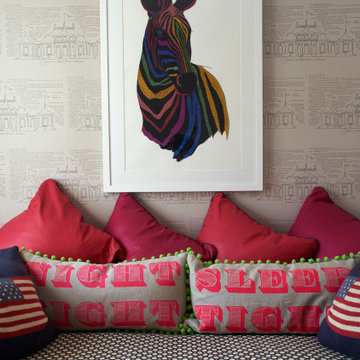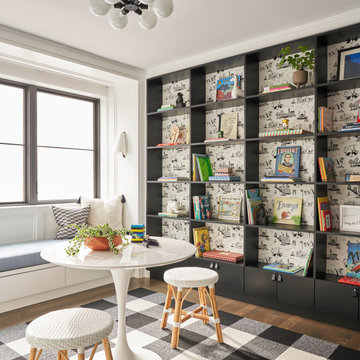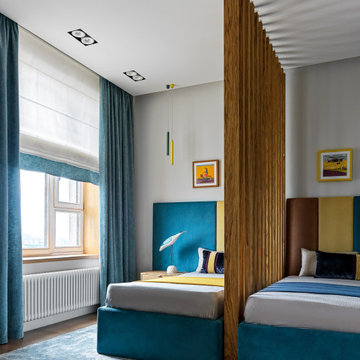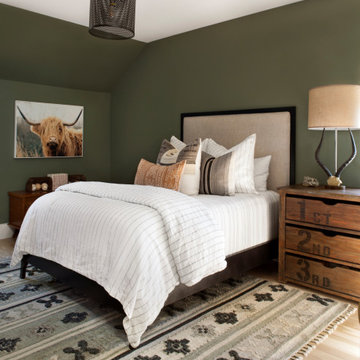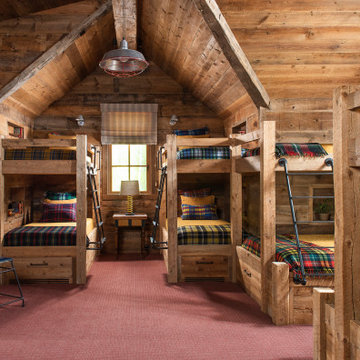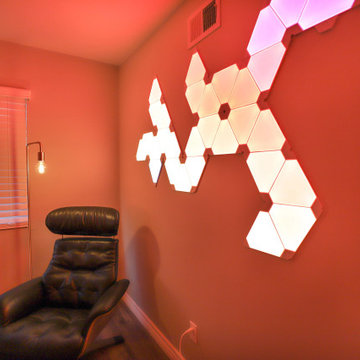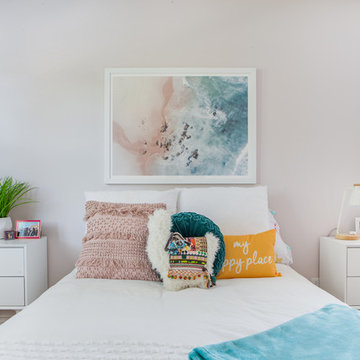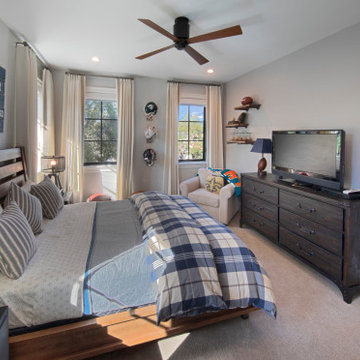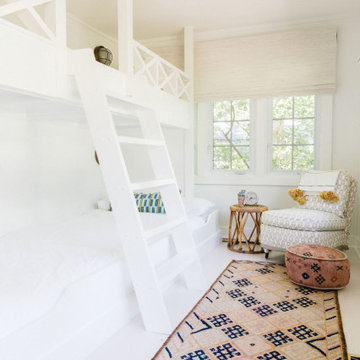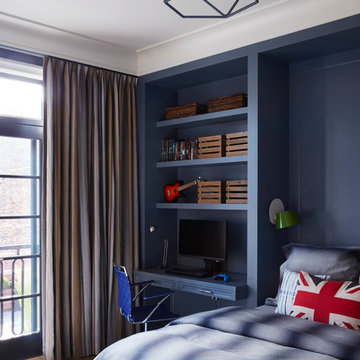子供部屋の写真
絞り込み:
資材コスト
並び替え:今日の人気順
写真 781〜800 枚目(全 196,784 枚)

Design by Buckminster Green
Push to open storage for kid's play space and art room
フィラデルフィアにある高級な広いコンテンポラリースタイルのおしゃれな子供部屋 (白い壁、カーペット敷き、グレーの床、児童向け) の写真
フィラデルフィアにある高級な広いコンテンポラリースタイルのおしゃれな子供部屋 (白い壁、カーペット敷き、グレーの床、児童向け) の写真
希望の作業にぴったりな専門家を見つけましょう
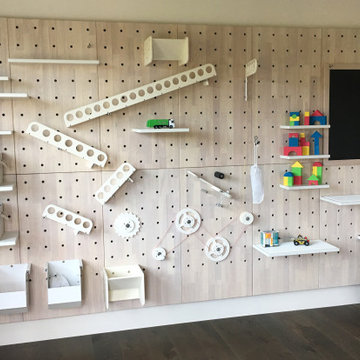
The myWall product provides children with a creative and active wall unit that keeps them entertained and moving. The wall system combines both storage, display and play to any room. Stem toys and shelves are shown on the wall. Any item can be moved to any position. Perfect for a family room with multiple ages or multiple interests.
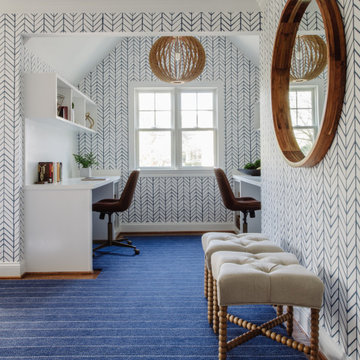
Children's study nook
ワシントンD.C.にあるカントリー風のおしゃれな子供部屋 (マルチカラーの壁、カーペット敷き、青い床) の写真
ワシントンD.C.にあるカントリー風のおしゃれな子供部屋 (マルチカラーの壁、カーペット敷き、青い床) の写真
![MEZZANINE SUR MESURE [CHAMBRE ENFANT]](https://st.hzcdn.com/fimgs/pictures/chambres-d-enfant/mezzanine-sur-mesure-chambre-enfant-la-c-s-t-agencement-et-ameublement-sur-mesure-img~eaa1edbc0e09f328_8699-1-9cbf0d9-w360-h360-b0-p0.jpg)
La famille P. nous a confié l'aménagement d'un espace nuit pour deux enfants, de son design à sa pose.
Après la validation du projet, nous avons fabriqué en atelier les aménagements, appliqué les finitions peinture et vernis et réalisé la pose du nouvel espace nuit des enfants.
Un lit bas, un lit en mezzanine, des niches et placards, et un bureau enfant ont pris place dans la chambre !

DreamDesign®25, Springmoor House, is a modern rustic farmhouse and courtyard-style home. A semi-detached guest suite (which can also be used as a studio, office, pool house or other function) with separate entrance is the front of the house adjacent to a gated entry. In the courtyard, a pool and spa create a private retreat. The main house is approximately 2500 SF and includes four bedrooms and 2 1/2 baths. The design centerpiece is the two-story great room with asymmetrical stone fireplace and wrap-around staircase and balcony. A modern open-concept kitchen with large island and Thermador appliances is open to both great and dining rooms. The first-floor master suite is serene and modern with vaulted ceilings, floating vanity and open shower.
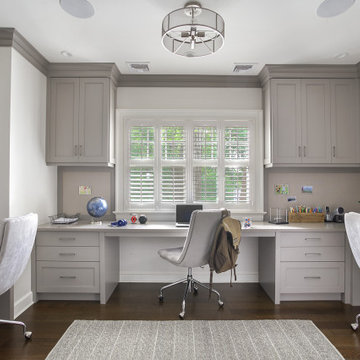
Teen homework room
ニューヨークにある高級なトラディショナルスタイルのおしゃれな子供部屋 (グレーの壁、濃色無垢フローリング、ティーン向け) の写真
ニューヨークにある高級なトラディショナルスタイルのおしゃれな子供部屋 (グレーの壁、濃色無垢フローリング、ティーン向け) の写真
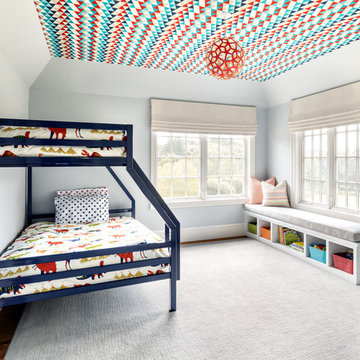
OVERLOOK - Child's Bedroom
ニューヨークにあるトランジショナルスタイルのおしゃれな子供部屋 (グレーの壁、濃色無垢フローリング、児童向け、茶色い床、二段ベッド) の写真
ニューヨークにあるトランジショナルスタイルのおしゃれな子供部屋 (グレーの壁、濃色無垢フローリング、児童向け、茶色い床、二段ベッド) の写真
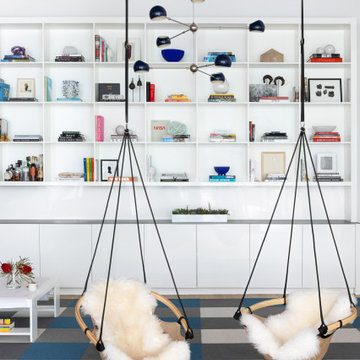
Light and transitional loft living for a young family in Dumbo, Brooklyn.
ニューヨークにある高級な広いコンテンポラリースタイルのおしゃれな子供部屋 (白い壁、カーペット敷き、グレーの床) の写真
ニューヨークにある高級な広いコンテンポラリースタイルのおしゃれな子供部屋 (白い壁、カーペット敷き、グレーの床) の写真

The family living in this shingled roofed home on the Peninsula loves color and pattern. At the heart of the two-story house, we created a library with high gloss lapis blue walls. The tête-à-tête provides an inviting place for the couple to read while their children play games at the antique card table. As a counterpoint, the open planned family, dining room, and kitchen have white walls. We selected a deep aubergine for the kitchen cabinetry. In the tranquil master suite, we layered celadon and sky blue while the daughters' room features pink, purple, and citrine.
子供部屋の写真
40
