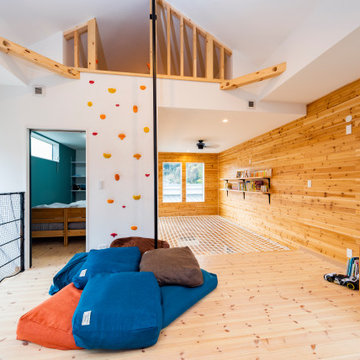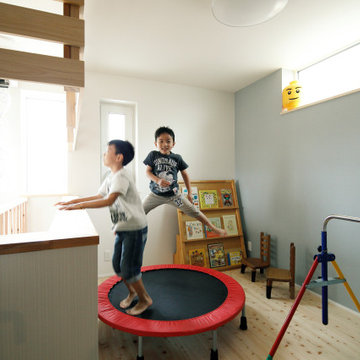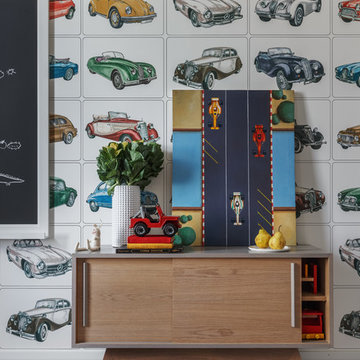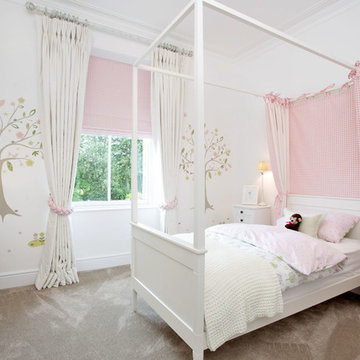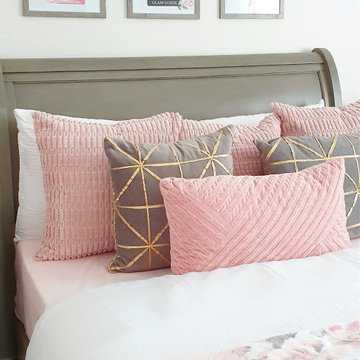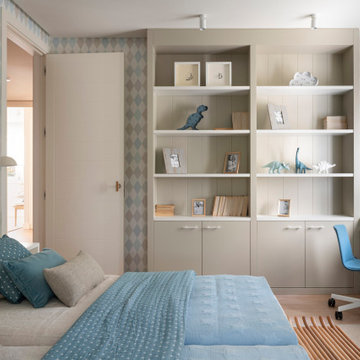中くらいな子供部屋の写真
絞り込み:
資材コスト
並び替え:今日の人気順
写真 1〜20 枚目(全 27,404 枚)
1/2

A lovely Brooklyn Townhouse with an underutilized garden floor (walk out basement) gets a full redesign to expand the footprint of the home. The family of four needed a playroom for toddlers that would grow with them, as well as a multifunctional guest room and office space. The modern play room features a calming tree mural background juxtaposed with vibrant wall decor and a beanbag chair.. Plenty of closed and open toy storage, a chalkboard wall, and large craft table foster creativity and provide function. Carpet tiles for easy clean up with tots and a sleeper chair allow for more guests to stay. The guest room design is sultry and decadent with golds, blacks, and luxurious velvets in the chair and turkish ikat pillows. A large chest and murphy bed, along with a deco style media cabinet plus TV, provide comfortable amenities for guests despite the long narrow space. The glam feel provides the perfect adult hang out for movie night and gaming. Tibetan fur ottomans extend seating as needed.

Back to back beds are perfect for guests at the beach house. The color motif works nicely with the beachy theme.
オレンジカウンティにある中くらいなビーチスタイルのおしゃれな子供部屋 (ベージュの壁、濃色無垢フローリング、茶色い床、児童向け) の写真
オレンジカウンティにある中くらいなビーチスタイルのおしゃれな子供部屋 (ベージュの壁、濃色無垢フローリング、茶色い床、児童向け) の写真
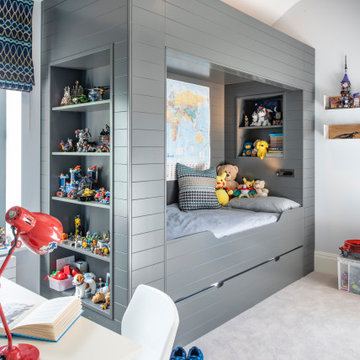
Kids Bedroom
ロンドンにある中くらいなコンテンポラリースタイルのおしゃれな子供部屋 (カーペット敷き、児童向け、グレーの床) の写真
ロンドンにある中くらいなコンテンポラリースタイルのおしゃれな子供部屋 (カーペット敷き、児童向け、グレーの床) の写真

The boys can climb the walls and swing from the ceiling in this playroom designed for indoor activity. When the toys are removed it can easily convert to the party barn with two sets of mahogany double doors that open out onto a patio in the front of the house and a poolside deck on the waterside.
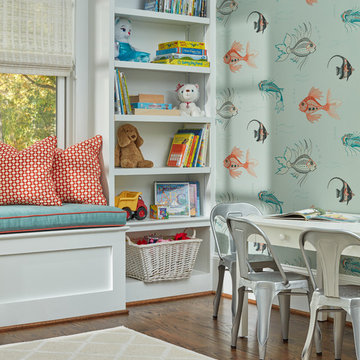
Photographer David Burroughs
ワシントンD.C.にあるお手頃価格の中くらいなコンテンポラリースタイルのおしゃれな子供部屋 (青い壁、濃色無垢フローリング、児童向け) の写真
ワシントンD.C.にあるお手頃価格の中くらいなコンテンポラリースタイルのおしゃれな子供部屋 (青い壁、濃色無垢フローリング、児童向け) の写真
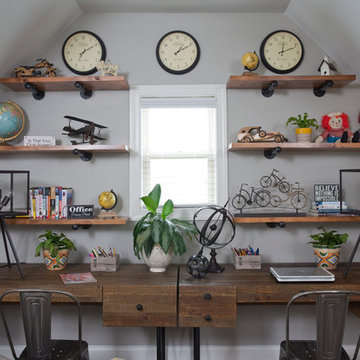
Christina Wedge
アトランタにある高級な中くらいなインダストリアルスタイルのおしゃれな子供部屋 (グレーの壁、カーペット敷き、児童向け) の写真
アトランタにある高級な中くらいなインダストリアルスタイルのおしゃれな子供部屋 (グレーの壁、カーペット敷き、児童向け) の写真
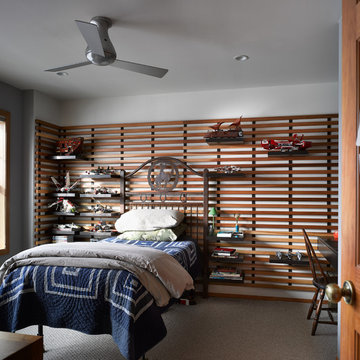
Valley Ridge Residence
Photography by Mike Rebholz.
他の地域にある高級な中くらいなトランジショナルスタイルのおしゃれな子供部屋 (カーペット敷き、児童向け、グレーの壁) の写真
他の地域にある高級な中くらいなトランジショナルスタイルのおしゃれな子供部屋 (カーペット敷き、児童向け、グレーの壁) の写真
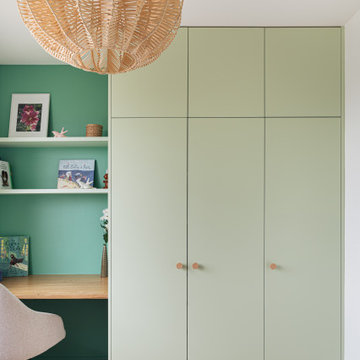
Les couleurs acidulées apportent Pep's et fraicheur à cette chambre enfant, tout en relevant les jeux de profondeur.
パリにあるお手頃価格の中くらいな北欧スタイルのおしゃれな子供部屋 (淡色無垢フローリング) の写真
パリにあるお手頃価格の中くらいな北欧スタイルのおしゃれな子供部屋 (淡色無垢フローリング) の写真
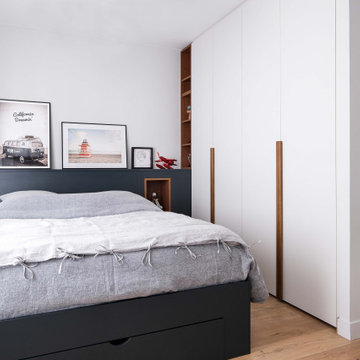
Pour ce projet au cœur du 6ème arrondissement de Lyon, nos clients avaient besoin de plus d’espace et souhaitaient réunir 2 appartements.
L’équipe d’EcoConfiance a intégralement mis à nu l’un des deux appartements afin de créer deux belles suites pour les enfants, composées chacune d’une chambre et d’une salle de bain.
La disposition des espaces, ainsi que chaque pièce et les menuiseries ont été dessinées par Marlène Reynard, notre architecte partenaire.
La plupart des menuiseries ont été réalisées sur mesure (bureau, dressing, lit…) pour un résultat magnifique.
C'est une rénovation qui a durée 3 mois, avec un gros travail de coordination des travaux pour :
Créer l’ouverture entre les appartements dans un mur porteur
Créer les deux chambres et les deux salles de bain
Rénover les parquets
Finaliser toutes les menuiseries
Photos de Jérôme Pantalacci
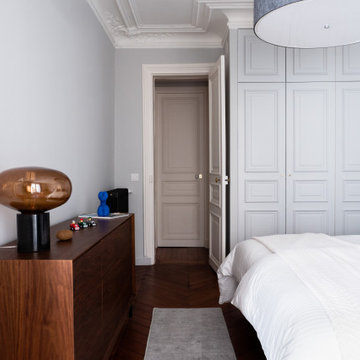
Cet ancien bureau, particulièrement délabré lors de l’achat, avait subi un certain nombre de sinistres et avait besoin d’être intégralement rénové. Notre objectif : le transformer en une résidence luxueuse destinée à la location.
De manière générale, toute l’électricité et les plomberies ont été refaites à neuf. Les fenêtres ont été intégralement changées pour laisser place à de jolies fenêtres avec montures en bois et double-vitrage.
Dans l’ensemble de l’appartement, le parquet en pointe de Hongrie a été poncé et vitrifié et les lattes en bois endommagées remplacées. Les plafonds abimés par les dégâts d’un incendie ont été réparés, et les couches de peintures qui recouvraient les motifs de moulures ont été délicatement décapées pour leur redonner leur relief d’origine. Bien-sûr, les fissures ont été rebouchées et l’intégralité des murs repeints.
Dans la cuisine, nous avons créé un espace particulièrement convivial, moderne et surtout pratique, incluant un garde-manger avec des nombreuses étagères.
Dans la chambre parentale, nous avons construit un mur et réalisé un sublime travail de menuiserie incluant une porte cachée dans le placard, donnant accès à une salle de bain luxueuse vêtue de marbre du sol au plafond.

モスクワにあるお手頃価格の中くらいなインダストリアルスタイルのおしゃれな子供部屋 (白い壁、カーペット敷き、児童向け、グレーの床、壁紙) の写真

TEAM
Architect: LDa Architecture & Interiors
Interior Design: Kennerknecht Design Group
Builder: JJ Delaney, Inc.
Landscape Architect: Horiuchi Solien Landscape Architects
Photographer: Sean Litchfield Photography

Комната подростка, выполненная в более современном стиле, однако с некоторыми элементами классики в виде потолочного карниза, фасадов с филенками. Стена за изголовьем выполнена в стеновых шпонированных панелях, переходящих в рабочее место у окна.
中くらいな子供部屋の写真
1
