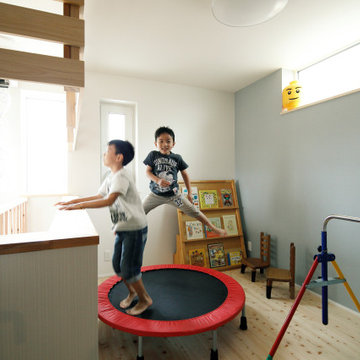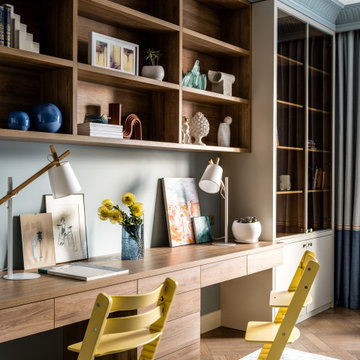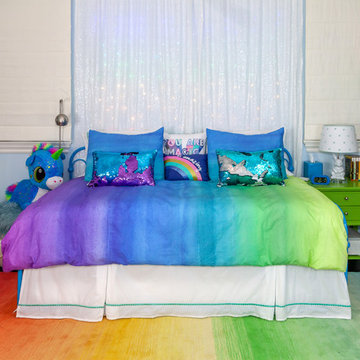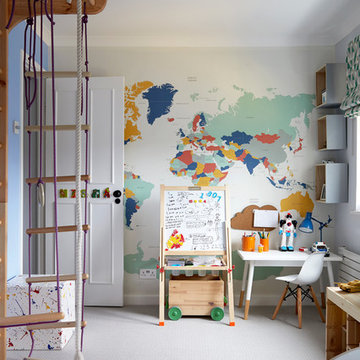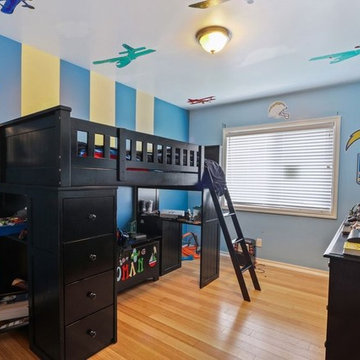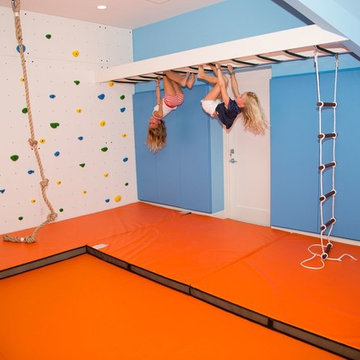中くらいな子供部屋 (青い壁) の写真
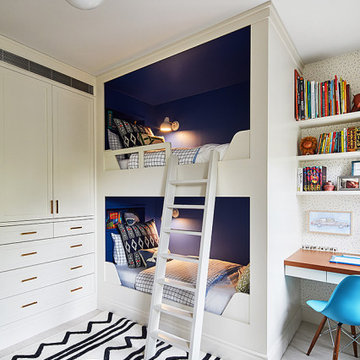
This Cobble Hill Brownstone for a family of five is a fun and captivating design, the perfect blend of the wife’s love of English country style and the husband’s preference for modern. The young power couple, her the co-founder of Maisonette and him an investor, have three children and a dog, requiring that all the surfaces, finishes and, materials used throughout the home are both beautiful and durable to make every room a carefree space the whole family can enjoy.
The primary design challenge for this project was creating both distinct places for the family to live their day to day lives and also a whole floor dedicated to formal entertainment. The clients entertain large dinners on a monthly basis as part of their profession. We solved this by adding an extension on the Garden and Parlor levels. This allowed the Garden level to function as the daily family operations center and the Parlor level to be party central. The kitchen on the garden level is large enough to dine in and accommodate a large catering crew.
On the parlor level, we created a large double parlor in the front of the house; this space is dedicated to cocktail hour and after-dinner drinks. The rear of the parlor is a spacious formal dining room that can seat up to 14 guests. The middle "library" space contains a bar and facilitates access to both the front and rear rooms; in this way, it can double as a staging area for the parties.
The remaining three floors are sleeping quarters for the family and frequent out of town guests. Designing a row house for private and public functions programmatically returns the building to a configuration in line with its original design.
This project was published in Architectural Digest.
Photography by Sam Frost

Christian Garibaldi
ニューヨークにあるお手頃価格の中くらいなトランジショナルスタイルのおしゃれな子供部屋 (青い壁、カーペット敷き、グレーの床、ティーン向け、照明) の写真
ニューヨークにあるお手頃価格の中くらいなトランジショナルスタイルのおしゃれな子供部屋 (青い壁、カーペット敷き、グレーの床、ティーン向け、照明) の写真
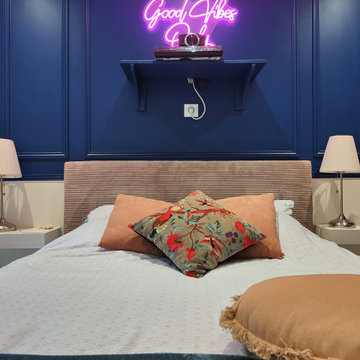
Chambre fille - Après - Une chambre en rez-de-jardin travaillé en bicolore. Des moulures ont été intégrées pour rappeler le charme de la maison. Le rose contraste avec le bleu pour une chambre d'ado girly sans en faire trop
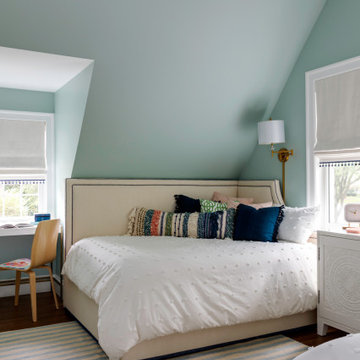
TEAM
Architect: LDa Architecture & Interiors
Interior Design: LDa Architecture & Interiors
Photographer: Greg Premru Photography
ボストンにある中くらいなトランジショナルスタイルのおしゃれな子供部屋 (青い壁、無垢フローリング、ティーン向け、三角天井) の写真
ボストンにある中くらいなトランジショナルスタイルのおしゃれな子供部屋 (青い壁、無垢フローリング、ティーン向け、三角天井) の写真

Детская комната в современном стиле. В комнате встроена дополнительная световая группа подсветки для детей. Имеется возможность управлять подсветкой с пульта, так же изменение темы света под музыку.
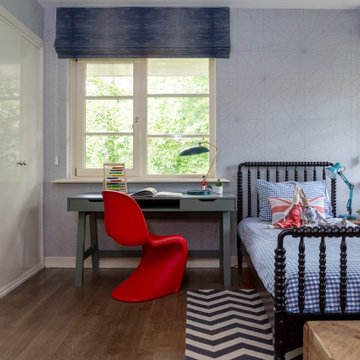
A playful and fun challenge to design the bedrooms for two adventurous young boys.
The brief was to create timeless and transitional spaces which complimented the boys’ personalities - where they could play and do their homework - but also aligned with the parents’ own sense of style. In both rooms, we incorporated plenty of storage space with the addition of shelves and a playful peg storage system to display their favourite toys, medals and trophies.
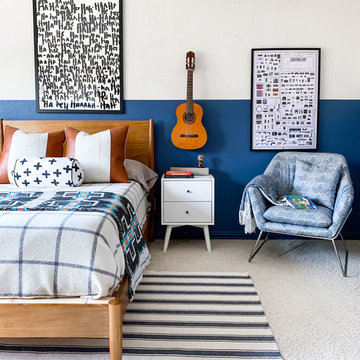
This room was designed for a tween boy to give him a space was didn't feel either too little or too grown-up.
ダラスにあるお手頃価格の中くらいなトランジショナルスタイルのおしゃれな子供部屋 (青い壁、カーペット敷き、ベージュの床、ティーン向け) の写真
ダラスにあるお手頃価格の中くらいなトランジショナルスタイルのおしゃれな子供部屋 (青い壁、カーペット敷き、ベージュの床、ティーン向け) の写真
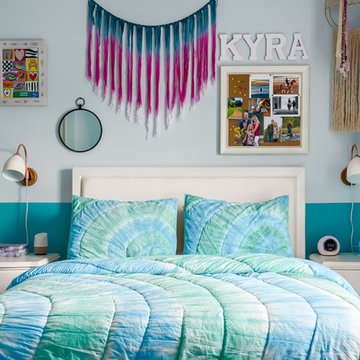
Anastasia Alkema Photography
アトランタにあるラグジュアリーな中くらいなエクレクティックスタイルのおしゃれな子供部屋 (青い壁、児童向け、カーペット敷き、ベージュの床) の写真
アトランタにあるラグジュアリーな中くらいなエクレクティックスタイルのおしゃれな子供部屋 (青い壁、児童向け、カーペット敷き、ベージュの床) の写真
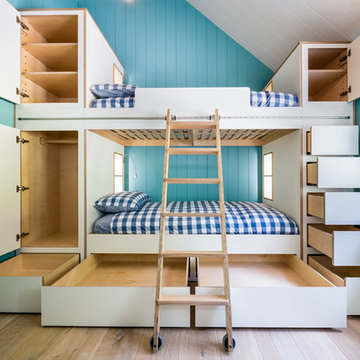
David Brown Photography
他の地域にある高級な中くらいな北欧スタイルのおしゃれな子供部屋 (淡色無垢フローリング、児童向け、ベージュの床、青い壁、照明、二段ベッド) の写真
他の地域にある高級な中くらいな北欧スタイルのおしゃれな子供部屋 (淡色無垢フローリング、児童向け、ベージュの床、青い壁、照明、二段ベッド) の写真
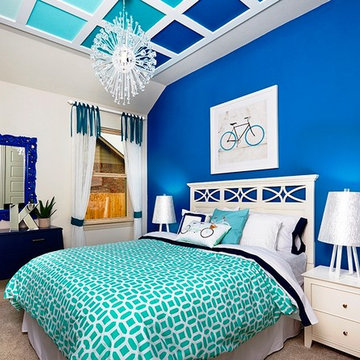
Blues can also be added for a girl’s color; it can take a room’s look in many directions, depending on the shade or shades you use. For this bedroom, they joined blue with turquoise fabrics and white furniture. For a cheery modern look, the ceiling was painted with different shades of blues and a chandelier added to finish the look.
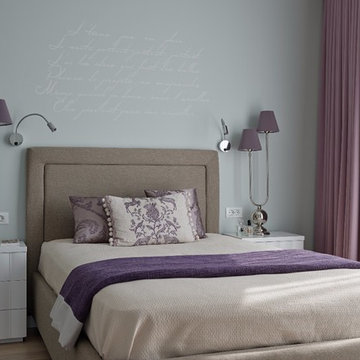
Дизайнер - Мария Мироненко. Фотограф - Владимир Ургалкин.
モスクワにあるお手頃価格の中くらいなトランジショナルスタイルのおしゃれな子供部屋 (青い壁、淡色無垢フローリング、ティーン向け) の写真
モスクワにあるお手頃価格の中くらいなトランジショナルスタイルのおしゃれな子供部屋 (青い壁、淡色無垢フローリング、ティーン向け) の写真
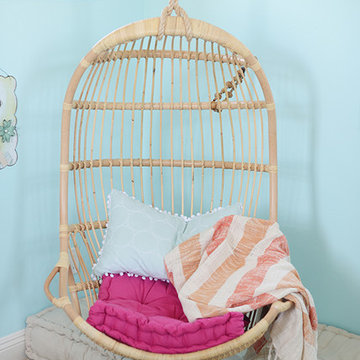
Katherine Eve Photography-San Diego, CA
サンディエゴにあるお手頃価格の中くらいなトランジショナルスタイルのおしゃれな子供部屋 (青い壁、カーペット敷き、ティーン向け、ベージュの床) の写真
サンディエゴにあるお手頃価格の中くらいなトランジショナルスタイルのおしゃれな子供部屋 (青い壁、カーペット敷き、ティーン向け、ベージュの床) の写真
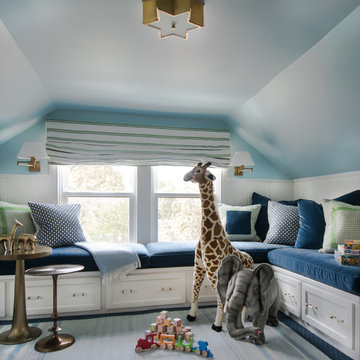
Location: Houston, TX, USA
Full renovation; transforming attic space into multi-purpose game room, including a home office space for a Mother of three, and a media space that the entire family could enjoy. Durability was important, as was creating a space that the children could grow into.
Julie Rhodes Interiors
French Blue Photography
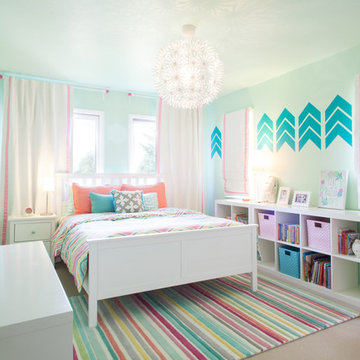
Photographer: Shawn St. Peter
ポートランドにある低価格の中くらいなコンテンポラリースタイルのおしゃれな子供部屋 (カーペット敷き、児童向け、青い壁) の写真
ポートランドにある低価格の中くらいなコンテンポラリースタイルのおしゃれな子供部屋 (カーペット敷き、児童向け、青い壁) の写真
中くらいな子供部屋 (青い壁) の写真
1
