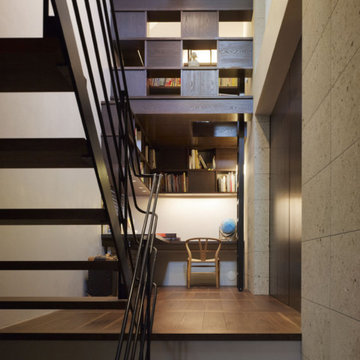中くらいな子供部屋 (ベージュの天井) の写真
絞り込み:
資材コスト
並び替え:今日の人気順
写真 1〜18 枚目(全 18 枚)
1/3

This 6,000sf luxurious custom new construction 5-bedroom, 4-bath home combines elements of open-concept design with traditional, formal spaces, as well. Tall windows, large openings to the back yard, and clear views from room to room are abundant throughout. The 2-story entry boasts a gently curving stair, and a full view through openings to the glass-clad family room. The back stair is continuous from the basement to the finished 3rd floor / attic recreation room.
The interior is finished with the finest materials and detailing, with crown molding, coffered, tray and barrel vault ceilings, chair rail, arched openings, rounded corners, built-in niches and coves, wide halls, and 12' first floor ceilings with 10' second floor ceilings.
It sits at the end of a cul-de-sac in a wooded neighborhood, surrounded by old growth trees. The homeowners, who hail from Texas, believe that bigger is better, and this house was built to match their dreams. The brick - with stone and cast concrete accent elements - runs the full 3-stories of the home, on all sides. A paver driveway and covered patio are included, along with paver retaining wall carved into the hill, creating a secluded back yard play space for their young children.
Project photography by Kmieick Imagery.
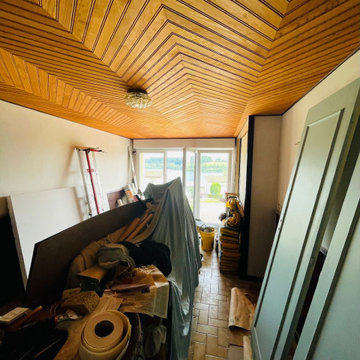
Ici, c'est le bordel...
Mais regardez au loin, on peut voir que les fenêtres ont été changées, franchement, y'a pas photo niveau luminosité, c'est vraiment mieux!
Le papier a été retiré des murs, plus qu'à mettre le nouveau, aller hop!
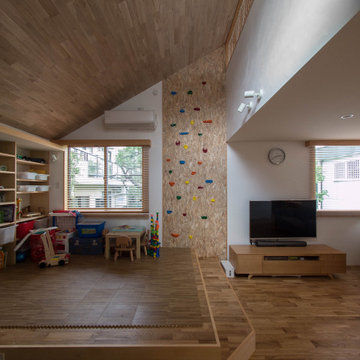
3階の子供部屋に面したリビングと一体のキッズスペース
東京23区にあるお手頃価格の中くらいな北欧スタイルのおしゃれな子供部屋 (白い壁、無垢フローリング、児童向け、茶色い床、板張り天井、全タイプの壁の仕上げ、ベージュの天井) の写真
東京23区にあるお手頃価格の中くらいな北欧スタイルのおしゃれな子供部屋 (白い壁、無垢フローリング、児童向け、茶色い床、板張り天井、全タイプの壁の仕上げ、ベージュの天井) の写真
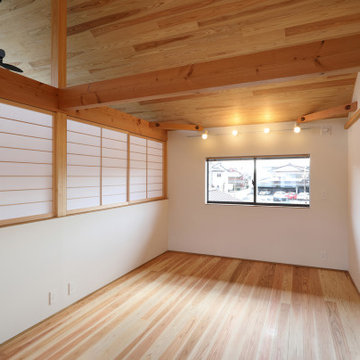
四季の舎 -薪ストーブと自然の庭-|Studio tanpopo-gumi
|撮影|野口 兼史
何気ない日々の日常の中に、四季折々の風景を感じながら家族の時間をゆったりと愉しむ住まい。
2階子供部屋から 階段ホールを挟んで、もう一方の子供部屋をのぞむ。障子を開け放すと家族の気配を感じる大きな一つの空間になっている。
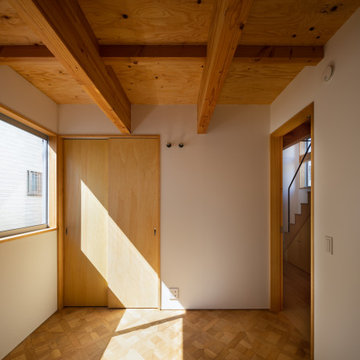
将来邸な子供部屋として考えられています。床にはパーケットフロアーが使われています。
東京23区にある高級な中くらいなモダンスタイルのおしゃれな子供の寝室 (白い壁、無垢フローリング、茶色い床、表し梁、ベージュの天井、照明) の写真
東京23区にある高級な中くらいなモダンスタイルのおしゃれな子供の寝室 (白い壁、無垢フローリング、茶色い床、表し梁、ベージュの天井、照明) の写真
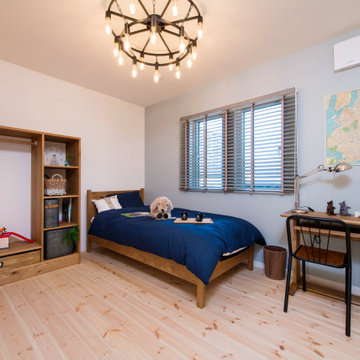
無垢材の床が気持ちもいい子供部屋。
暖かみのある寝室は、本物の木を使用しているのでリラックスしながら快適に睡眠をとることができます。
6帖と広さは十分にあります。お友達と遊んだりお泊り会など夜遅くまで楽しめそう!
子供部屋は1階に設置しています。
他の地域にある中くらいなおしゃれな子供部屋 (青い壁、淡色無垢フローリング、児童向け、ベージュの床、クロスの天井、壁紙、ベージュの天井) の写真
他の地域にある中くらいなおしゃれな子供部屋 (青い壁、淡色無垢フローリング、児童向け、ベージュの床、クロスの天井、壁紙、ベージュの天井) の写真
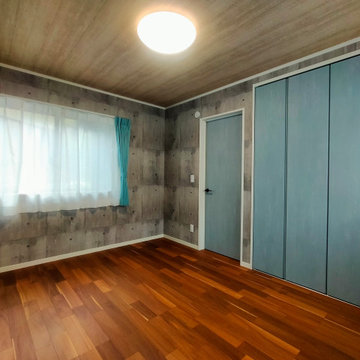
お子さんが配色デザインをした一室。悩んだ末に天井を木目調クロスにしています。
他の地域にあるお手頃価格の中くらいな北欧スタイルのおしゃれな子供部屋 (グレーの壁、塗装フローリング、ティーン向け、茶色い床、クロスの天井、壁紙、ベージュの天井、照明) の写真
他の地域にあるお手頃価格の中くらいな北欧スタイルのおしゃれな子供部屋 (グレーの壁、塗装フローリング、ティーン向け、茶色い床、クロスの天井、壁紙、ベージュの天井、照明) の写真
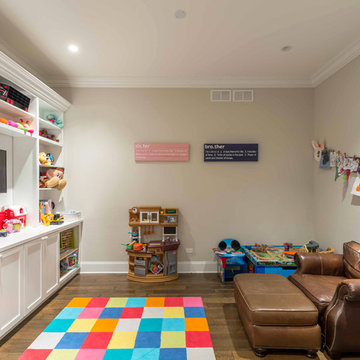
This 6,000sf luxurious custom new construction 5-bedroom, 4-bath home combines elements of open-concept design with traditional, formal spaces, as well. Tall windows, large openings to the back yard, and clear views from room to room are abundant throughout. The 2-story entry boasts a gently curving stair, and a full view through openings to the glass-clad family room. The back stair is continuous from the basement to the finished 3rd floor / attic recreation room.
The interior is finished with the finest materials and detailing, with crown molding, coffered, tray and barrel vault ceilings, chair rail, arched openings, rounded corners, built-in niches and coves, wide halls, and 12' first floor ceilings with 10' second floor ceilings.
It sits at the end of a cul-de-sac in a wooded neighborhood, surrounded by old growth trees. The homeowners, who hail from Texas, believe that bigger is better, and this house was built to match their dreams. The brick - with stone and cast concrete accent elements - runs the full 3-stories of the home, on all sides. A paver driveway and covered patio are included, along with paver retaining wall carved into the hill, creating a secluded back yard play space for their young children.
Project photography by Kmieick Imagery.
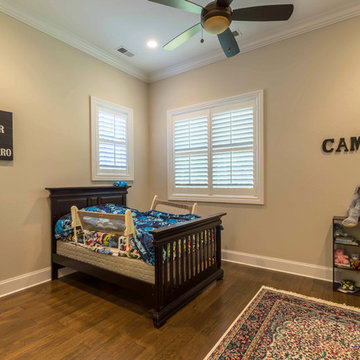
This 6,000sf luxurious custom new construction 5-bedroom, 4-bath home combines elements of open-concept design with traditional, formal spaces, as well. Tall windows, large openings to the back yard, and clear views from room to room are abundant throughout. The 2-story entry boasts a gently curving stair, and a full view through openings to the glass-clad family room. The back stair is continuous from the basement to the finished 3rd floor / attic recreation room.
The interior is finished with the finest materials and detailing, with crown molding, coffered, tray and barrel vault ceilings, chair rail, arched openings, rounded corners, built-in niches and coves, wide halls, and 12' first floor ceilings with 10' second floor ceilings.
It sits at the end of a cul-de-sac in a wooded neighborhood, surrounded by old growth trees. The homeowners, who hail from Texas, believe that bigger is better, and this house was built to match their dreams. The brick - with stone and cast concrete accent elements - runs the full 3-stories of the home, on all sides. A paver driveway and covered patio are included, along with paver retaining wall carved into the hill, creating a secluded back yard play space for their young children.
Project photography by Kmieick Imagery.
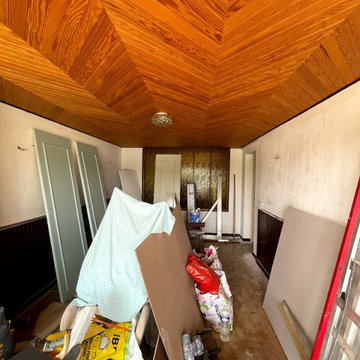
Ici, c'est le fourre tout des outils, en attendant de faire celle-ci, on avance dans les autres pièces...
Une chose après l'autre....
ディジョンにある高級な中くらいなミッドセンチュリースタイルのおしゃれな子供部屋 (オレンジの壁、セラミックタイルの床、茶色い床、塗装板張りの天井、壁紙、ベージュの天井) の写真
ディジョンにある高級な中くらいなミッドセンチュリースタイルのおしゃれな子供部屋 (オレンジの壁、セラミックタイルの床、茶色い床、塗装板張りの天井、壁紙、ベージュの天井) の写真
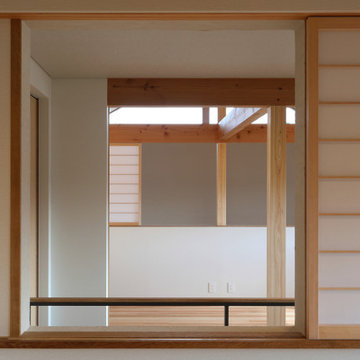
四季の舎 -薪ストーブと自然の庭-|Studio tanpopo-gumi
|撮影|野口 兼史
何気ない日々の日常の中に、四季折々の風景を感じながら家族の時間をゆったりと愉しむ住まい。
2階子供部屋から 階段ホールを挟んで、もう一方の子供部屋をのぞむ。障子を開け放すと家族の気配を感じる大きな一つの空間になっている。
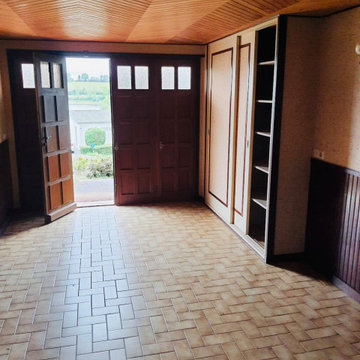
Les portes vont disparaître de cette pièce pour être remplacées par des grandes portes fenêtres afin de laisser entrer la lumière.
Le dressing va rester afin de pouvoir ranger les affaires, le lambris au plafond et le sol également ainsi que le plafonnier qui fait très années 70.
Dans cette pièce, on a décidé d'opter pour une déco neutre afin que la pièce convienne à des filles comme à des garçons et que les enfants s'y sentent bien.
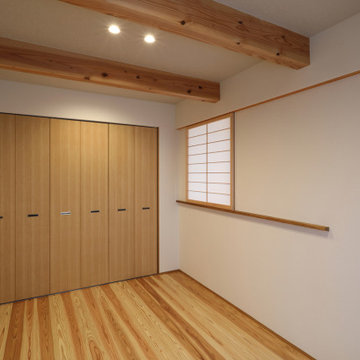
四季の舎 -薪ストーブと自然の庭-|Studio tanpopo-gumi
|撮影|野口 兼史
何気ない日々の日常の中に、四季折々の風景を感じながら家族の時間をゆったりと愉しむ住まい。
他の地域にある高級な中くらいなアジアンスタイルのおしゃれな子供部屋 (ベージュの壁、塗装フローリング、ベージュの床、ベージュの天井、表し梁、ティーン向け) の写真
他の地域にある高級な中くらいなアジアンスタイルのおしゃれな子供部屋 (ベージュの壁、塗装フローリング、ベージュの床、ベージュの天井、表し梁、ティーン向け) の写真
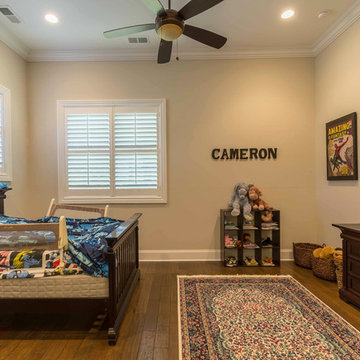
This 6,000sf luxurious custom new construction 5-bedroom, 4-bath home combines elements of open-concept design with traditional, formal spaces, as well. Tall windows, large openings to the back yard, and clear views from room to room are abundant throughout. The 2-story entry boasts a gently curving stair, and a full view through openings to the glass-clad family room. The back stair is continuous from the basement to the finished 3rd floor / attic recreation room.
The interior is finished with the finest materials and detailing, with crown molding, coffered, tray and barrel vault ceilings, chair rail, arched openings, rounded corners, built-in niches and coves, wide halls, and 12' first floor ceilings with 10' second floor ceilings.
It sits at the end of a cul-de-sac in a wooded neighborhood, surrounded by old growth trees. The homeowners, who hail from Texas, believe that bigger is better, and this house was built to match their dreams. The brick - with stone and cast concrete accent elements - runs the full 3-stories of the home, on all sides. A paver driveway and covered patio are included, along with paver retaining wall carved into the hill, creating a secluded back yard play space for their young children.
Project photography by Kmieick Imagery.
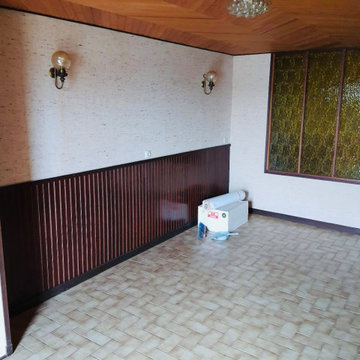
Sur ce pan de mur, deux lits superposés sur mesure vont être créés, ils feront 2m afin de permettre 4 couchettes enfant (2 par étage) ou deux couchettes adultes (puisque cette maison a pour but de devenir Airbnb).
La verrière reste ainsi et les appliques, je les garde mais pas à cet endroit, et je les repeindraient pour leur donner un petit coup de jeune!
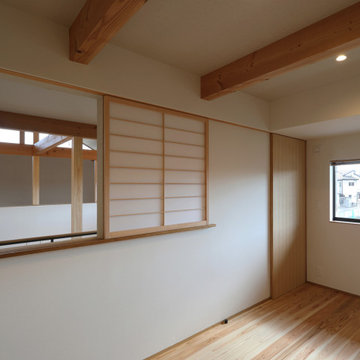
四季の舎 -薪ストーブと自然の庭-|Studio tanpopo-gumi
|撮影|野口 兼史
何気ない日々の日常の中に、四季折々の風景を感じながら家族の時間をゆったりと愉しむ住まい。
他の地域にある高級な中くらいなアジアンスタイルのおしゃれな子供部屋 (ベージュの壁、塗装フローリング、ティーン向け、ベージュの床、表し梁、ベージュの天井) の写真
他の地域にある高級な中くらいなアジアンスタイルのおしゃれな子供部屋 (ベージュの壁、塗装フローリング、ティーン向け、ベージュの床、表し梁、ベージュの天井) の写真
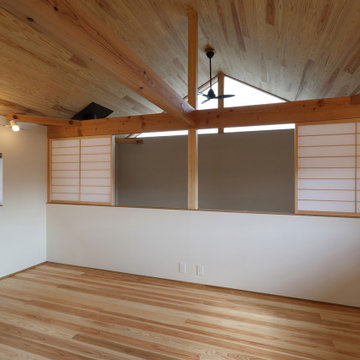
四季の舎 -薪ストーブと自然の庭-|Studio tanpopo-gumi
|撮影|野口 兼史
何気ない日々の日常の中に、四季折々の風景を感じながら家族の時間をゆったりと愉しむ住まい。
2階子供部屋から 階段ホールを挟んで、もう一方の子供部屋をのぞむ。障子を開け放すと家族の気配を感じる大きな一つの空間になっている。
中くらいな子供部屋 (ベージュの天井) の写真
1
