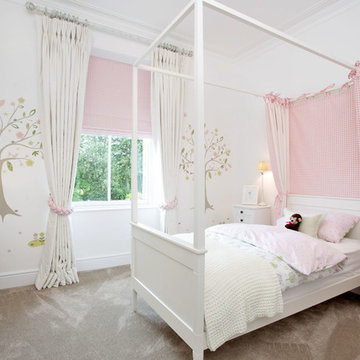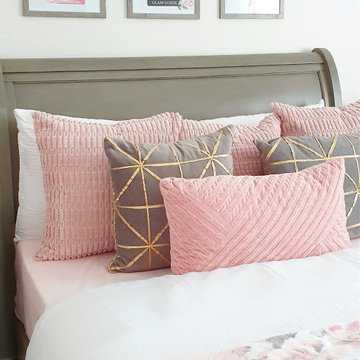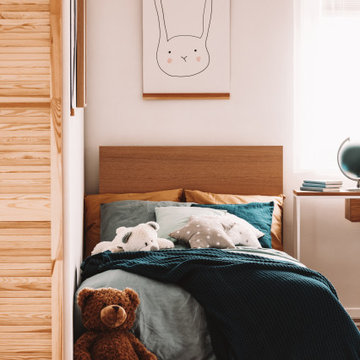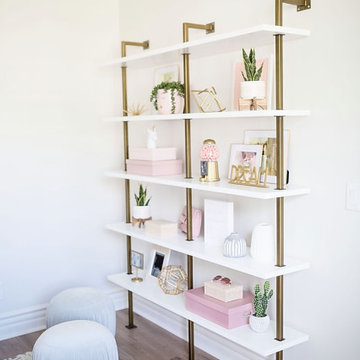中くらいな子供の寝室の写真
絞り込み:
資材コスト
並び替え:今日の人気順
写真 1〜20 枚目(全 18,127 枚)
1/3

Back to back beds are perfect for guests at the beach house. The color motif works nicely with the beachy theme.
オレンジカウンティにある中くらいなビーチスタイルのおしゃれな子供部屋 (ベージュの壁、濃色無垢フローリング、茶色い床、児童向け) の写真
オレンジカウンティにある中くらいなビーチスタイルのおしゃれな子供部屋 (ベージュの壁、濃色無垢フローリング、茶色い床、児童向け) の写真
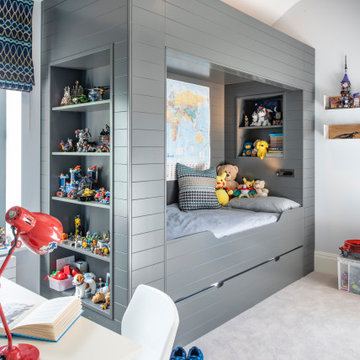
Kids Bedroom
ロンドンにある中くらいなコンテンポラリースタイルのおしゃれな子供部屋 (カーペット敷き、児童向け、グレーの床) の写真
ロンドンにある中くらいなコンテンポラリースタイルのおしゃれな子供部屋 (カーペット敷き、児童向け、グレーの床) の写真
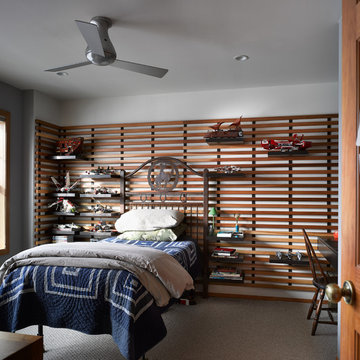
Valley Ridge Residence
Photography by Mike Rebholz.
他の地域にある高級な中くらいなトランジショナルスタイルのおしゃれな子供部屋 (カーペット敷き、児童向け、グレーの壁) の写真
他の地域にある高級な中くらいなトランジショナルスタイルのおしゃれな子供部屋 (カーペット敷き、児童向け、グレーの壁) の写真
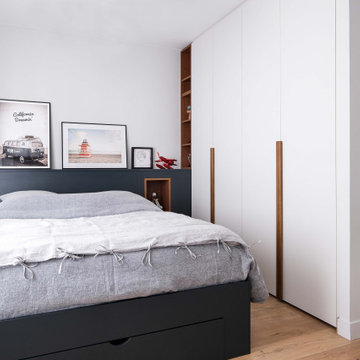
Pour ce projet au cœur du 6ème arrondissement de Lyon, nos clients avaient besoin de plus d’espace et souhaitaient réunir 2 appartements.
L’équipe d’EcoConfiance a intégralement mis à nu l’un des deux appartements afin de créer deux belles suites pour les enfants, composées chacune d’une chambre et d’une salle de bain.
La disposition des espaces, ainsi que chaque pièce et les menuiseries ont été dessinées par Marlène Reynard, notre architecte partenaire.
La plupart des menuiseries ont été réalisées sur mesure (bureau, dressing, lit…) pour un résultat magnifique.
C'est une rénovation qui a durée 3 mois, avec un gros travail de coordination des travaux pour :
Créer l’ouverture entre les appartements dans un mur porteur
Créer les deux chambres et les deux salles de bain
Rénover les parquets
Finaliser toutes les menuiseries
Photos de Jérôme Pantalacci
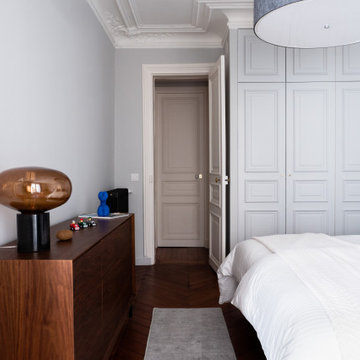
Cet ancien bureau, particulièrement délabré lors de l’achat, avait subi un certain nombre de sinistres et avait besoin d’être intégralement rénové. Notre objectif : le transformer en une résidence luxueuse destinée à la location.
De manière générale, toute l’électricité et les plomberies ont été refaites à neuf. Les fenêtres ont été intégralement changées pour laisser place à de jolies fenêtres avec montures en bois et double-vitrage.
Dans l’ensemble de l’appartement, le parquet en pointe de Hongrie a été poncé et vitrifié et les lattes en bois endommagées remplacées. Les plafonds abimés par les dégâts d’un incendie ont été réparés, et les couches de peintures qui recouvraient les motifs de moulures ont été délicatement décapées pour leur redonner leur relief d’origine. Bien-sûr, les fissures ont été rebouchées et l’intégralité des murs repeints.
Dans la cuisine, nous avons créé un espace particulièrement convivial, moderne et surtout pratique, incluant un garde-manger avec des nombreuses étagères.
Dans la chambre parentale, nous avons construit un mur et réalisé un sublime travail de menuiserie incluant une porte cachée dans le placard, donnant accès à une salle de bain luxueuse vêtue de marbre du sol au plafond.

TEAM
Architect: LDa Architecture & Interiors
Interior Design: Kennerknecht Design Group
Builder: JJ Delaney, Inc.
Landscape Architect: Horiuchi Solien Landscape Architects
Photographer: Sean Litchfield Photography
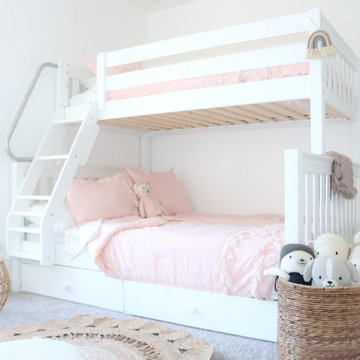
This Maxtrix classic twin over full bunk bed is the perfect solution for sleeping different sizes and ages comfortably in one room. Full size bed as bottom bunk = extra space for snuggling, stories and sleepovers. Angled ladder attaches to bedside rail for clean finish + allows trundle or underbed storage use. www.maxtrixkids.com
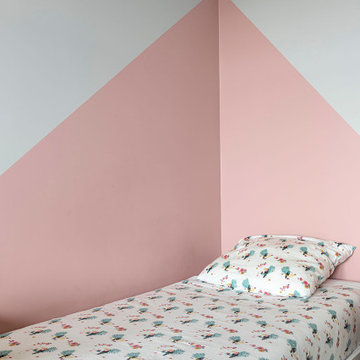
Peinture pour délimiter les espaces
リヨンにある低価格の中くらいなコンテンポラリースタイルのおしゃれな子供部屋 (ピンクの壁、濃色無垢フローリング、児童向け) の写真
リヨンにある低価格の中くらいなコンテンポラリースタイルのおしゃれな子供部屋 (ピンクの壁、濃色無垢フローリング、児童向け) の写真
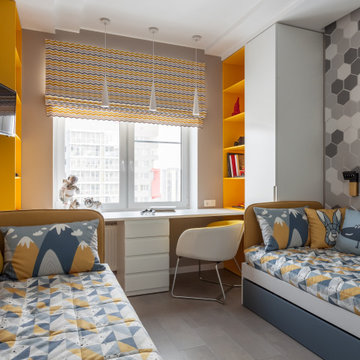
Детская для двух детей с гардеробои и рабочим местом. 14.2.кв.м.м
他の地域にある中くらいなコンテンポラリースタイルのおしゃれな子供部屋 (グレーの壁、児童向け、グレーの床) の写真
他の地域にある中くらいなコンテンポラリースタイルのおしゃれな子供部屋 (グレーの壁、児童向け、グレーの床) の写真
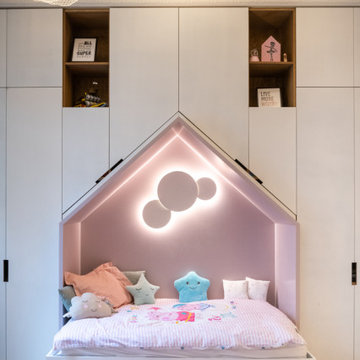
This project is the result of research and work lasting several months. This magnificent Haussmannian apartment will inspire you if you are looking for refined and original inspiration.
Here the lights are decorative objects in their own right. Sometimes they take the form of a cloud in the children's room, delicate bubbles in the parents' or floating halos in the living rooms.
The majestic kitchen completely hugs the long wall. It is a unique creation by eggersmann by Paul & Benjamin. A very important piece for the family, it has been designed both to allow them to meet and to welcome official invitations.
The master bathroom is a work of art. There is a minimalist Italian stone shower. Wood gives the room a chic side without being too conspicuous. It is the same wood used for the construction of boats: solid, noble and above all waterproof.
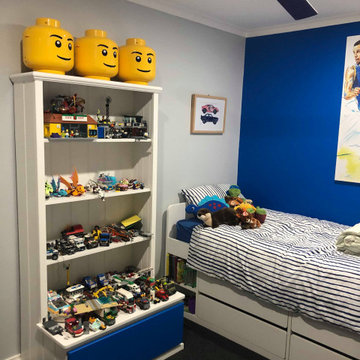
A fun, funky, basketball themed boys/teenage bedroom with bright blue feature wall, grey pale walls and white woodwork with pops of bright blue and yellow to accessories.

floral home decor, floral wallcovering, floral wallpaper, girls room, girly, mirrored nightstands, navy upholstered bed, navy dresser, orange accents, pink accents, teen room, trendy teen
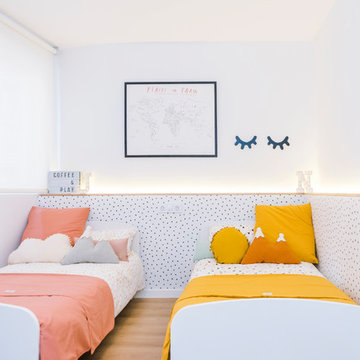
他の地域にあるお手頃価格の中くらいな北欧スタイルのおしゃれな子供部屋 (白い壁、無垢フローリング、茶色い床) の写真
中くらいな子供の寝室の写真
1

