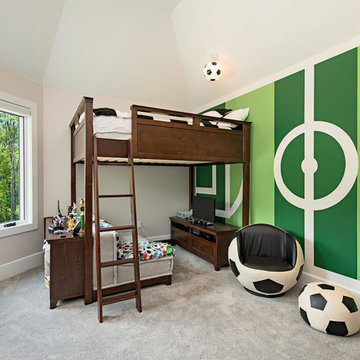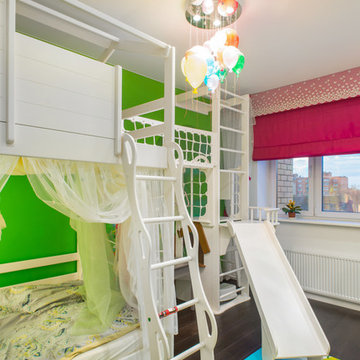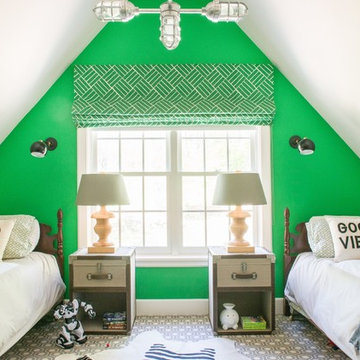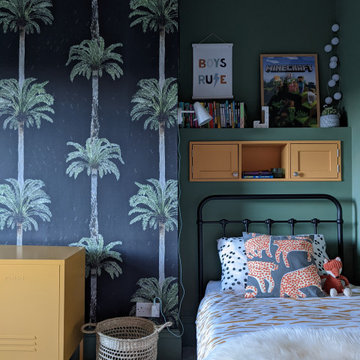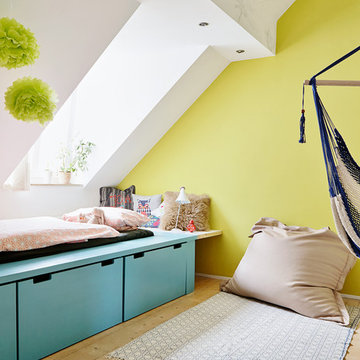中くらいな子供部屋 (緑の壁) の写真
絞り込み:
資材コスト
並び替え:今日の人気順
写真 1〜20 枚目(全 1,149 枚)
1/3
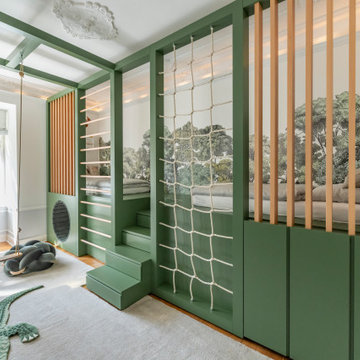
ドレスデンにある高級な中くらいなトラディショナルスタイルのおしゃれな子供部屋 (緑の壁、カーペット敷き、児童向け、グレーの床、壁紙) の写真

La cameretta è caratterizzata da una boiserie dipinta che nella parete dedicata ai letti disegna il profilo stilizzato di montagne. Un decoro semplice ma divertente, che dà carattere allo spazio, senza renderlo troppo infantile, adattandosi all'età dei due fratellini.
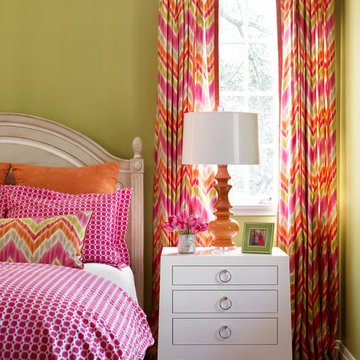
Emily Followill
バーミングハムにある高級な中くらいなトランジショナルスタイルのおしゃれな子供部屋 (緑の壁、濃色無垢フローリング) の写真
バーミングハムにある高級な中くらいなトランジショナルスタイルのおしゃれな子供部屋 (緑の壁、濃色無垢フローリング) の写真
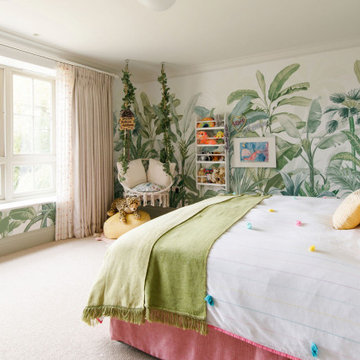
A bedroom for a young girl dreaming of a more grown-up space is designed to reflect her evolving tastes and interests. The room is adorned with a playful yet sophisticated theme that combines elements of nature, comfort, and vibrant colours.
Wallpaper and Colour Scheme:
The centrepiece of this bedroom is the captivating wraparound jungle wallpaper that encircles the room, creating a whimsical atmosphere that transports you to a tropical paradise.
A patterned headboard with geometric shapes stands out against the wallpaper. The headboard's colours are echoed throughout the room. A bespoke valance, custom-made to match the headboard, adds a touch of sophistication.
To add a playful touch, there's a hanging chair suspended from the ceiling, creating a fun and dynamic element in the room.
Thick luxurious neutral blackout curtains are combined with neutral sheer curtains accented with delicate ribbons of colour, these are a soft and elegant addition to the decor, ensuring privacy when necessary and also repeating the colour around the room.
Built-in workspaces designed for easy homework and dressing with plenty of storage shelves for toys, books, and display.

Our Austin studio decided to go bold with this project by ensuring that each space had a unique identity in the Mid-Century Modern style bathroom, butler's pantry, and mudroom. We covered the bathroom walls and flooring with stylish beige and yellow tile that was cleverly installed to look like two different patterns. The mint cabinet and pink vanity reflect the mid-century color palette. The stylish knobs and fittings add an extra splash of fun to the bathroom.
The butler's pantry is located right behind the kitchen and serves multiple functions like storage, a study area, and a bar. We went with a moody blue color for the cabinets and included a raw wood open shelf to give depth and warmth to the space. We went with some gorgeous artistic tiles that create a bold, intriguing look in the space.
In the mudroom, we used siding materials to create a shiplap effect to create warmth and texture – a homage to the classic Mid-Century Modern design. We used the same blue from the butler's pantry to create a cohesive effect. The large mint cabinets add a lighter touch to the space.
---
Project designed by the Atomic Ranch featured modern designers at Breathe Design Studio. From their Austin design studio, they serve an eclectic and accomplished nationwide clientele including in Palm Springs, LA, and the San Francisco Bay Area.
For more about Breathe Design Studio, see here: https://www.breathedesignstudio.com/
To learn more about this project, see here: https://www.breathedesignstudio.com/atomic-ranch
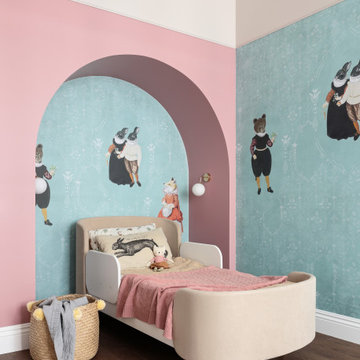
Уютная детская в пастельных тонах со сказочными героями на стенах
サンクトペテルブルクにあるお手頃価格の中くらいなトランジショナルスタイルのおしゃれな子供部屋 (緑の壁、無垢フローリング、児童向け、茶色い床) の写真
サンクトペテルブルクにあるお手頃価格の中くらいなトランジショナルスタイルのおしゃれな子供部屋 (緑の壁、無垢フローリング、児童向け、茶色い床) の写真

This kids bunk bed room has a camping and outdoor vibe. The kids love hiking and being outdoors and this room was perfect for some mountain decals and a little pretend fireplace. We also added custom cabinets around the reading nook bench under the window.
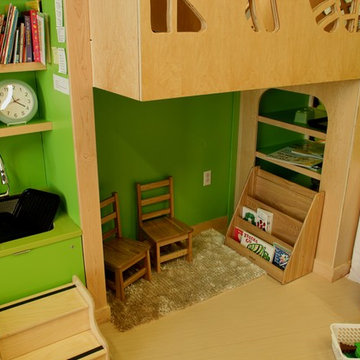
This project includes Maple veneer plywood, Italian plastic laminate and Silestone solid surface counter tops. The cut outs one sees in the plywood are of a leaf motif, each one being cut out by hand. There is a solid Maple stair way that leads up to a cantilevered, Maple floored loft area where kids can read. Besides all kinds of storage the unit is capped off with a Maple plywood roof, high lighted by a clam shell cut out.
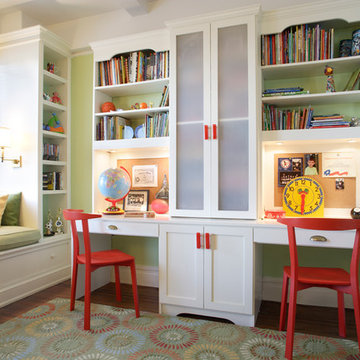
Steven Mays Photography
ニューヨークにある中くらいなトラディショナルスタイルのおしゃれな子供部屋 (緑の壁、無垢フローリング、児童向け) の写真
ニューヨークにある中くらいなトラディショナルスタイルのおしゃれな子供部屋 (緑の壁、無垢フローリング、児童向け) の写真
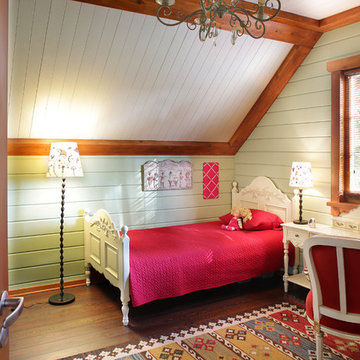
архитектор Александр Петунин, дизайнер Leslie Tucker, фотограф Надежда Серебрякова
モスクワにあるお手頃価格の中くらいなカントリー風のおしゃれな子供部屋 (緑の壁、濃色無垢フローリング、児童向け、茶色い床) の写真
モスクワにあるお手頃価格の中くらいなカントリー風のおしゃれな子供部屋 (緑の壁、濃色無垢フローリング、児童向け、茶色い床) の写真
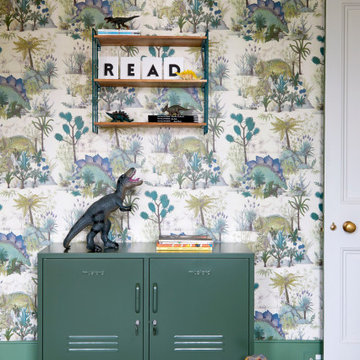
Epic dinosaur little Boys Bedroom, Dartmouth park - London
ロンドンにある高級な中くらいなコンテンポラリースタイルのおしゃれな子供部屋 (緑の壁、児童向け、カーペット敷き、グレーの床、壁紙、白い天井) の写真
ロンドンにある高級な中くらいなコンテンポラリースタイルのおしゃれな子供部屋 (緑の壁、児童向け、カーペット敷き、グレーの床、壁紙、白い天井) の写真
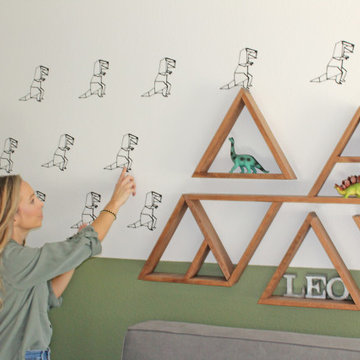
Toddler dinosaur room. Modern eclectic.
オレンジカウンティにある高級な中くらいなおしゃれな子供部屋 (緑の壁、濃色無垢フローリング、茶色い床、全タイプの天井の仕上げ、全タイプの壁の仕上げ) の写真
オレンジカウンティにある高級な中くらいなおしゃれな子供部屋 (緑の壁、濃色無垢フローリング、茶色い床、全タイプの天井の仕上げ、全タイプの壁の仕上げ) の写真
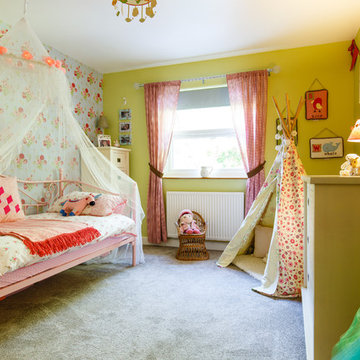
The Brief: To create a space in which any little girl would feel like a princess. The day bed doubles up as a sofa for friends to sit and play, now and when they are older. The tent provides a wonderful area for make believe and a fantastic place to hide the odd teddy. The canopy over the bed turns this bedroom into a magical place to be, whilst the cream furniture adds to the sense of calm and beauty to this delicate little girls bedroom.
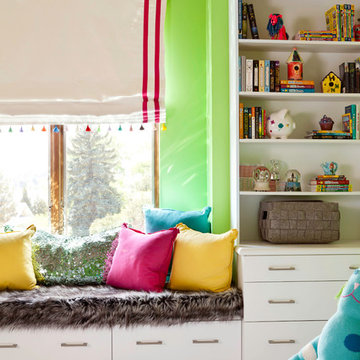
The kid’s spaces are a study in color, pattern and imaginative design details. To start, we interviewed each of them—favorite colors and patterns—and designed the room of their dreams.
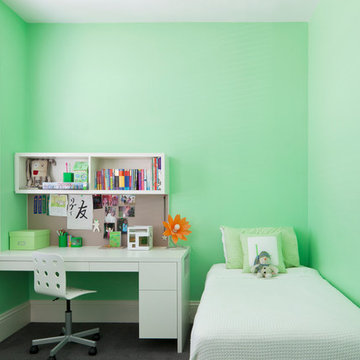
Christine Francis
メルボルンにあるラグジュアリーな中くらいなコンテンポラリースタイルのおしゃれな子供部屋 (緑の壁、カーペット敷き、児童向け) の写真
メルボルンにあるラグジュアリーな中くらいなコンテンポラリースタイルのおしゃれな子供部屋 (緑の壁、カーペット敷き、児童向け) の写真
中くらいな子供部屋 (緑の壁) の写真
1
