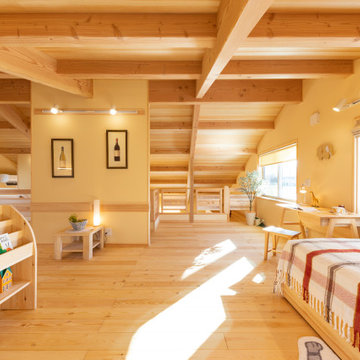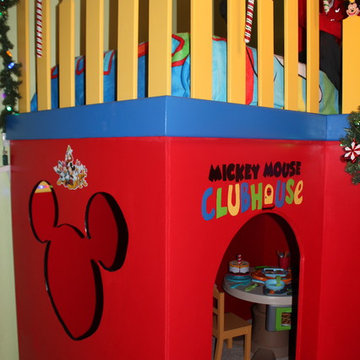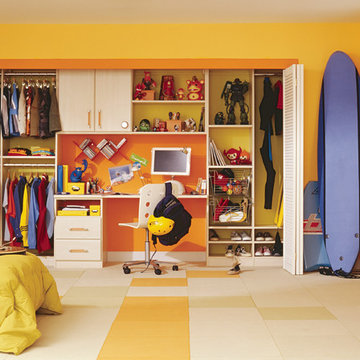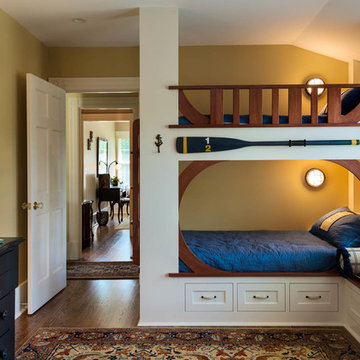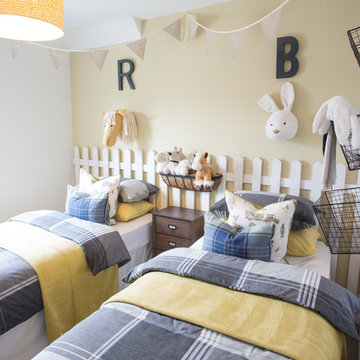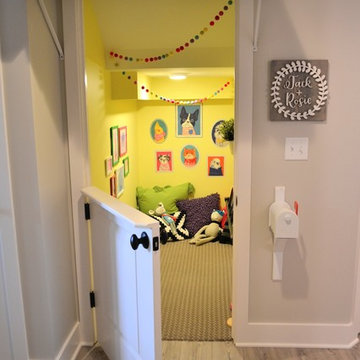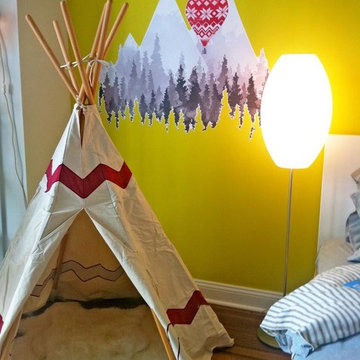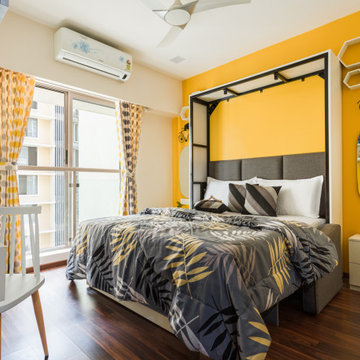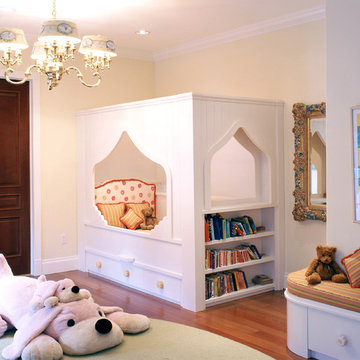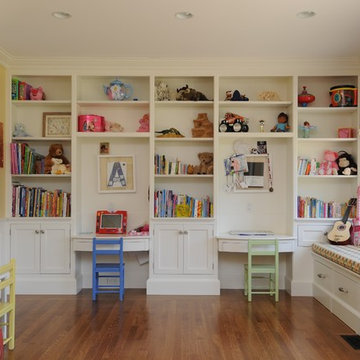子供部屋 (黄色い壁) の写真
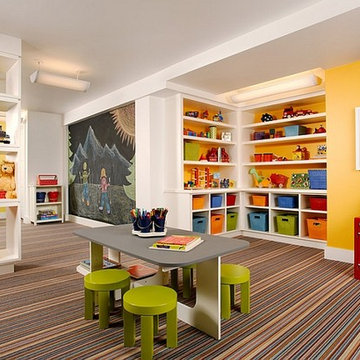
シカゴにある高級な広いコンテンポラリースタイルのおしゃれな子供部屋 (黄色い壁、カーペット敷き、児童向け、マルチカラーの床) の写真
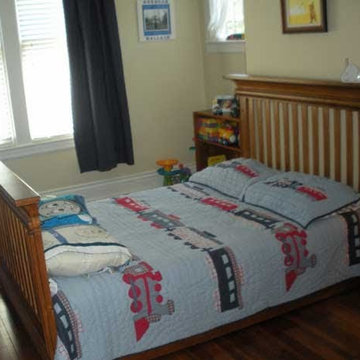
Child's bedroom with a nod to "Thomas the Train".
ルイビルにある低価格の中くらいなトラディショナルスタイルのおしゃれな子供部屋 (黄色い壁、無垢フローリング) の写真
ルイビルにある低価格の中くらいなトラディショナルスタイルのおしゃれな子供部屋 (黄色い壁、無垢フローリング) の写真

The large family room features a cozy fireplace, TV media, and a large built-in bookcase. The adjoining craft room is separated by a set of pocket french doors; where the kids can be visible from the family room as they do their homework.
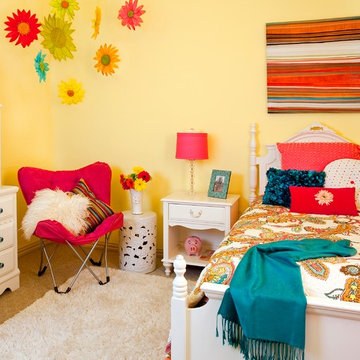
This was the most fun room I have ever done! The client called to update the oldest daughters room as she entered her tween years. We used her white furniture but gave it a fresh, hip look with bold colors of fuschia and turquoise starting with the hanging paper flowers that really popped on the already sunny yellow walls. We had the lamp shade made with custom fabric. I am wild over the paisley patterned quilt with mod scheme of turquoise, fuschia and orange thrown together so freshly over crisp white. These same colors are blended in the horizontal stripe painting over the bed. We changed the desk chair seat fabric to go with the new color scheme, as well as giving the desk new turquoise porcelain knobs. What do you think?? Photos by Robert Peacock
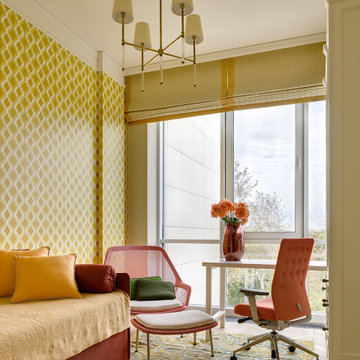
Проект выполнен с Арианой Ахмад
モスクワにある中くらいなトラディショナルスタイルのおしゃれな子供部屋 (黄色い壁、無垢フローリング、児童向け、ベージュの床、壁紙) の写真
モスクワにある中くらいなトラディショナルスタイルのおしゃれな子供部屋 (黄色い壁、無垢フローリング、児童向け、ベージュの床、壁紙) の写真
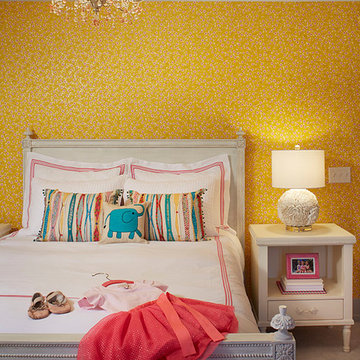
Martha O'Hara Interiors, Interior Design & Photo Styling | Corey Gaffer, Photography
Please Note: All “related,” “similar,” and “sponsored” products tagged or listed by Houzz are not actual products pictured. They have not been approved by Martha O’Hara Interiors nor any of the professionals credited. For information about our work, please contact design@oharainteriors.com.
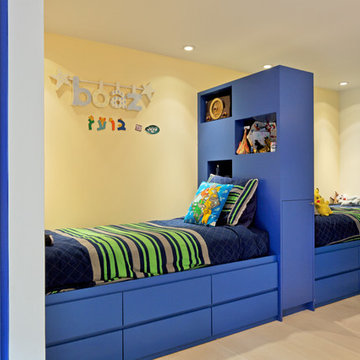
Charles Rabinovitch Architects
ニューヨークにある中くらいなモダンスタイルのおしゃれな子供部屋 (黄色い壁、淡色無垢フローリング、児童向け) の写真
ニューヨークにある中くらいなモダンスタイルのおしゃれな子供部屋 (黄色い壁、淡色無垢フローリング、児童向け) の写真
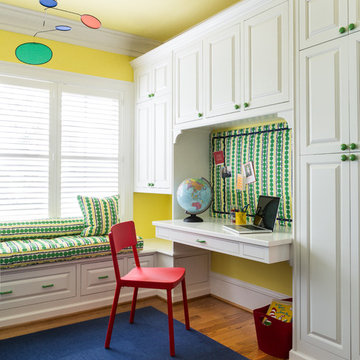
Angie Seckinger
ワシントンD.C.にある高級な小さなトランジショナルスタイルのおしゃれな子供部屋 (無垢フローリング、黄色い壁) の写真
ワシントンD.C.にある高級な小さなトランジショナルスタイルのおしゃれな子供部屋 (無垢フローリング、黄色い壁) の写真
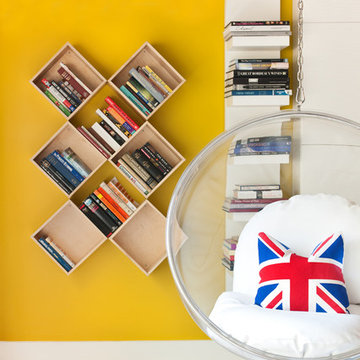
Deborah Triplett Photography
シャーロットにあるコンテンポラリースタイルのおしゃれな子供部屋 (黄色い壁、コンクリートの床、ティーン向け) の写真
シャーロットにあるコンテンポラリースタイルのおしゃれな子供部屋 (黄色い壁、コンクリートの床、ティーン向け) の写真

Les propriétaires ont hérité de cette maison de campagne datant de l'époque de leurs grands parents et inhabitée depuis de nombreuses années. Outre la dimension affective du lieu, il était difficile pour eux de se projeter à y vivre puisqu'ils n'avaient aucune idée des modifications à réaliser pour améliorer les espaces et s'approprier cette maison. La conception s'est faite en douceur et à été très progressive sur de longs mois afin que chacun se projette dans son nouveau chez soi. Je me suis sentie très investie dans cette mission et j'ai beaucoup aimé réfléchir à l'harmonie globale entre les différentes pièces et fonctions puisqu'ils avaient à coeur que leur maison soit aussi idéale pour leurs deux enfants.
Caractéristiques de la décoration : inspirations slow life dans le salon et la salle de bain. Décor végétal et fresques personnalisées à l'aide de papier peint panoramiques les dominotiers et photowall. Tapisseries illustrées uniques.
A partir de matériaux sobres au sol (carrelage gris clair effet béton ciré et parquet massif en bois doré) l'enjeu à été d'apporter un univers à chaque pièce à l'aide de couleurs ou de revêtement muraux plus marqués : Vert / Verte / Tons pierre / Parement / Bois / Jaune / Terracotta / Bleu / Turquoise / Gris / Noir ... Il y a en a pour tout les gouts dans cette maison !
子供部屋 (黄色い壁) の写真
1
