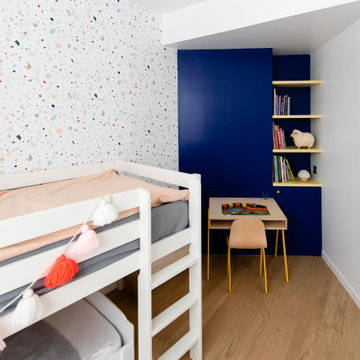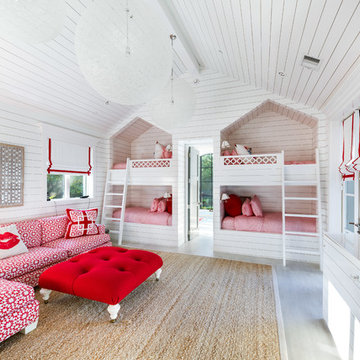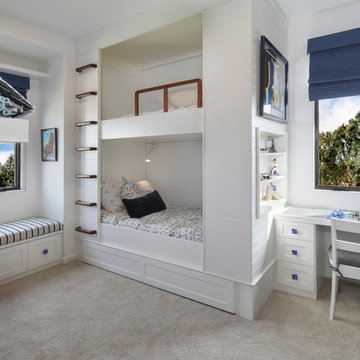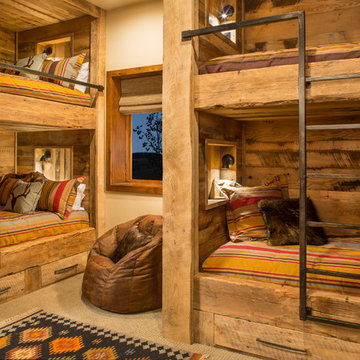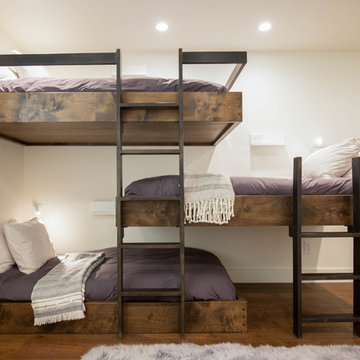子供部屋 (二段ベッド) の写真
絞り込み:
資材コスト
並び替え:今日の人気順
写真 1〜20 枚目(全 1,698 枚)
1/2
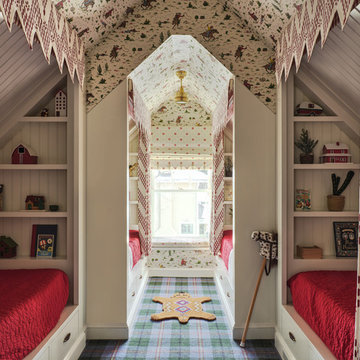
Photographer: Angie Seckinger |
Interior: Cameron Ruppert Interiors |
Builder: Thorsen Construction
ワシントンD.C.にあるトラディショナルスタイルのおしゃれな子供部屋 (白い壁、カーペット敷き、マルチカラーの床、二段ベッド) の写真
ワシントンD.C.にあるトラディショナルスタイルのおしゃれな子供部屋 (白い壁、カーペット敷き、マルチカラーの床、二段ベッド) の写真

Reclaimed flooring by Reclaimed DesignWorks. Photos by Emily Minton Redfield Photography.
デンバーにあるお手頃価格の小さなコンテンポラリースタイルのおしゃれな子供部屋 (白い壁、無垢フローリング、茶色い床、児童向け、二段ベッド) の写真
デンバーにあるお手頃価格の小さなコンテンポラリースタイルのおしゃれな子供部屋 (白い壁、無垢フローリング、茶色い床、児童向け、二段ベッド) の写真
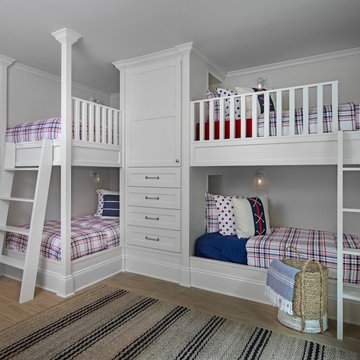
Cottage Company with Beth Singer
他の地域にあるビーチスタイルのおしゃれな子供部屋 (白い壁、淡色無垢フローリング、児童向け、二段ベッド) の写真
他の地域にあるビーチスタイルのおしゃれな子供部屋 (白い壁、淡色無垢フローリング、児童向け、二段ベッド) の写真

A mountain retreat for an urban family of five, centered on coming together over games in the great room. Every detail speaks to the parents’ parallel priorities—sophistication and function—a twofold mission epitomized by the living area, where a cashmere sectional—perfect for piling atop as a family—folds around two coffee tables with hidden storage drawers. An ambiance of commodious camaraderie pervades the panoramic space. Upstairs, bedrooms serve as serene enclaves, with mountain views complemented by statement lighting like Owen Mortensen’s mesmerizing tumbleweed chandelier. No matter the moment, the residence remains rooted in the family’s intimate rhythms.
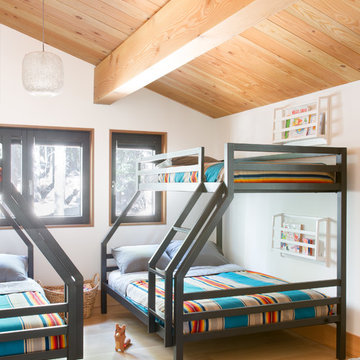
Suzanna Scott Photography
サンフランシスコにあるラスティックスタイルのおしゃれな子供部屋 (白い壁、淡色無垢フローリング、児童向け、二段ベッド) の写真
サンフランシスコにあるラスティックスタイルのおしゃれな子供部屋 (白い壁、淡色無垢フローリング、児童向け、二段ベッド) の写真

Architectural advisement, Interior Design, Custom Furniture Design & Art Curation by Chango & Co.
Architecture by Crisp Architects
Construction by Structure Works Inc.
Photography by Sarah Elliott
See the feature in Domino Magazine
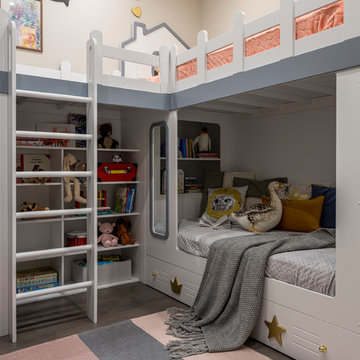
Дизайнер интерьера - Татьяна Архипова, фото - Евгений Кулибаба
モスクワにあるお手頃価格の小さなおしゃれな子供部屋 (無垢フローリング、児童向け、グレーの床、ベージュの壁、二段ベッド) の写真
モスクワにあるお手頃価格の小さなおしゃれな子供部屋 (無垢フローリング、児童向け、グレーの床、ベージュの壁、二段ベッド) の写真
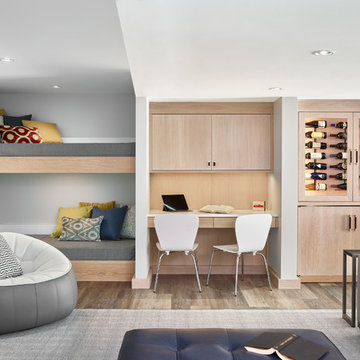
In the family room side of the space is a wine storage and display cabinet with additional integrated refrigeration below. A desk area next to that is followed by built in bunk beds offering a great space for over flow guests.....Photo by Jared Kuzia

Built-in bunk beds provide the perfect space for slumber parties with friends! The aqua blue paint is a fun way to introduce a pop of color while the bright white custom trim gives balance.

In this formerly unfinished room above a garage, we were tasked with creating the ultimate kids’ space that could easily be used for adult guests as well. Our space was limited, but our client’s imagination wasn’t! Bold, fun, summertime colors, layers of pattern, and a strong emphasis on architectural details make for great vignettes at every turn.
With many collaborations and revisions, we created a space that sleeps 8, offers a game/project table, a cozy reading space, and a full bathroom. The game table and banquette, bathroom vanity, locker wall, and unique bunks were custom designed by Bayberry Cottage and all allow for tons of clever storage spaces.
This is a space created for loved ones and a lifetime of memories of a fabulous lakefront vacation home!
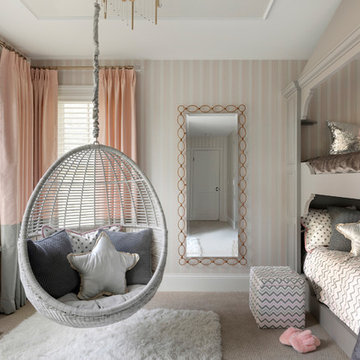
A growing young family with two daughters, this couple hired Brandi to complete their home’s interior decor. She loved working with these fantastic clients – they eagerly embraced a playful use of color and bold design choices! Finished in a colorful traditional style, this home is full of timeless architecture mixed with modern details. From a navy and bright orange office to a green floral dining room, each room on the main floor makes a unique statement but flows together through similar artwork and rugs. Upstairs, the master bedroom is a serene sanctuary. Brandi added wood beams, handmade wall coverings, and an extra custom-built closet. The two girls’ bedrooms are all about fun trends, personalized touches, and plenty of storage for their many prized possessions.
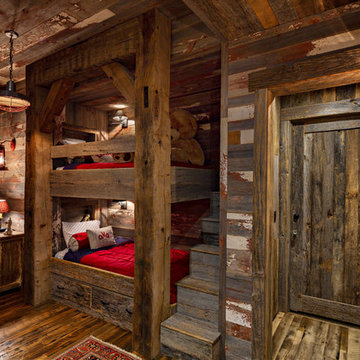
Lower level kids bunk quarters.
©ThompsonPhotographic.com 2018
他の地域にあるラスティックスタイルのおしゃれな子供部屋 (濃色無垢フローリング、児童向け、二段ベッド) の写真
他の地域にあるラスティックスタイルのおしゃれな子供部屋 (濃色無垢フローリング、児童向け、二段ベッド) の写真
子供部屋 (二段ベッド) の写真
1



