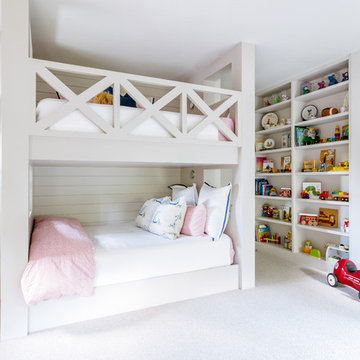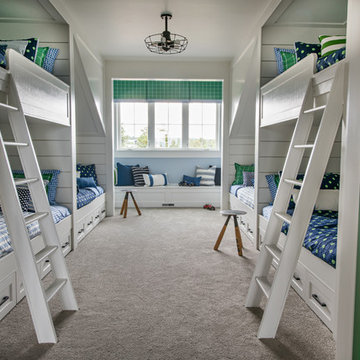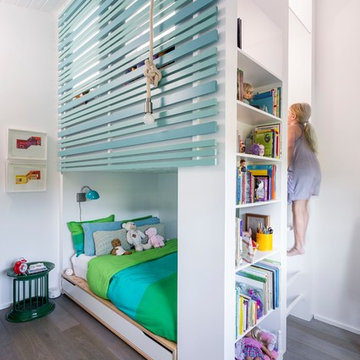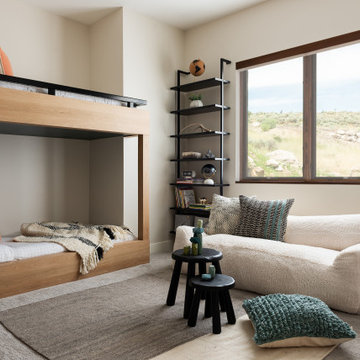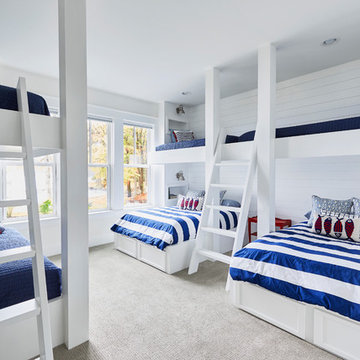子供部屋 (グレーの床、二段ベッド) の写真
絞り込み:
資材コスト
並び替え:今日の人気順
写真 1〜20 枚目(全 119 枚)
1/3

David Patterson Photography
デンバーにある高級な中くらいなラスティックスタイルのおしゃれな子供部屋 (白い壁、カーペット敷き、児童向け、グレーの床、二段ベッド) の写真
デンバーにある高級な中くらいなラスティックスタイルのおしゃれな子供部屋 (白い壁、カーペット敷き、児童向け、グレーの床、二段ベッド) の写真
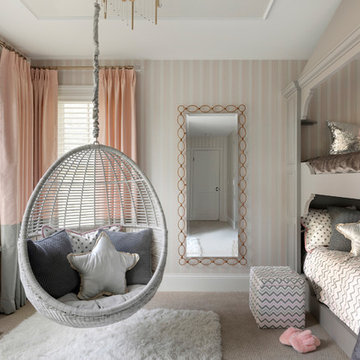
A growing young family with two daughters, this couple hired Brandi to complete their home’s interior decor. She loved working with these fantastic clients – they eagerly embraced a playful use of color and bold design choices! Finished in a colorful traditional style, this home is full of timeless architecture mixed with modern details. From a navy and bright orange office to a green floral dining room, each room on the main floor makes a unique statement but flows together through similar artwork and rugs. Upstairs, the master bedroom is a serene sanctuary. Brandi added wood beams, handmade wall coverings, and an extra custom-built closet. The two girls’ bedrooms are all about fun trends, personalized touches, and plenty of storage for their many prized possessions.

Builder: Falcon Custom Homes
Interior Designer: Mary Burns - Gallery
Photographer: Mike Buck
A perfectly proportioned story and a half cottage, the Farfield is full of traditional details and charm. The front is composed of matching board and batten gables flanking a covered porch featuring square columns with pegged capitols. A tour of the rear façade reveals an asymmetrical elevation with a tall living room gable anchoring the right and a low retractable-screened porch to the left.
Inside, the front foyer opens up to a wide staircase clad in horizontal boards for a more modern feel. To the left, and through a short hall, is a study with private access to the main levels public bathroom. Further back a corridor, framed on one side by the living rooms stone fireplace, connects the master suite to the rest of the house. Entrance to the living room can be gained through a pair of openings flanking the stone fireplace, or via the open concept kitchen/dining room. Neutral grey cabinets featuring a modern take on a recessed panel look, line the perimeter of the kitchen, framing the elongated kitchen island. Twelve leather wrapped chairs provide enough seating for a large family, or gathering of friends. Anchoring the rear of the main level is the screened in porch framed by square columns that match the style of those found at the front porch. Upstairs, there are a total of four separate sleeping chambers. The two bedrooms above the master suite share a bathroom, while the third bedroom to the rear features its own en suite. The fourth is a large bunkroom above the homes two-stall garage large enough to host an abundance of guests.
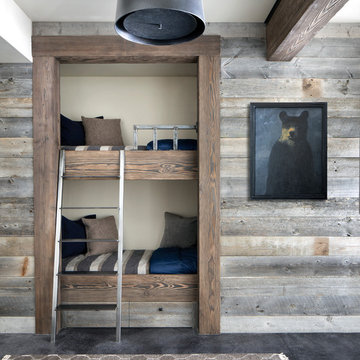
Built in bunk beds offer more space in the lower level.
Photos by Gibeon Photography
他の地域にあるラスティックスタイルのおしゃれな子供の寝室 (ベージュの壁、グレーの床、二段ベッド) の写真
他の地域にあるラスティックスタイルのおしゃれな子供の寝室 (ベージュの壁、グレーの床、二段ベッド) の写真
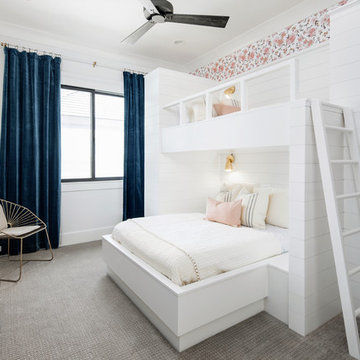
High Res Media
フェニックスにある低価格の中くらいなトランジショナルスタイルのおしゃれな子供部屋 (マルチカラーの壁、カーペット敷き、ティーン向け、グレーの床、二段ベッド) の写真
フェニックスにある低価格の中くらいなトランジショナルスタイルのおしゃれな子供部屋 (マルチカラーの壁、カーペット敷き、ティーン向け、グレーの床、二段ベッド) の写真
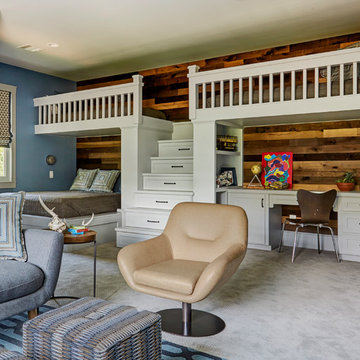
Mike Kaskel
ヒューストンにあるカントリー風のおしゃれな子供部屋 (青い壁、カーペット敷き、児童向け、グレーの床、二段ベッド) の写真
ヒューストンにあるカントリー風のおしゃれな子供部屋 (青い壁、カーペット敷き、児童向け、グレーの床、二段ベッド) の写真
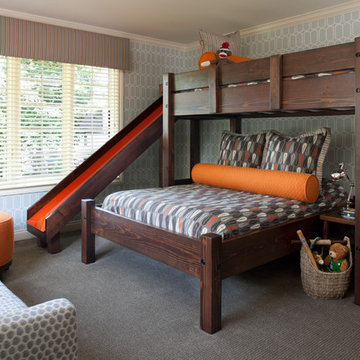
Boys' Bedroom
Beth Singer Photography
デトロイトにあるトランジショナルスタイルのおしゃれな子供の寝室 (グレーの壁、カーペット敷き、グレーの床、二段ベッド) の写真
デトロイトにあるトランジショナルスタイルのおしゃれな子供の寝室 (グレーの壁、カーペット敷き、グレーの床、二段ベッド) の写真

Custom built-in bunk beds: We utilized the length and unique shape of the room by building a double twin-over-full bunk wall. This picture is also before a grasscloth wallcovering was installed on the wall behind the bunks.
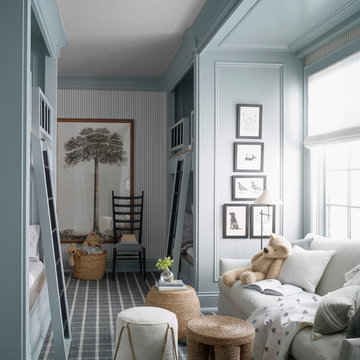
Luker Photography
ソルトレイクシティにあるカントリー風のおしゃれな子供部屋 (青い壁、カーペット敷き、グレーの床、二段ベッド) の写真
ソルトレイクシティにあるカントリー風のおしゃれな子供部屋 (青い壁、カーペット敷き、グレーの床、二段ベッド) の写真
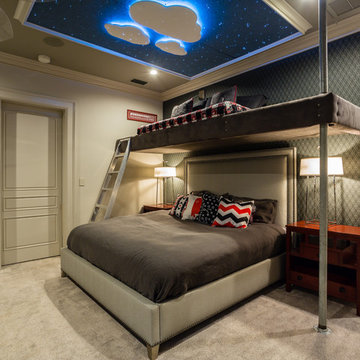
Timeless Tuscan on the Bluff
他の地域にあるコンテンポラリースタイルのおしゃれな子供部屋 (カーペット敷き、グレーの壁、グレーの床、二段ベッド) の写真
他の地域にあるコンテンポラリースタイルのおしゃれな子供部屋 (カーペット敷き、グレーの壁、グレーの床、二段ベッド) の写真
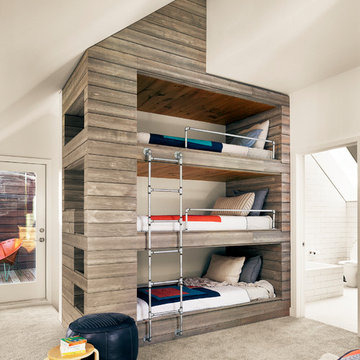
Photo by Casey Dunn
オースティンにあるラスティックスタイルのおしゃれな子供部屋 (白い壁、カーペット敷き、児童向け、グレーの床、二段ベッド) の写真
オースティンにあるラスティックスタイルのおしゃれな子供部屋 (白い壁、カーペット敷き、児童向け、グレーの床、二段ベッド) の写真

The clear-alder scheme in the bunk room, including copious storage, was designed by Shamburger Architectural Group, constructed by Duane Scholz (Scholz Home Works) with independent contractor Lynden Steiner, and milled and refinished by Liberty Wood Products.
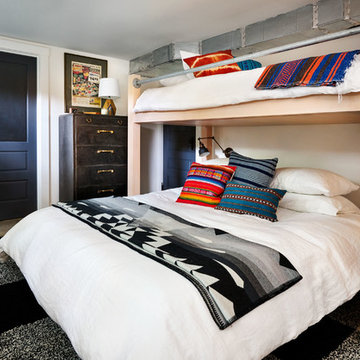
Photography by Blackstone Studios
Design by Chelly Wentworth
Decorating by Lord Design
Restoration by Arciform
This tight little space provides sleeping for at least 3 people. The large egress window provides tons of light!
子供部屋 (グレーの床、二段ベッド) の写真
1
